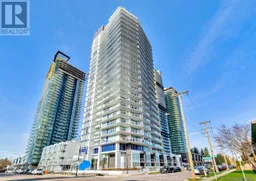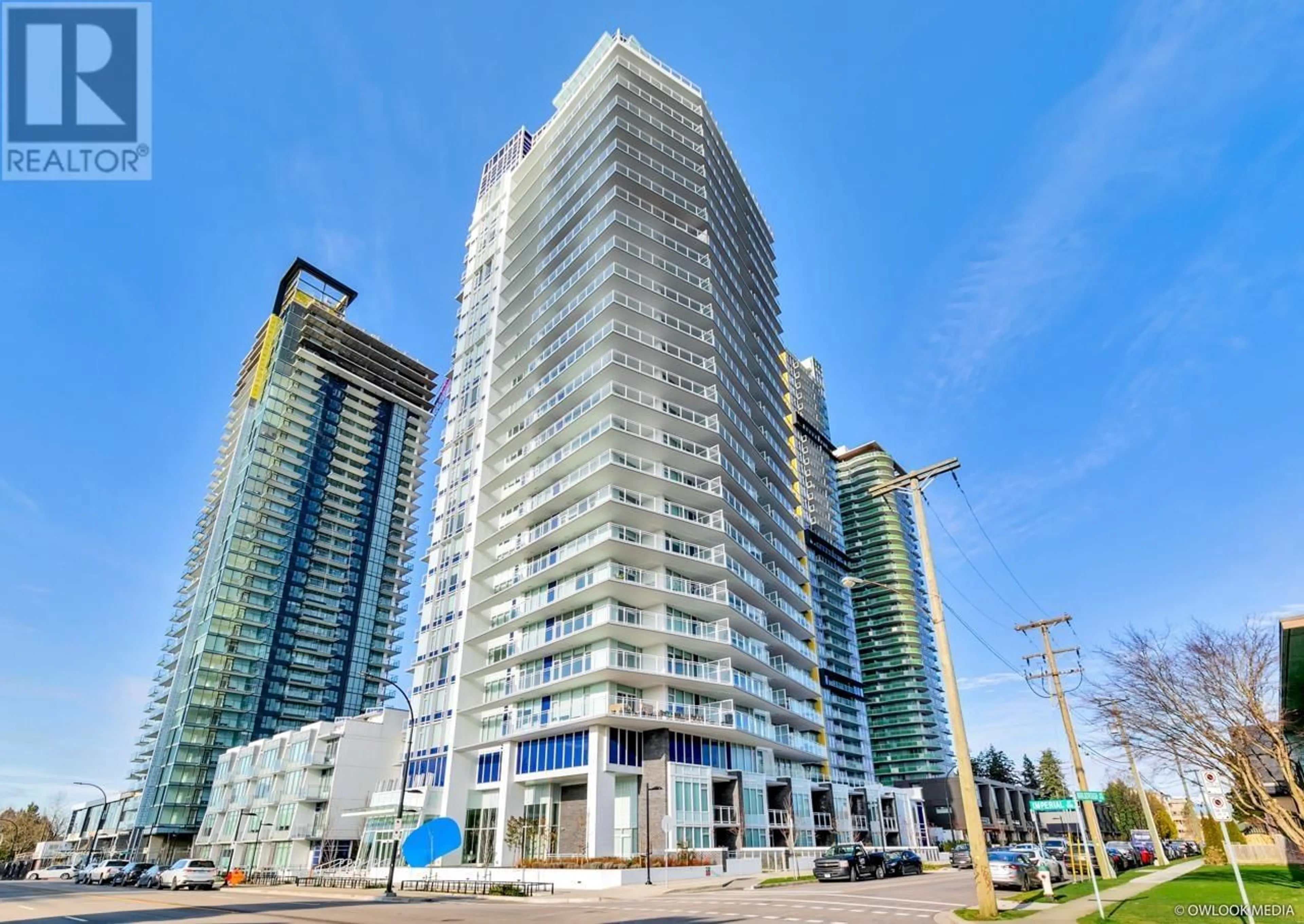705 5051 IMPERIAL STREET, Burnaby, British Columbia V5J0J3
Contact us about this property
Highlights
Estimated ValueThis is the price Wahi expects this property to sell for.
The calculation is powered by our Instant Home Value Estimate, which uses current market and property price trends to estimate your home’s value with a 90% accuracy rate.Not available
Price/Sqft$1,087/sqft
Est. Mortgage$4,282/mo
Maintenance fees$611/mo
Tax Amount ()-
Days On Market24 days
Description
Location location! Conveniently located in the heart of Metrotown area, this 2-bed plus den SW corner unit at "Imperial" by Amacon offers you an unparalleled experience of urban living. Everything you need is within walking distance - Metropolis at Metrotown, Royal Oak skytrain station, Bonsor Recreation Complex, Crystal mall, shops, restaurants & bus lines on Kingsway. This 917 sqft unit also offers you the best comfort of a modern home - two generously sized bedrooms with master ensuite & a spacious den, air conditioning, high ceiling, large windows, big balcony, city view, open kitchen & stainless steel appliances, etc. One parking & a storage locker. Building amenities include concierge, guest suite, gym, music & dance room. (id:39198)
Property Details
Interior
Features
Exterior
Parking
Garage spaces 1
Garage type Underground
Other parking spaces 0
Total parking spaces 1
Condo Details
Amenities
Exercise Centre, Guest Suite, Laundry - In Suite
Inclusions
Property History
 22
22


