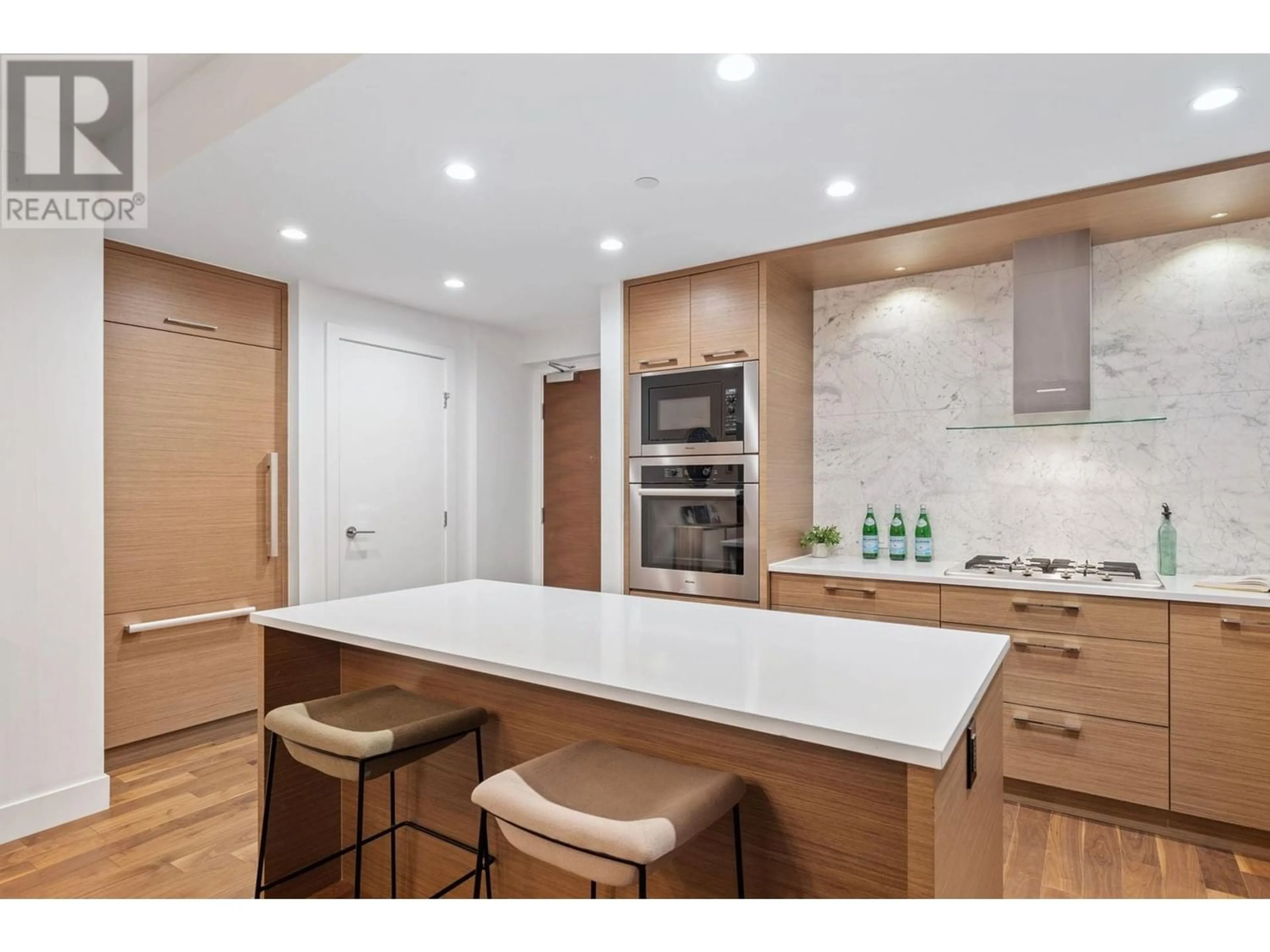701 4360 BERESFORD STREET, Burnaby, British Columbia V5H0G2
Contact us about this property
Highlights
Estimated ValueThis is the price Wahi expects this property to sell for.
The calculation is powered by our Instant Home Value Estimate, which uses current market and property price trends to estimate your home’s value with a 90% accuracy rate.Not available
Price/Sqft$1,099/sqft
Est. Mortgage$5,141/mo
Maintenance fees$750/mo
Tax Amount ()-
Days On Market223 days
Description
Welcome to Modello by Boffo, perfectly located in the heart of Metrotown. This spacious open concept 2 bedroom 2 bathroom condo offers a chef's kitchen equipped with fully integrated Miele appliances, a large island, quartz countertops, ample storage, and wine fridge. With 9-foot ceilings, geothermal heating and cooling, and a covered patio, this unit is the epitome of luxury comfort. The primary bedroom is generously sized and can easily accommodate king-sized furnishings, while the spa-inspired ensuite boasts marble heated floors, a double vanity, and a luxurious soaking tub. Modello residents enjoy unrivaled amenities including a 24-hour concierge, indoor and outdoor lounges, a state-of-the-art gym, sauna, and jacuzzi. With convenient access to the sky train, shops, restaurants, and more, this is Metrotown living at its finest. One parking spot and storage included. Schedule your viewing today! (id:39198)
Property Details
Interior
Features
Exterior
Parking
Garage spaces 1
Garage type -
Other parking spaces 0
Total parking spaces 1
Condo Details
Amenities
Exercise Centre, Laundry - In Suite, Recreation Centre
Inclusions
Property History
 40
40 40
40 40
40

