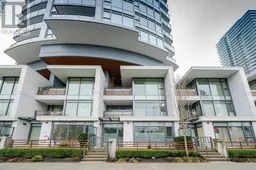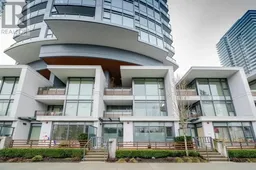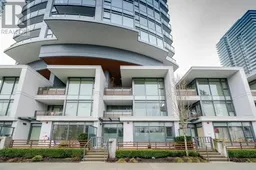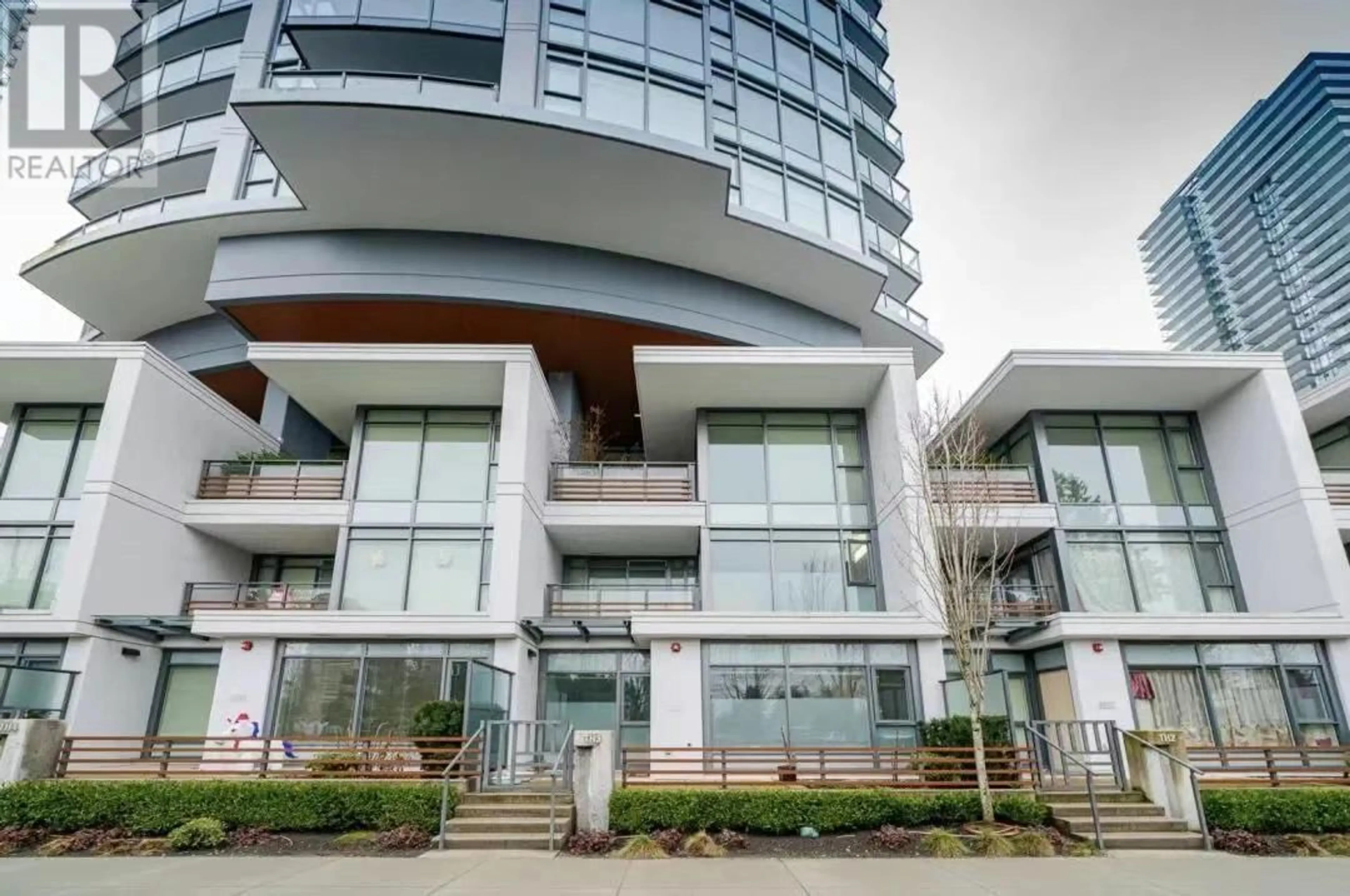6622 NELSON AVENUE, Burnaby, British Columbia V5H0G9
Contact us about this property
Highlights
Estimated ValueThis is the price Wahi expects this property to sell for.
The calculation is powered by our Instant Home Value Estimate, which uses current market and property price trends to estimate your home’s value with a 90% accuracy rate.Not available
Price/Sqft$885/sqft
Est. Mortgage$5,725/mo
Maintenance fees$636/mo
Tax Amount ()-
Days On Market183 days
Description
Prime Heart of Metrotown. The Park Metrotown concrete townhouse has 3 bedrooms & 2 bathrooms and flex! Side by side 2 parking & 2 lockers! Spacious roof deck, front patio&balcony, approx 556SF in total! Conveniently located across the street from Bonsor community centre & 50+ recreation centre, walking distance to shopping like T&T; Crystal mall, restaurants, public transportation. Features with Stone Countertops, Italian Bertazzoni Appliances with Gas Stove, soft-close cabinetry, and porcelain tiles. Tons of upgrades like chandelier light & High-end rangehood & Laminate floor throughout & Smart control. Luxurious Amenities featuring One-of-a-kind Penthouse Roof-top amenities for Gorgeous 360-degree views for relaxation, 2 hot tubs with Sauna & gym, exercise area. (id:39198)
Property Details
Interior
Features
Exterior
Parking
Garage spaces 2
Garage type Underground
Other parking spaces 0
Total parking spaces 2
Condo Details
Amenities
Exercise Centre, Recreation Centre
Inclusions
Property History
 1
1 27
27 30
30
