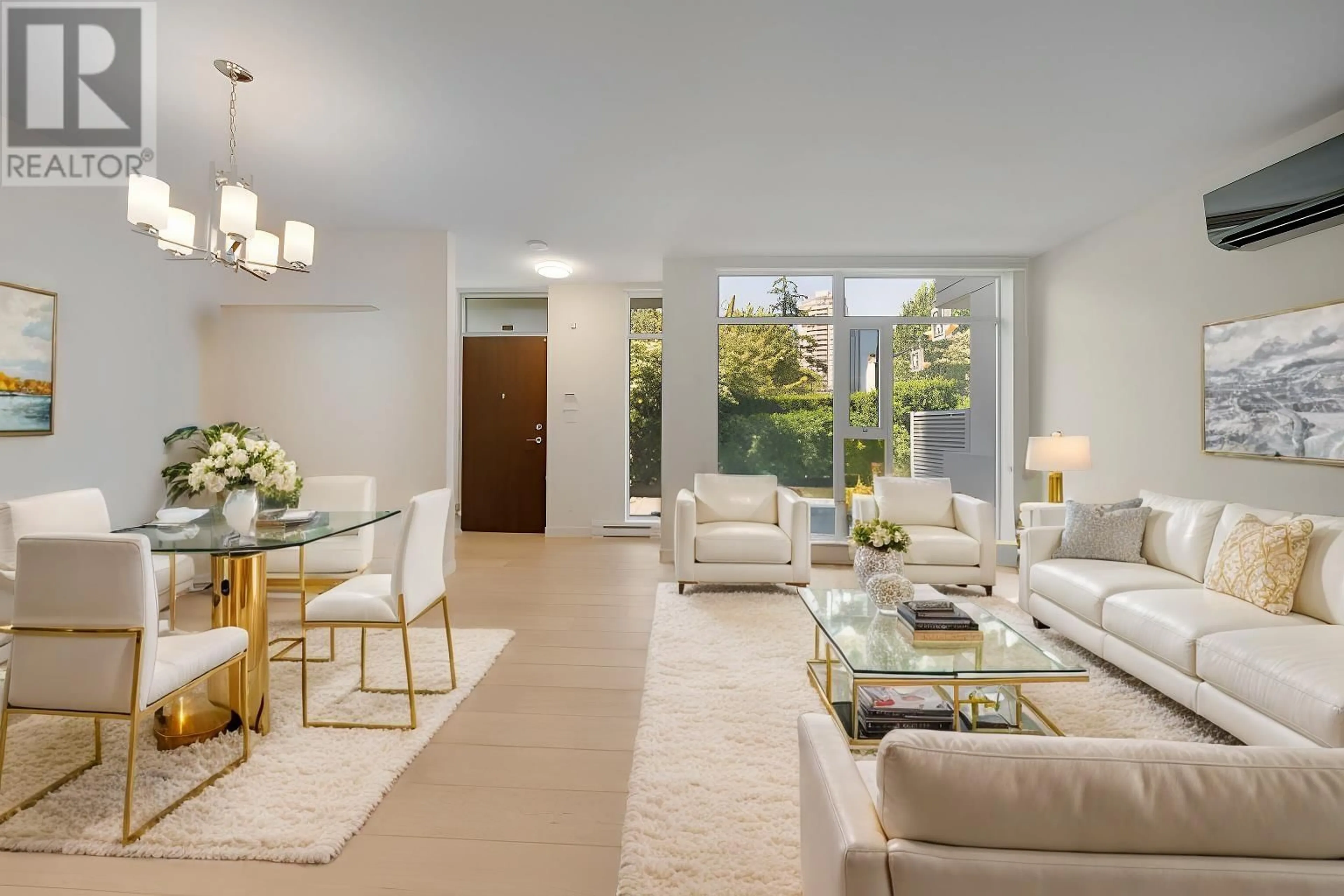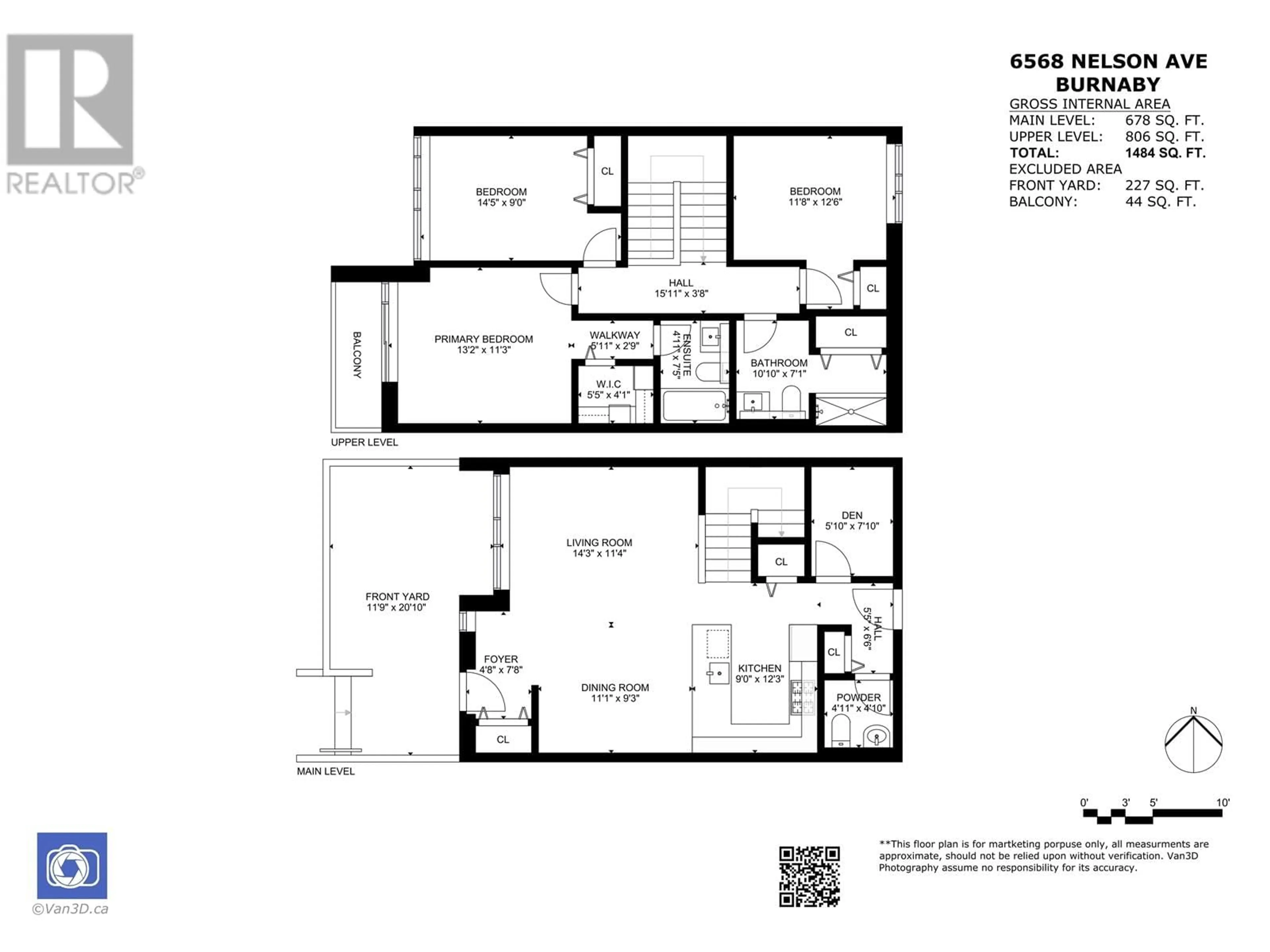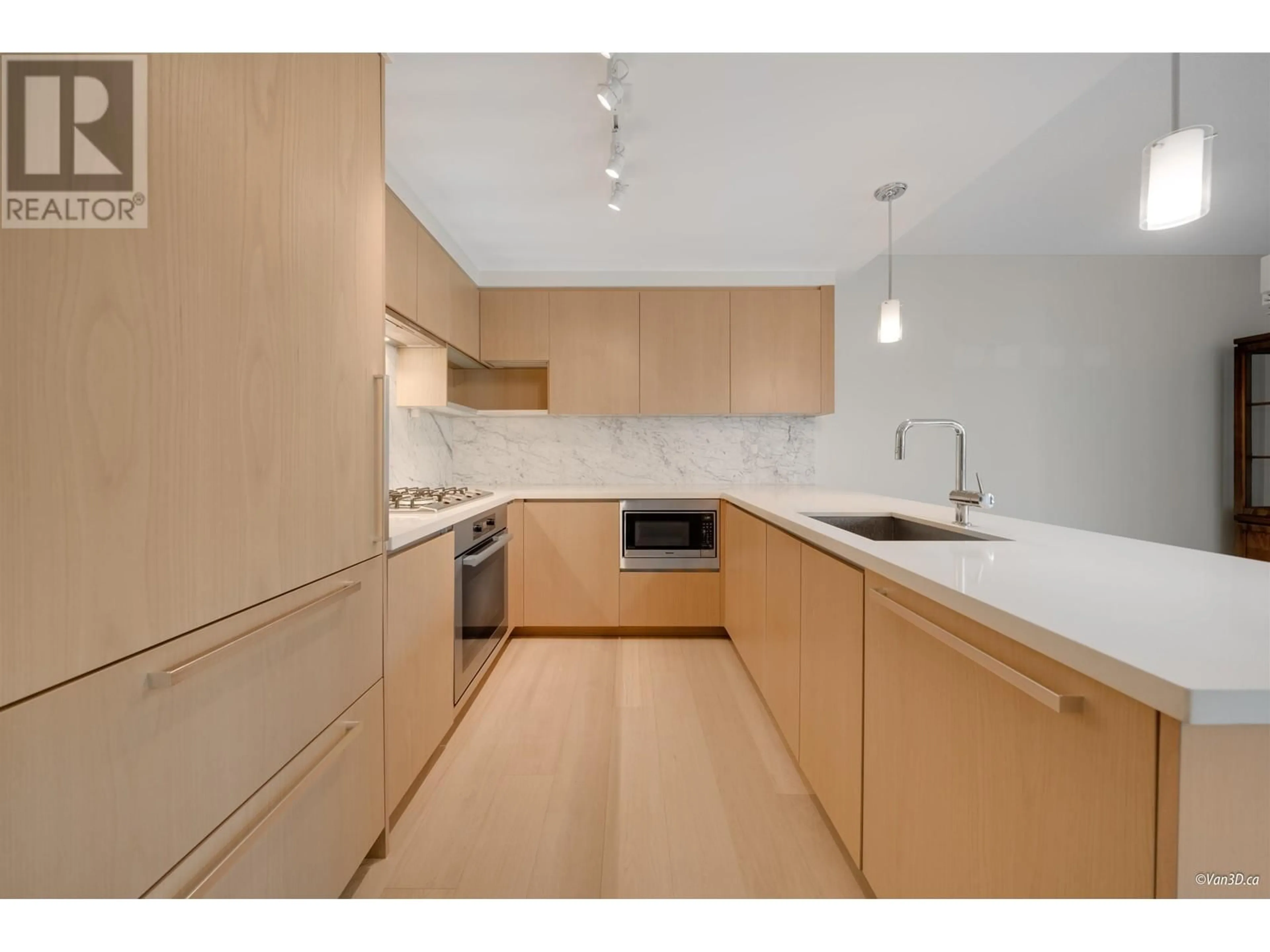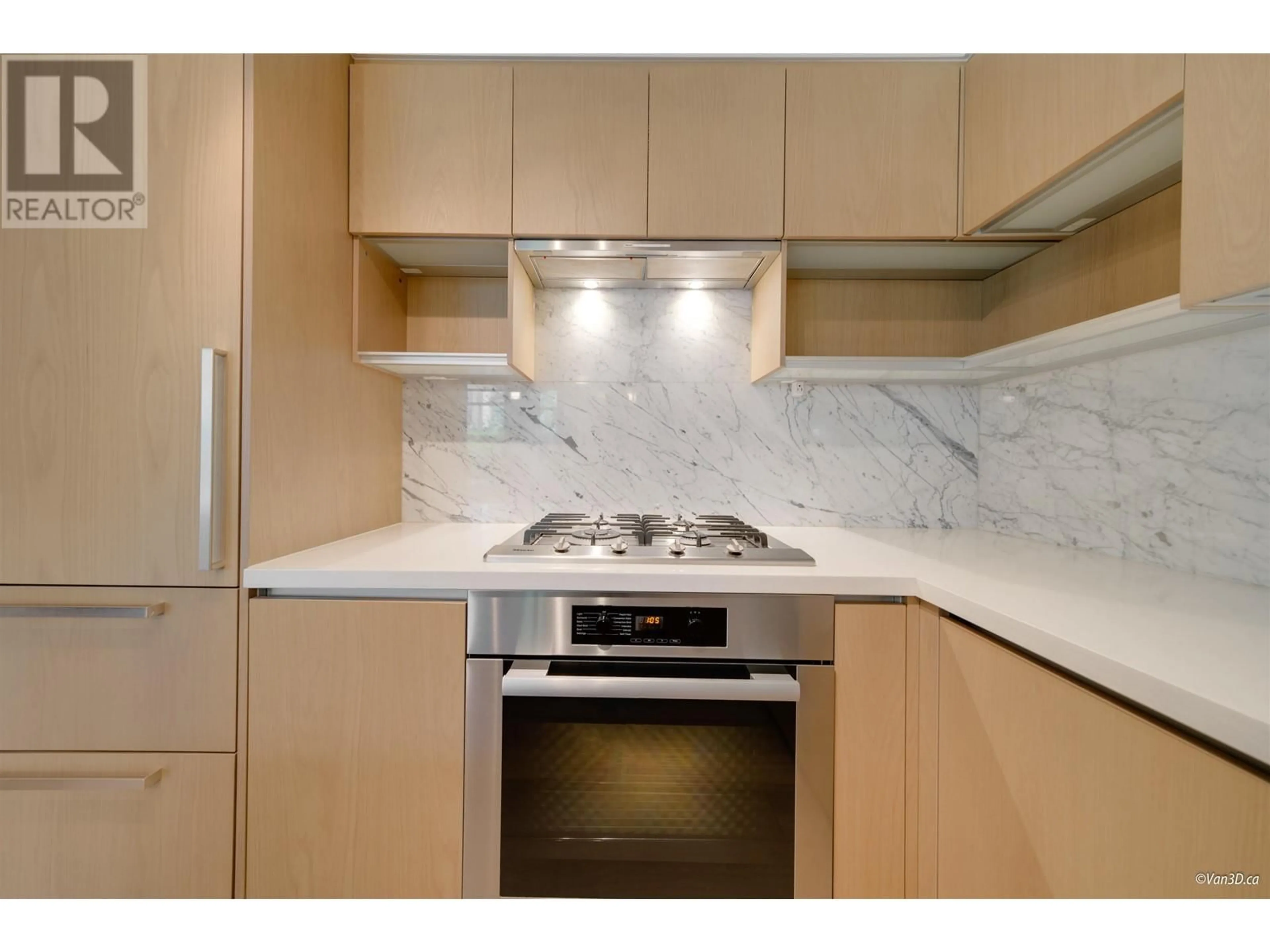6568 NELSON AVENUE, Burnaby, British Columbia V5H0E8
Contact us about this property
Highlights
Estimated ValueThis is the price Wahi expects this property to sell for.
The calculation is powered by our Instant Home Value Estimate, which uses current market and property price trends to estimate your home’s value with a 90% accuracy rate.Not available
Price/Sqft$1,029/sqft
Est. Mortgage$6,562/mo
Maintenance fees$702/mo
Tax Amount ()-
Days On Market42 days
Description
LIKE NEW! Stunning 3 Bedroom + Den + Garage in 2 Storey Metrotown Concrete Townhouse with A/C! This luxurious, one owner townhome at The Met by Concord Pacific boasts exceptional quality, generous open concept living dining w/hardwood floors, gourmet kitchen, beautiful cabinetry, upgraded Miele appliances, inc integrated fridge & DW, gas cooktop & quartz counters. A/C in living area & bedrooms, private patio w/gas hookup. BONUS: 2 PARKING SPOTS inc one in secure GARAGE w/high ceilings & amazing storage, PLUS 3 LOCKERS. The Met offers first class amenities inc a swimming pool, hot tub, sauna, bowling alley, karaoke room, golf simulator, lounge & concierge. Across from Bonsor Rec Complex, 55+ Centre, steps to Metrotown, parks, buses & Skytrain. Walk Score of 95! (id:39198)
Property Details
Interior
Features
Exterior
Features
Parking
Garage spaces 2
Garage type -
Other parking spaces 0
Total parking spaces 2
Condo Details
Amenities
Exercise Centre, Laundry - In Suite
Inclusions
Property History
 36
36



