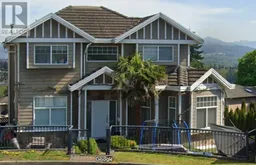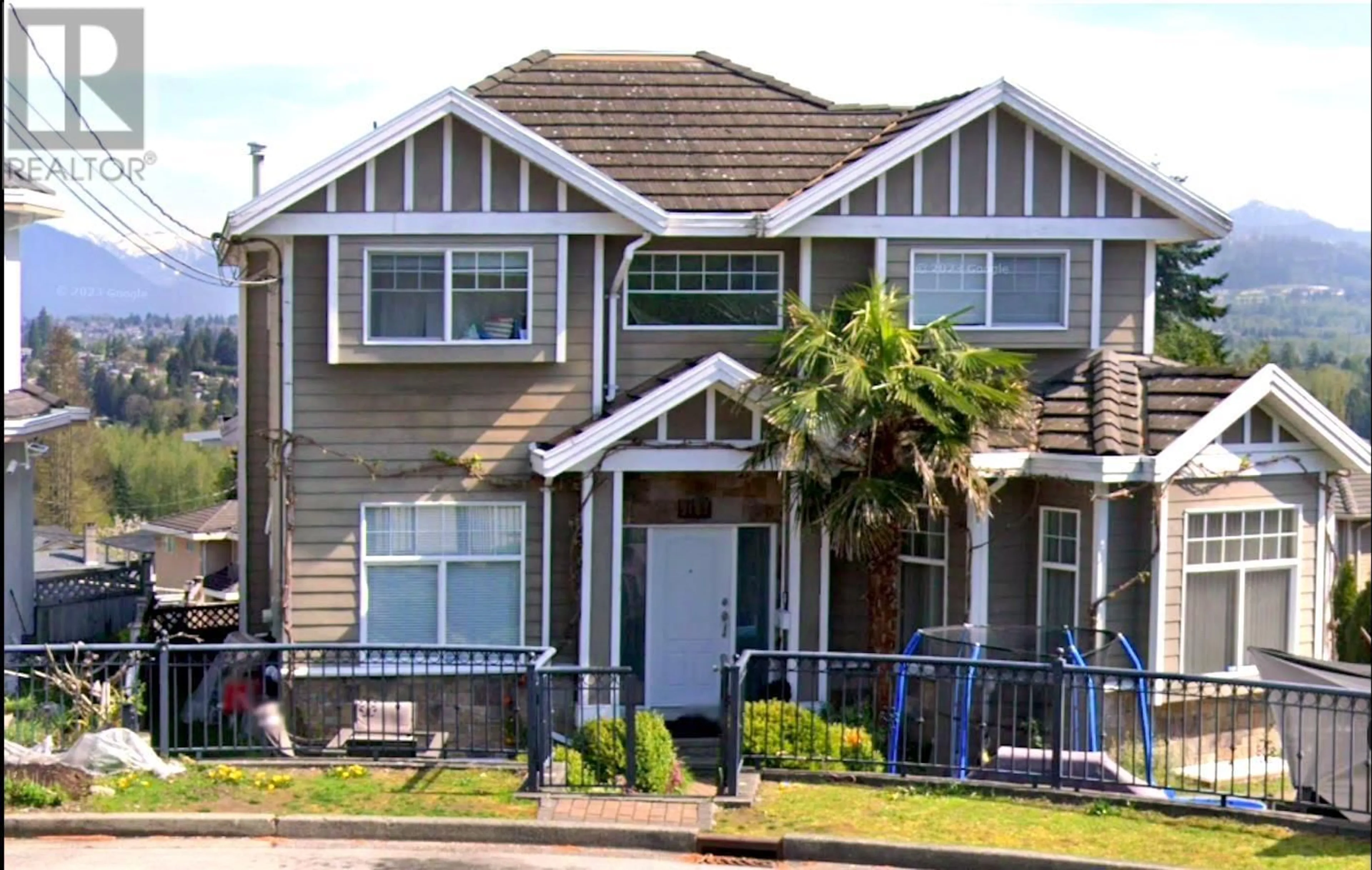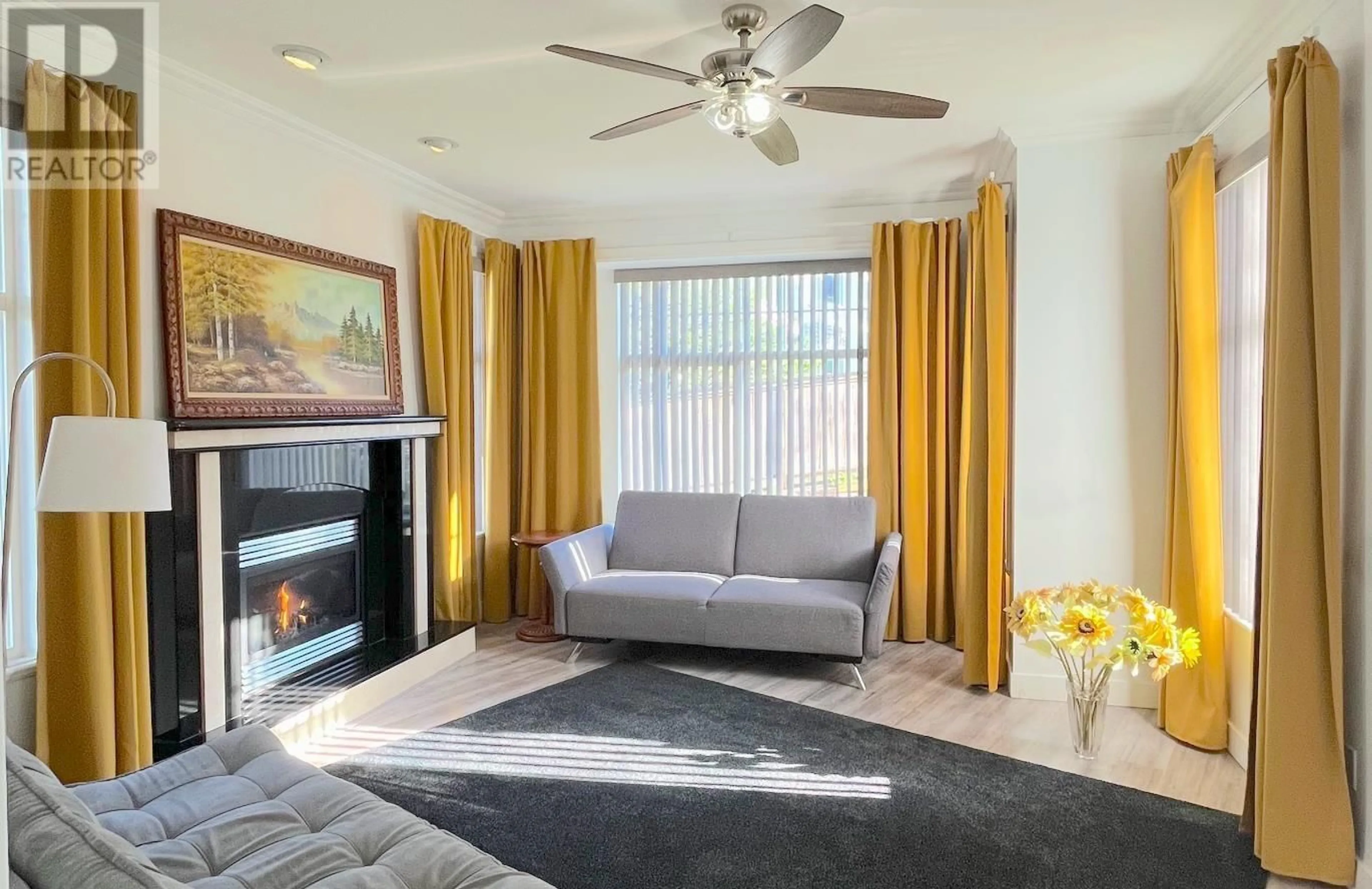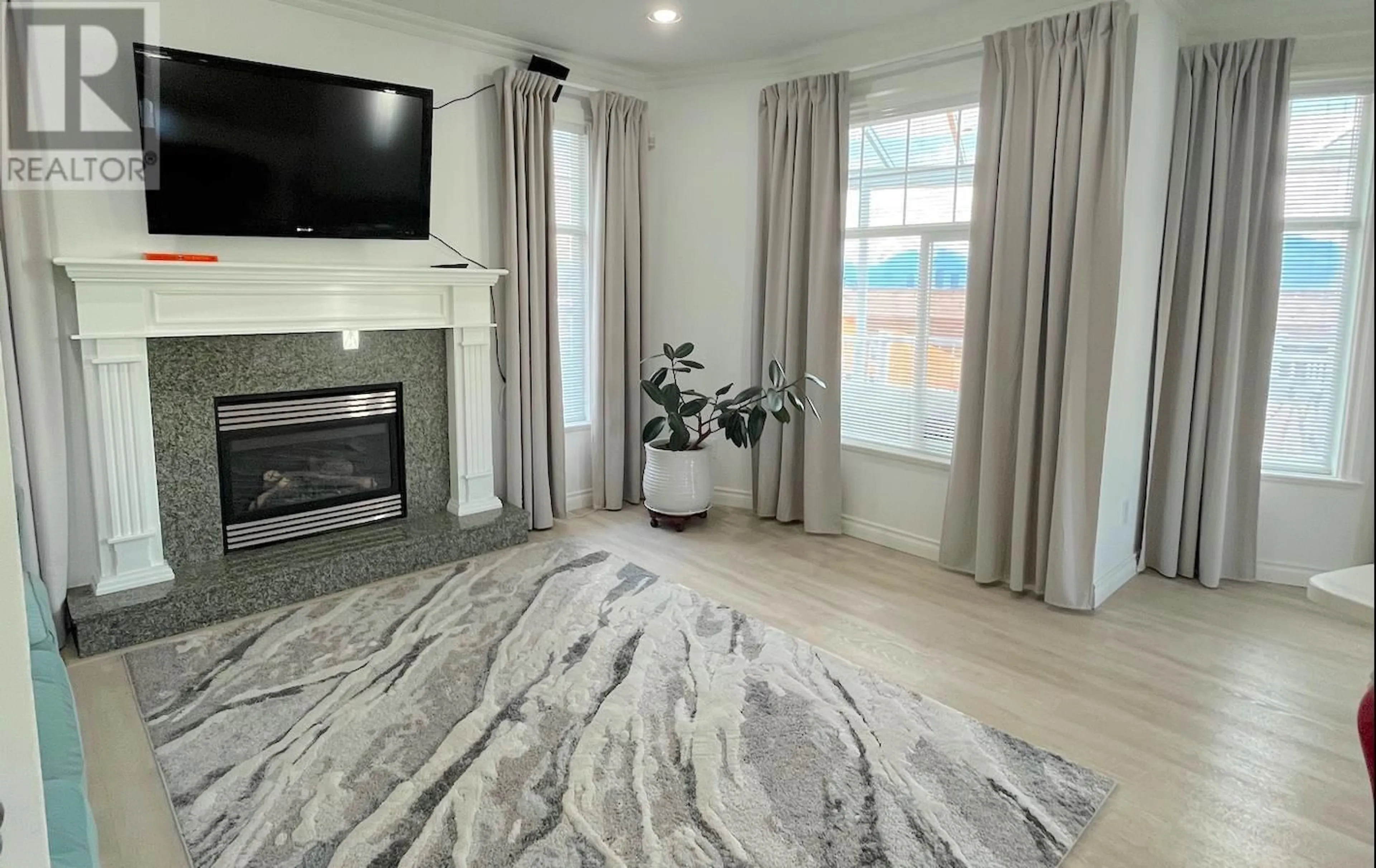5185 GRAFTON COURT, Burnaby, British Columbia V5H1M8
Contact us about this property
Highlights
Estimated ValueThis is the price Wahi expects this property to sell for.
The calculation is powered by our Instant Home Value Estimate, which uses current market and property price trends to estimate your home’s value with a 90% accuracy rate.Not available
Price/Sqft$757/sqft
Est. Mortgage$9,813/mo
Tax Amount ()-
Days On Market235 days
Description
AMAZING Home in the heart of Forglen area of South Burnaby.This house is situated in a quiet cul-de-sac,at walking distance to Metrotown, Marlborough Elementary & Moscrop Secondary schools,3 min to bus stops,close to 2skytrain stations. A spectacular view of Mountains, Stunning City views, and a Deer Lake park.A renovated 5BR&5Bath home on over 6000SF lot. All bedrooms up are ensuite.One of the bedrooms has a large"Romeo"balcony with mountains & Deer Lake park view. A large gourmet kitchen with access to the huge covered deck & BBQ area.A bright office space.A separate laundry room features lots of storage.Secondary 2BR separate suite is in the basement with its private entrance, for your mortgage helper.2car garage & 2car covered carport.New sliding gate to access the property.Call today! (id:39198)
Property Details
Interior
Features
Exterior
Parking
Garage spaces 4
Garage type -
Other parking spaces 0
Total parking spaces 4
Property History
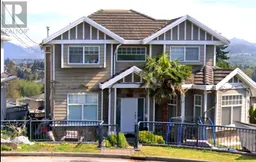 4
4