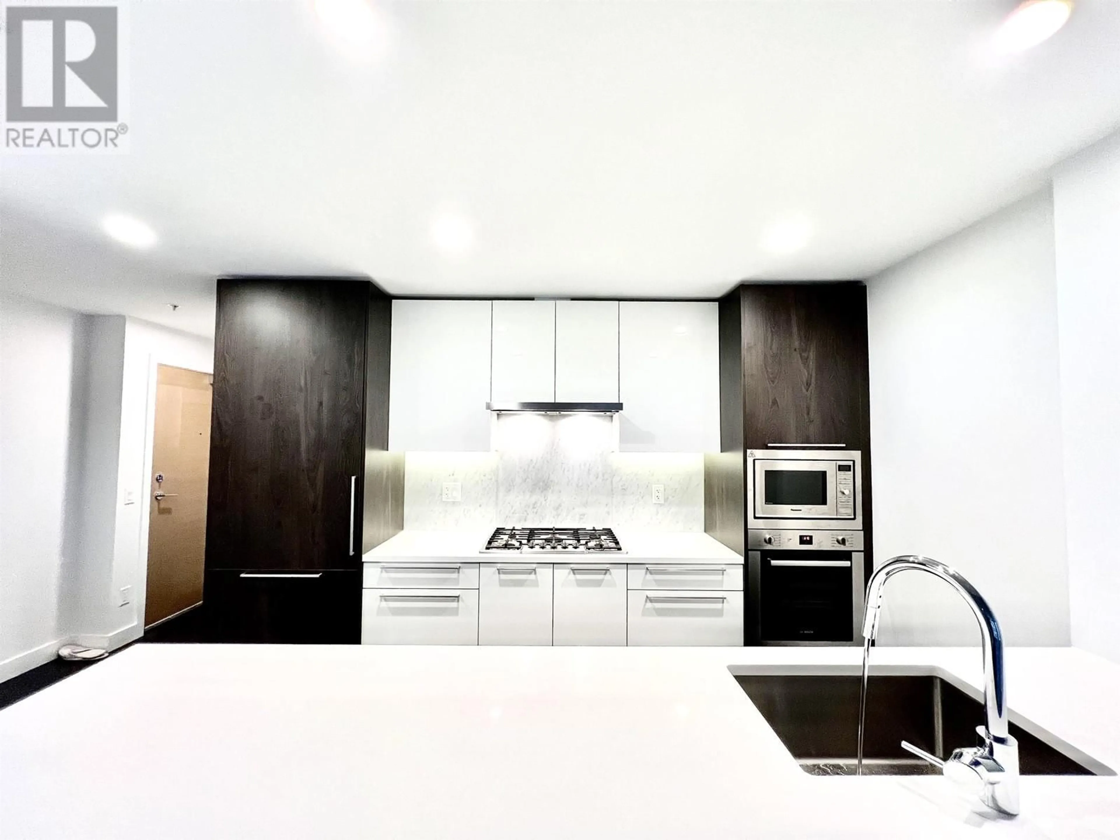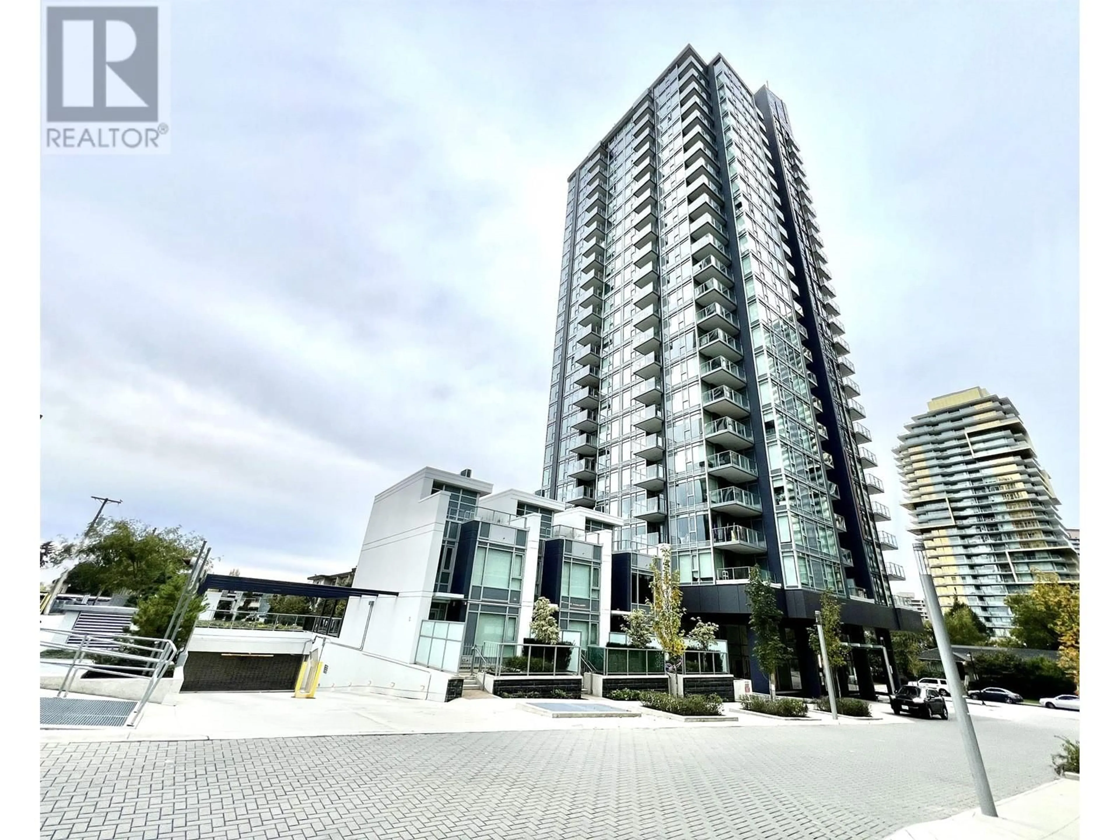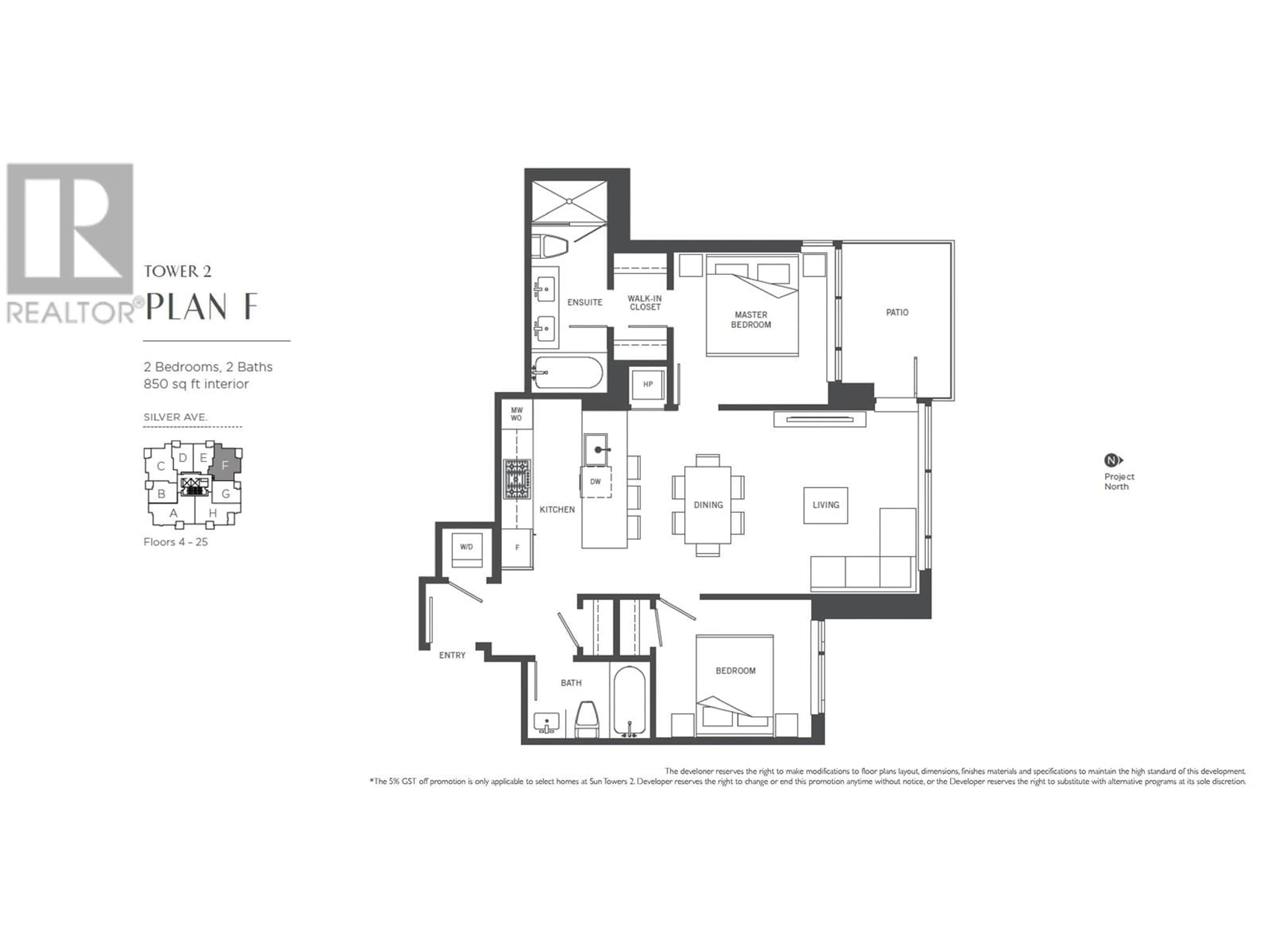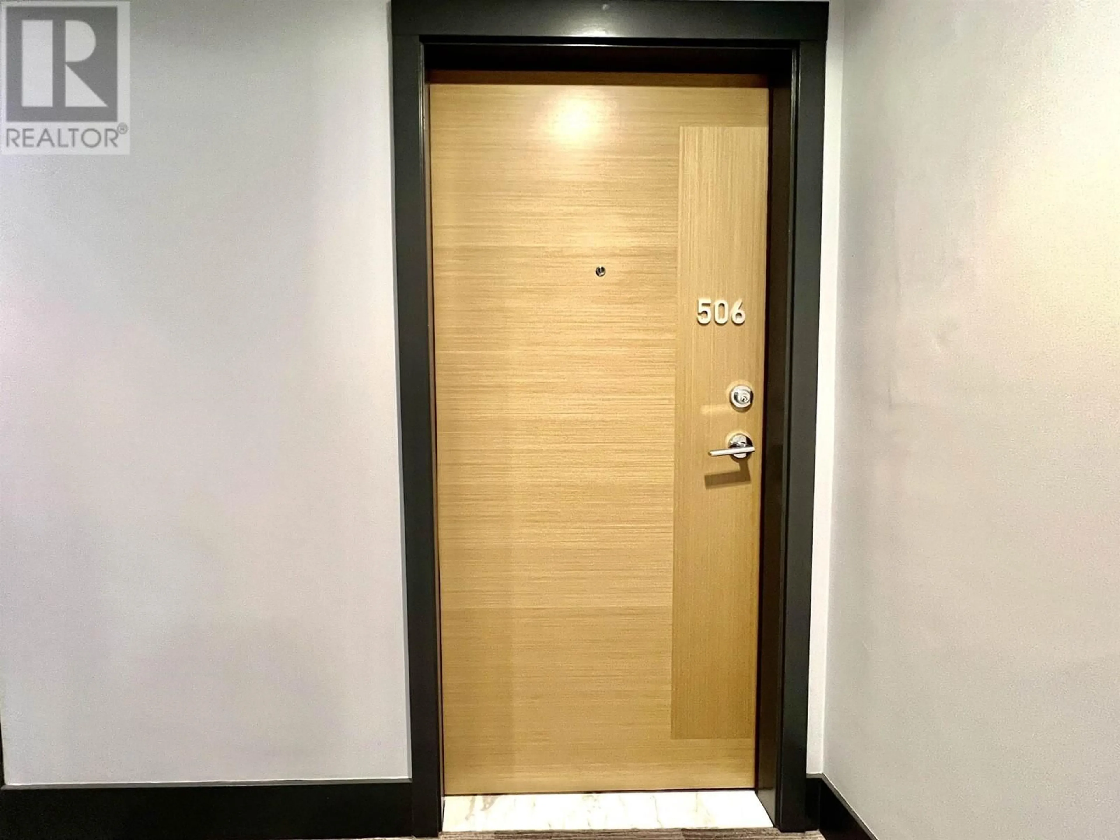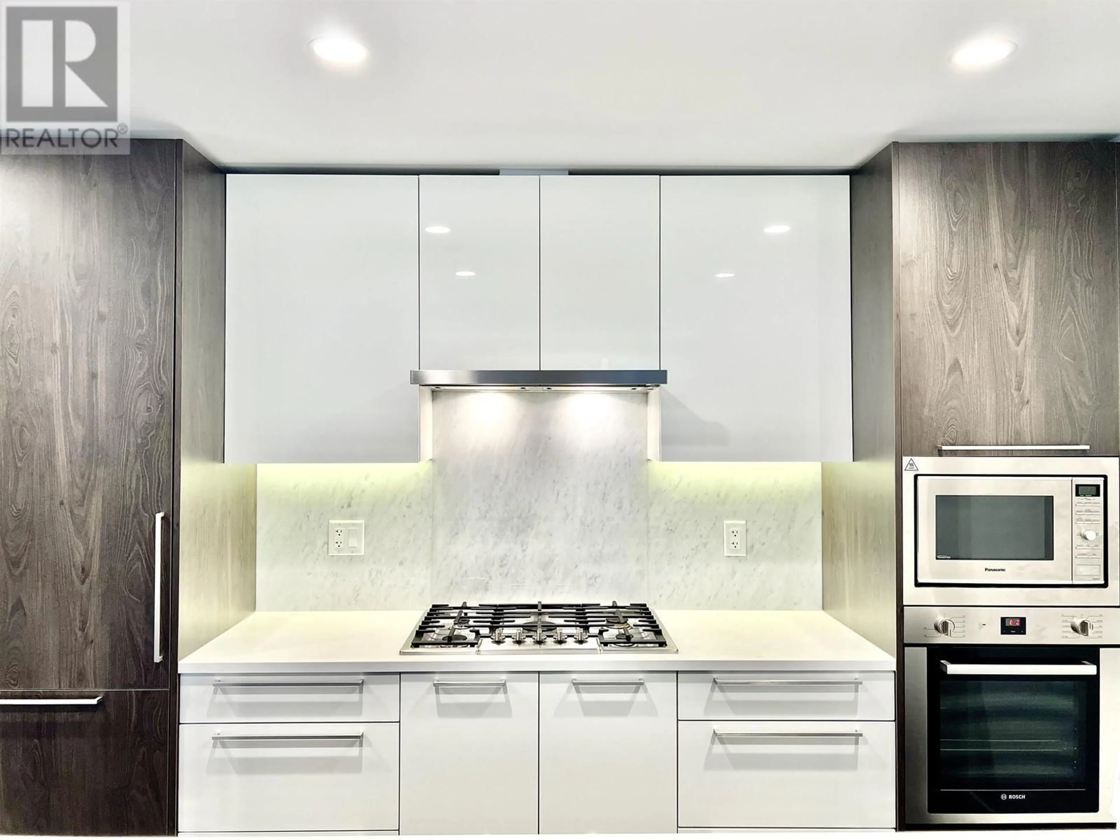506 6398 SILVER AVENUE, Burnaby, British Columbia V5H0K7
Contact us about this property
Highlights
Estimated ValueThis is the price Wahi expects this property to sell for.
The calculation is powered by our Instant Home Value Estimate, which uses current market and property price trends to estimate your home’s value with a 90% accuracy rate.Not available
Price/Sqft$1,223/sqft
Est. Mortgage$4,466/mo
Maintenance fees$467/mo
Tax Amount ()-
Days On Market15 hours
Description
Experience the pinnacle of urban living at Suntower 2! places you in the heart of the city! steps away from Metrotown, T&T, Crystal Mall, and SkyTrain, providing seamless connectivity to downtown Vancouver and beyond. Enjoy the vibrant lifestyle with an array of dining, shopping, and entertainment options right at your doorstep. Central Park, with its lush greenery and recreational facilities, is also within walking distance, offering a perfect escape for nature lovers. This excellent condition 2-bedroom corner A/C unit on the 5th floor not only provides luxurious living but also unparalleled convenience, making it an ideal choice for those seeking a dynamic and sophisticated urban lifestyle. Comes with 1 parking & 1 locker and top-tier amenities! By Appointment only! (id:39198)
Property Details
Interior
Features
Exterior
Features
Parking
Garage spaces 1
Garage type -
Other parking spaces 0
Total parking spaces 1
Condo Details
Amenities
Exercise Centre, Laundry - In Suite, Recreation Centre
Inclusions
Property History
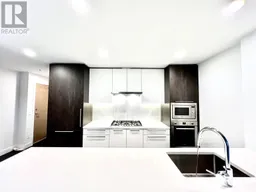 40
40
