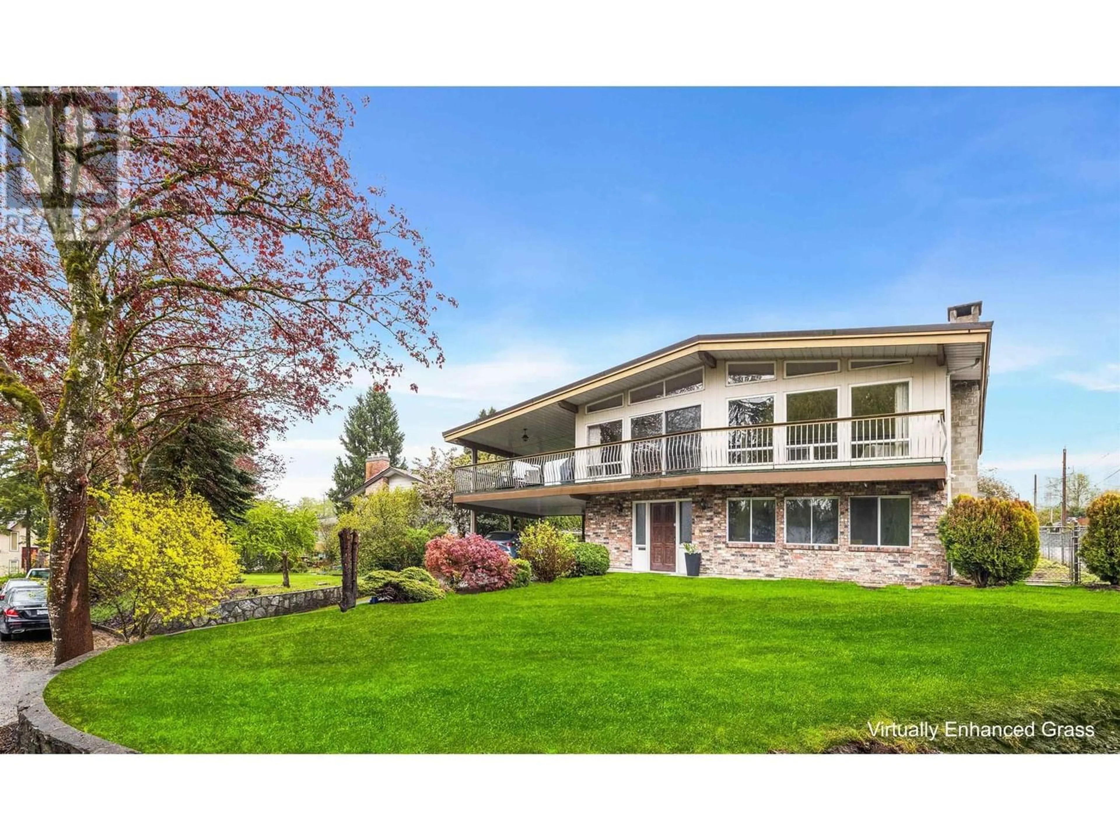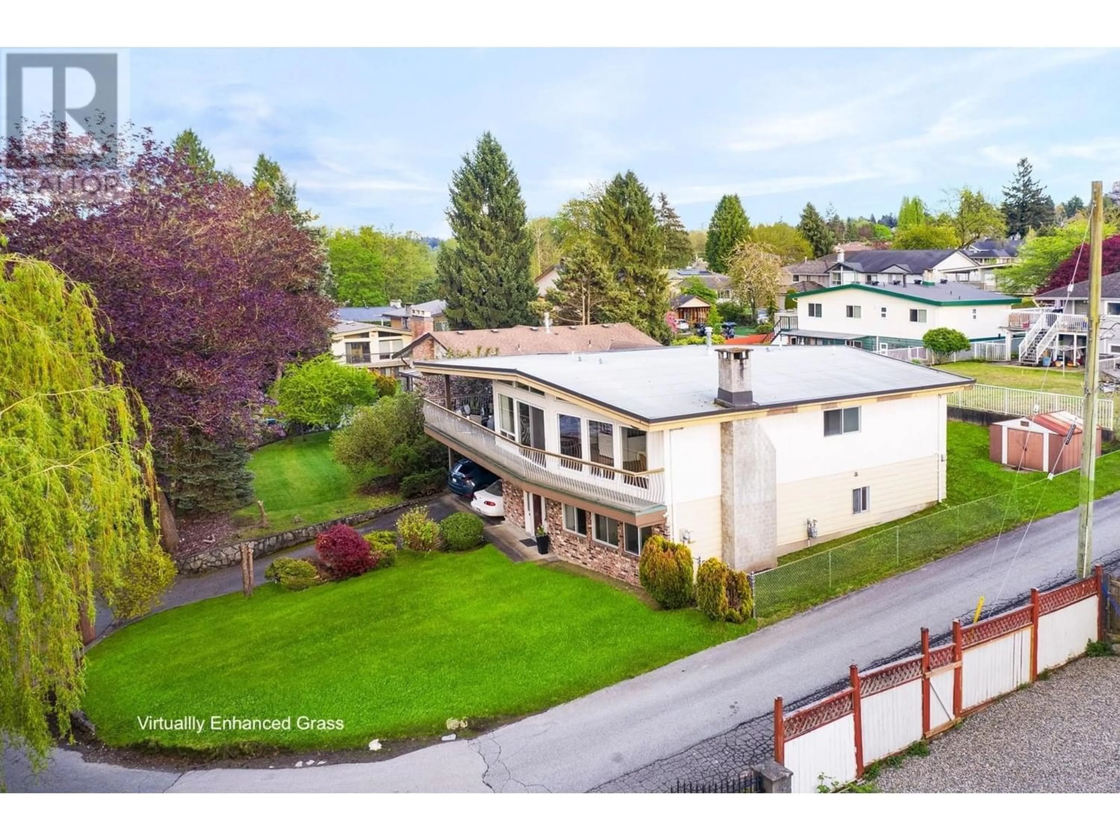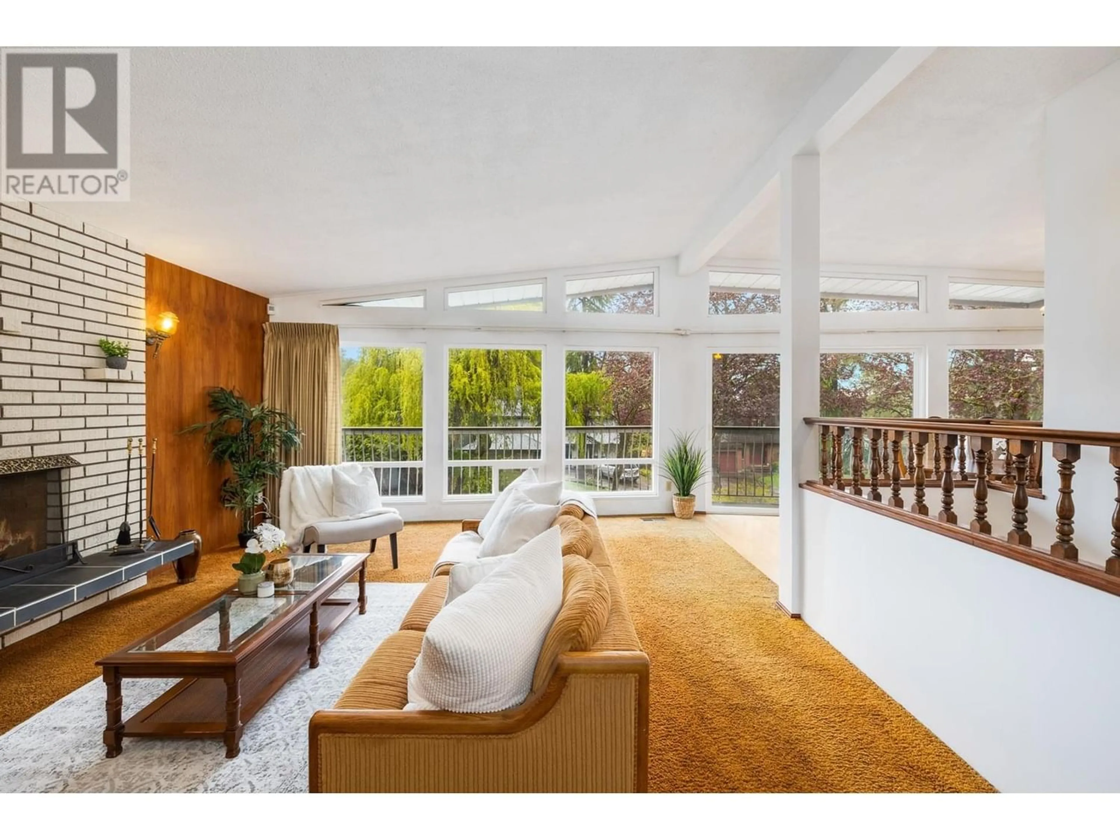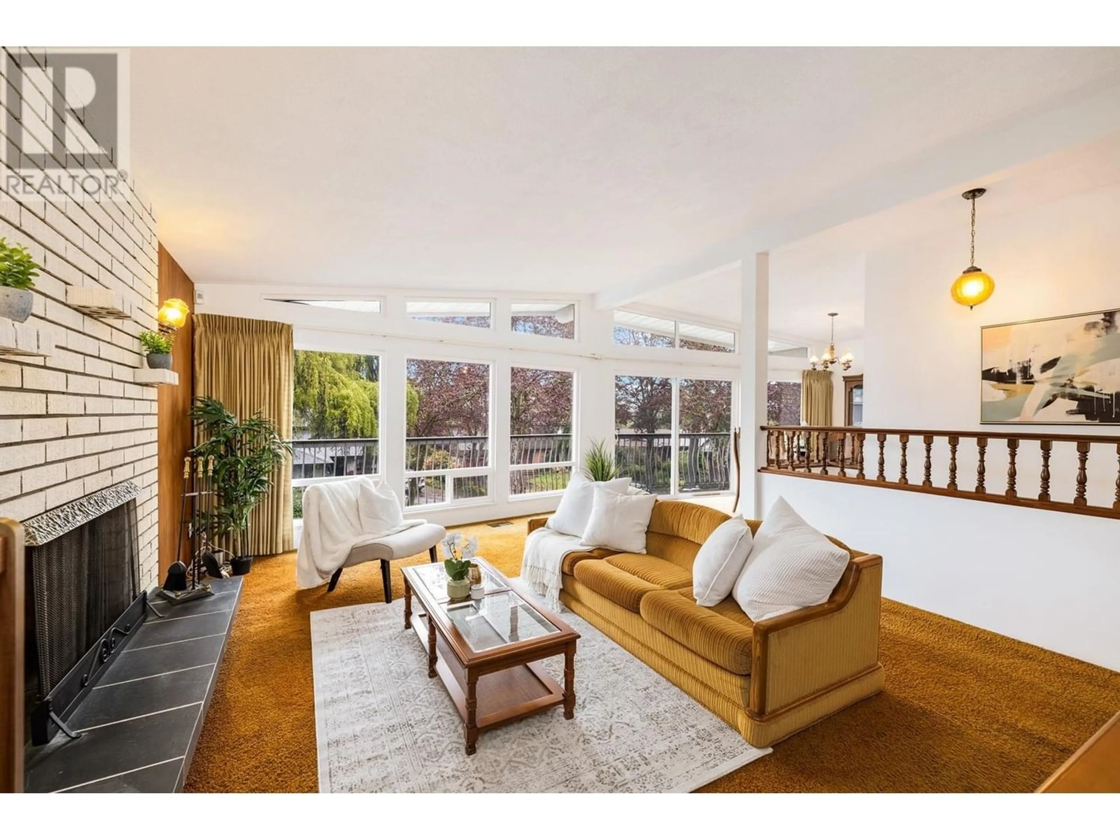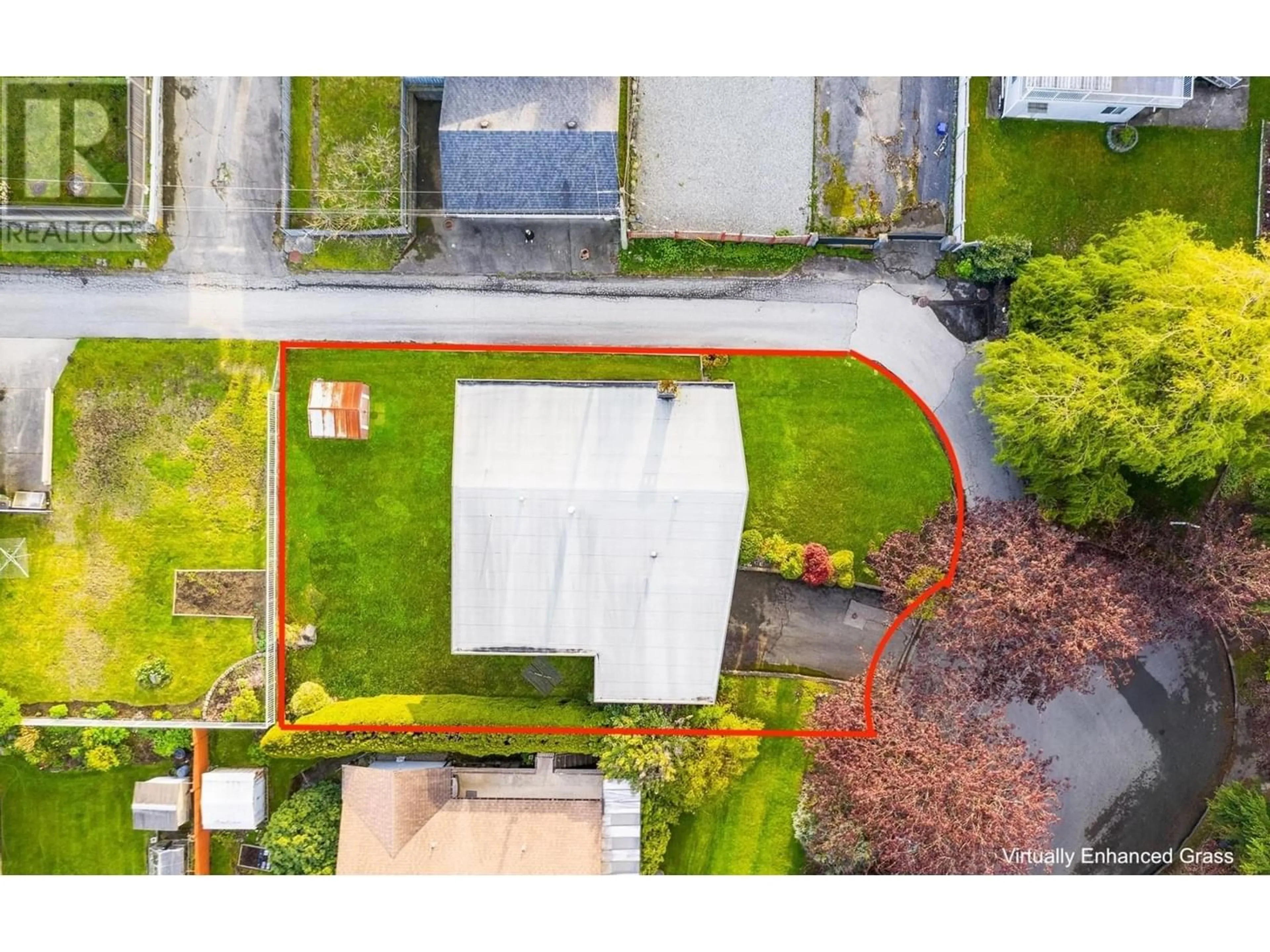4937 BEAMISH COURT, Burnaby, British Columbia V5G3W8
Contact us about this property
Highlights
Estimated ValueThis is the price Wahi expects this property to sell for.
The calculation is powered by our Instant Home Value Estimate, which uses current market and property price trends to estimate your home’s value with a 90% accuracy rate.Not available
Price/Sqft$726/sqft
Est. Mortgage$9,439/mo
Tax Amount ()-
Days On Market227 days
Description
Opportunity awaits in this beautiful home & lot in a desirable location.R4 Zoning: Duplex/2 family-dwellings/laneway or dream home. So many options. Discover this gem in this quiet cul-de-sac offering a prime 7,500 sqft lot with privacy, a south-facing backyard, with side-lane access. The solid 5 bed, 3 bath, 3025 sqft home features 3 bedrooms up, including a spacious primary suite, & vaulted ceilings and wall of windows in the living area filling it with natural light. The property boasts a large patio, flat backyard, & is conveniently located near Metrotown, skytrain, and top schools. With an additional 2 bedrooms, den, bar, storage & a rec room downstairs, converting to a suite is effortless, appealing to a broad audience of buyers or investors. Its potential is limitless, ideal for updates or new builds. A unique opportunity in a coveted Burnaby neighborhood. Open House Cancelled on June 8. (id:39198)
Property Details
Interior
Features
Exterior
Features
Parking
Garage spaces 4
Garage type -
Other parking spaces 0
Total parking spaces 4
Property History
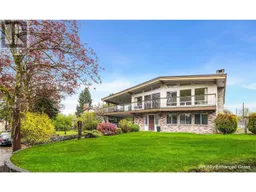 23
23
