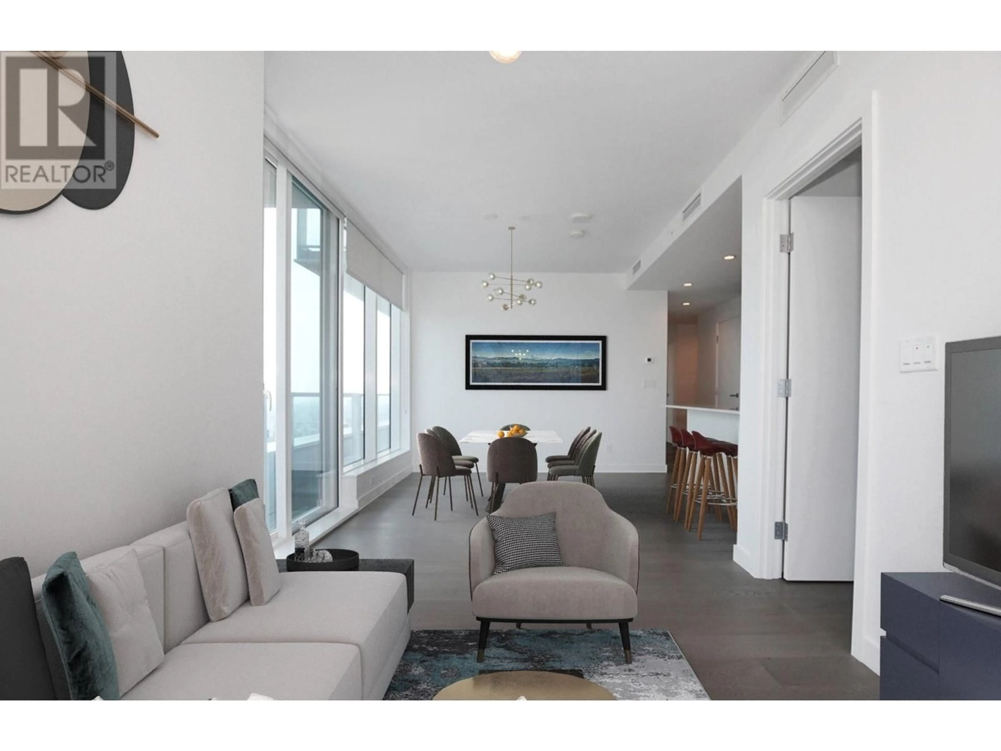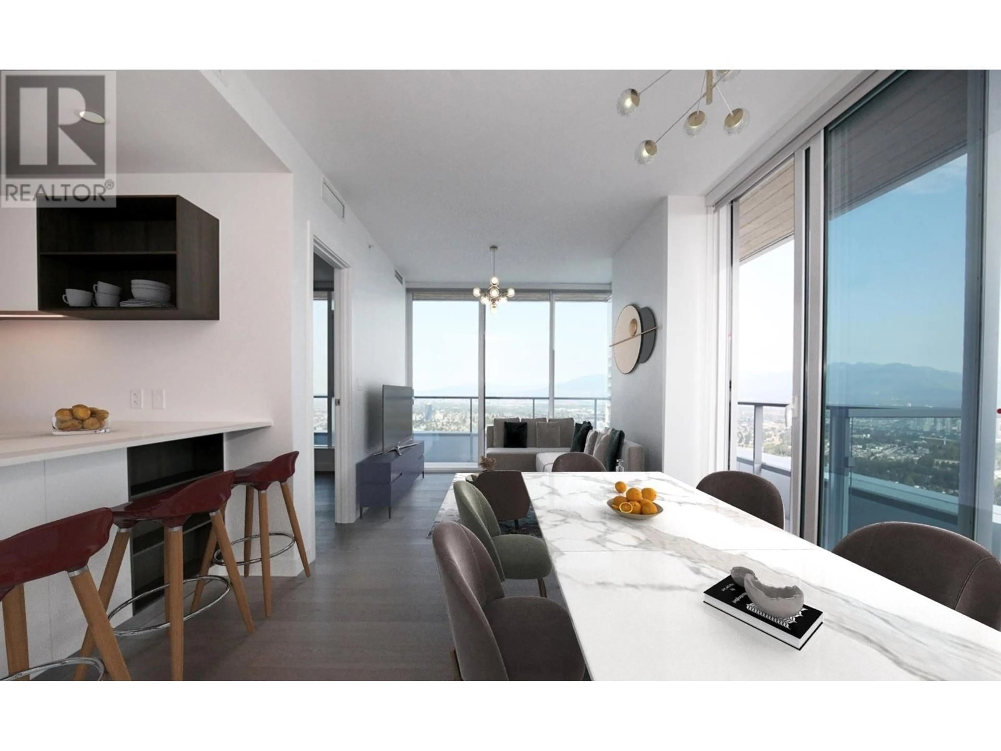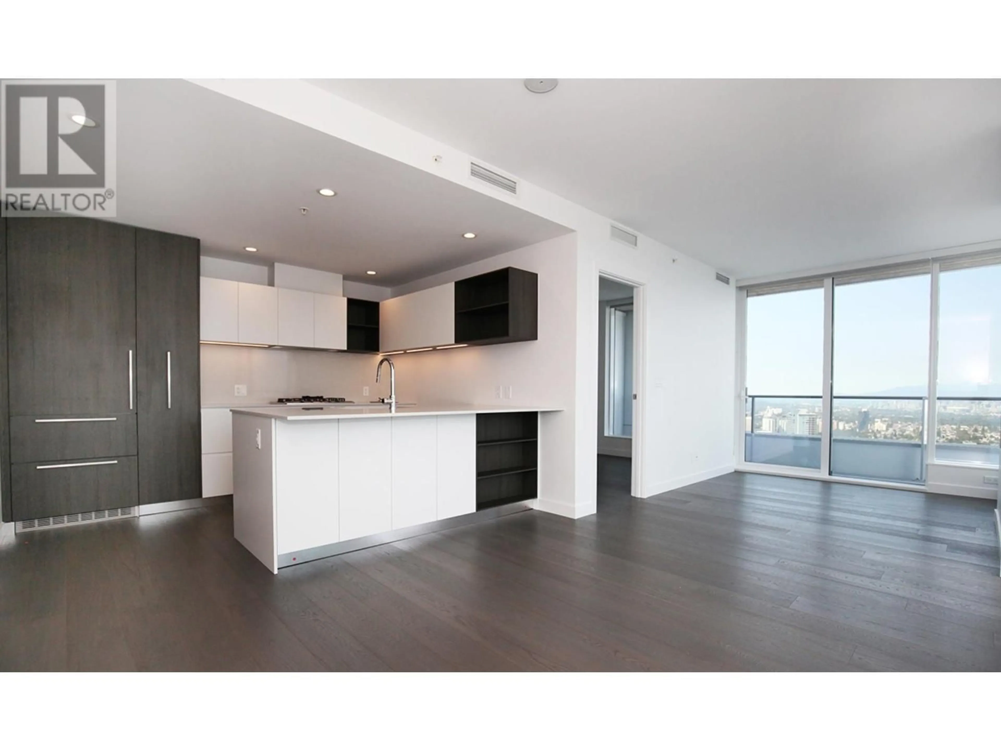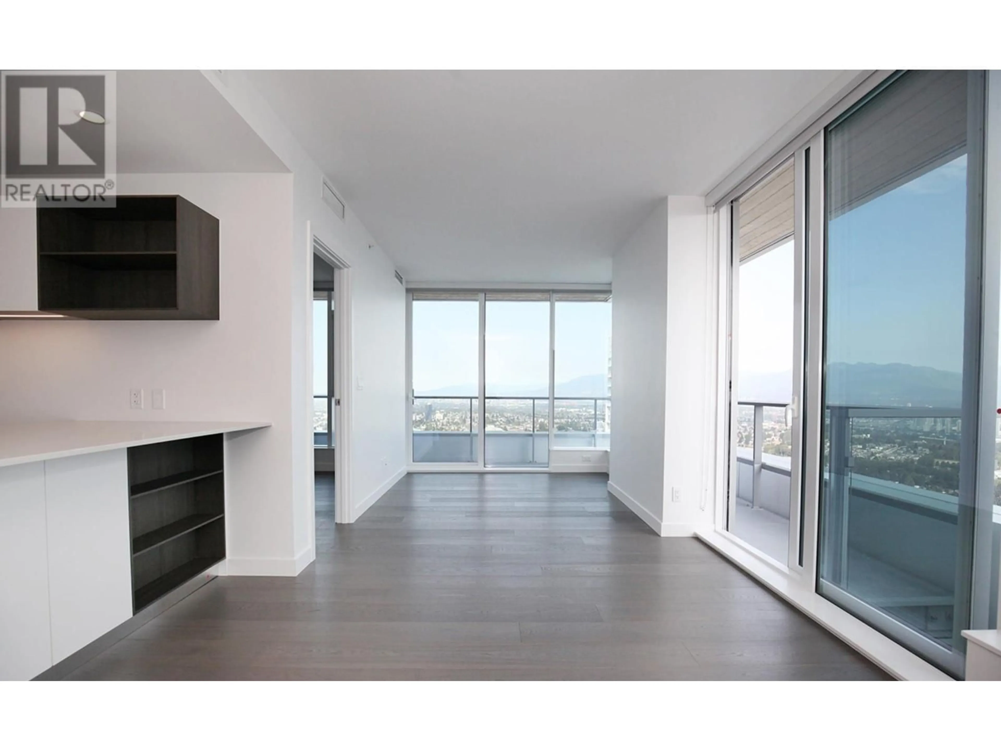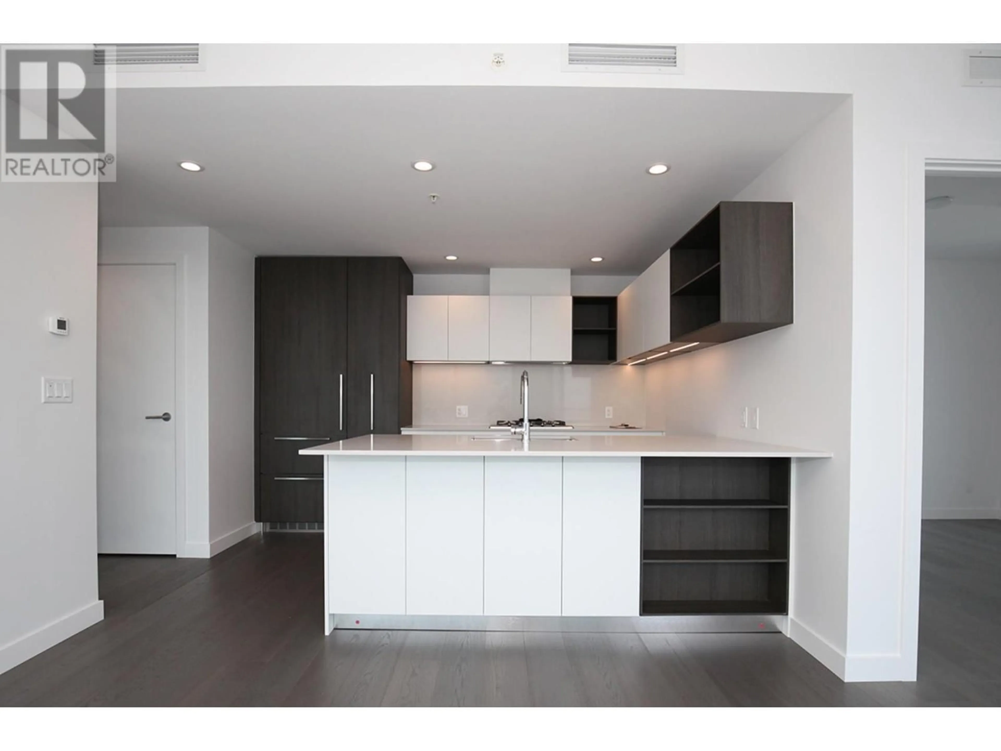4107 6000 MCKAY AVENUE, Burnaby, British Columbia V5H0K2
Contact us about this property
Highlights
Estimated ValueThis is the price Wahi expects this property to sell for.
The calculation is powered by our Instant Home Value Estimate, which uses current market and property price trends to estimate your home’s value with a 90% accuracy rate.Not available
Price/Sqft$1,341/sqft
Est. Mortgage$6,441/mo
Maintenance fees$668/mo
Tax Amount ()-
Days On Market163 days
Description
Live on top of the world at Beedie Living and Anthem's final tower at Station Square. This fabulous 3 bedroom, 2 bathroom corner suite has an unobstructed 230 degree view of Burnaby Lake, Deer Lake, Brentwood, the North Shore Mountains and Downtown Vancouver. Enjoy luxurious features such as air conditioning, 9' ceilings, a gourmet Italian Armony Cucine kitchen with premium Miele appliances, 2 elegant bathrooms and 2 balconies to take in the views! Just downstairs is your 24 hour concierge, and a great amenity area with an entertainment lounge with kitchen, outdoor BBQ and rooftop entertainment areas, a state-of-the-art gym, yoga studio, infrared sauna, and tech area. Groceries and everyday essentials are at your door, as well as Metrotown and Crystal Mall. 2 parking spaces, 2 lockers! Note: Some photos virtually staged by Vealty. (id:39198)
Property Details
Interior
Features
Exterior
Parking
Garage spaces 2
Garage type -
Other parking spaces 0
Total parking spaces 2
Condo Details
Amenities
Exercise Centre, Guest Suite, Laundry - In Suite, Recreation Centre
Inclusions
Property History
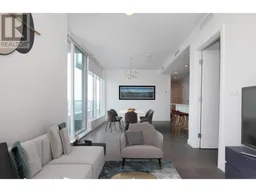 23
23
