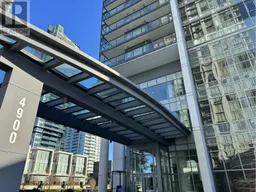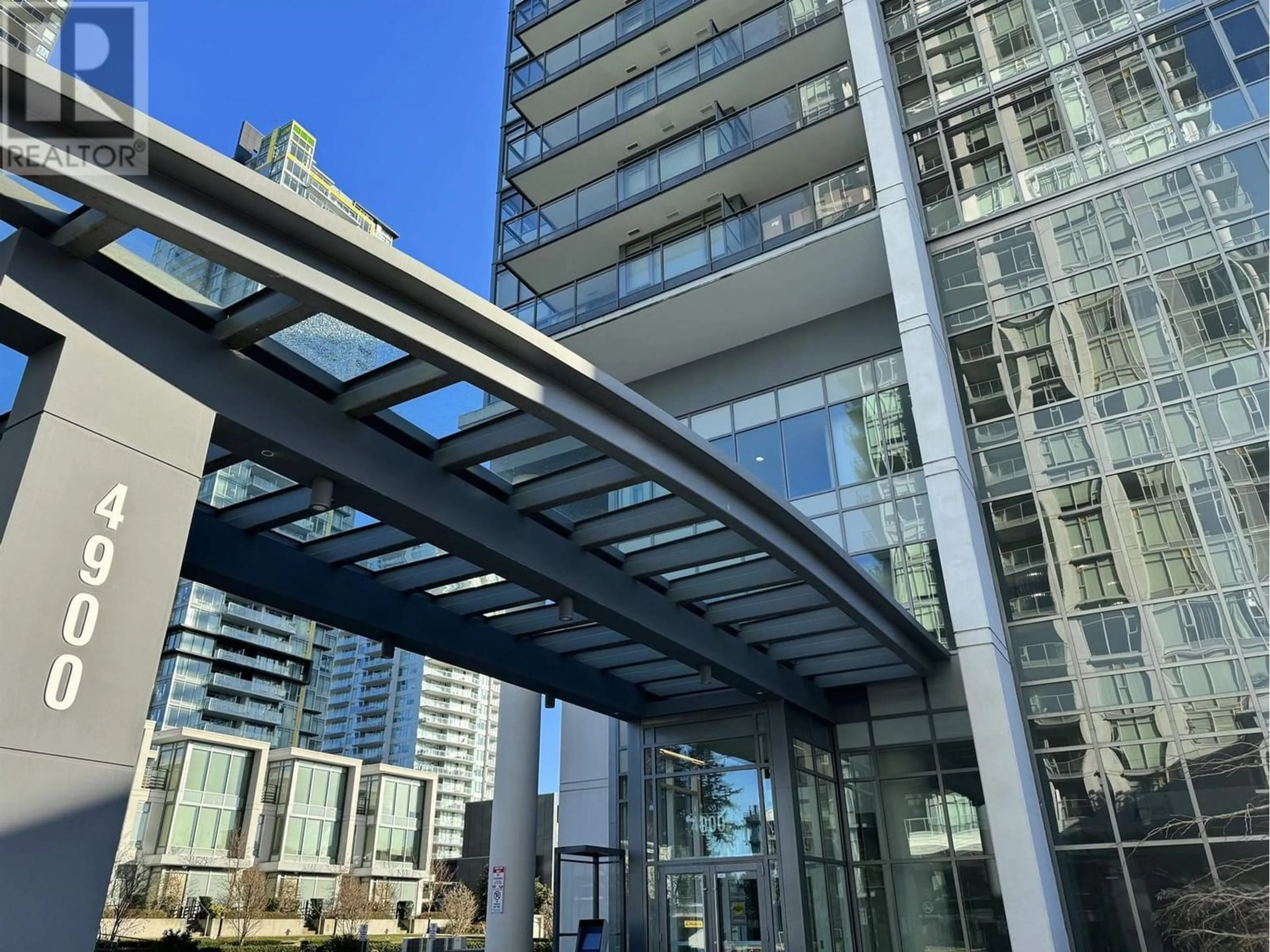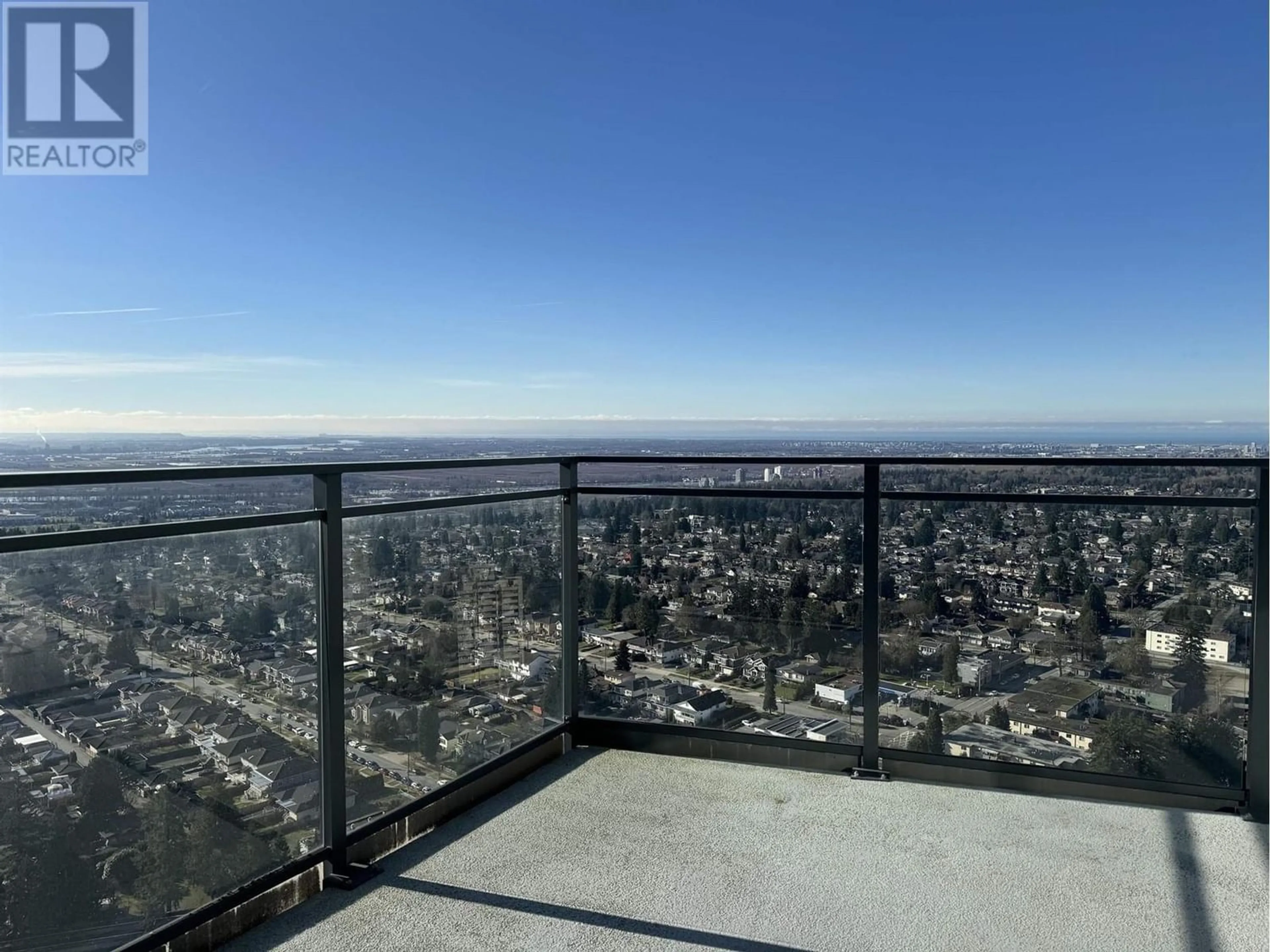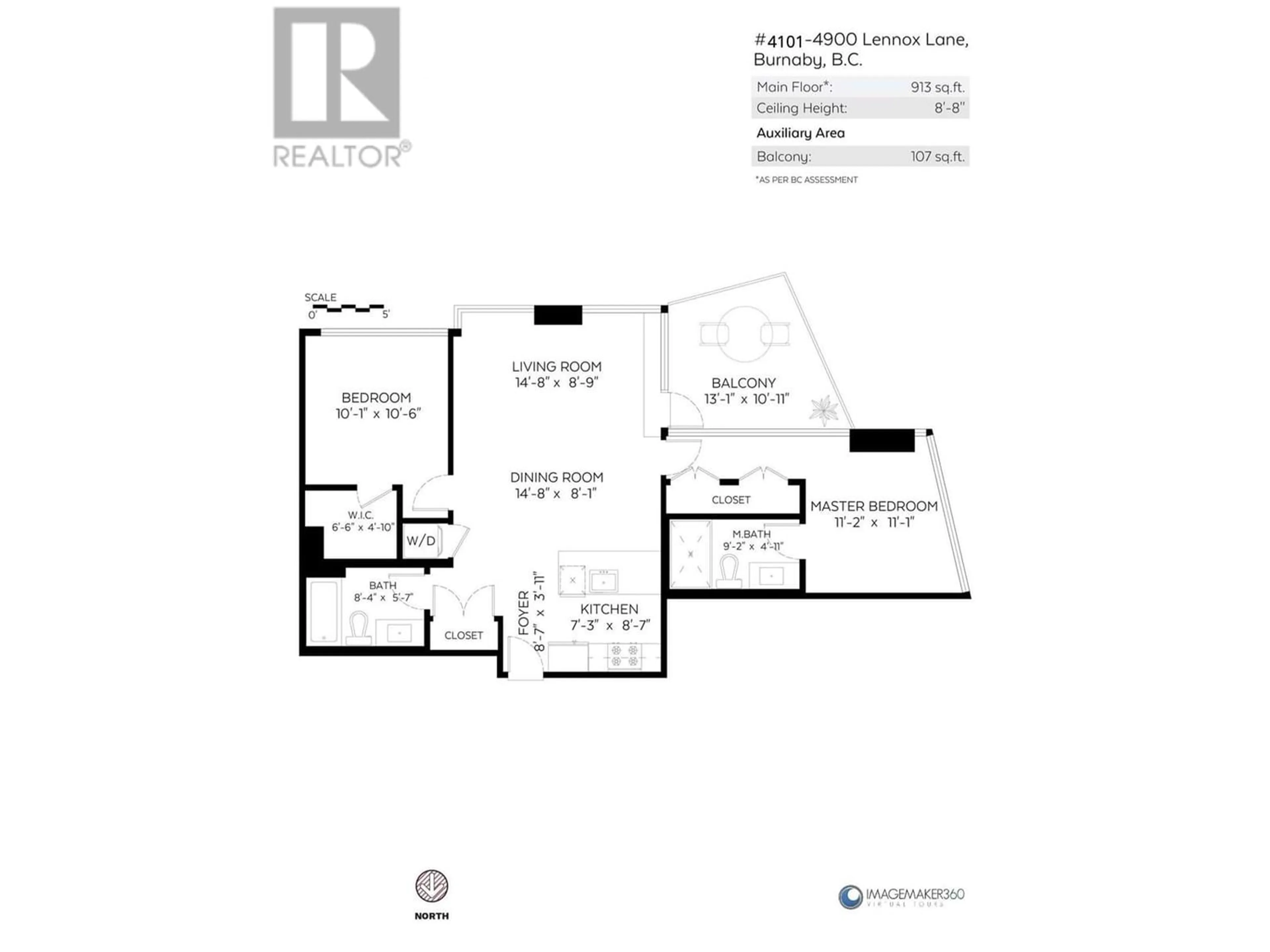4101 4900 LENNOX LANE, Burnaby, British Columbia V5H0G9
Contact us about this property
Highlights
Estimated ValueThis is the price Wahi expects this property to sell for.
The calculation is powered by our Instant Home Value Estimate, which uses current market and property price trends to estimate your home’s value with a 90% accuracy rate.Not available
Price/Sqft$875/sqft
Est. Mortgage$3,431/mo
Maintenance fees$417/mo
Tax Amount ()-
Days On Market194 days
Description
The Park At Metrotown. Stunning Modern and Luxury 2 Beds and 2 Baths Sub Penthouse 913 square ft with South West Facing Corner unit. Open Concept with Gas Stove. The Gorgeous Breathtaking Views from all around. You will enjoy the views of Sunrise, sunset, ocean and baker mountain. Amenities including Private Garden, Bbq Area, Meditation Terrace, Roof Terrace, Exercise Room. 1 Parking and 2 Storage Lockers close to Elevator. Walking distance to Bonsor Recreation Centre, Metrotown Shopping, T & T shopping, Superstore, Walmart, Crystal Mall, Skytrain and lots of great restaurants and coffee shops. Close to BCIT and Short drive to SFU. Easy to show! Open House Sunday May 12th 2:00-4:00 pm. Assessment Value $944,000. Welcome any offer. Book your view today! (id:39198)
Property Details
Interior
Features
Exterior
Parking
Garage spaces 1
Garage type Underground
Other parking spaces 0
Total parking spaces 1
Condo Details
Amenities
Laundry - In Suite
Inclusions
Property History
 23
23 27
27 27
27


