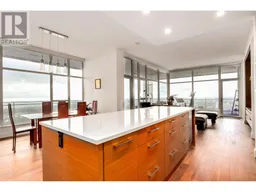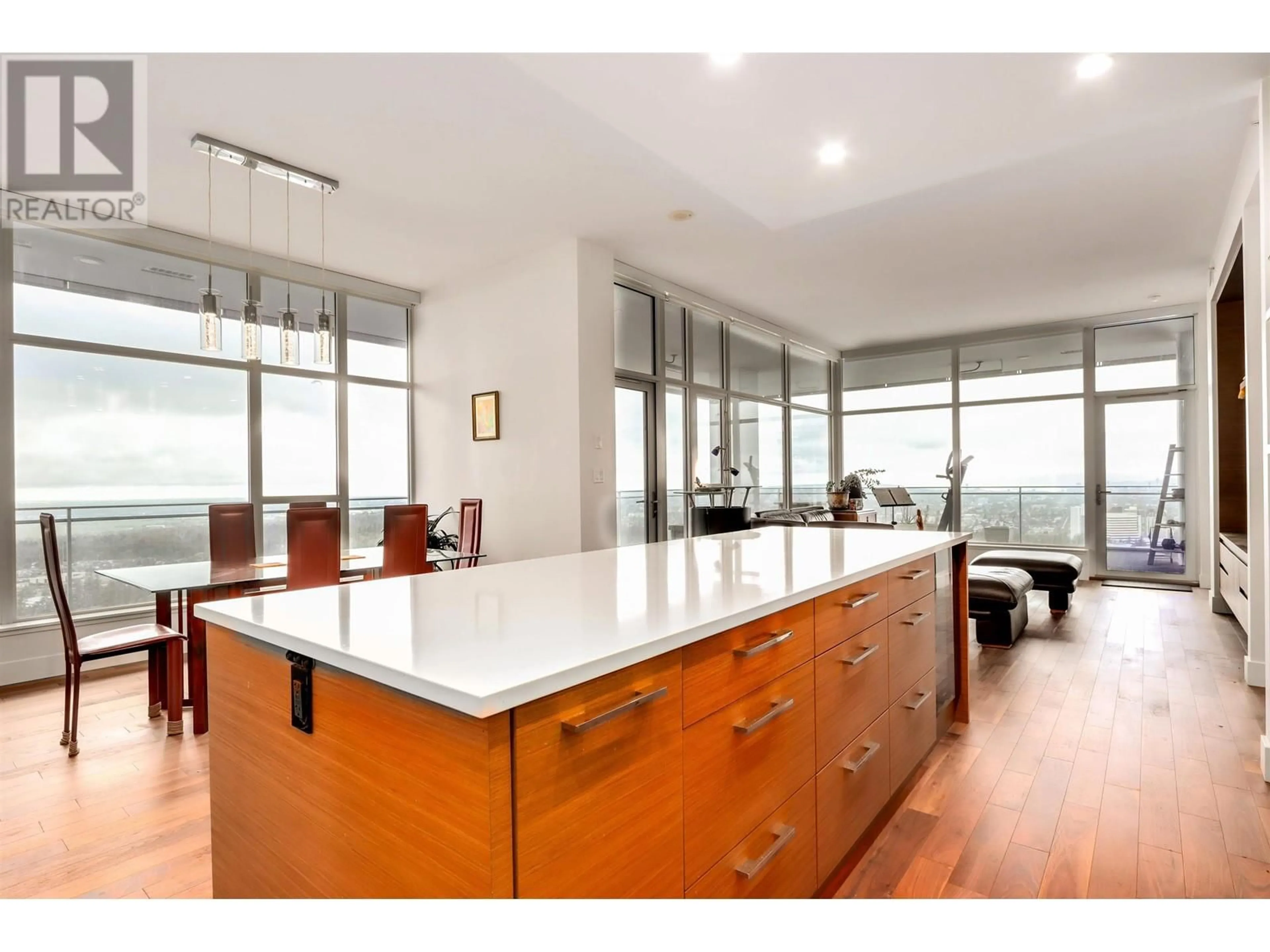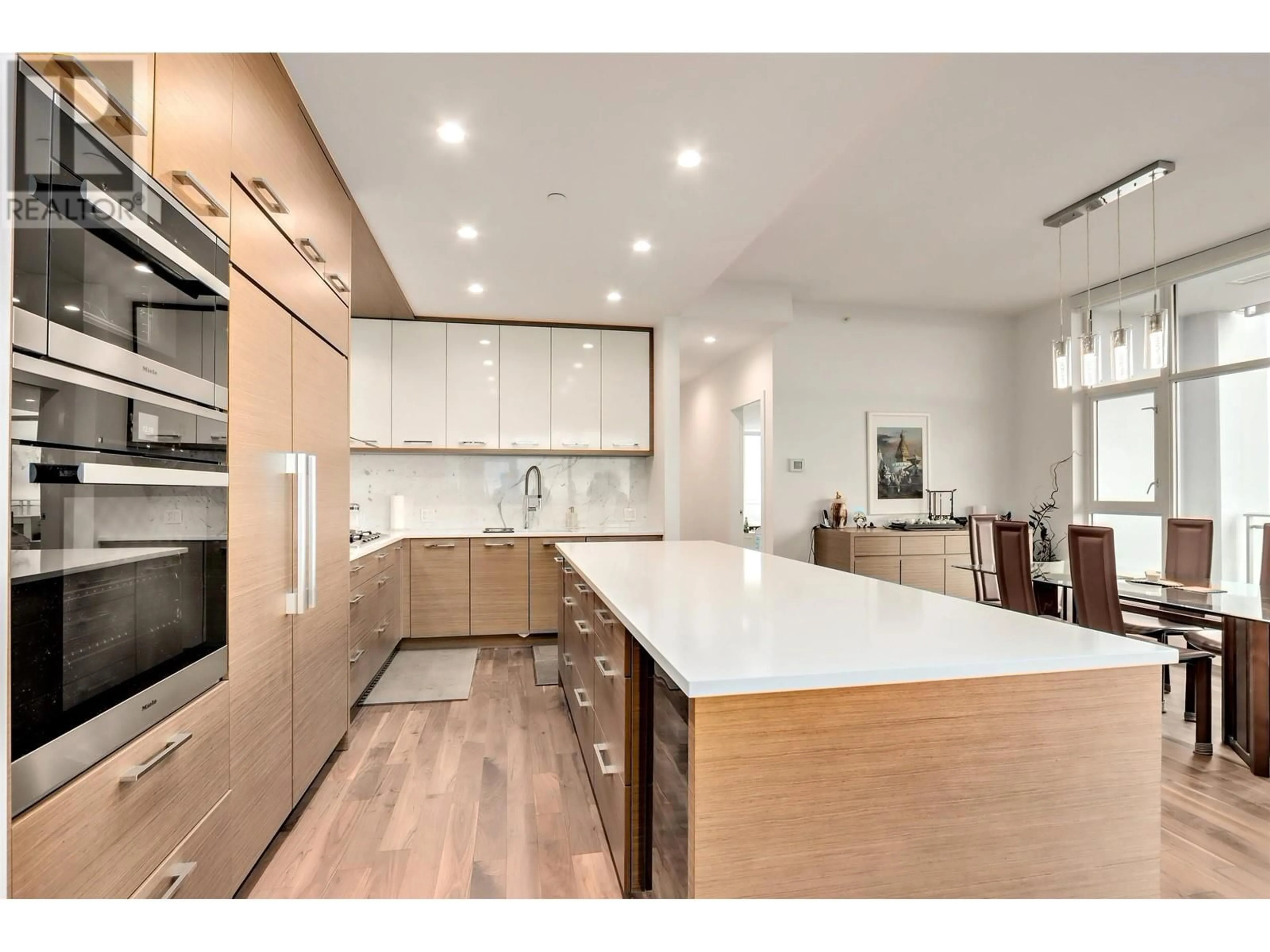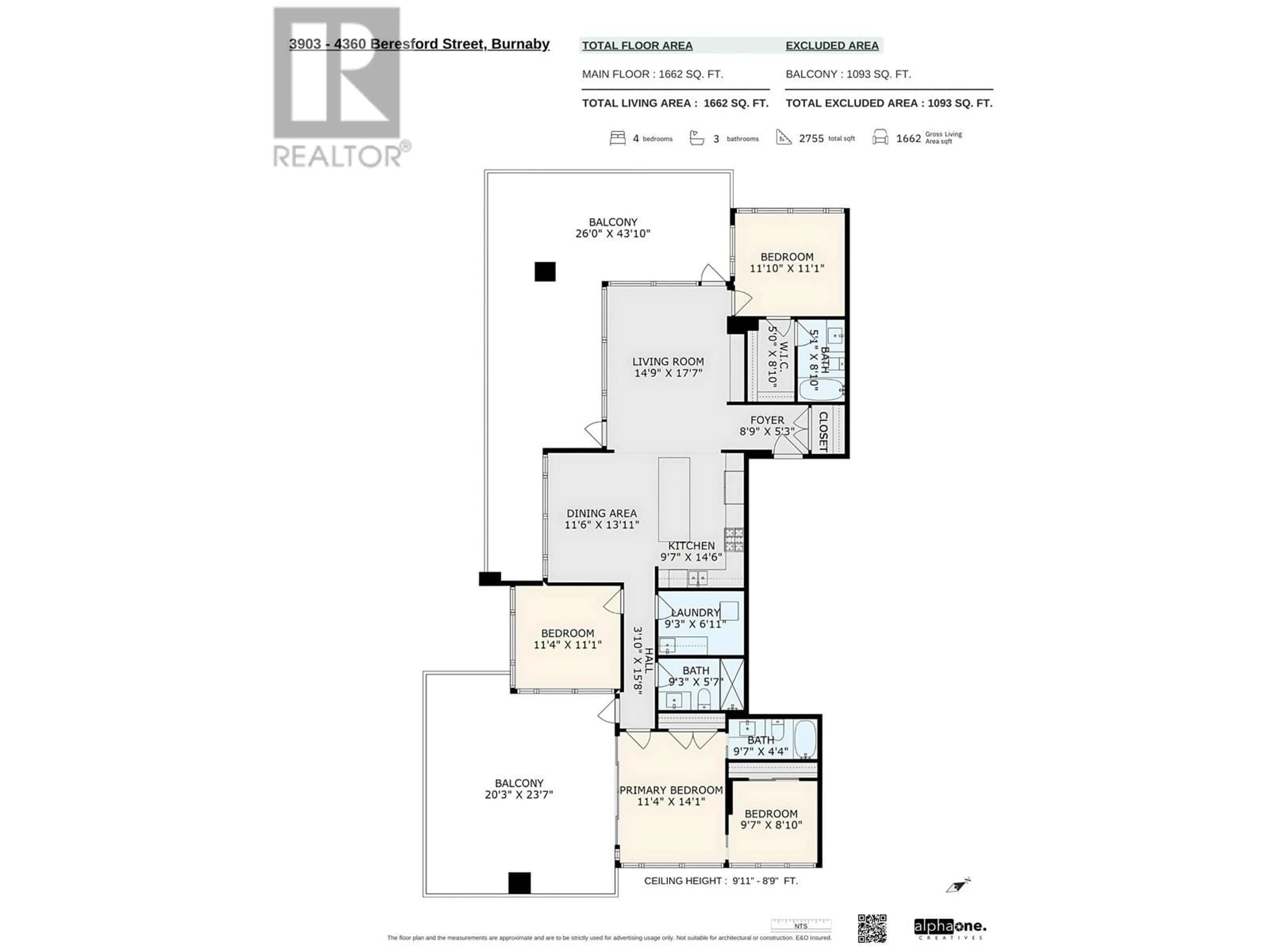3903 4360 BERESFORD STREET, Burnaby, British Columbia V5H0G2
Contact us about this property
Highlights
Estimated ValueThis is the price Wahi expects this property to sell for.
The calculation is powered by our Instant Home Value Estimate, which uses current market and property price trends to estimate your home’s value with a 90% accuracy rate.Not available
Price/Sqft$1,202/sqft
Est. Mortgage$8,585/mo
Maintenance fees$1155/mo
Tax Amount ()-
Days On Market23 days
Description
1 of 4 "Estate Home III" residences at Modello by Boffo. The "Grand Estate Collection" represents a unique opportunity for luxury condo living. This residence occupies the entire south side of the building offering a 270-degree view from Mt Baker to the mouth of English Bay - it is truly breathtaking and must be seen to be appreciated. It is the largest floorplan in the building measured at 2,755 total sq ft, you will enjoy 1,662 square ft of indoor living space, and 1,093 of covered, and heated outdoor space. Well appointed: Control4 system for lights and blinds, high end Miele appliance package including steamer and wine fridge, 36' Euro Fhiaba built in fridge, 10 ft island, custom millwork, AC, heated bathroom floors and more. Modello was designed to meet or exceed LEED standards. (id:39198)
Property Details
Interior
Features
Exterior
Parking
Garage spaces 2
Garage type Underground
Other parking spaces 0
Total parking spaces 2
Condo Details
Amenities
Exercise Centre, Laundry - In Suite
Inclusions
Property History
 20
20


