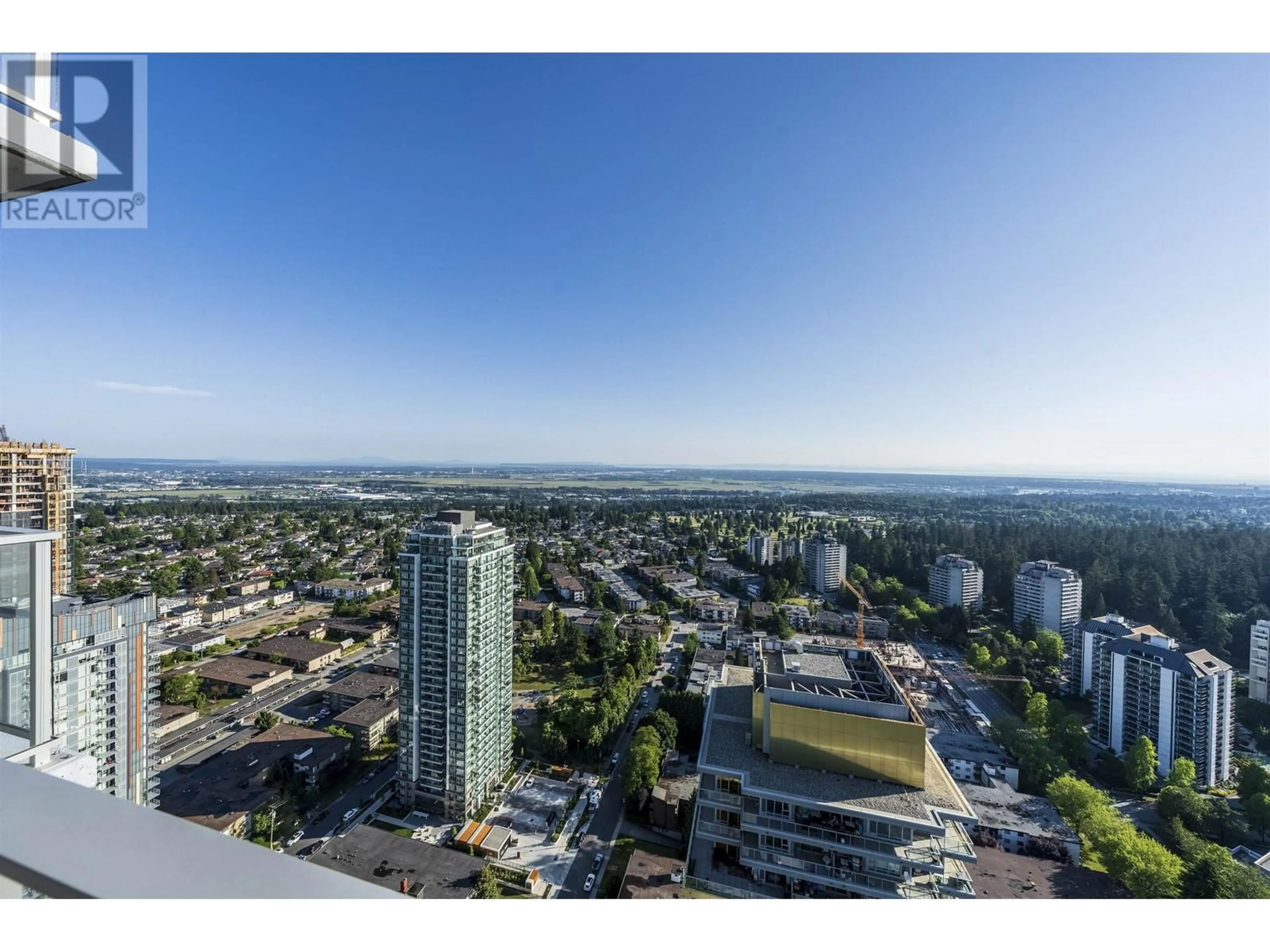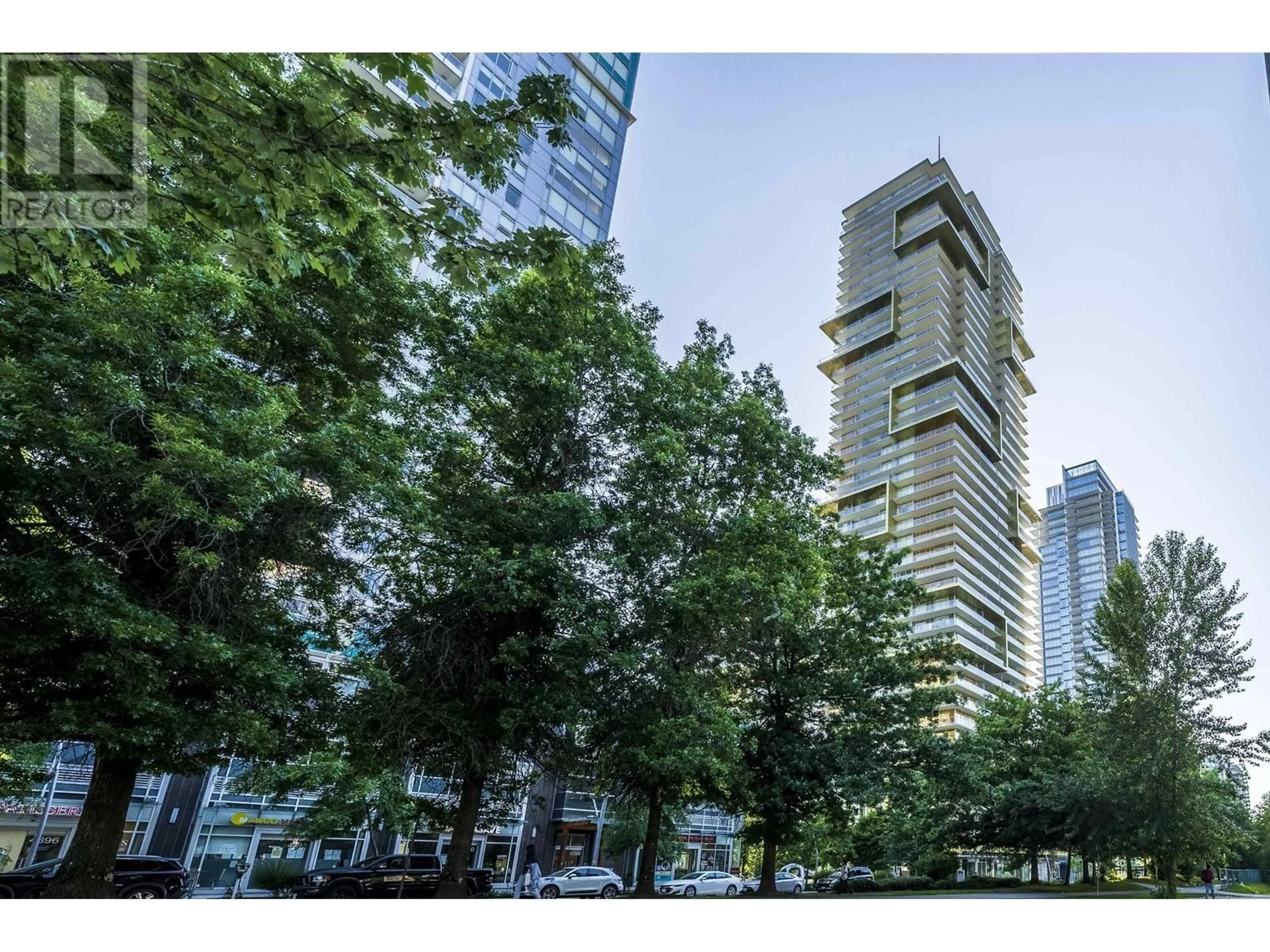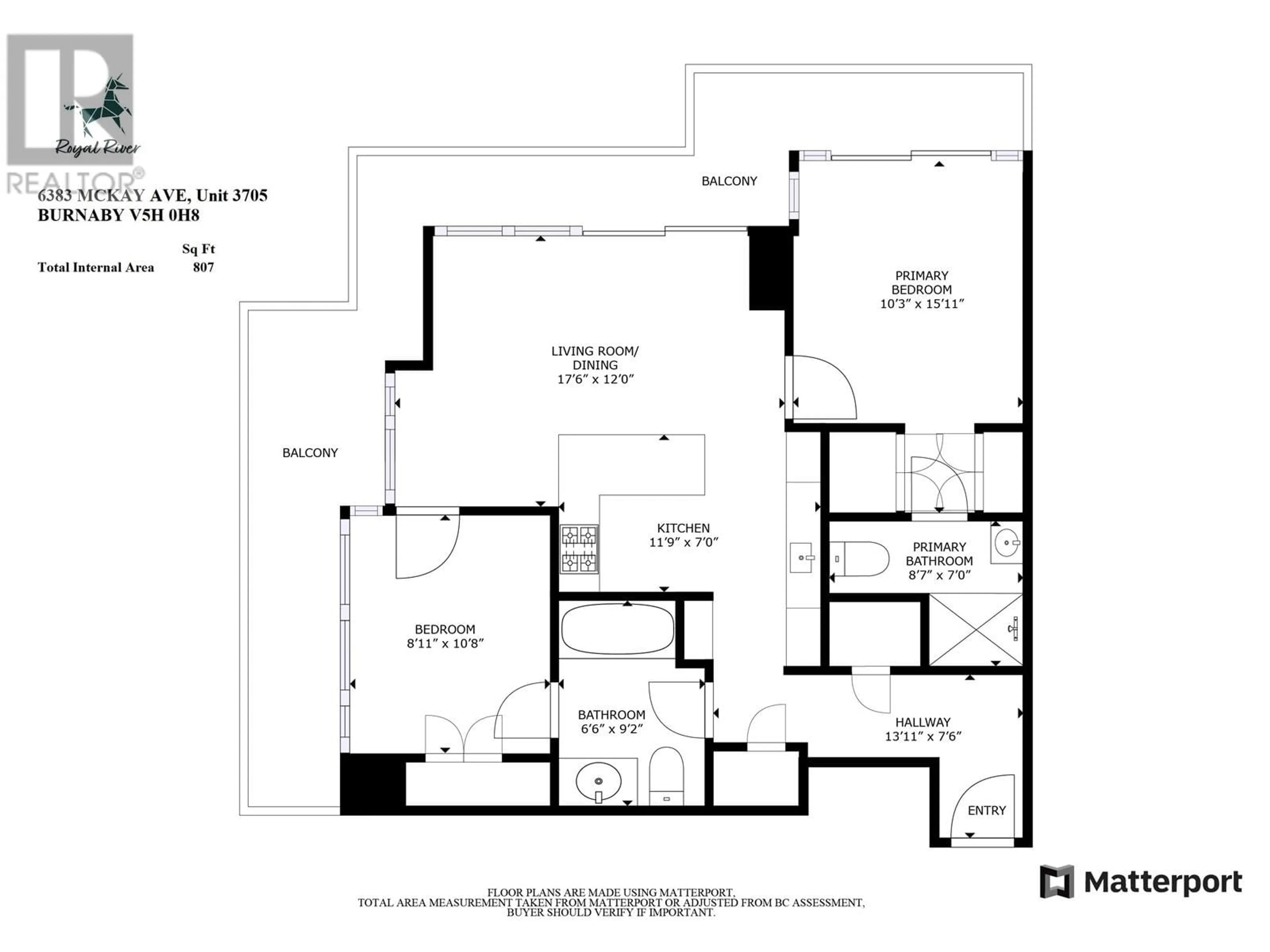3705 6383 MCKAY AVENUE, Burnaby, British Columbia V5H0H8
Contact us about this property
Highlights
Estimated ValueThis is the price Wahi expects this property to sell for.
The calculation is powered by our Instant Home Value Estimate, which uses current market and property price trends to estimate your home’s value with a 90% accuracy rate.Not available
Price/Sqft$1,224/sqft
Est. Mortgage$4,243/mo
Maintenance fees$506/mo
Tax Amount ()-
Days On Market14 days
Description
Welcome to the Gold House by RIZA Alliance designed by HBA Interiors, a famous landmark in Metrotown area! Situated on higher floors, this two bdrm, two bath corner unit offers breathtaking unblocked view of the Southwest: park, mountain and city etc, not to mention the spacious wrap-around balcony that provide ample outdoor space. Centrally air-conditioned, this gem has over 30,000 square feet of amenity space including 24/7 concierge, fitness centre, party room, study room, social lounges & BBQ area. Minutes walk to all kinds of amenities in Metrotown. area: Crystal Mall, Metrotown Shopping Centre, skytrain station and bus depot, Bonsor Community Centre, various restaurants etc. TWO PARKING spots and two lockers for storage space. (id:39198)
Property Details
Interior
Features
Exterior
Parking
Garage spaces 2
Garage type Underground
Other parking spaces 0
Total parking spaces 2
Condo Details
Amenities
Exercise Centre, Laundry - In Suite
Inclusions
Property History
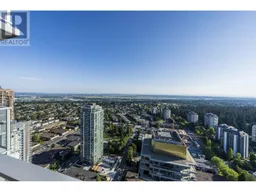 38
38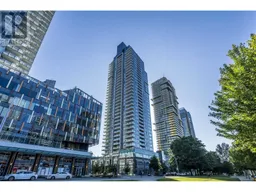 39
39
