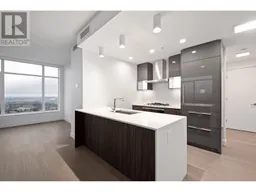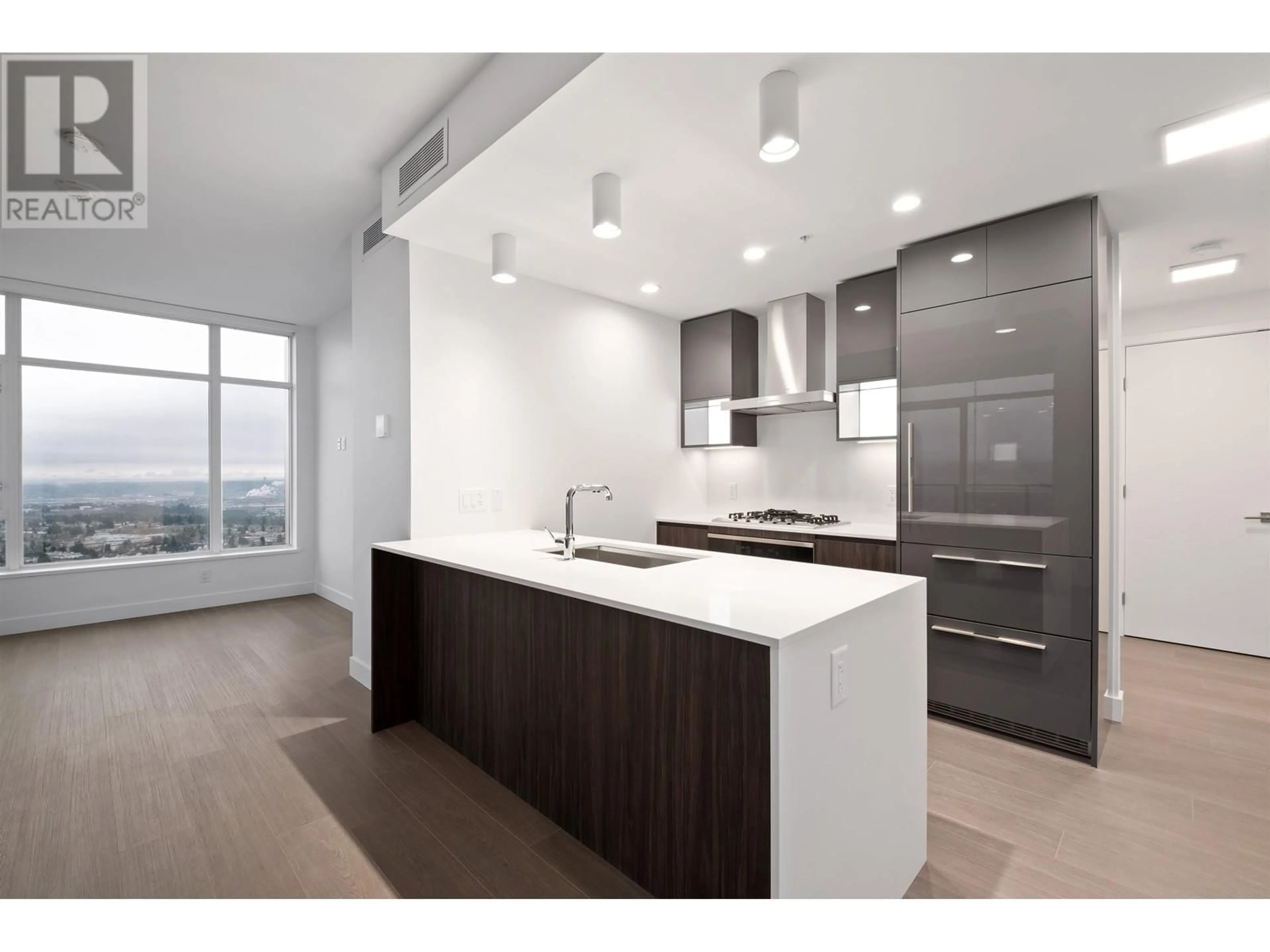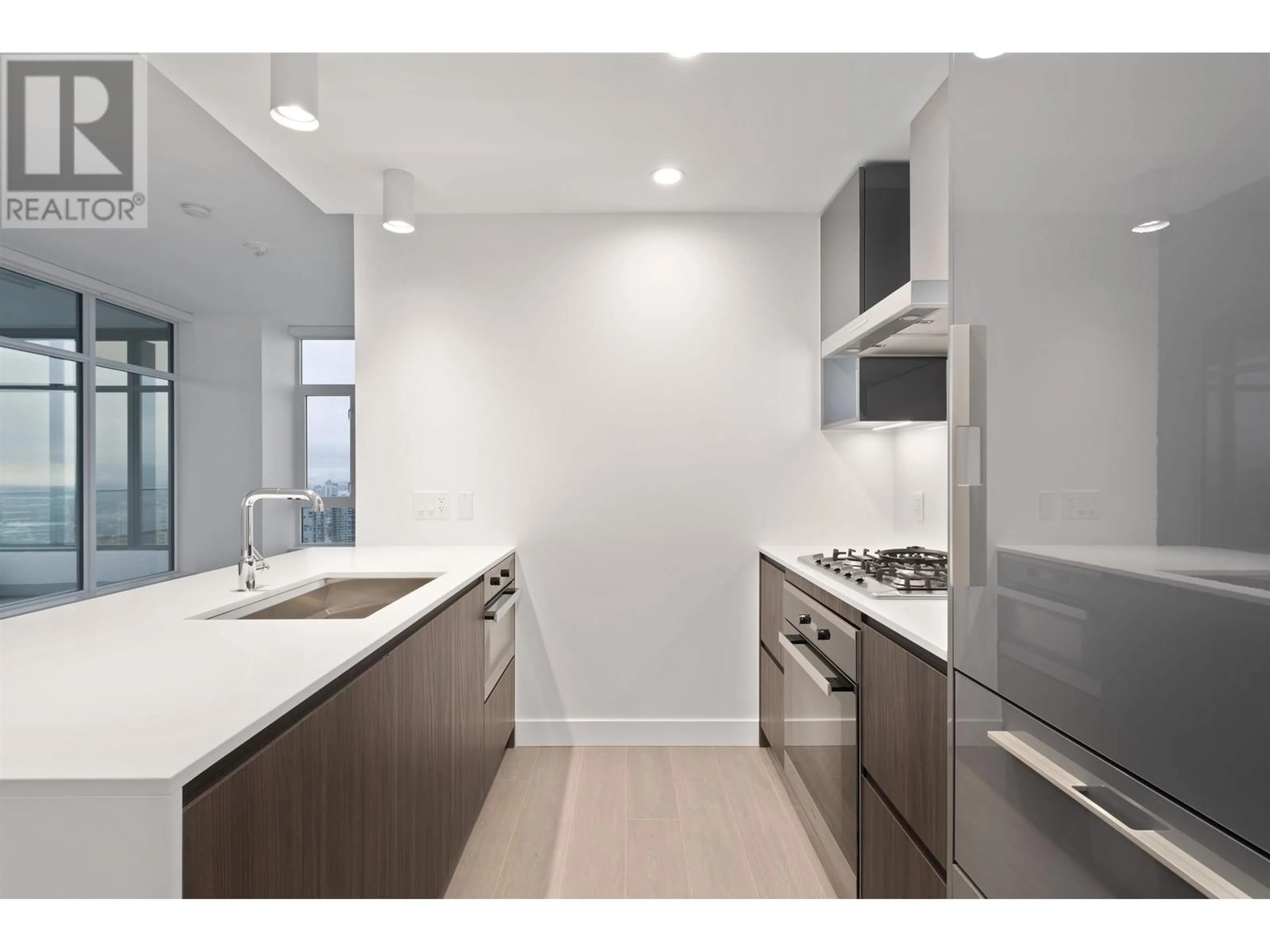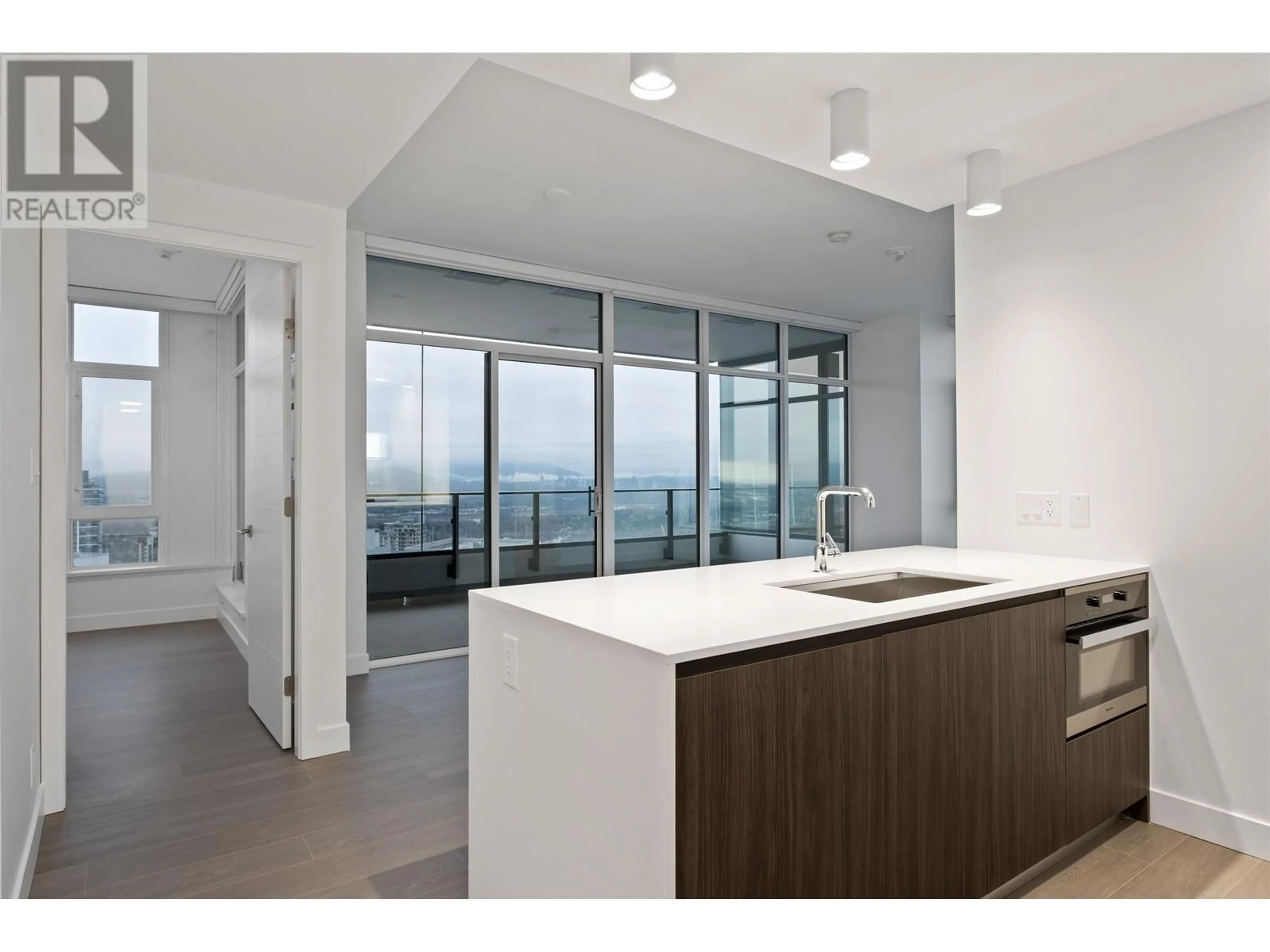3402 6511 SUSSEX AVENUE, Burnaby, British Columbia V5H0K5
Contact us about this property
Highlights
Estimated ValueThis is the price Wahi expects this property to sell for.
The calculation is powered by our Instant Home Value Estimate, which uses current market and property price trends to estimate your home’s value with a 90% accuracy rate.Not available
Price/Sqft$1,256/sqft
Est. Mortgage$4,569/mo
Maintenance fees$448/mo
Tax Amount ()-
Days On Market3 days
Description
Welcome to Highline Metrotown Sky Estates, where luxury living meets stunning views across the Lower Mainland. Jr 3 bed 2 bath Corner (NE to SE), Jr bedroom has no window. Each residence boasts Inform Italian Designer kitchen cabinets, Miele kitchen appliances, 9' ceilings, marble-clad in the primary bathrooms creating a spa-like ambiance for relaxation. Highline offers club-grade amenities on the 4th & 11th floors with fully equipped gym, sauna, steam room, lounge & 2 guest suites. The skytrain station and Metropolis at Metrotown are just across the street, offering urban conveniences and cultural attractions, defining a lifestyle of unparalleled convenience & connectivity. Our sales office in TH103 is open Sat-Thu, 12-5pm. Call for your viewing! (id:39198)
Upcoming Open Houses
Property Details
Interior
Features
Exterior
Parking
Garage spaces 1
Garage type Underground
Other parking spaces 0
Total parking spaces 1
Condo Details
Amenities
Exercise Centre, Guest Suite
Inclusions
Property History
 26
26


