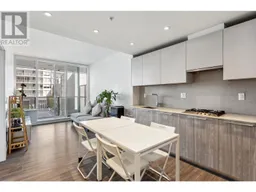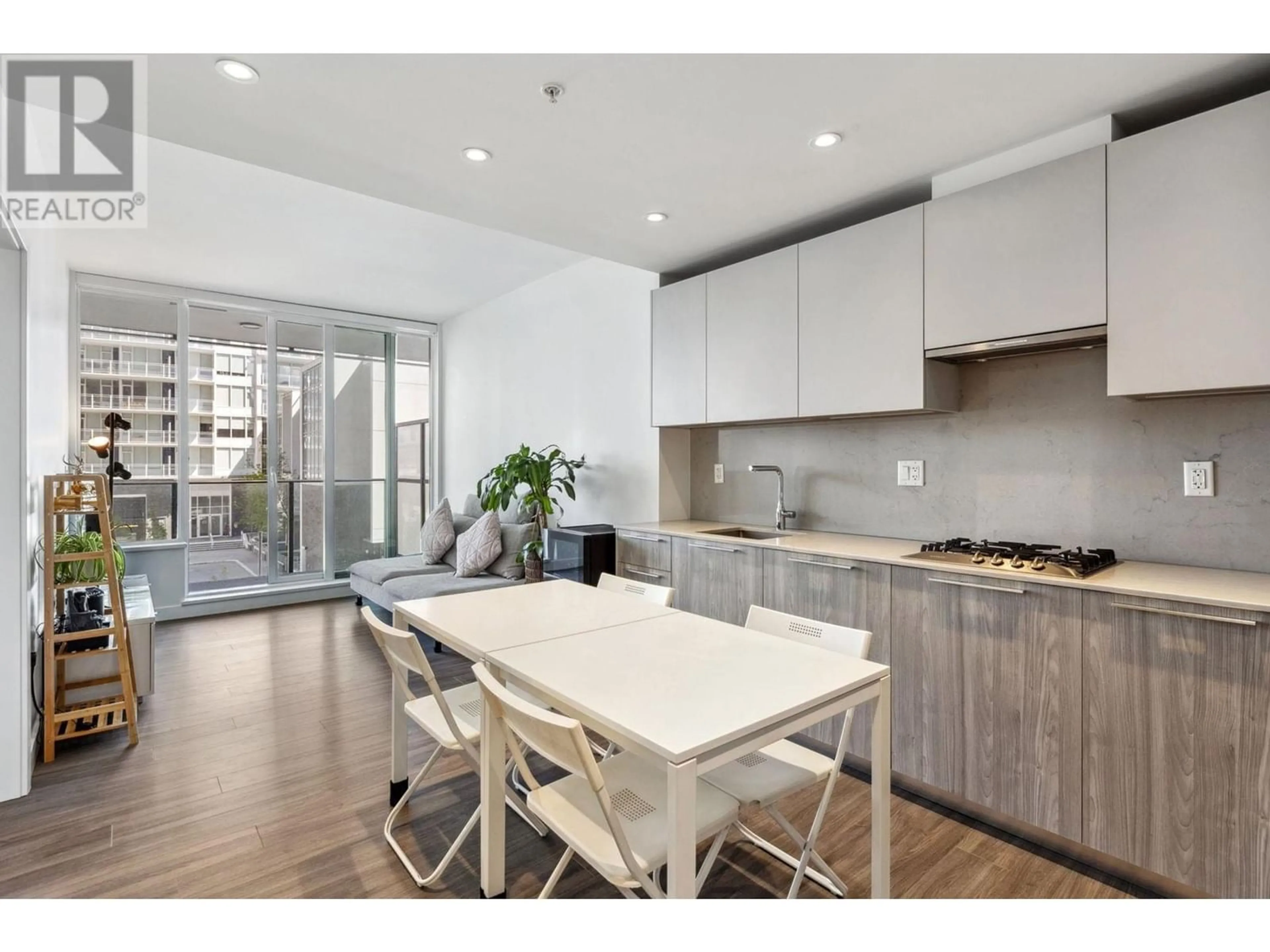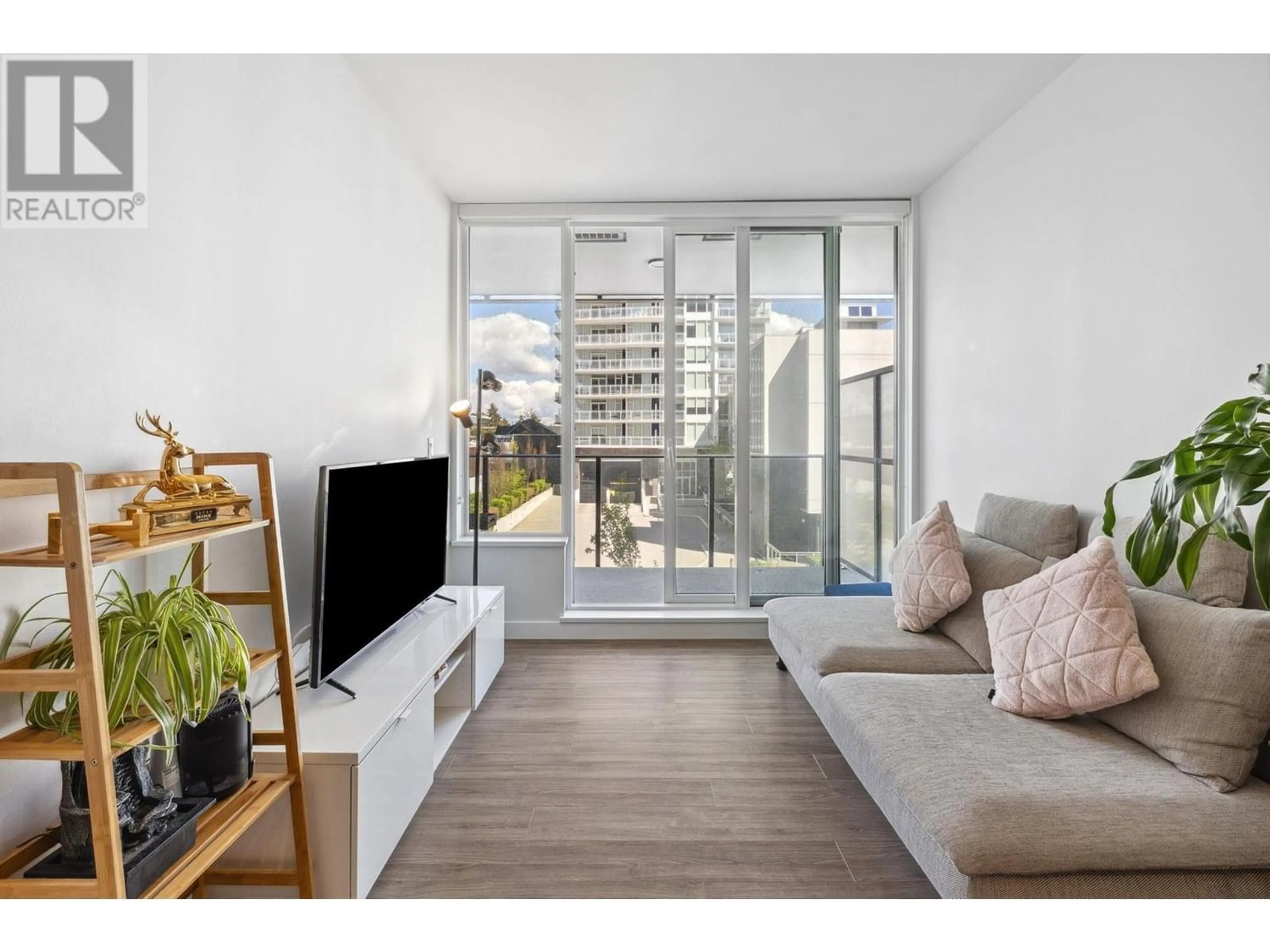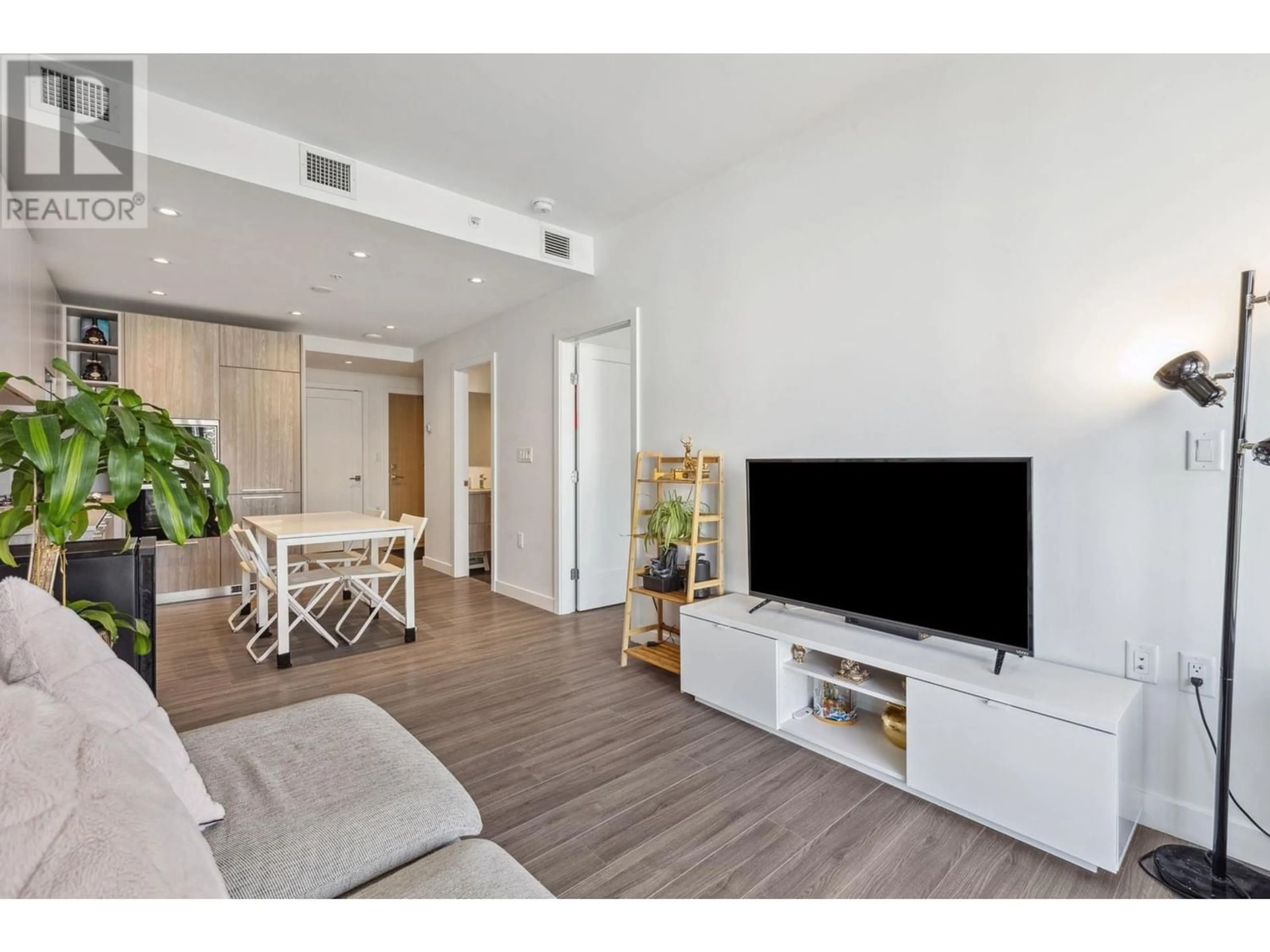304 6699 DUNBLANE AVENUE, Burnaby, British Columbia V5H0J8
Contact us about this property
Highlights
Estimated ValueThis is the price Wahi expects this property to sell for.
The calculation is powered by our Instant Home Value Estimate, which uses current market and property price trends to estimate your home’s value with a 90% accuracy rate.Not available
Price/Sqft$1,158/sqft
Est. Mortgage$3,006/mo
Maintenance fees$352/mo
Tax Amount ()-
Days On Market180 days
Description
Welcome to luxury at Polaris, where a hotel inspired lobby with beautiful Bocci lights greet you on arrival. This gorgeous 1 BED+DEN+BALCONY offers over 600 SF of spacious efficient living featuring AC, wide plank laminate throughout & high ceilings. A sleek gourmet kitchen with Miele appliance package, gas cooking & Italian flat panel duo-tone cabinetry to inspire every inner chef. Large bedroom for king sized bed & full width balcony on the QUIET side of building for the green thumb & morning coffee lover. DEN is perfect for office & extra storage. Enjoy extensive amenities, inc. concierge, gym, indoor/outdoor lounges, golf sim, table tennis, mtg room & guest suite. Prime Metrotown location, walk to Bonsor, Skytrain, library, Crystal Mall. 1 parking & 1 locker. (id:39198)
Property Details
Interior
Features
Exterior
Parking
Garage spaces 1
Garage type -
Other parking spaces 0
Total parking spaces 1
Condo Details
Amenities
Exercise Centre, Guest Suite, Laundry - In Suite, Recreation Centre
Inclusions
Property History
 25
25


