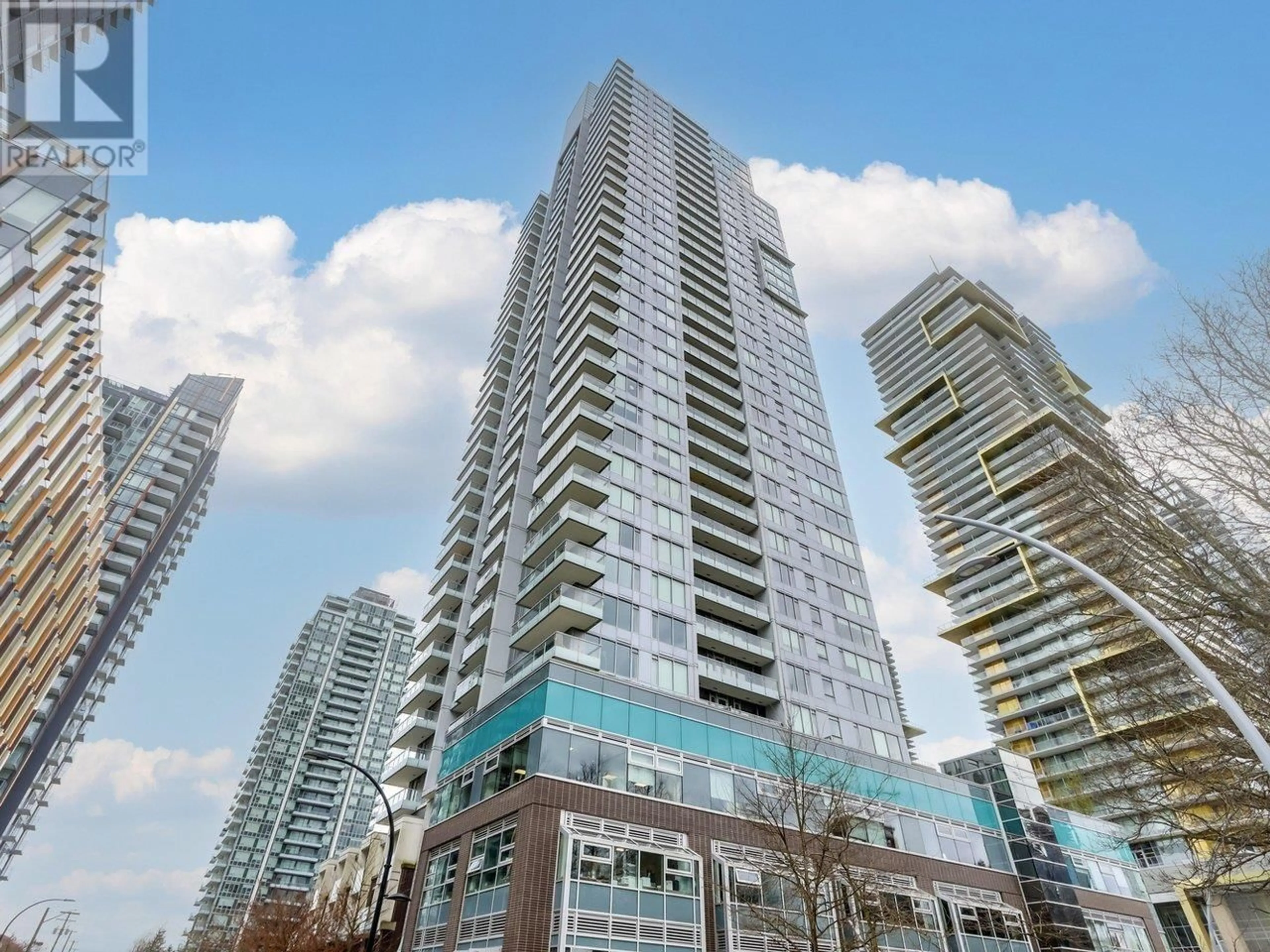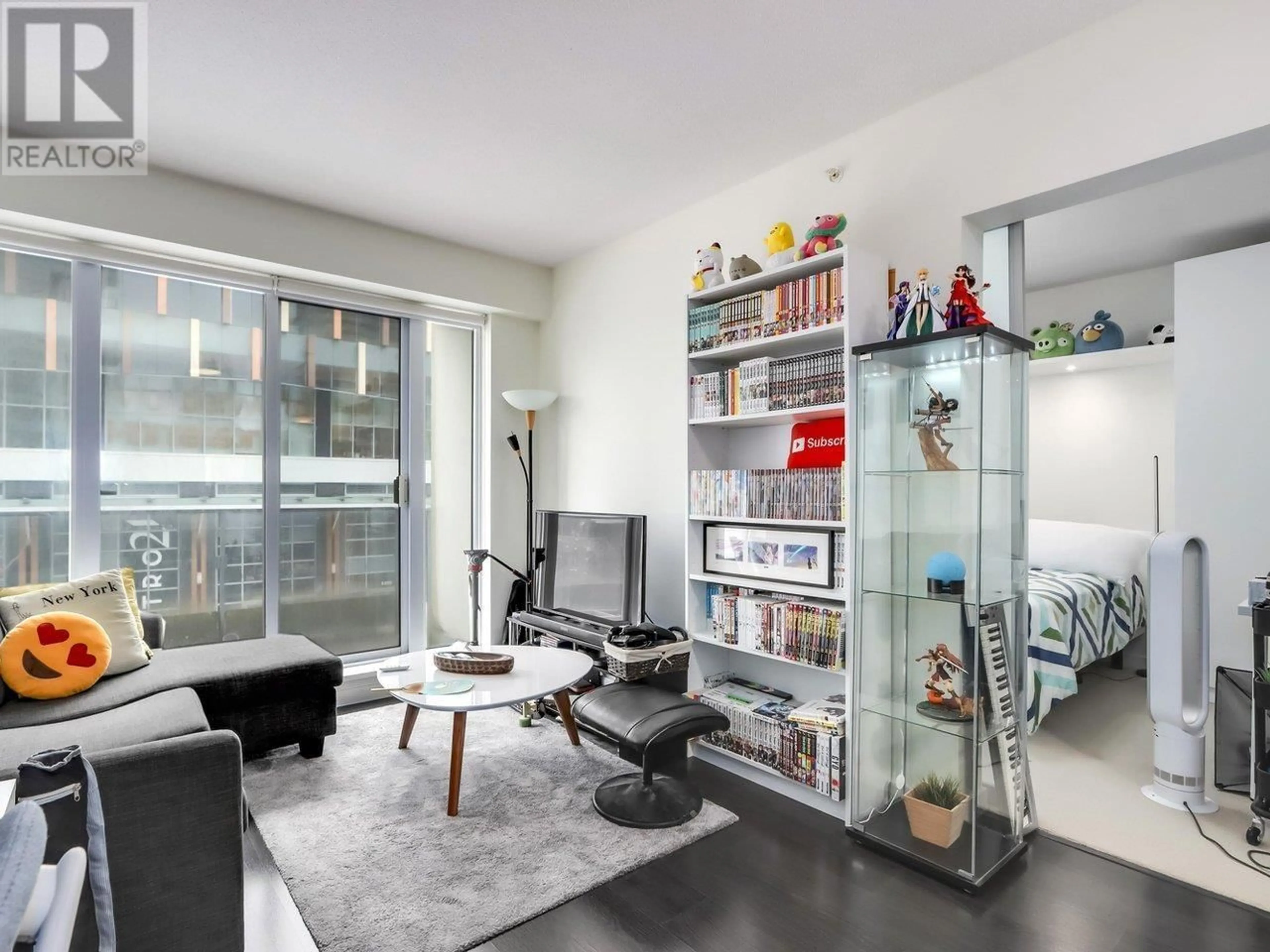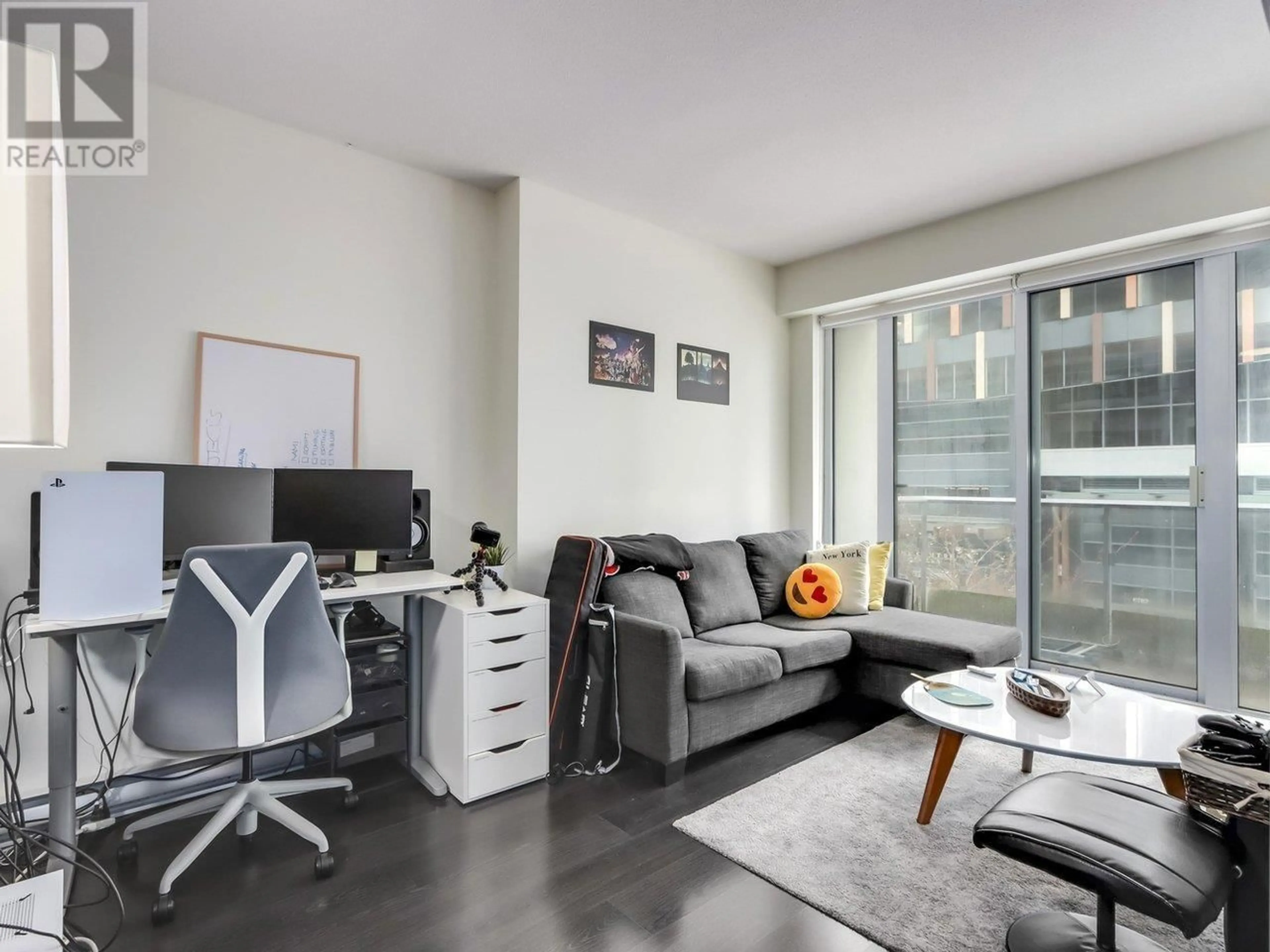303 6333 SILVER AVENUE, Burnaby, British Columbia V5H0C3
Contact us about this property
Highlights
Estimated ValueThis is the price Wahi expects this property to sell for.
The calculation is powered by our Instant Home Value Estimate, which uses current market and property price trends to estimate your home’s value with a 90% accuracy rate.Not available
Price/Sqft$1,054/sqft
Est. Mortgage$2,576/mo
Maintenance fees$285/mo
Tax Amount ()-
Days On Market217 days
Description
Silver by IntraCorp in the heart of Metrotown! Steps to Skytrain, Bus Loop, Metrotown shopping malls, Public Library & city parks. Unique & contemporary 1-bedroom w/superb open floor plan, bright & airy at 8'5" ceiling height; 2-tone kitchen cabinets, quartz counter tops & stainless steel appliances by Fulgor & Maytag; semi-ensuited ultra spacious bedroom, proper in-suite laundry room & with an outdoor balcony! Excellent indoor amenities feats large social lounge with kitchen, dining area & Ping Pong, plus a fully equipped fitness Gym. Fabulous outdoor gardens, entertaining BBQ area, fun children's playground & serene garden terrace on 5th just outside the Gym! 1 parking stall & 1 storage locker included. Outstanding first time home or investment. Urban living at its finest! Great Tenant willing to stay with new lease at reasonable market rent from new investor owner. 24 hrs notice required for all showings: this week upto 5PM & weekends flexible, per work from home tenant's schedule. (id:39198)
Property Details
Exterior
Parking
Garage spaces 1
Garage type -
Other parking spaces 0
Total parking spaces 1
Condo Details
Amenities
Exercise Centre, Laundry - In Suite
Inclusions
Property History
 20
20


