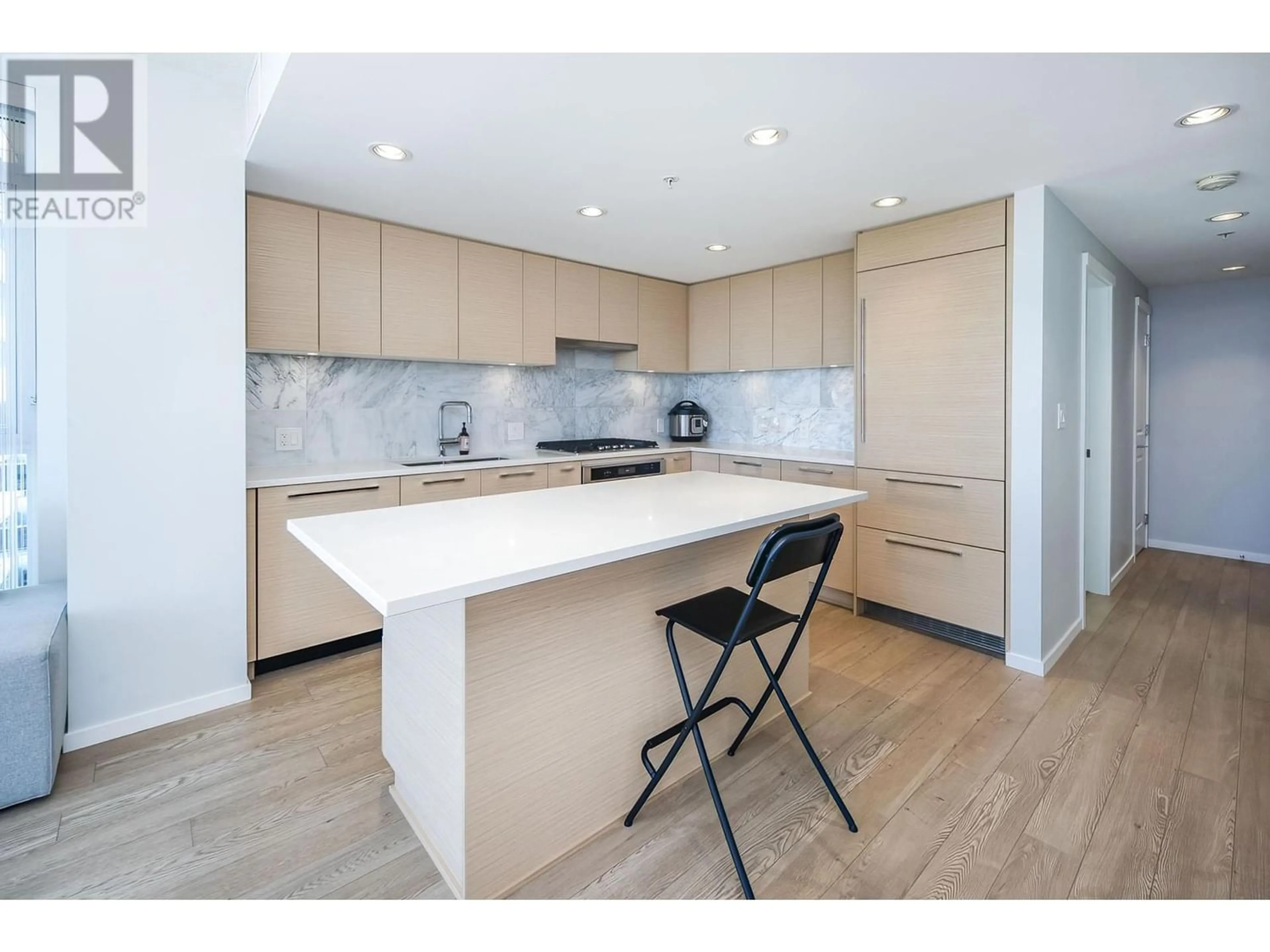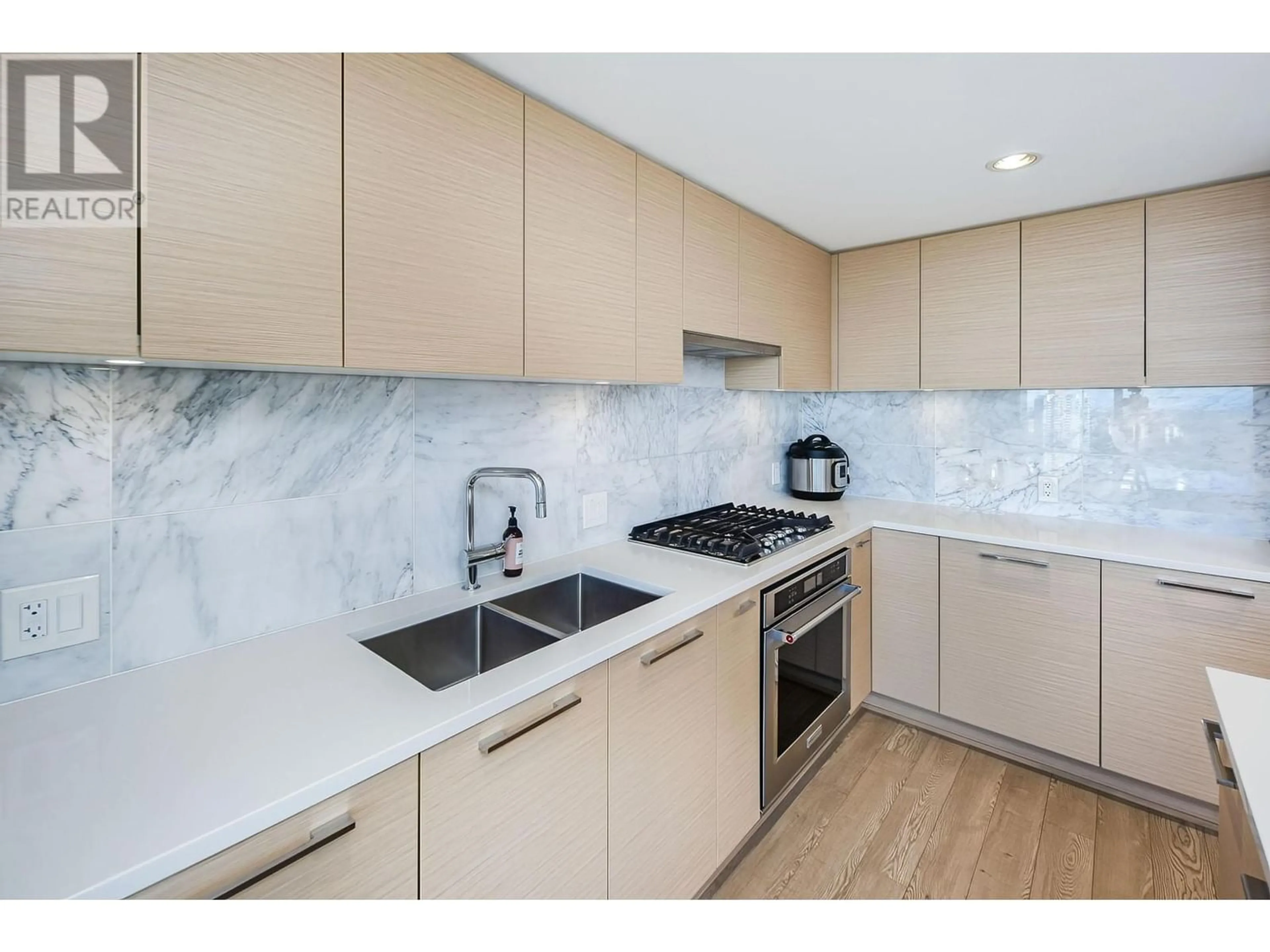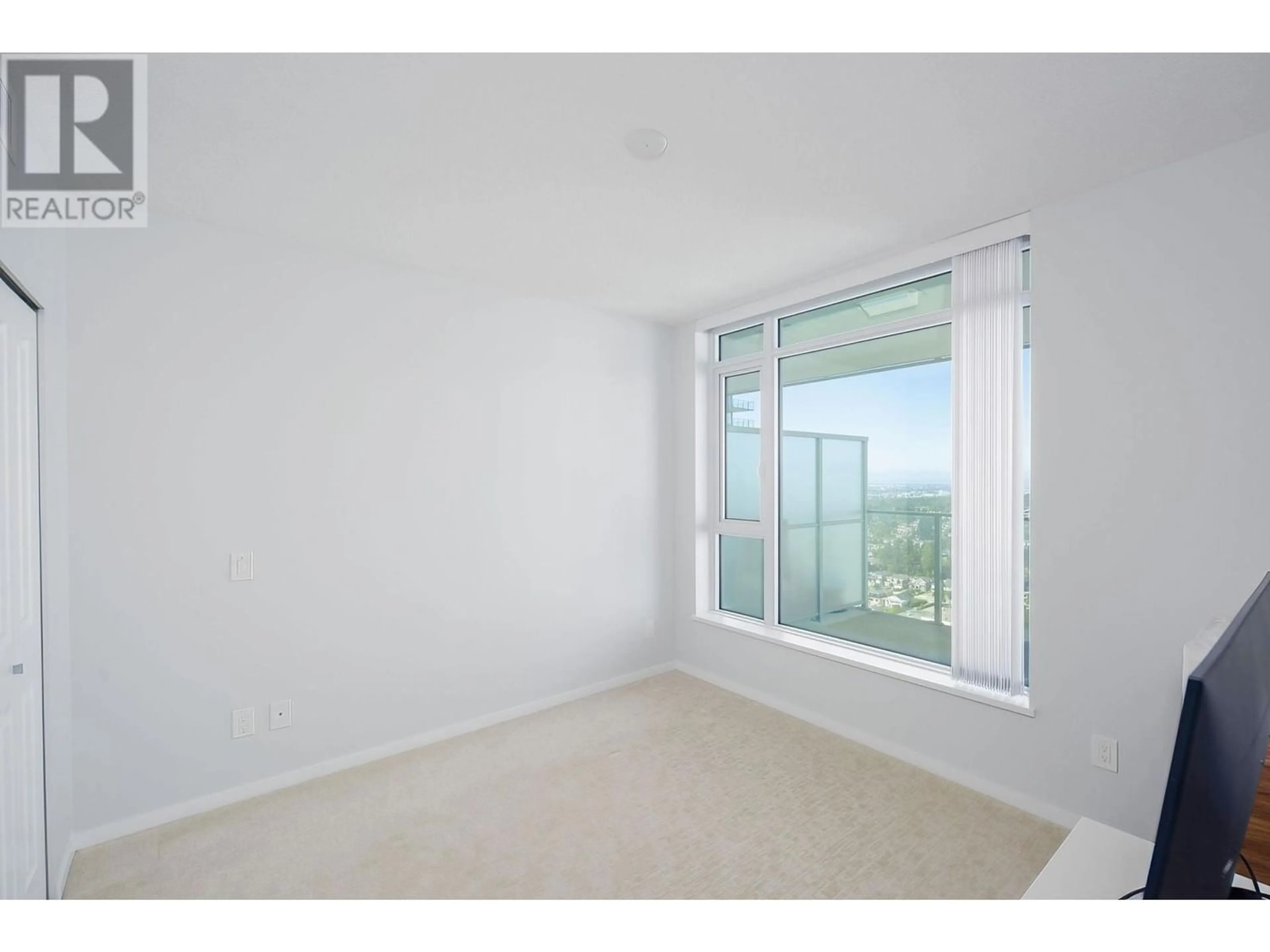2903 6700 DUNBLANE AVENUE, Burnaby, British Columbia V5H0J3
Contact us about this property
Highlights
Estimated ValueThis is the price Wahi expects this property to sell for.
The calculation is powered by our Instant Home Value Estimate, which uses current market and property price trends to estimate your home’s value with a 90% accuracy rate.Not available
Price/Sqft$1,070/sqft
Est. Mortgage$3,861/mo
Maintenance fees$345/mo
Tax Amount ()-
Days On Market242 days
Description
Sweet Sweet Home at Polygon's Vittorio! Bright Air-conditioned 2 bed&2bath Corner Unit in the heart of Metrotown with panoramic view of city, mountain&deer lake. Open layout with separate bedroom on each side that offers more privacy&spacious living room having access to 90SF Balcony. Gourmet kitchen with contemporary cabinetry, Big kitchen island with waterfall edge, quartz countertops, full height natural stone backsplashes & S/S appliances. Luxurious bathroom with oversized spa-style showers, rain shower head, and integrated stone bench seating. Enjoy 5000sf facility. Walking distance to Metrotown Mall,Skytrain station, Crystal Mall.10 mins driving distance to Deer Lake park and more! Don't miss it! (id:39198)
Property Details
Interior
Features
Exterior
Parking
Garage spaces 1
Garage type Underground
Other parking spaces 0
Total parking spaces 1
Condo Details
Amenities
Exercise Centre, Guest Suite, Recreation Centre
Inclusions
Property History
 13
13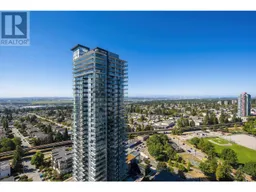 11
11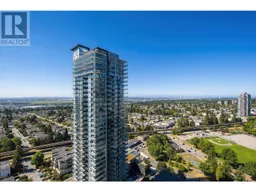 15
15
