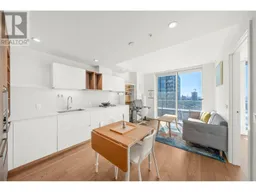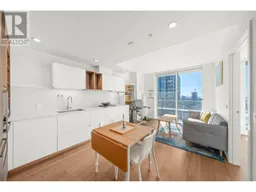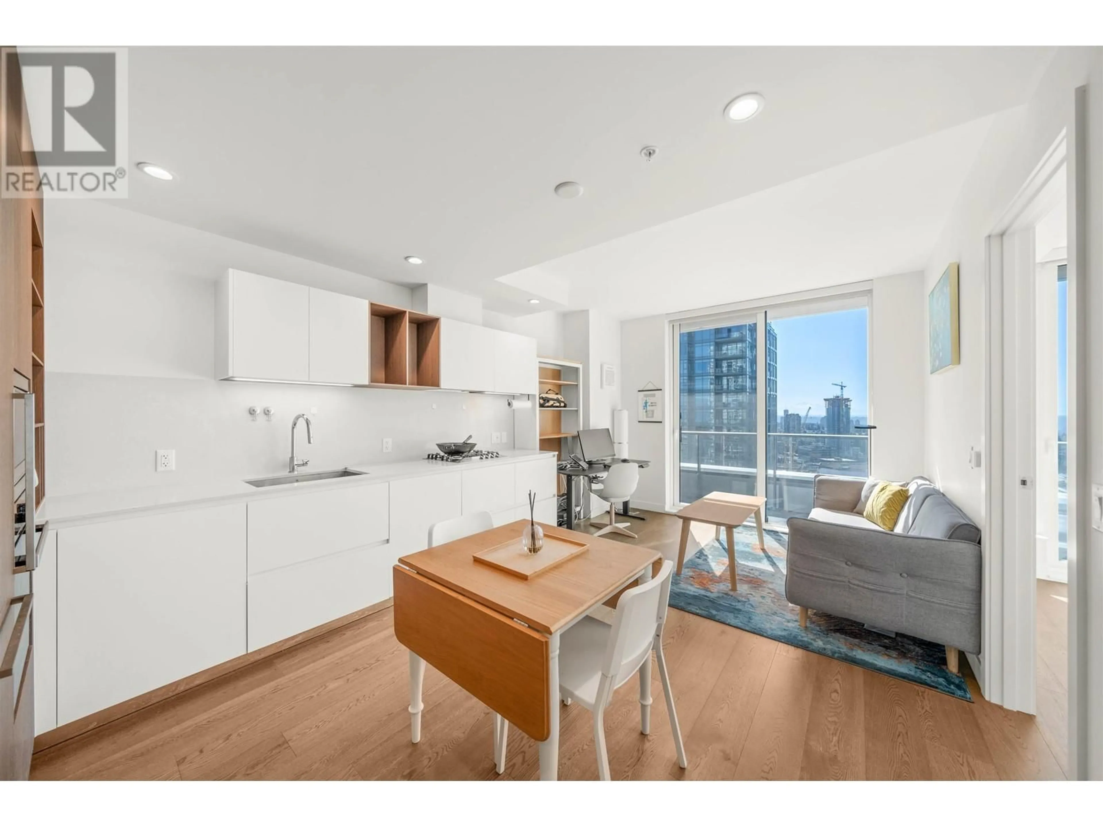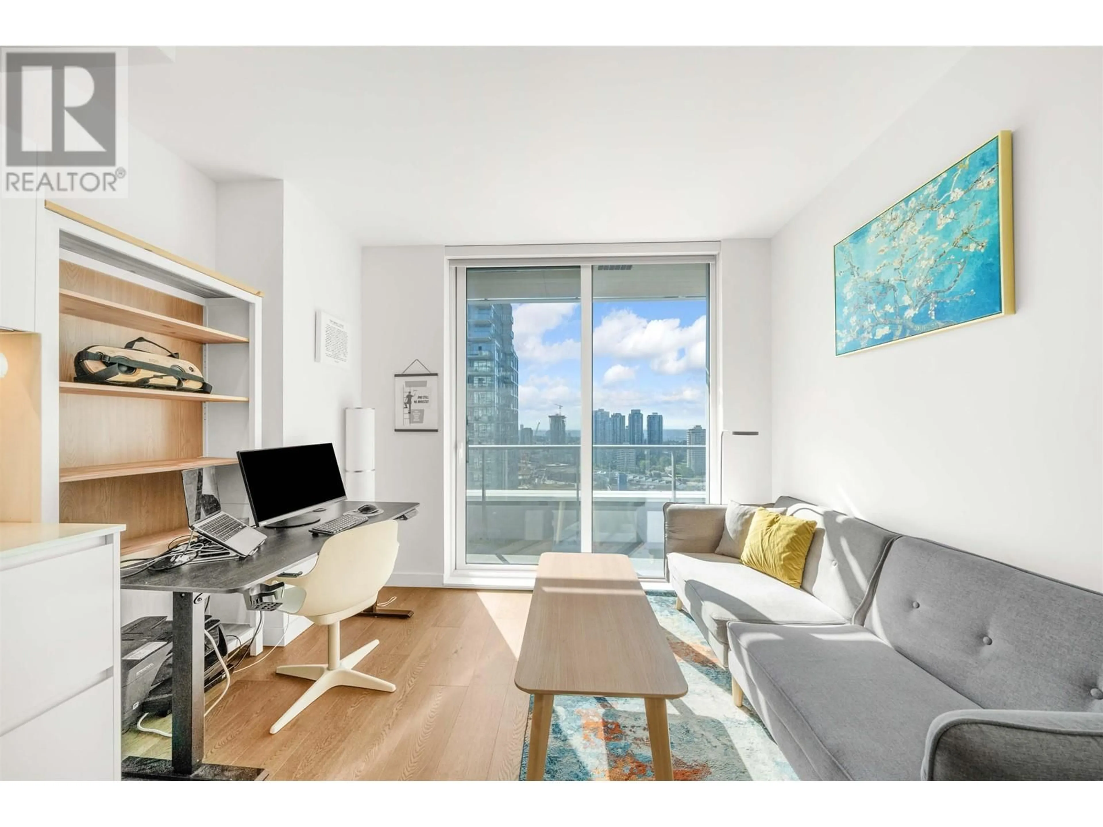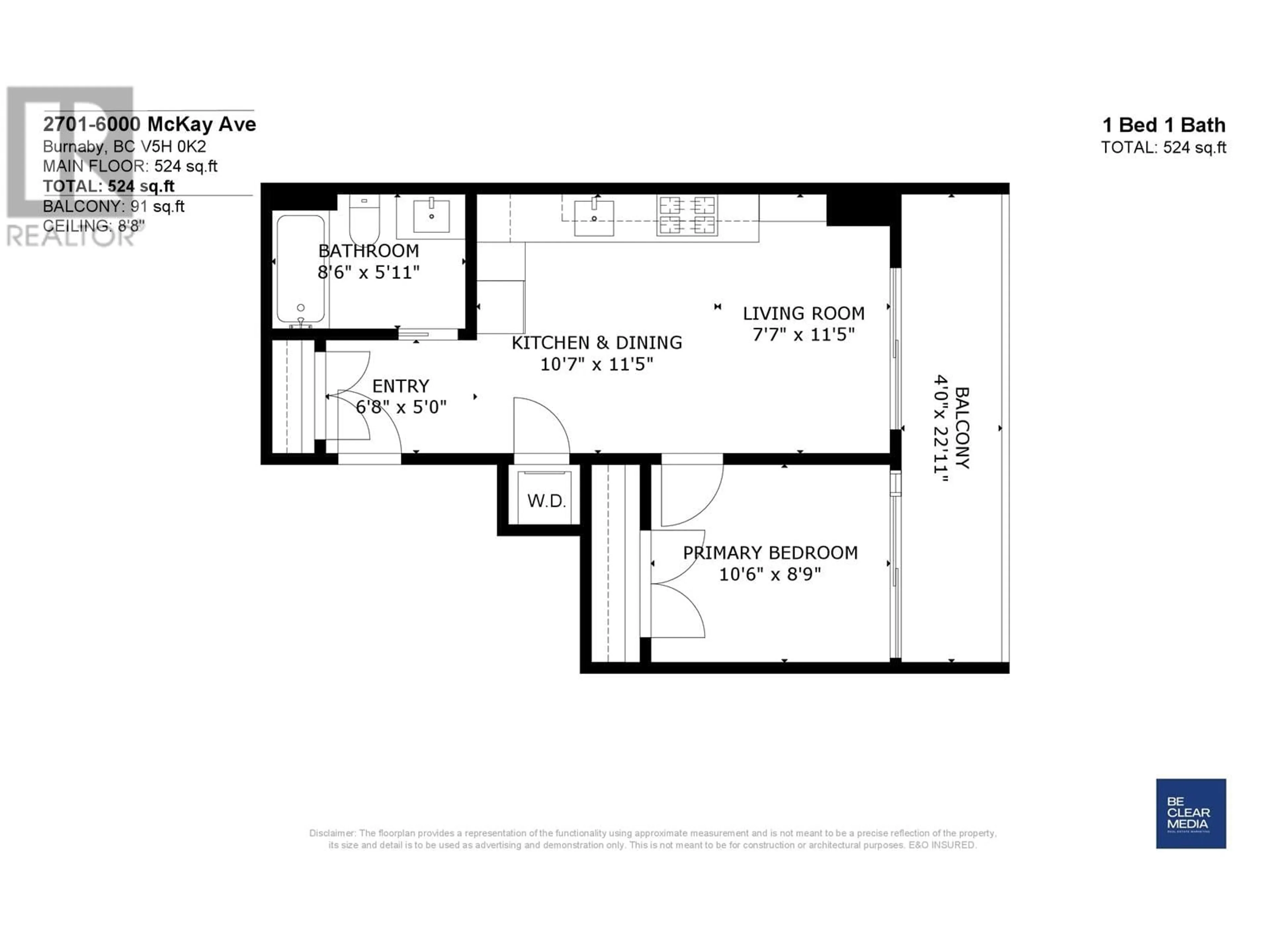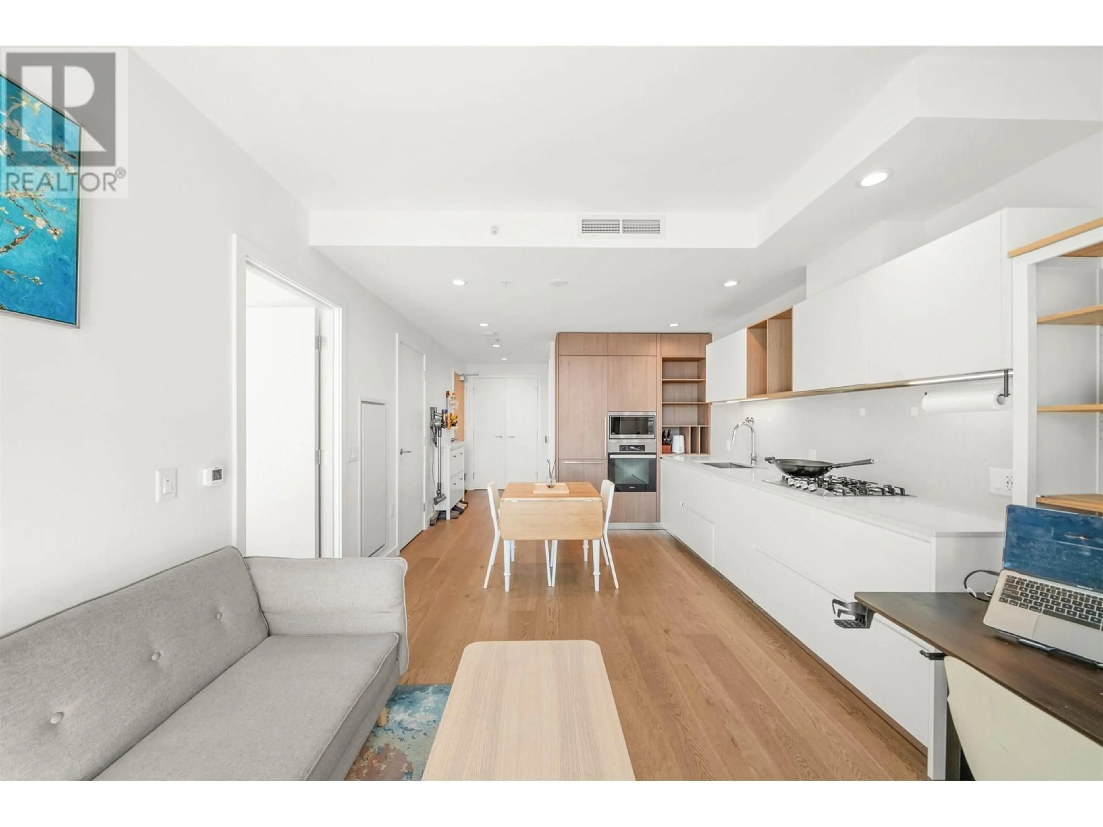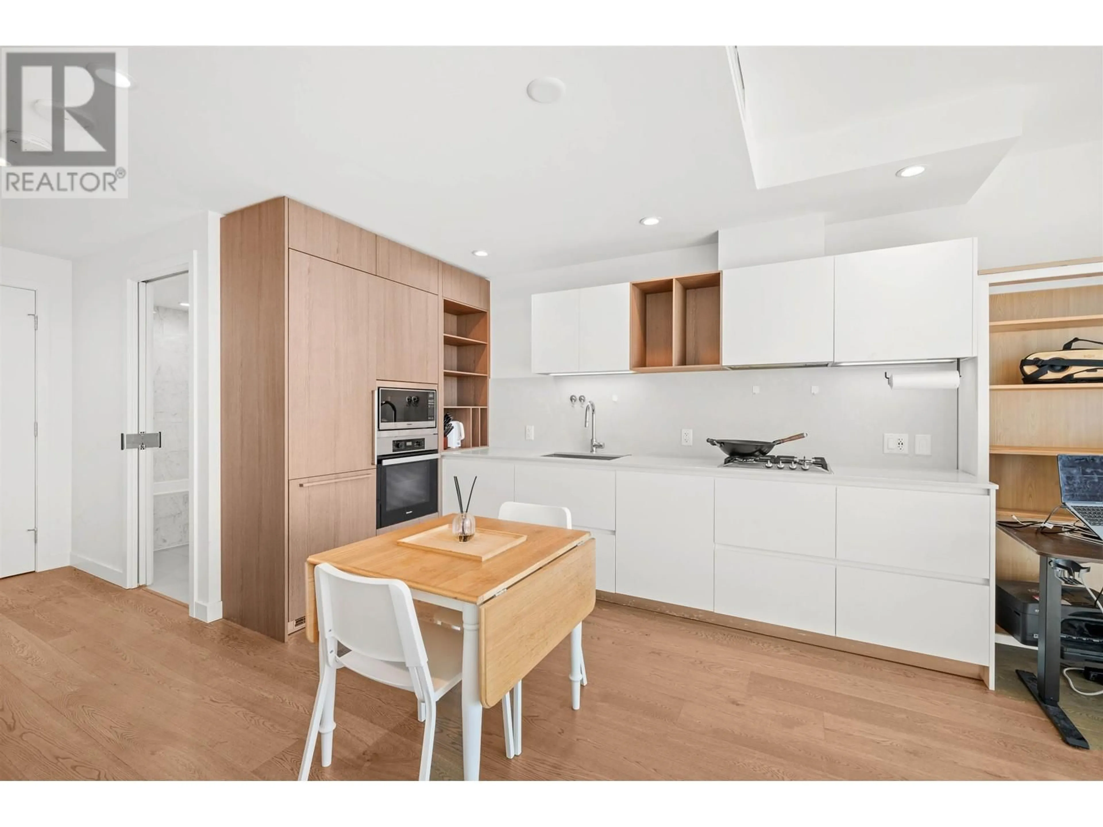2701 6000 MCKAY AVENUE, Burnaby, British Columbia V5H0K2
Contact us about this property
Highlights
Estimated ValueThis is the price Wahi expects this property to sell for.
The calculation is powered by our Instant Home Value Estimate, which uses current market and property price trends to estimate your home’s value with a 90% accuracy rate.Not available
Price/Sqft$1,274/sqft
Est. Mortgage$2,869/mo
Maintenance fees$315/mo
Tax Amount ()-
Days On Market10 hours
Description
Prime Location!Welcome to Station Square 6!This stunning 1-bedroom unit developed by the renowned Anthem and Beedie Living. Located in an AIR-CONDITIONED building, this SE-facing residence offers views of Deer Lake and the vibrant cityscape.Featuring Miele appliances, wide plank hardwood floors, and a high-performance window system.Enjoy 24-hour concierge service, four high-speed elevators, a state-of-the-art gym, sauna, and a rooftop sanctuary equipped with BBQs.Steps away from Metropolis at Metrotown Mall, Crystal Mall, Skytrain Station, Central Park, Bonsor Community Centre, grocery stores, and a variety of restaurants.Includes 1 parking and 1 storage. (id:39198)
Property Details
Interior
Features
Exterior
Parking
Garage spaces 1
Garage type Underground
Other parking spaces 0
Total parking spaces 1
Condo Details
Amenities
Exercise Centre
Inclusions
Property History
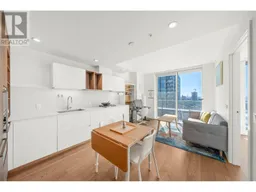 28
28