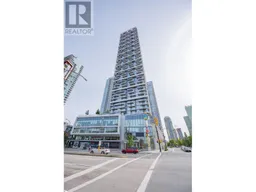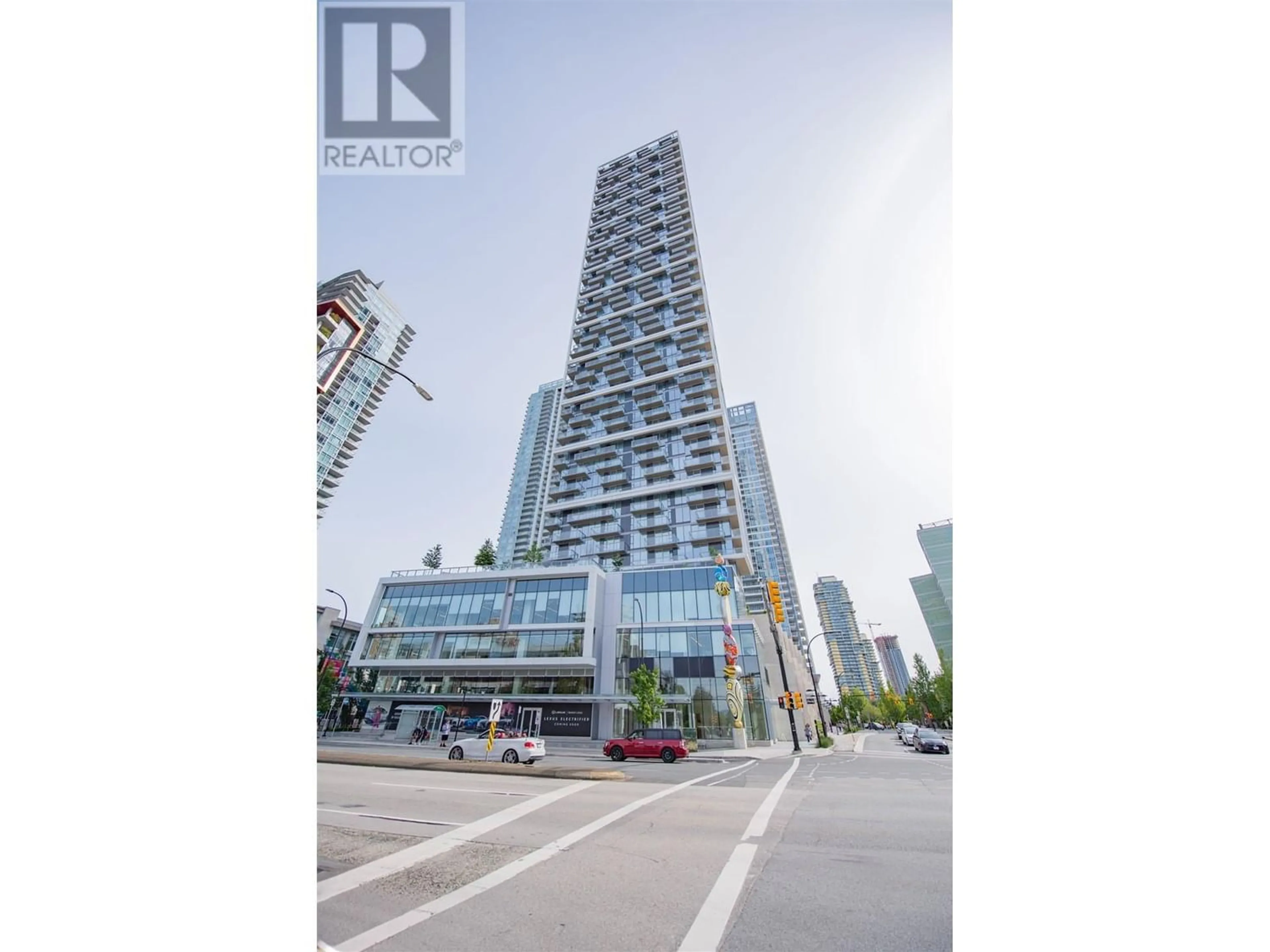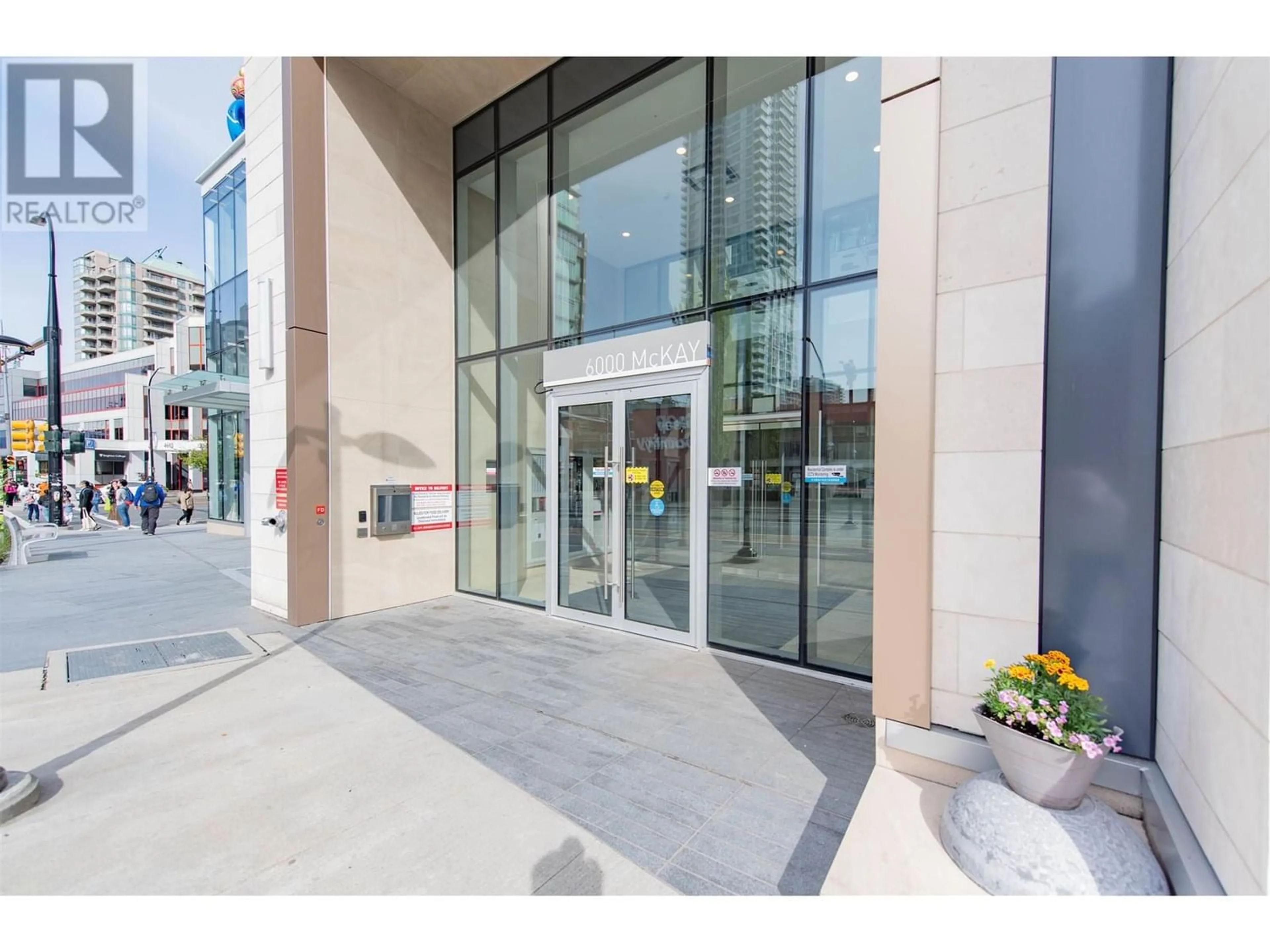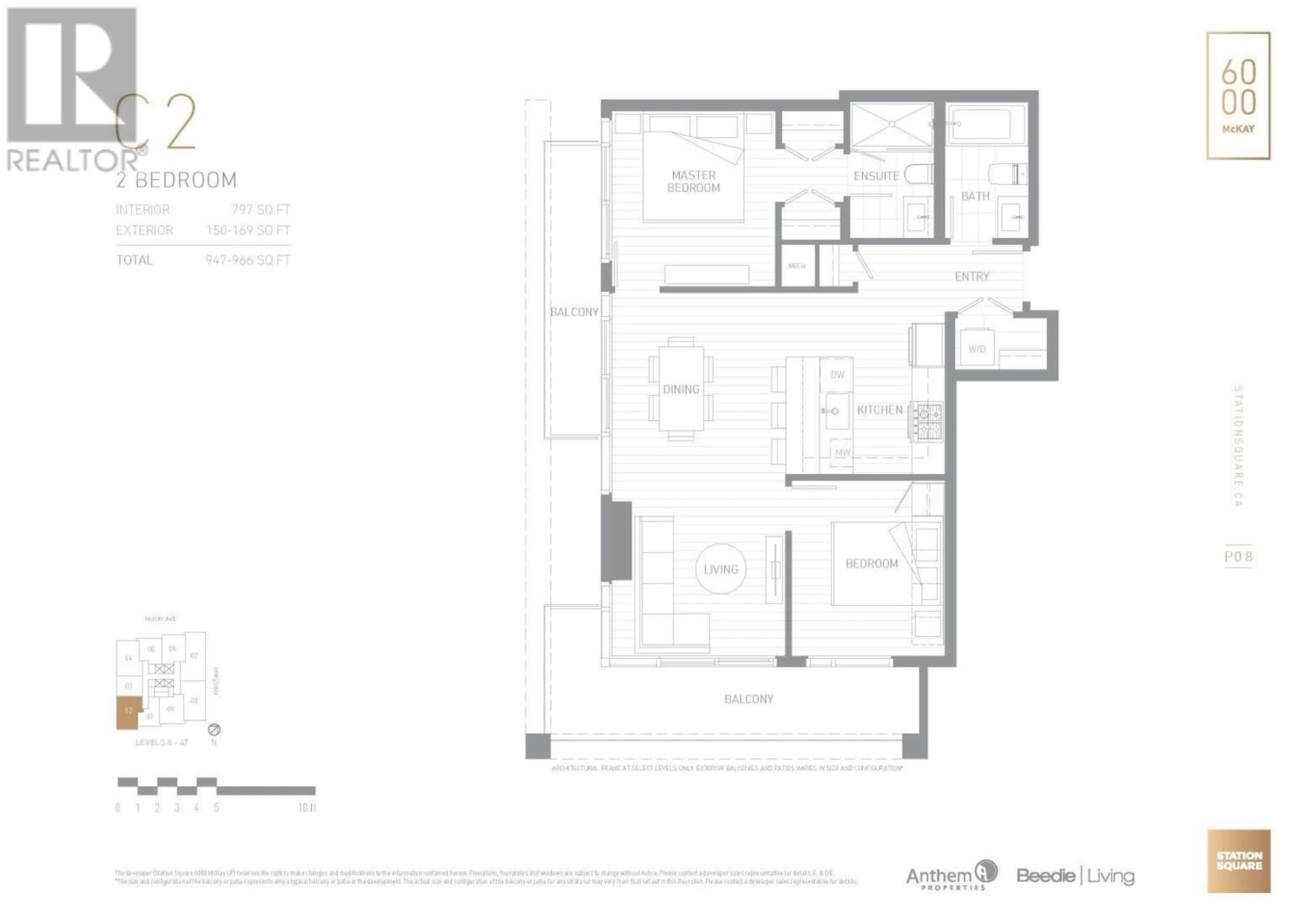2602 6000 MCKAY AVENUE, Burnaby, British Columbia V5H0K2
Contact us about this property
Highlights
Estimated ValueThis is the price Wahi expects this property to sell for.
The calculation is powered by our Instant Home Value Estimate, which uses current market and property price trends to estimate your home’s value with a 90% accuracy rate.Not available
Price/Sqft$1,292/sqft
Est. Mortgage$4,423/mo
Maintenance fees$475/mo
Tax Amount ()-
Days On Market2 days
Description
Welcome to Station Square Final Tower, a rare and spacious 2 BDRM, 2 BATH Southeast corner home on the 36th storey, offering stunning wrap-around city, mountain, and water views. This epitome of luxury living features floor-to-ceiling windows, and two large balconies for 160 sqft. The gourmet kitchen boasts custom millwork shelves, quartz countertops, and high-end Miele appliances. Bedrooms are designed for privacy and comfort, with his & hers closets and a premium ensuite in the primary bdrm. Amenities include a fitness centre, yoga studio, infrared sauna, guest suite, party room, and a green roof with an outdoor BBQ. Located in the heart of Metrotown, steps from shopping, public transit, restaurants, and Central Park.1 parking+ 1 locker. Open house 11/2 11/3 2-4pm (id:39198)
Upcoming Open Houses
Property Details
Interior
Features
Exterior
Parking
Garage spaces 1
Garage type Underground
Other parking spaces 0
Total parking spaces 1
Condo Details
Amenities
Exercise Centre, Guest Suite, Laundry - In Suite
Inclusions
Property History
 27
27


