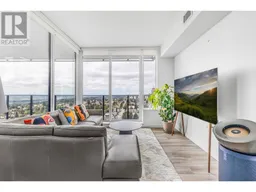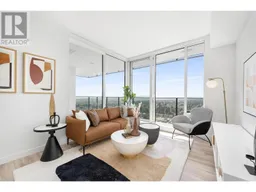2309 6699 DUNBLANE AVENUE, Burnaby, British Columbia V5H0J8
Contact us about this property
Highlights
Estimated ValueThis is the price Wahi expects this property to sell for.
The calculation is powered by our Instant Home Value Estimate, which uses current market and property price trends to estimate your home’s value with a 90% accuracy rate.Not available
Price/Sqft$1,134/sqft
Est. Mortgage$4,917/mo
Maintenance fees$590/mo
Tax Amount ()-
Days On Market66 days
Description
Discover Polaris in Metrotown! Corner BRIGHT & SPACIOUS 3 BEDS/2 BATHS, SW facing w/270 degree VIEWS of the city, mountains, water from the large balcony, living room & every bedroom. Contemporary Italian cabinetry kitchen with Miele appliances, 9-foot ceilings enhance airy ambiance & hardwood floor through-out. Luxurious amenities like gym, guest suite, garden, playground, games room, golf simulator. Grand lobby hotel feel with concierge offers a safe & relaxing space to greet your guests. Central location just steps from Bonsor Community Centre, Metrotown Mall, Crystal Mall & the Skytrain. This unit includes 1 parking spot & 1 storage with visitor parking & EV chargers available. The proactive strata ensures building is well maintained. PACK YOUR STUFFS. MOVE IN READY! (id:39198)
Property Details
Interior
Features
Exterior
Parking
Garage spaces 1
Garage type -
Other parking spaces 0
Total parking spaces 1
Condo Details
Amenities
Exercise Centre, Guest Suite, Laundry - In Suite, Recreation Centre
Inclusions
Property History


