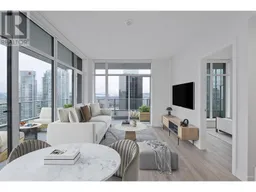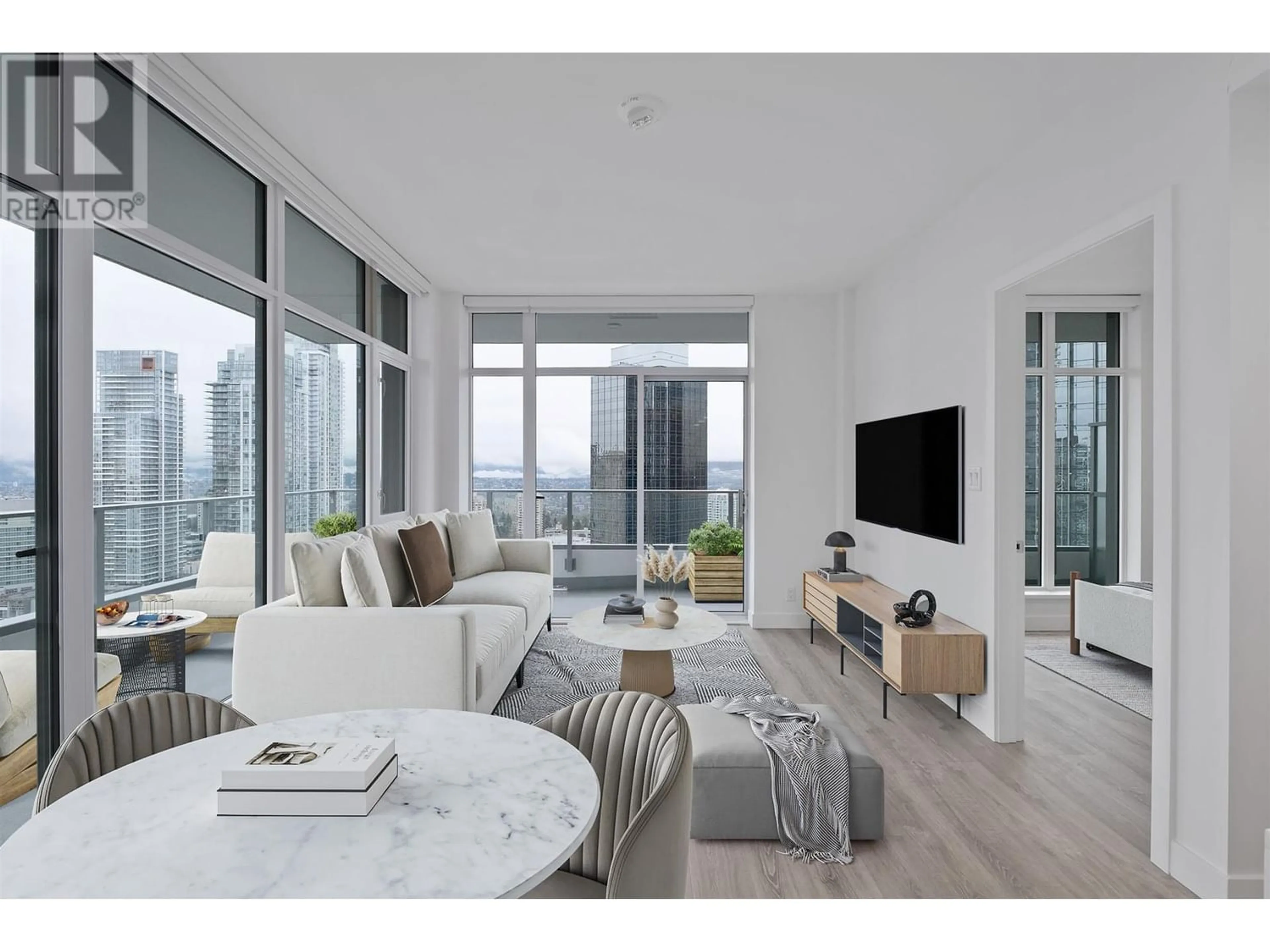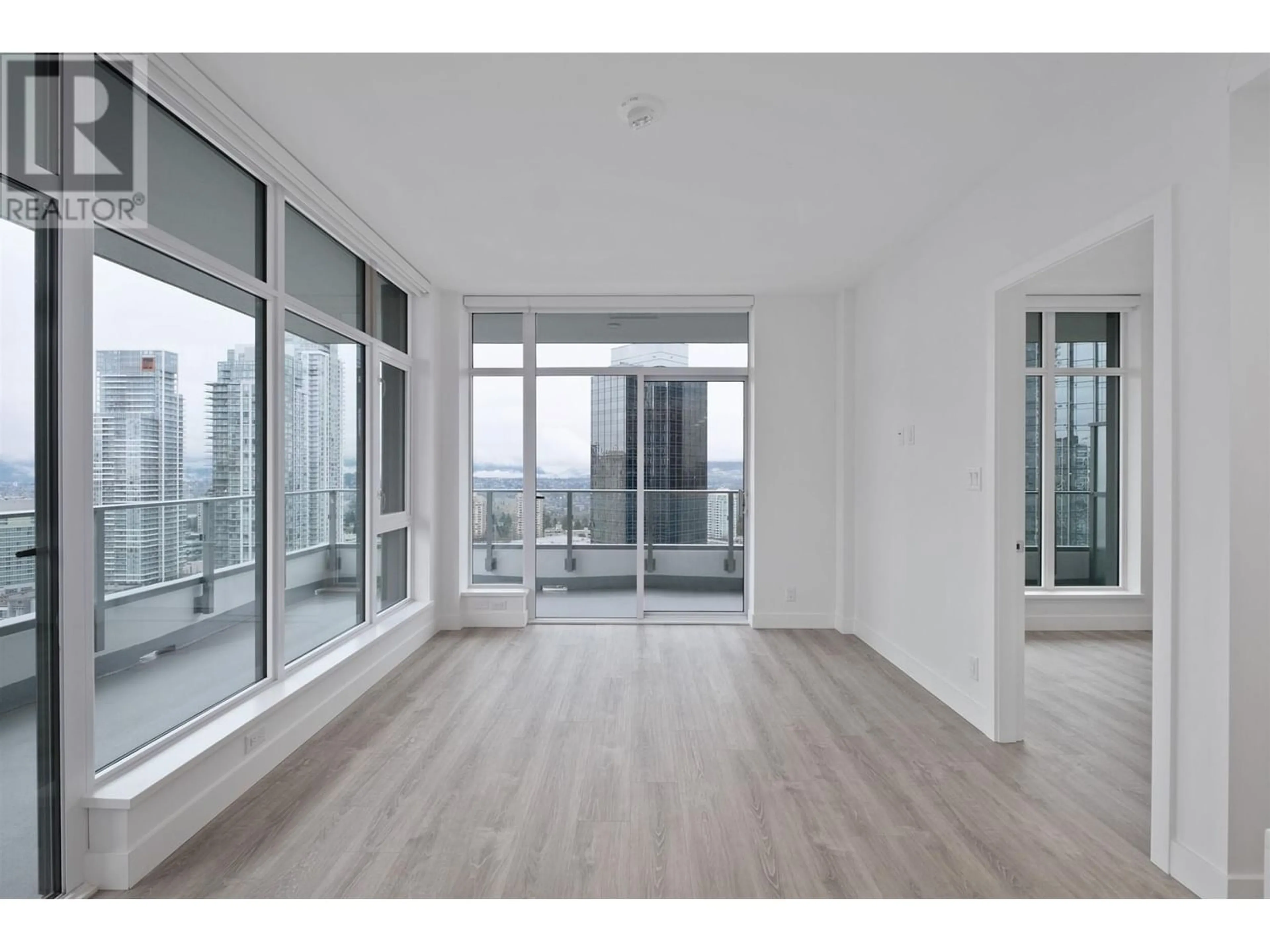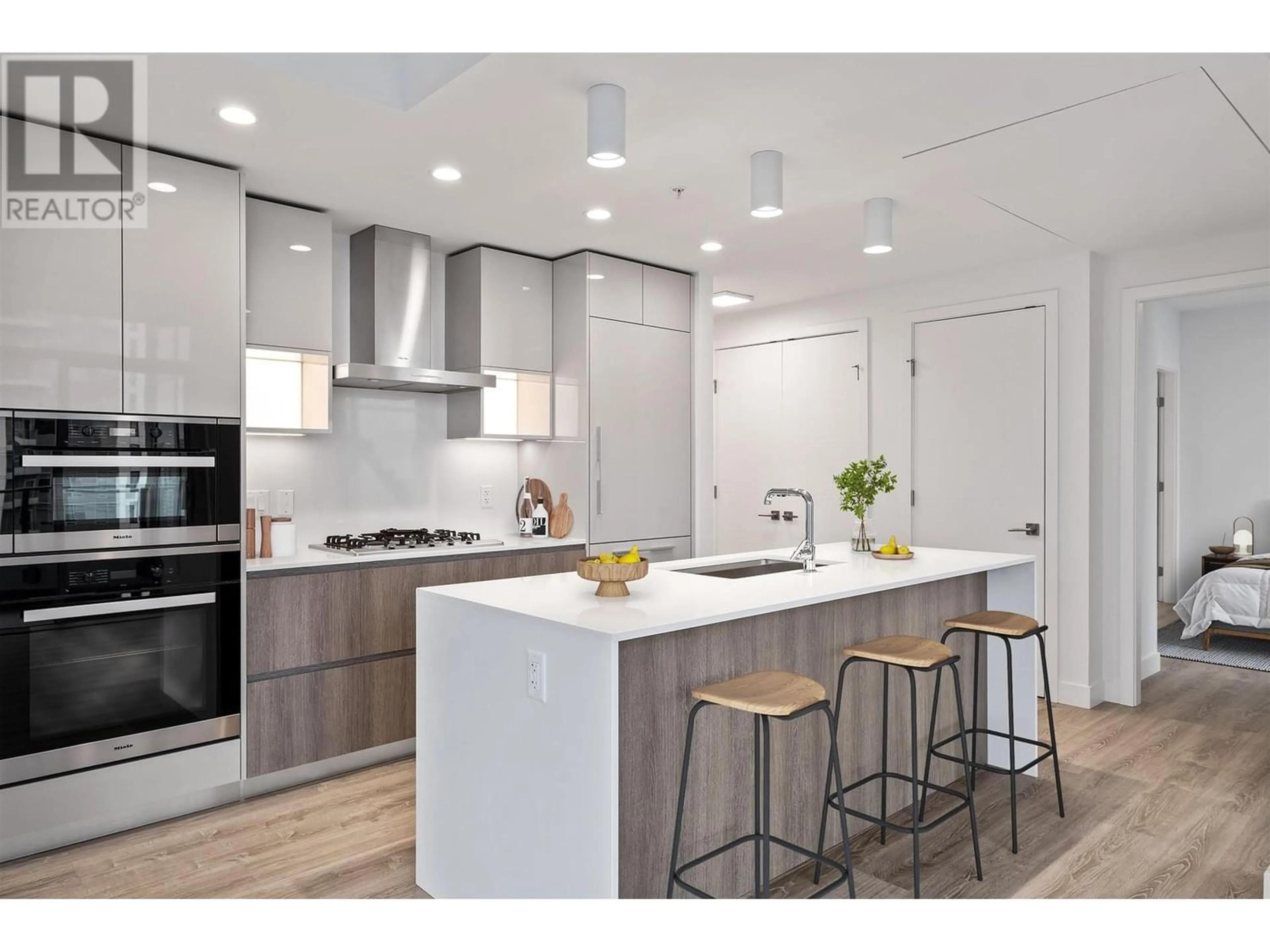2208 6511 SUSSEX AVENUE, Burnaby, British Columbia V5H0K5
Contact us about this property
Highlights
Estimated ValueThis is the price Wahi expects this property to sell for.
The calculation is powered by our Instant Home Value Estimate, which uses current market and property price trends to estimate your home’s value with a 90% accuracy rate.Not available
Price/Sqft$1,275/sqft
Est. Mortgage$5,110/mo
Maintenance fees$493/mo
Tax Amount ()-
Days On Market3 days
Description
Welcome to Highline Sky Estates, where luxury living meets stunning views across the Lower Mainland. Each residence boasts InForm Italian kitchen cabinets, Miele appliances, 9' ceilings, and marble-clad walls in the primary bathrooms, creating a spa-like ambiance for relaxation. Highline offers club-grade amenities on the 4th and 11th floors, providing exclusive leisure and entertainment options. Sky Estates extends beyond your home. The SkyTrain station and Metropolis at Metrotown are just across the street, offering urban conveniences and cultural attractions, defining a lifestyle of unparalleled convenience and connectivity. Our showroom,located in Townhome 103, is open six days a week, excluding Fridays, from 12:00 to 5:00 by appointment. (id:39198)
Upcoming Open Houses
Property Details
Interior
Features
Exterior
Parking
Garage spaces 1
Garage type -
Other parking spaces 0
Total parking spaces 1
Condo Details
Amenities
Guest Suite, Laundry - In Suite, Recreation Centre
Inclusions
Property History
 32
32


