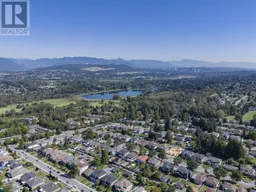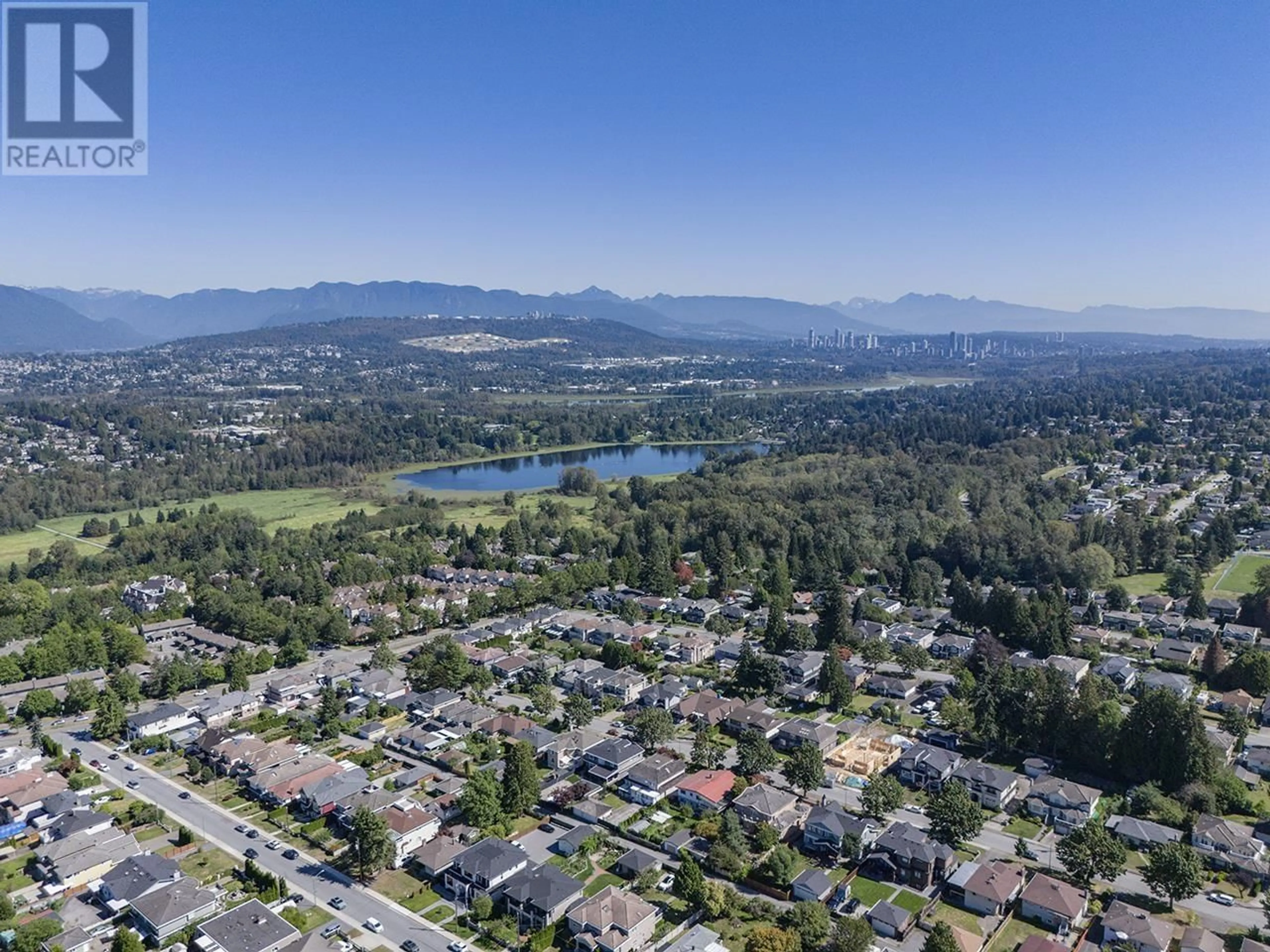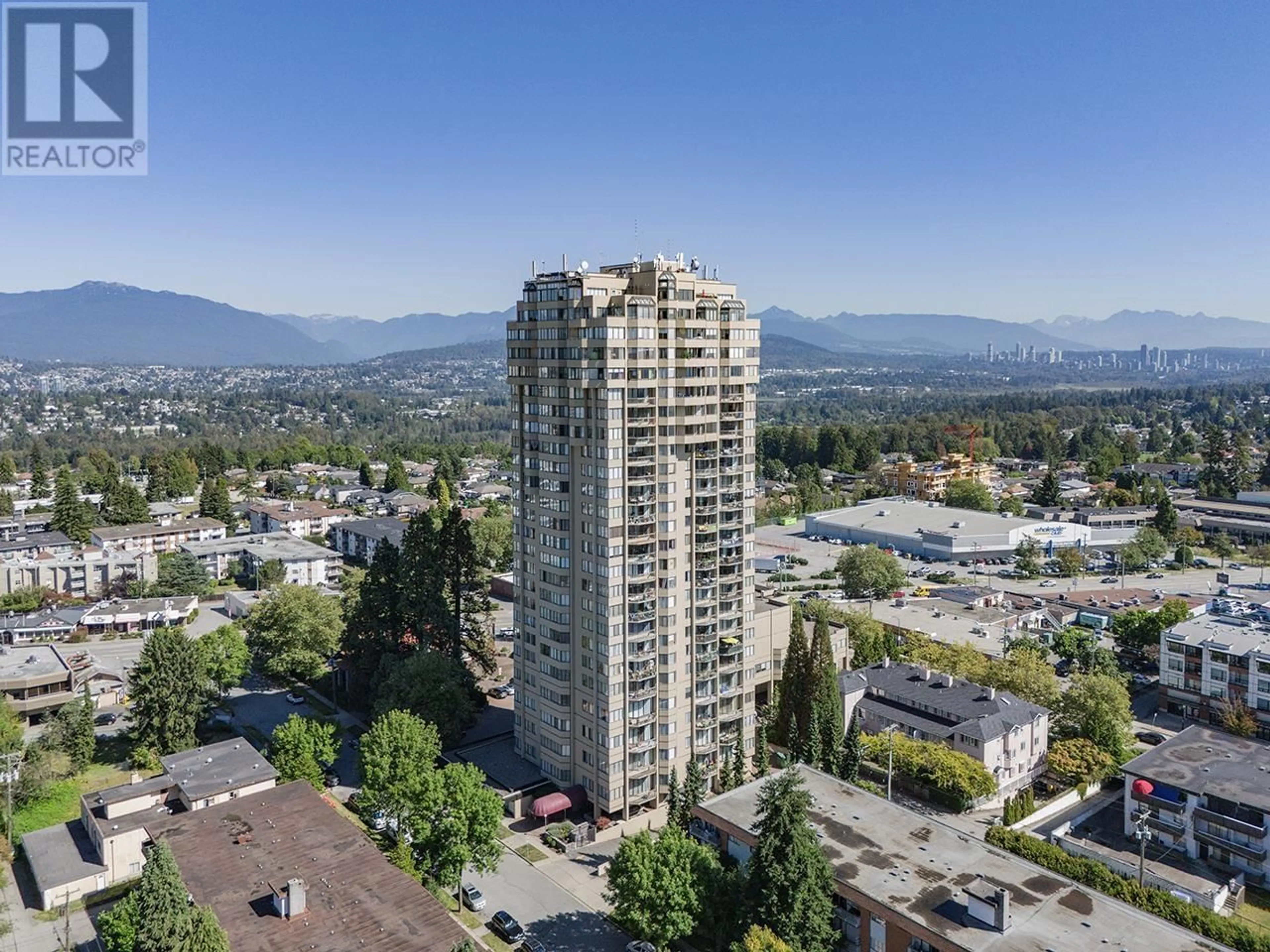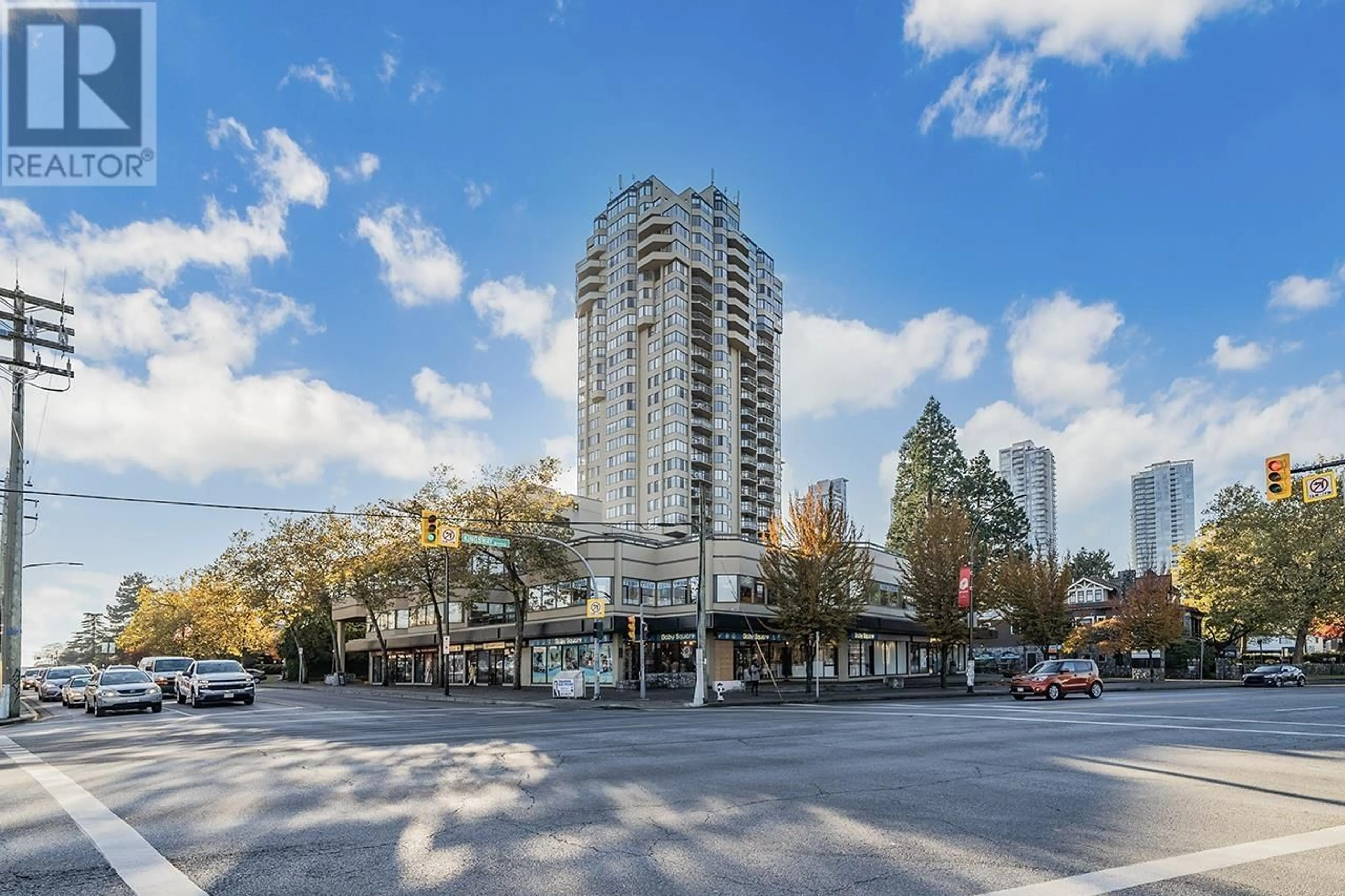2103 6540 BURLINGTON AVENUE, Burnaby, British Columbia V5H4G3
Contact us about this property
Highlights
Estimated ValueThis is the price Wahi expects this property to sell for.
The calculation is powered by our Instant Home Value Estimate, which uses current market and property price trends to estimate your home’s value with a 90% accuracy rate.Not available
Price/Sqft$612/sqft
Est. Mortgage$2,899/mo
Maintenance fees$412/mo
Tax Amount ()-
Days On Market23 days
Description
SWEEPING VIEWS FROM EVERY ROOM! 240 Degree unobstructed million-dollar views of Deer Lake, Burnaby Lake, Alex Fraser Bridge and Mountains. Located in the heart of Metrotown, this bright and spacious corner unit features hardwood flooring, and Kitchen equipped with stainless steel appliances. Well maintained building with recent upgrades that include - Boiler 2017, Roof 2018, Security/Keyfob and Updated Lobby 2019, gym (2020), fiber internet (2022), Repiping 2023. Amenities include racquetball court, basketball court and gym. Super convenient location: Metrotown Mall, Bonsor community center & Skytrain all within two blocks. Schools within walking distance. One parking and storage locker included. Lots of parking available underground or on the street for visitors. Pets welcome. (id:39198)
Property Details
Interior
Features
Exterior
Parking
Garage spaces 1
Garage type Underground
Other parking spaces 0
Total parking spaces 1
Condo Details
Amenities
Exercise Centre, Laundry - In Suite
Inclusions
Property History
 27
27


