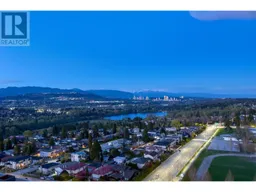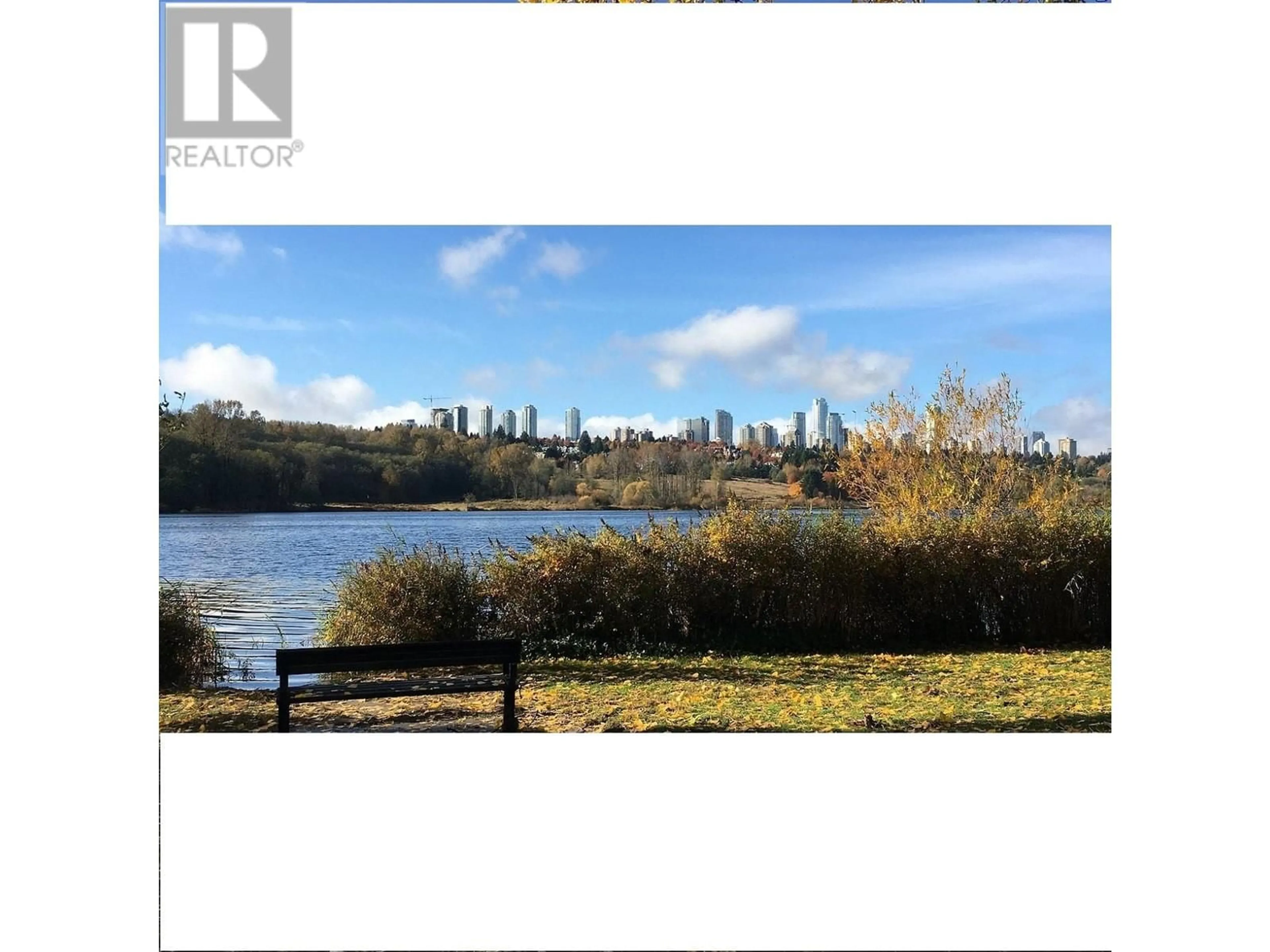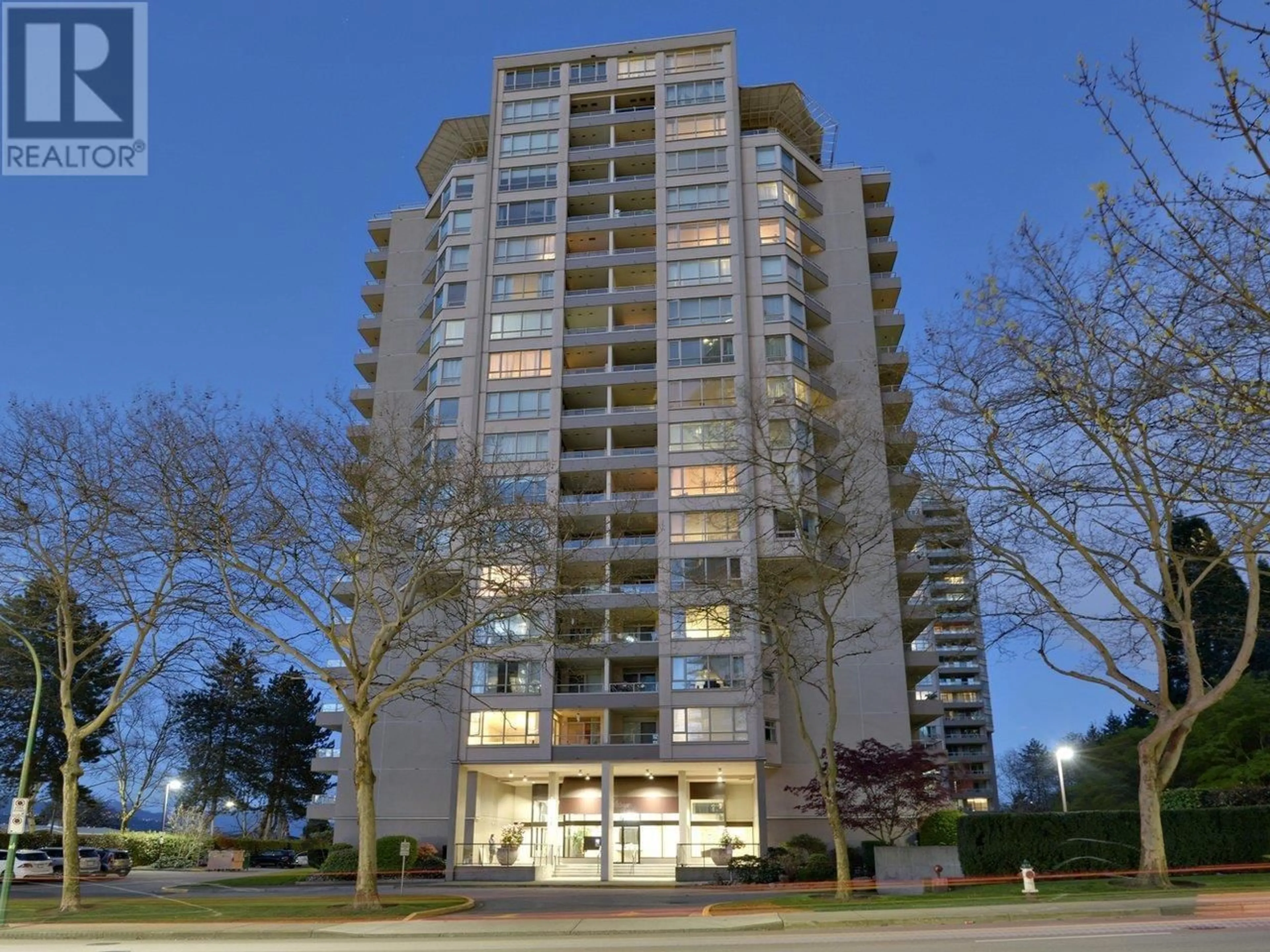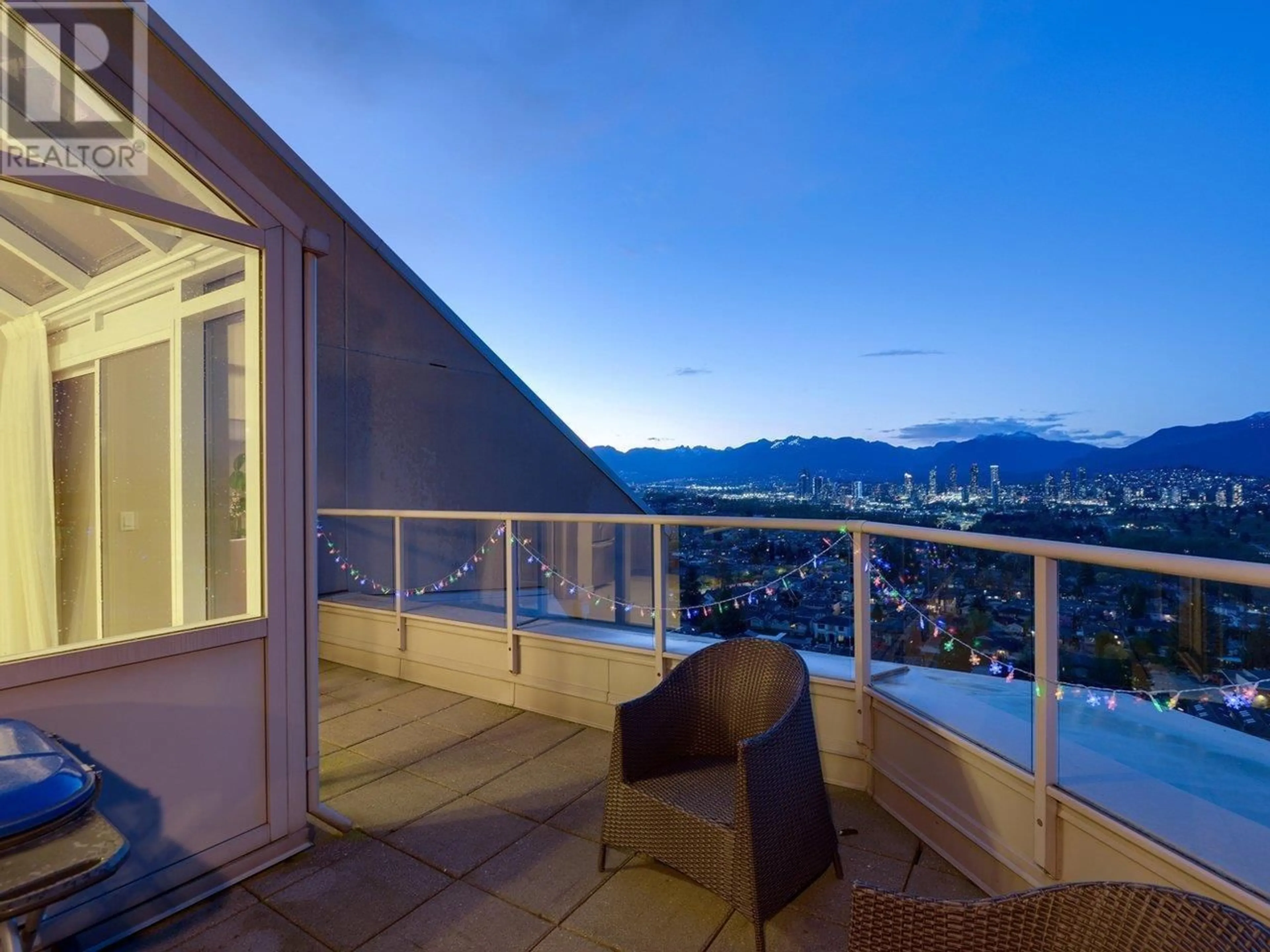2004 6070 MCMURRAY AVENUE, Burnaby, British Columbia V5H4J3
Contact us about this property
Highlights
Estimated ValueThis is the price Wahi expects this property to sell for.
The calculation is powered by our Instant Home Value Estimate, which uses current market and property price trends to estimate your home’s value with a 90% accuracy rate.Not available
Price/Sqft$664/sqft
Est. Mortgage$6,012/mo
Maintenance fees$1174/mo
Tax Amount ()-
Days On Market104 days
Description
A 10+ COMPLETELY RENOVATED HOME.2100 Sqft of Indoor living space + OVER 700SF Balconies to enjoy the UNPARALLELLED STUNNING UNOBSTRUCTED views of the mountains, downtown Vancouver & Deer lake. The ABSOLUTELY HUGE living & dining room can fit house sized furniture & includes a separate large family room. 2 bedrooms & 2 full baths upstairs with a powder room on the main floor. 2 side by side parking & HUGE 18'x5' Storage locker. Building Re-piped in 05 & Rain screened in 06: New roof, windows, sliding doors, membrane & railings, New Painting. Amenities including gym, pool, hot tub, sauna, & basketball playground and more! 1.7 Million in the contingency fund. Incredible location, walking distance to EVERYTHING - schools and Metro town. Move in now! (id:39198)
Property Details
Interior
Features
Exterior
Features
Parking
Garage spaces 2
Garage type -
Other parking spaces 0
Total parking spaces 2
Condo Details
Amenities
Exercise Centre, Laundry - In Suite, Recreation Centre
Inclusions
Property History
 37
37 39
39


