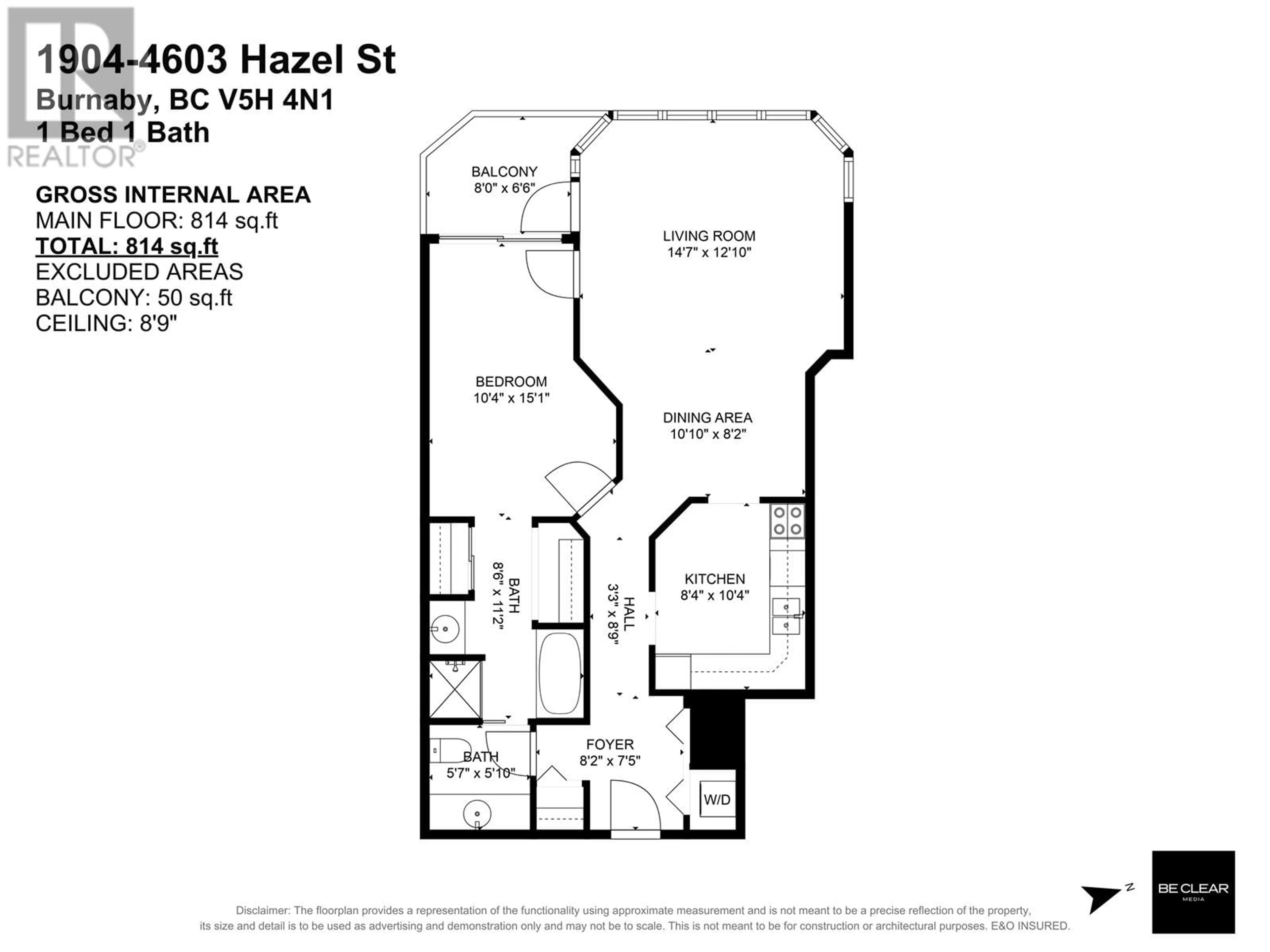1904 4603 HAZEL STREET, Burnaby, British Columbia V5H4N1
Contact us about this property
Highlights
Estimated ValueThis is the price Wahi expects this property to sell for.
The calculation is powered by our Instant Home Value Estimate, which uses current market and property price trends to estimate your home’s value with a 90% accuracy rate.Not available
Price/Sqft$736/sqft
Est. Mortgage$2,576/mo
Maintenance fees$393/mo
Tax Amount ()-
Days On Market13 days
Description
Discover Crystal Place by Bosa, a peaceful and welcoming community just a short stroll from Metropolis, Crystal Mall, grocery stores, entertainment options, schools, and more. This stunning 1-bedroom sub-penthouse boasts breathtaking 180-degree views of Metrotown, downtown, the North Shore, and Brentwood. Enjoy a spacious west-facing floor plan with a generous patio for relaxation. Recent upgrades include wide plank laminate flooring, quartz countertops, modern sinks, and new appliances. Enjoy worry-free living with this well run building, with many recent upgrades including building envelope project, piping and elevator replacement. Amenities feature an indoor swimming pool, sauna, table tennis room, and tennis court. 1 parking & 1 storage locker. Don't miss out! (id:39198)
Property Details
Interior
Features
Exterior
Parking
Garage spaces 1
Garage type -
Other parking spaces 0
Total parking spaces 1
Condo Details
Amenities
Exercise Centre, Laundry - In Suite, Recreation Centre
Inclusions
Property History
 23
23

