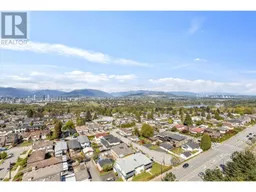1806 6070 MCMURRAY AVENUE, Burnaby, British Columbia V5H4J3
Contact us about this property
Highlights
Estimated ValueThis is the price Wahi expects this property to sell for.
The calculation is powered by our Instant Home Value Estimate, which uses current market and property price trends to estimate your home’s value with a 90% accuracy rate.Not available
Price/Sqft$685/sqft
Est. Mortgage$4,617/mo
Maintenance fees$852/mo
Tax Amount ()-
Days On Market8 days
Description
Penthouse-Extensively Renovated on 2 levels offers Unobstructed Panoramic Views spanning from dt Vancouver to North shore Mountains, Burnaby Lake and beyond from every room & 2 balconies. Bosa built La Mirage in the heart of Metrotown is ideal for quick walking conveniences. This home offers engineered plank floors, pot lights, new light fixtures, new kitchen with pantry & new powder room on the main and 2 bedrooms, 2 baths upstairs including a spacious primary bedroom with ensuite, laundry & elevator access to this level. Amenities include indoor pool, hot tub, sauna, basketball & Squash court, fitness center, recreation room with pool table and beautiful private courtyard. Building exterior was completely upgraded 2008 w/rain screening. Includes 2 parking & large storage locker. (id:39198)
Property Details
Interior
Features
Exterior
Features
Parking
Garage spaces 2
Garage type Underground
Other parking spaces 0
Total parking spaces 2
Condo Details
Amenities
Exercise Centre, Laundry - In Suite, Recreation Centre
Inclusions
Property History
 26
26