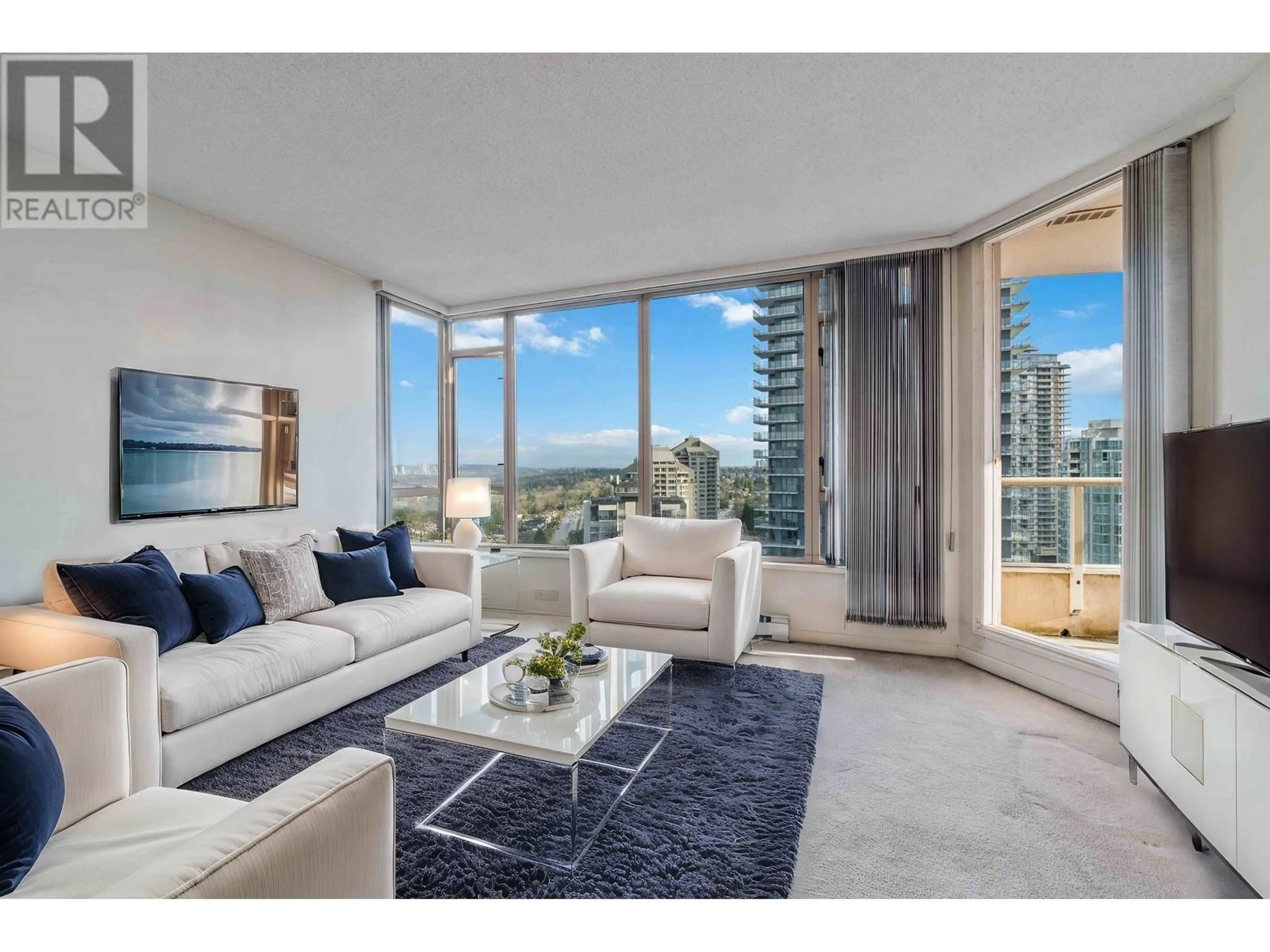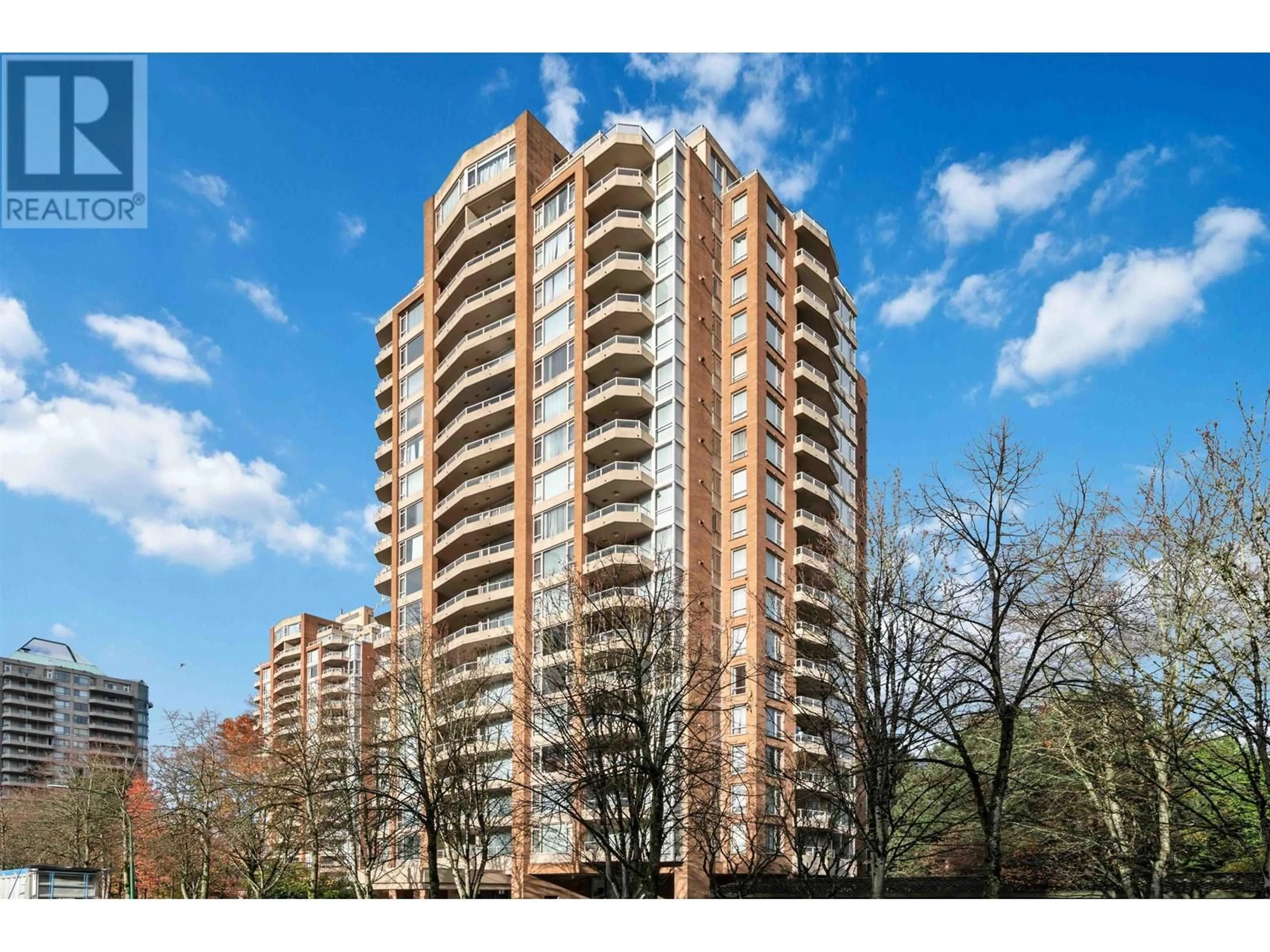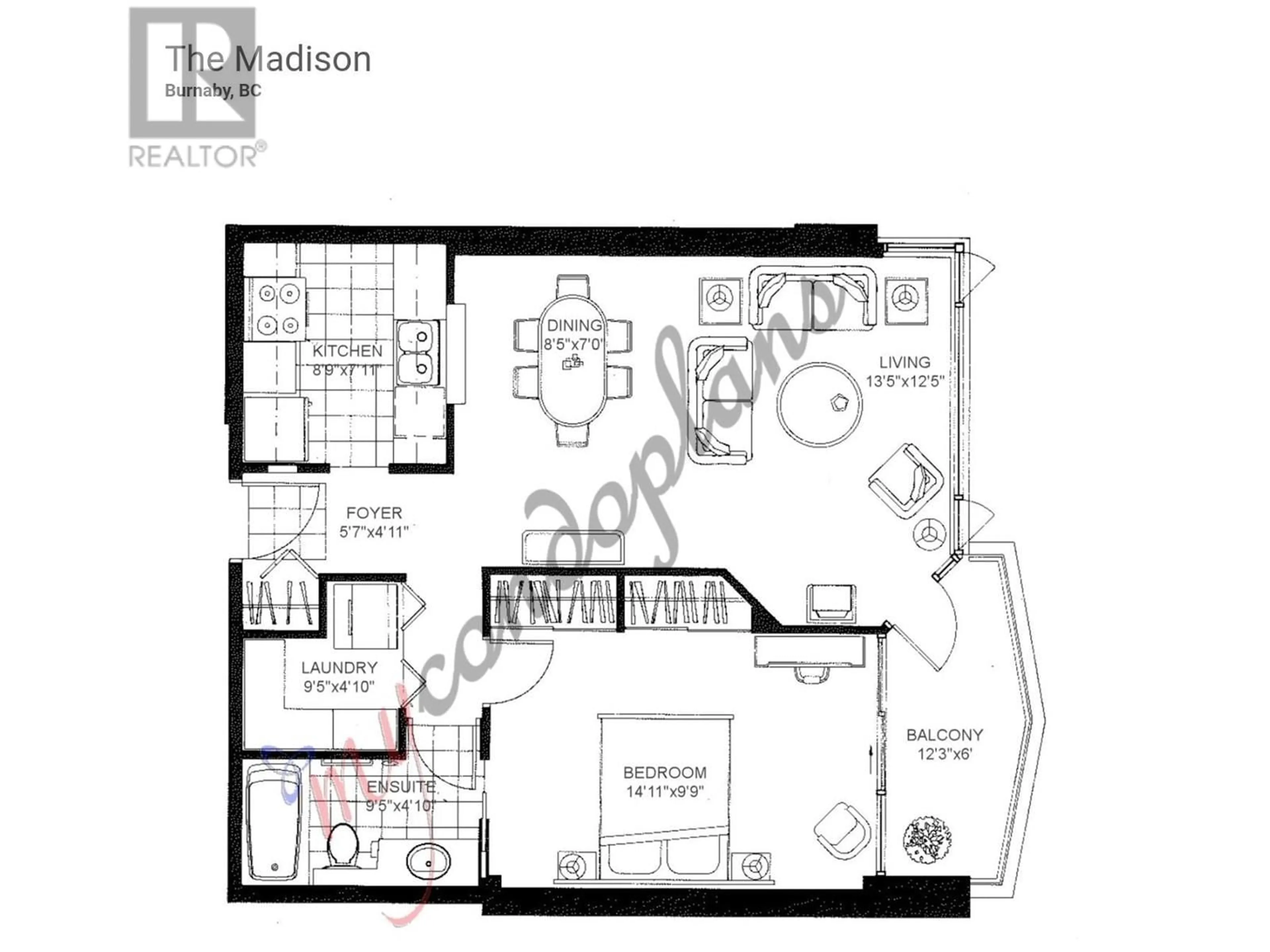1802 4689 HAZEL STREET, Burnaby, British Columbia V5H4R6
Contact us about this property
Highlights
Estimated ValueThis is the price Wahi expects this property to sell for.
The calculation is powered by our Instant Home Value Estimate, which uses current market and property price trends to estimate your home’s value with a 90% accuracy rate.Not available
Price/Sqft$799/sqft
Est. Mortgage$2,486/mo
Maintenance fees$258/mo
Tax Amount ()-
Days On Market1 day
Description
Unbeatable LOCATION & VIEWS! Urban lifestyle at its BEST with a 97 Walk Score in this XL 1 Bedroom condo on the upper Sub-PH 18th floor of a Concrete building. Enjoy stunning North-East mountain views & South-East city views from over 700sf of interior space. Steps from Metrotown, Crystal Mall, shops, Skytrain, transit, library & schools. Situated on a peaceful quiet Hazel street yet within walking distance to everyday essentials. Solid & Well maintained building with recent updates: re-piped, upgraded intercom/fob system, generator & boiler. Low strata fees, on-site amenities incl a gym, party room, workshop, 1 parking & 1 locker. Pet & Rental friendly. This home is a fantastic find for those seeking space and urban convenience. Don´t miss out on this incredible opportunity, Call Today! (id:39198)
Upcoming Open Houses
Property Details
Interior
Features
Exterior
Parking
Garage spaces 1
Garage type -
Other parking spaces 0
Total parking spaces 1
Condo Details
Amenities
Exercise Centre, Laundry - In Suite
Inclusions
Property History
 25
25


