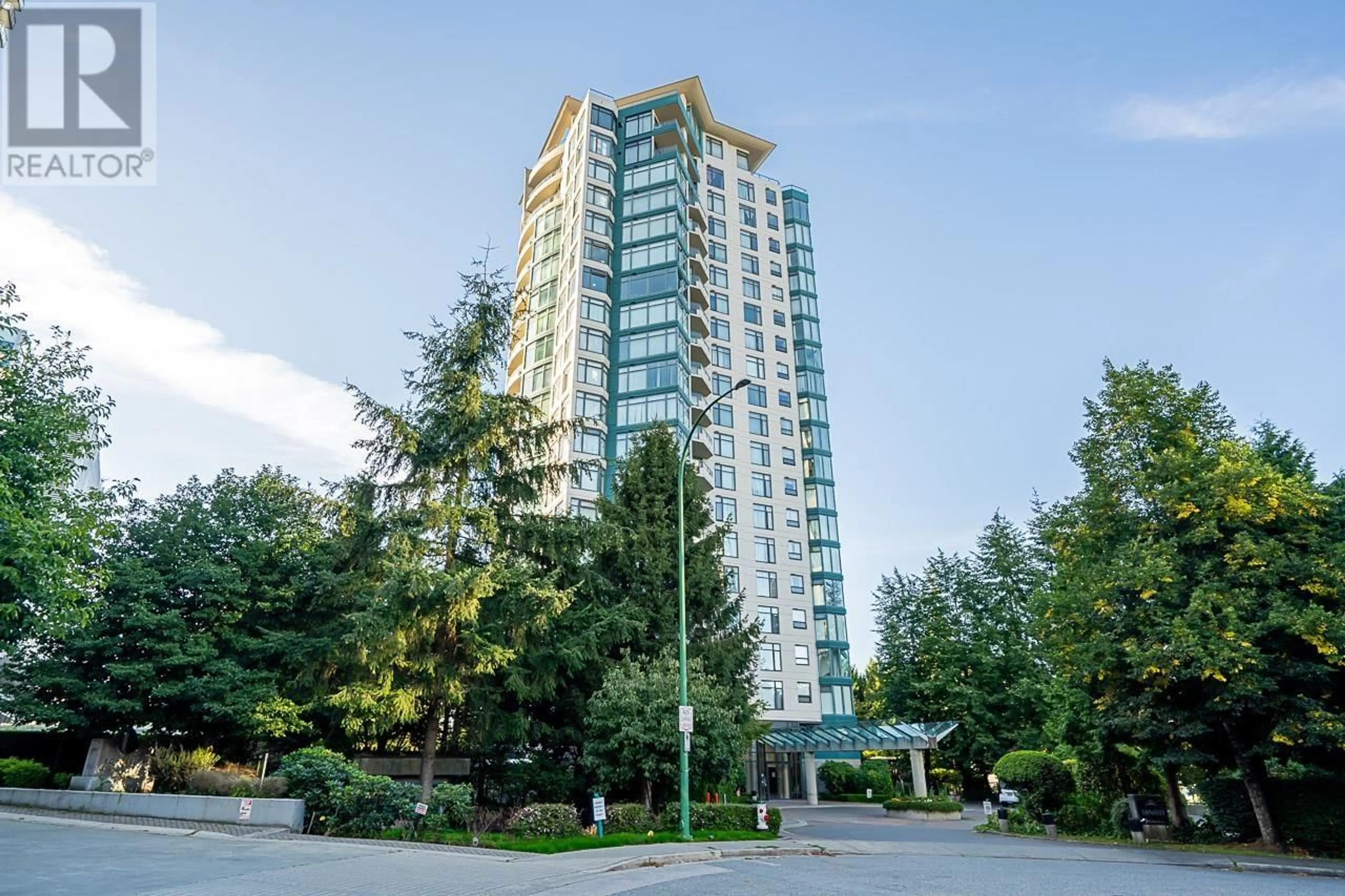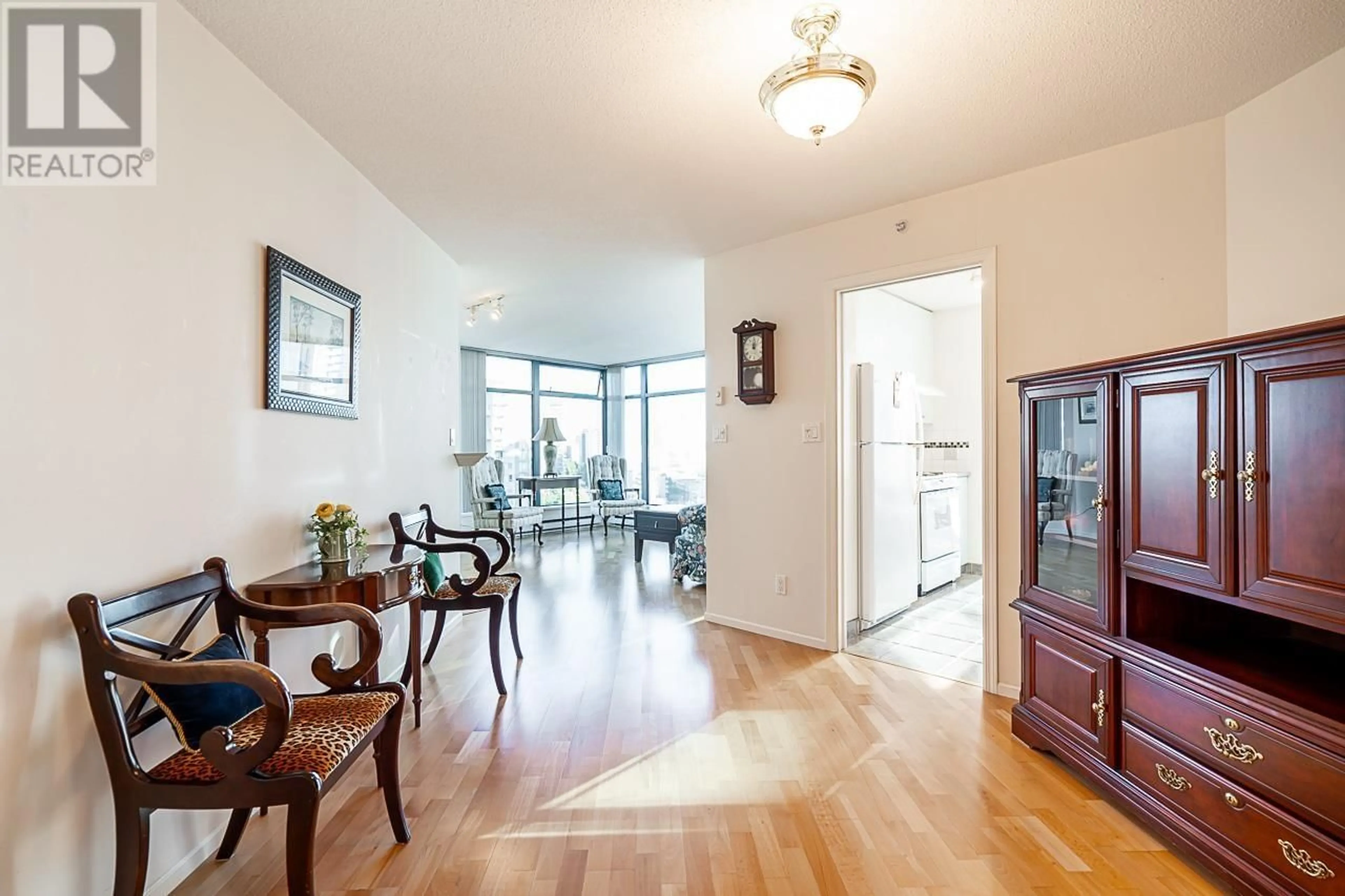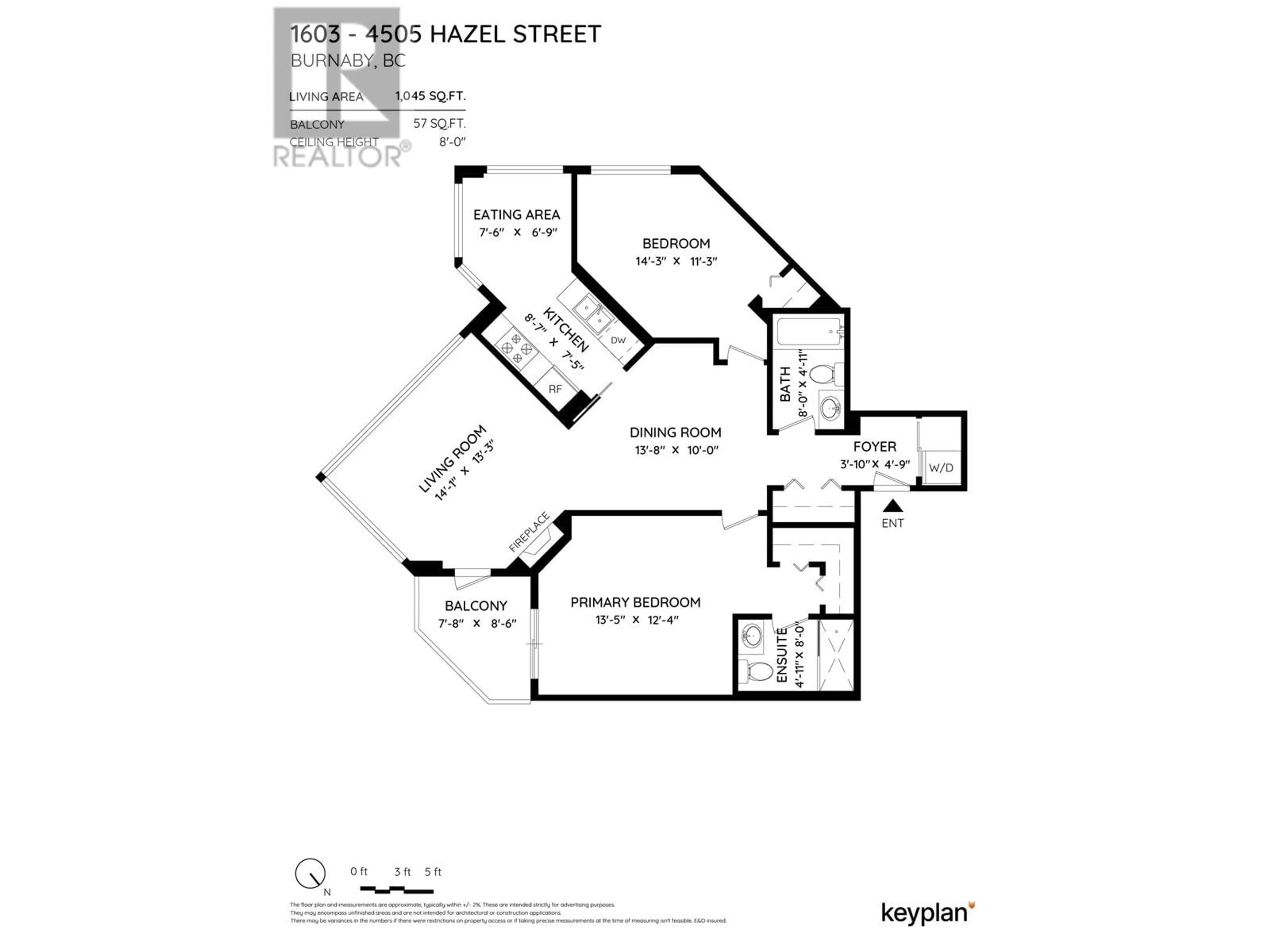1603 4505 HAZEL STREET, Burnaby, British Columbia V5H4T1
Contact us about this property
Highlights
Estimated ValueThis is the price Wahi expects this property to sell for.
The calculation is powered by our Instant Home Value Estimate, which uses current market and property price trends to estimate your home’s value with a 90% accuracy rate.Not available
Price/Sqft$782/sqft
Est. Mortgage$3,513/mo
Maintenance fees$525/mo
Tax Amount ()-
Days On Market3 days
Description
Rarely available! Sweeping mountain & city views from this meticulously maintained 2 Bed & 2 Bath, 1045* square ft corner unit featuring hardwood flooring throughout, gas FP, spacious room sizes, smart layout, bright kitchen w cozy eating area, insuite laundry & private balcony. "The Dynasty" built by Bosa, has been extremely well maintained & managed over the years. 1 parking stall & 1 storage locker included. Rentals allowed, Pets Not Allowed. Fantastic location on a quiet street steps away from Metrotown, Crystal Mall, skytrain, restaurants & cafes, banks, parks, schools, shopping, movie theater, library, BCIT & more. Book your private showing today! *Measured by Keyplan/Strata Plan shows 1036 sq ft* **OPEN HOUSE SUN NOV 24TH 12:00-1:30 PM** (id:39198)
Upcoming Open House
Property Details
Interior
Features
Exterior
Parking
Garage spaces 1
Garage type Visitor Parking
Other parking spaces 0
Total parking spaces 1
Condo Details
Amenities
Exercise Centre, Laundry - In Suite
Inclusions
Property History
 23
23


