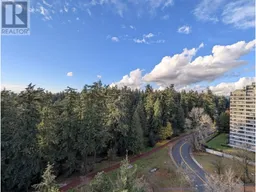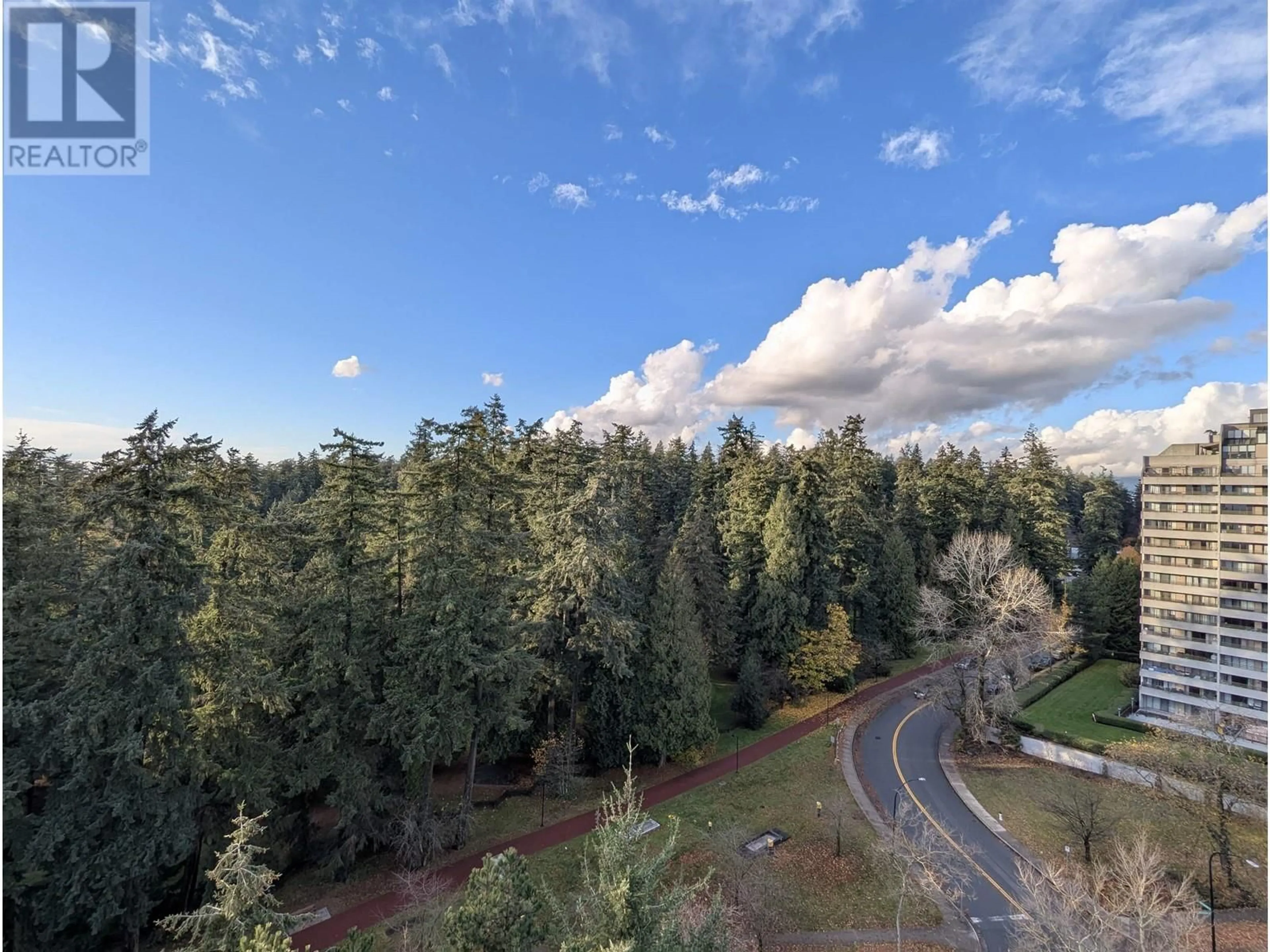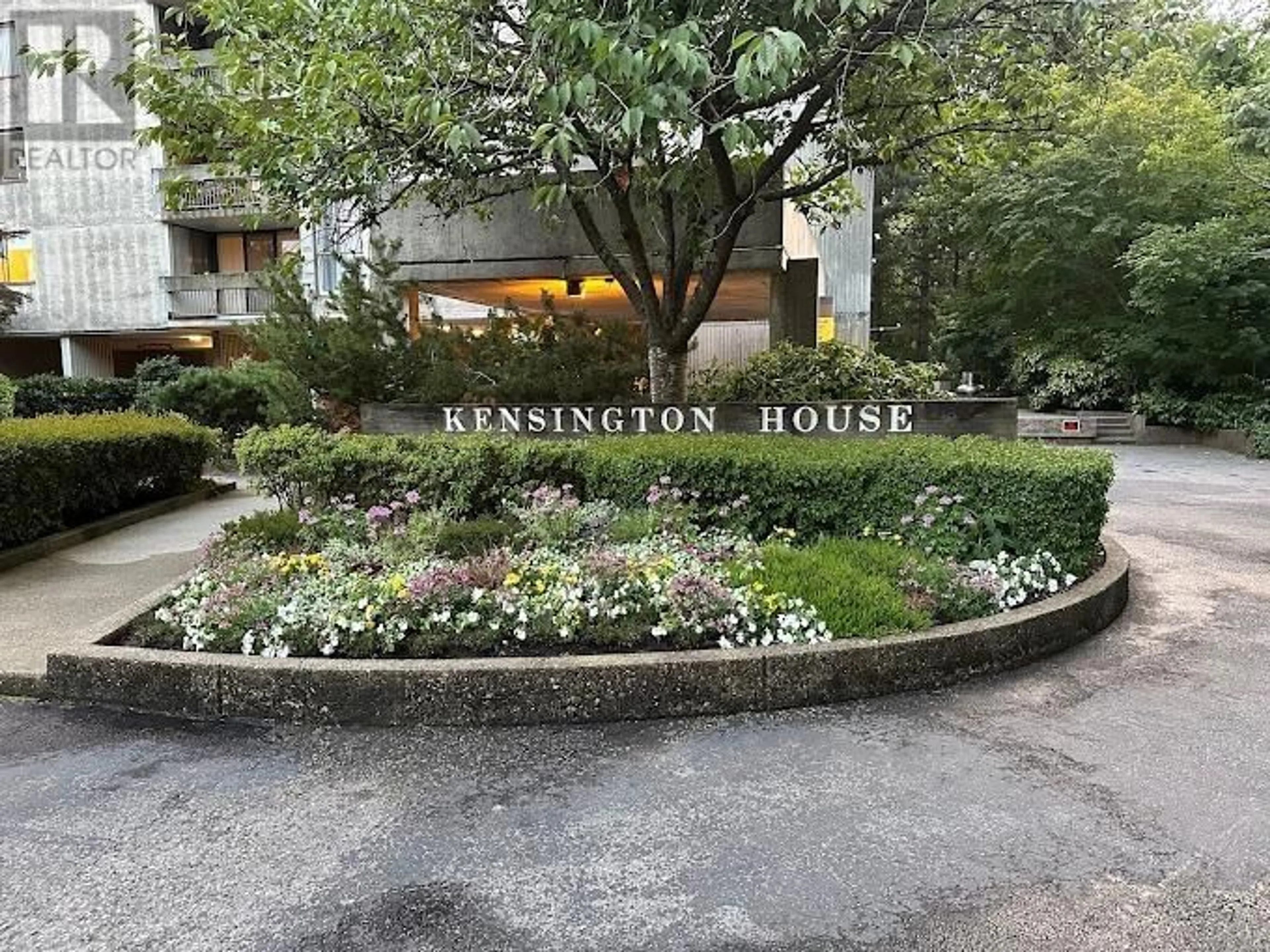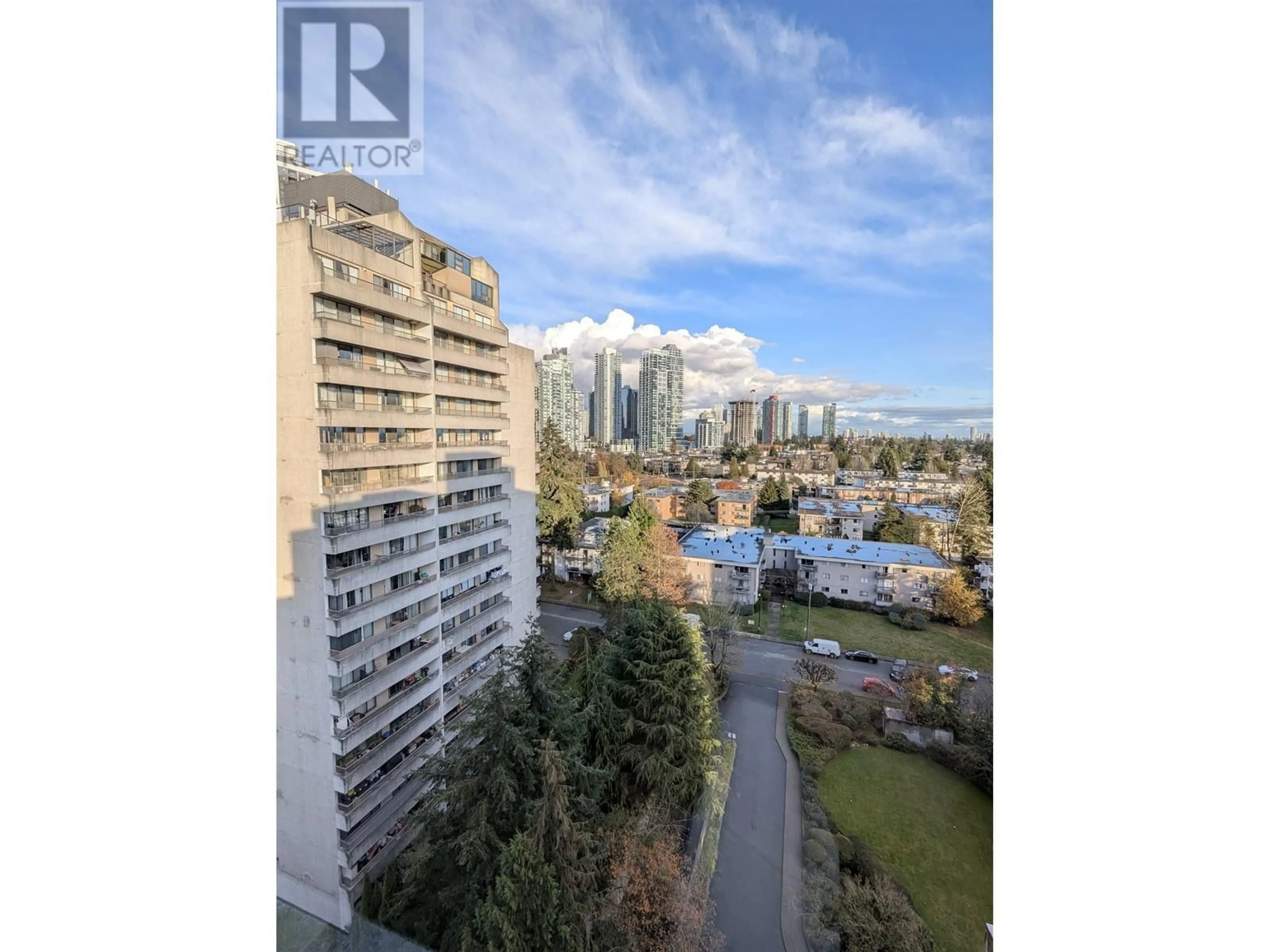1502 6689 WILLINGDON AVENUE, Burnaby, British Columbia V5H3Y8
Contact us about this property
Highlights
Estimated ValueThis is the price Wahi expects this property to sell for.
The calculation is powered by our Instant Home Value Estimate, which uses current market and property price trends to estimate your home’s value with a 90% accuracy rate.Not available
Price/Sqft$636/sqft
Est. Mortgage$2,057/mo
Maintenance fees$582/mo
Tax Amount ()-
Days On Market4 hours
Description
Welcome to your dream home in the sky! This beautifully renovated 15th-Floor Corner Penthouse offers breathtaking, uninterrupted views of Central Park, peekaboo mountain vistas to the north, and sweeping city views to the east. Step inside to find elegant oak laminate floors flowing throughout, complemented by luxury stone vinyl in the bathroom. The unit is bathed in natural light, highlighting every exquisite detail, including the brand-new appliance package featuring a built-in Fulgor Milano refrigerator and a panel-ready Bosch dishwasher for a seamless look. The spacious balcony is your private oasis, perfect for summer BBQs or simply soaking in the panoramic views. Move in and make this stunning penthouse YOUR HOME just in time for the holiday season! Viewings by appointment only. (id:39198)
Property Details
Interior
Features
Exterior
Features
Parking
Garage spaces 1
Garage type -
Other parking spaces 0
Total parking spaces 1
Condo Details
Amenities
Shared Laundry
Inclusions
Property History
 4
4


