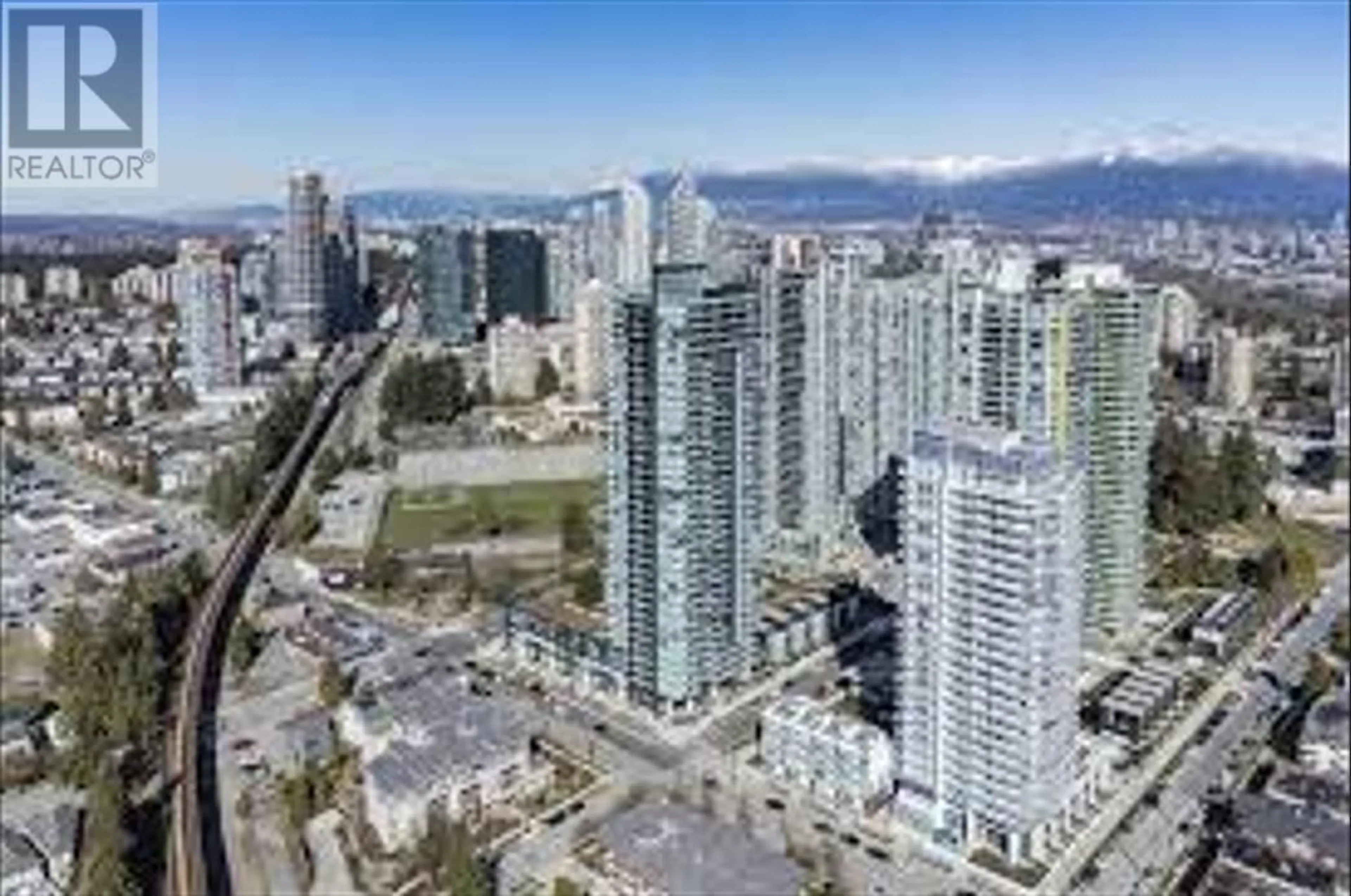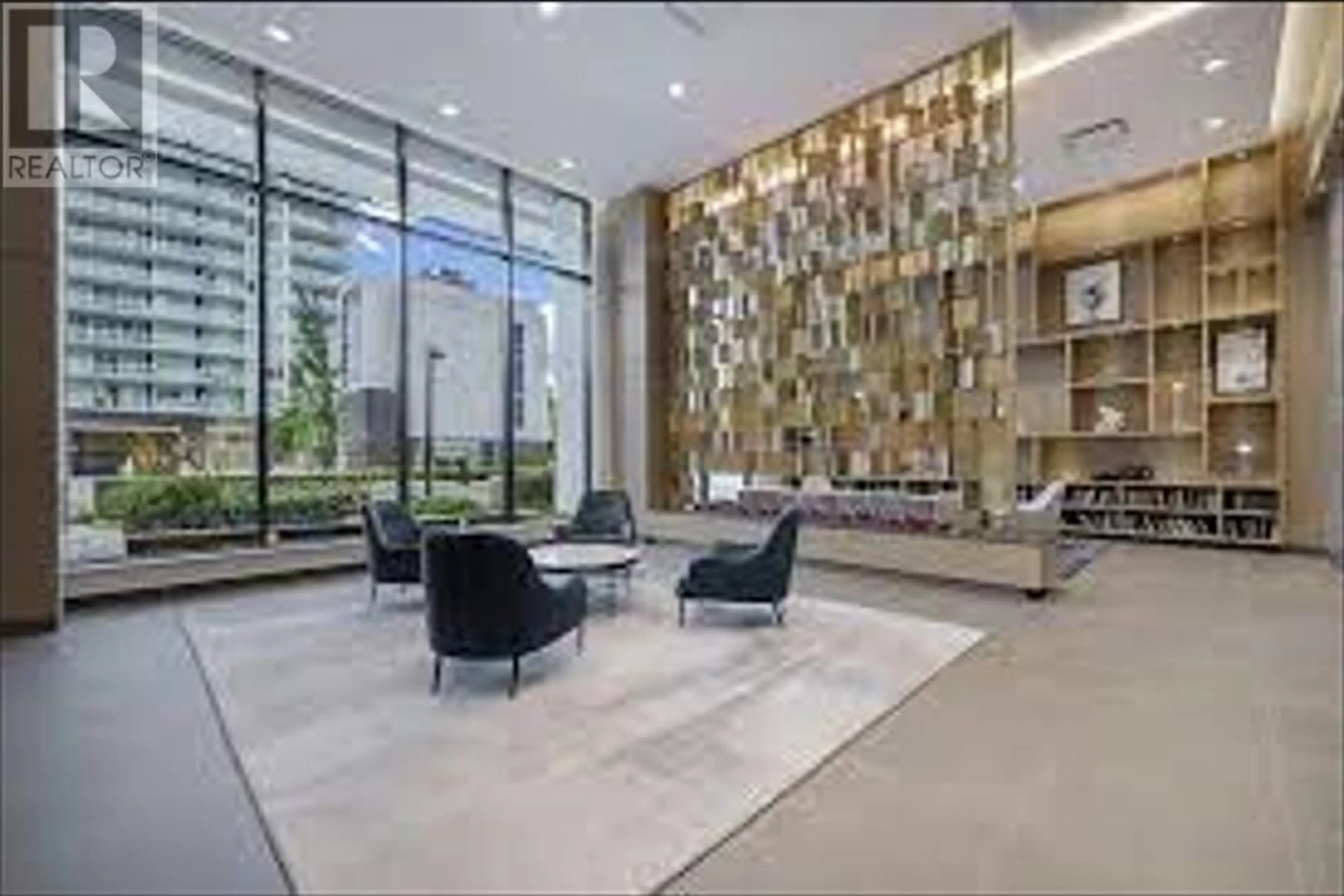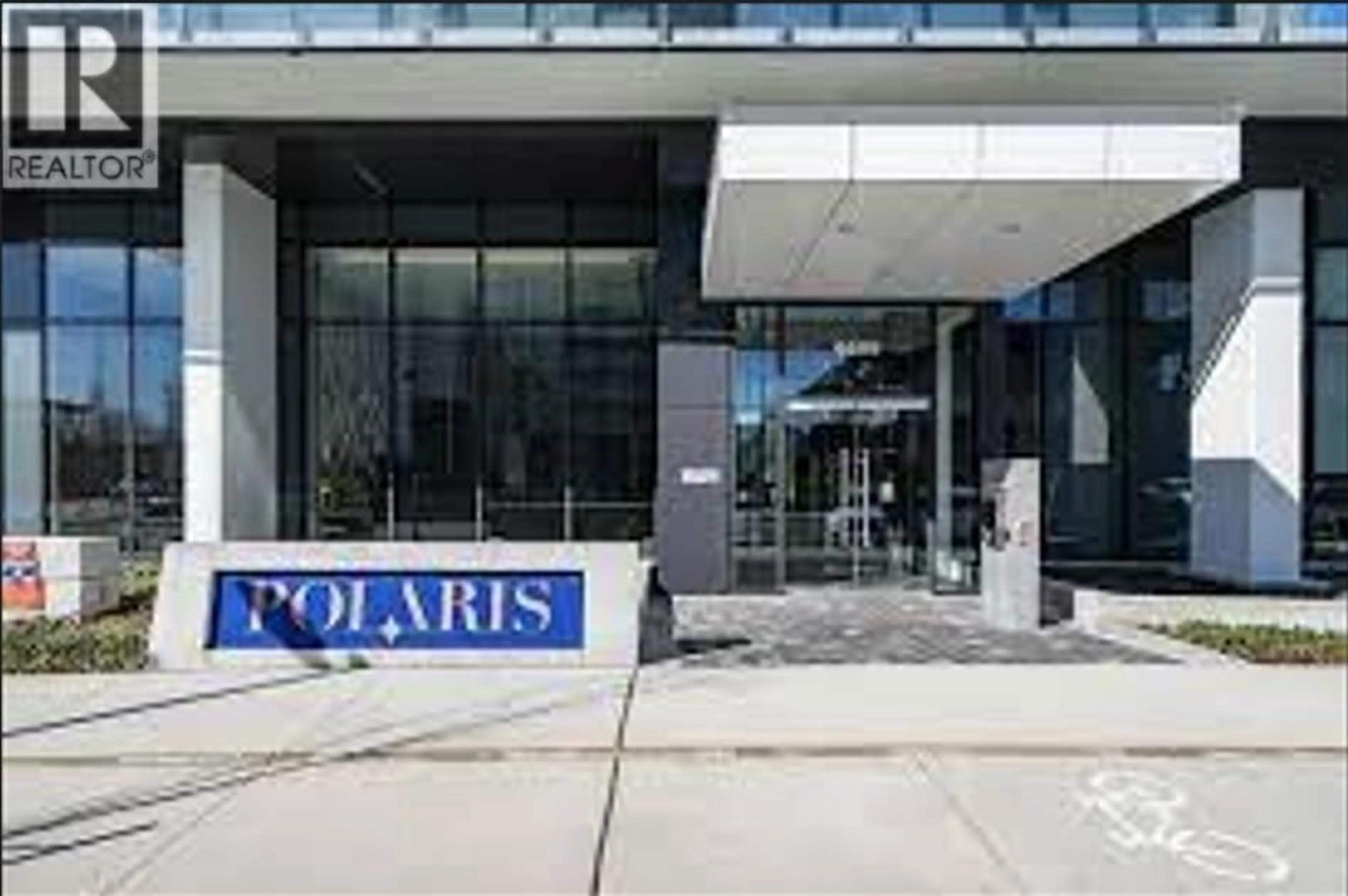1409 6699 DUNBLANE AVENUE, Burnaby, British Columbia V5H0I8
Contact us about this property
Highlights
Estimated ValueThis is the price Wahi expects this property to sell for.
The calculation is powered by our Instant Home Value Estimate, which uses current market and property price trends to estimate your home’s value with a 90% accuracy rate.Not available
Price/Sqft$1,177/sqft
Est. Mortgage$5,102/mo
Maintenance fees$505/mo
Tax Amount ()-
Days On Market177 days
Description
Welcome to POLARIS - where luxury meets convenience in Metrotown! Enjoy Bonsor Park, Metrotown's shops, restaurants, & Skytrain just minutes away. This luxury 3 bedrooms features 9ft ceilings, Miele appliances, & stunning city/mountain views from the balcony, perfet for you to unwind. But that's not all, POLARIS elevates your living with building amenities like not others, including a gym, social lounge, outdoor spaces, and even a virtul golf simulator! And for those seeking a retreat, POLARIS offers guest suites and garden plots, ensuring every aspect of your lifestyle is covered. Don't miss out on this unparalleled opportunity - call now for your private viewing and experience the epitome of luxury living at POLARIS! Open House Sat/Sun (May 25 & 26) at 2Pm-4Pm (id:39198)
Property Details
Interior
Features
Exterior
Parking
Garage spaces 1
Garage type Garage
Other parking spaces 0
Total parking spaces 1
Condo Details
Amenities
Guest Suite, Recreation Centre
Inclusions
Property History
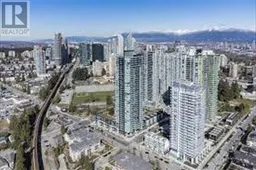 40
40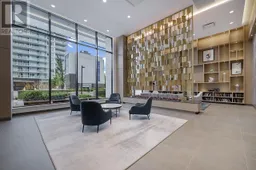 27
27
