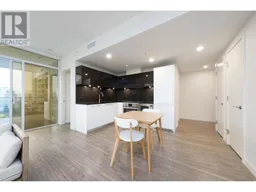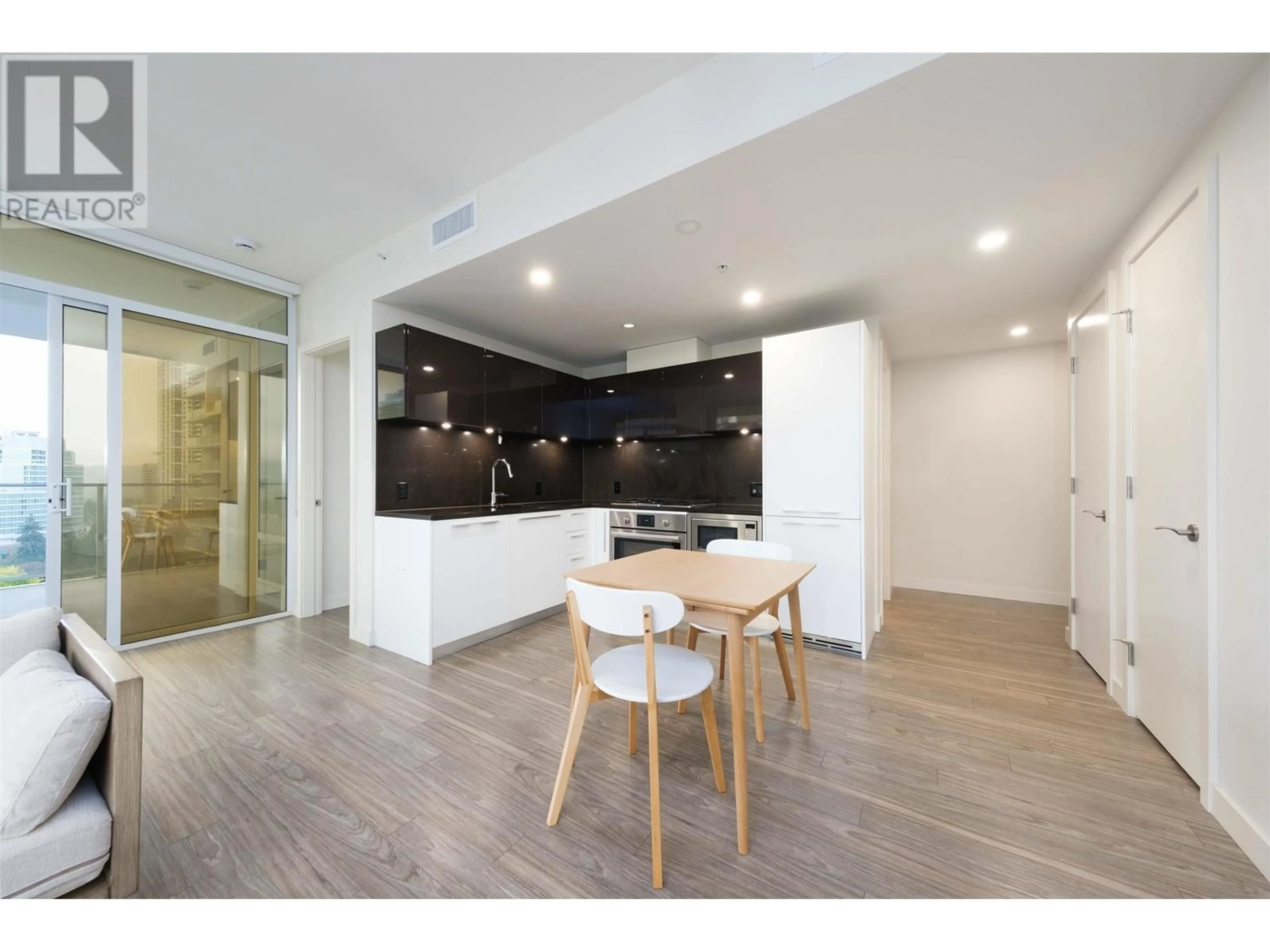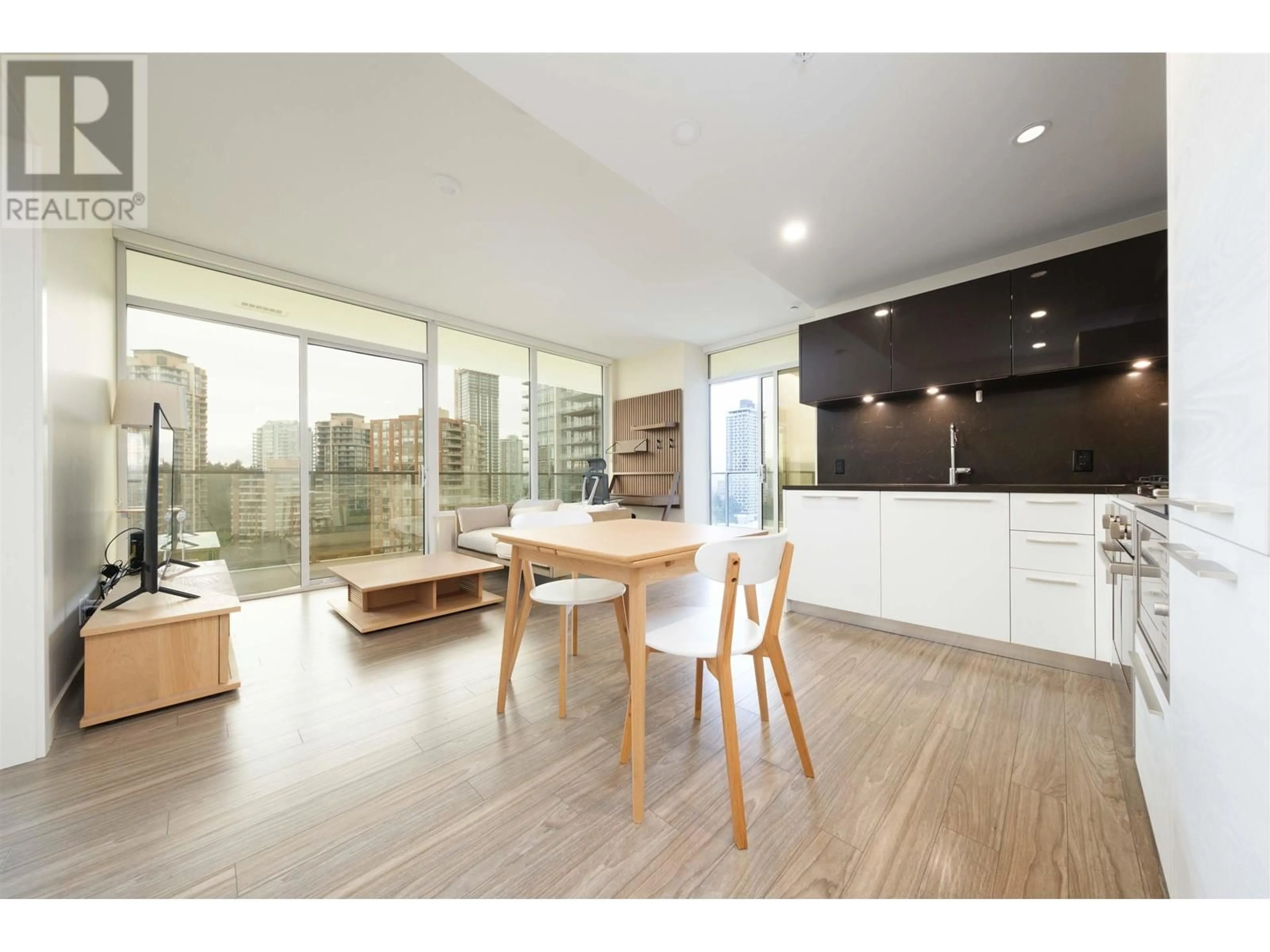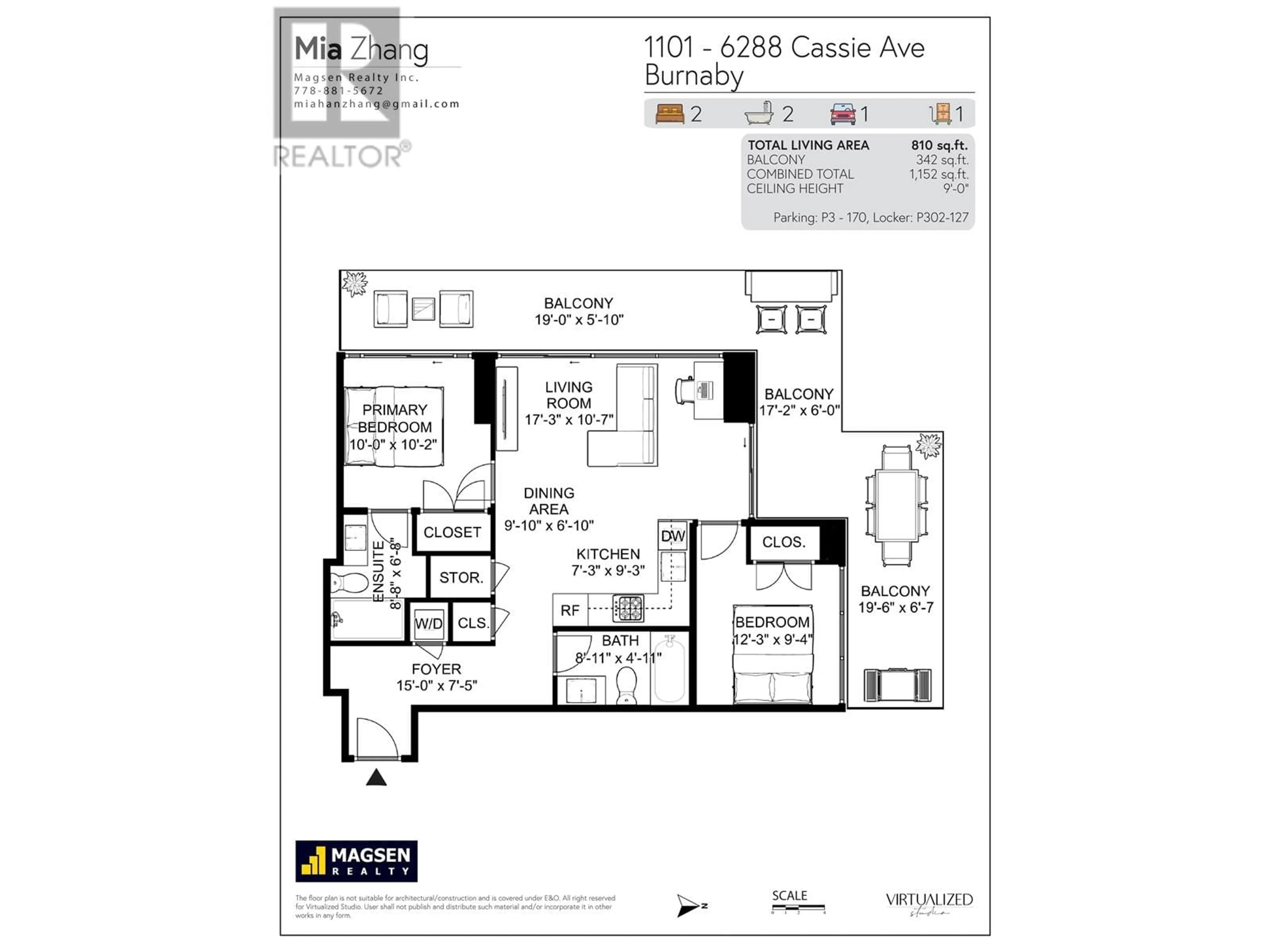1101 6288 CASSIE AVENUE, Burnaby, British Columbia V5H0H7
Contact us about this property
Highlights
Estimated ValueThis is the price Wahi expects this property to sell for.
The calculation is powered by our Instant Home Value Estimate, which uses current market and property price trends to estimate your home’s value with a 90% accuracy rate.Not available
Price/Sqft$1,071/sqft
Est. Mortgage$3,728/mo
Maintenance fees$594/mo
Tax Amount ()-
Days On Market5 days
Description
Discover luxury living at Gold House by Rize Alliance. This stunning 2-bedroom, 2-bathroom condo on the 11th floor offers both city and mountain views, with a prime location near Metrotown, Crystal Mall, and the SkyTrain for ultimate convenience. Despite its central setting, the condo provides a peaceful retreat. The highlight of the unit is the expansive 342 sq. ft. balcony, perfect for relaxing or entertaining while taking in panoramic views. Additional features include 1 parking spot, 1 locker, and 24/7 concierge service. Residents enjoy access to premium amenities such as a clean gym, meeting rooms, and a theatre. Air conditioning is included in the maintenance fee, ensuring year-round comfort. Gold House is the perfect blend of luxury and convenience. (id:39198)
Property Details
Interior
Features
Exterior
Parking
Garage spaces 1
Garage type Garage
Other parking spaces 0
Total parking spaces 1
Condo Details
Amenities
Exercise Centre, Laundry - In Suite
Inclusions
Property History
 33
33


