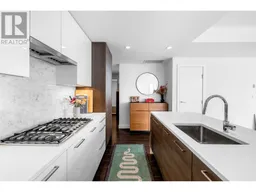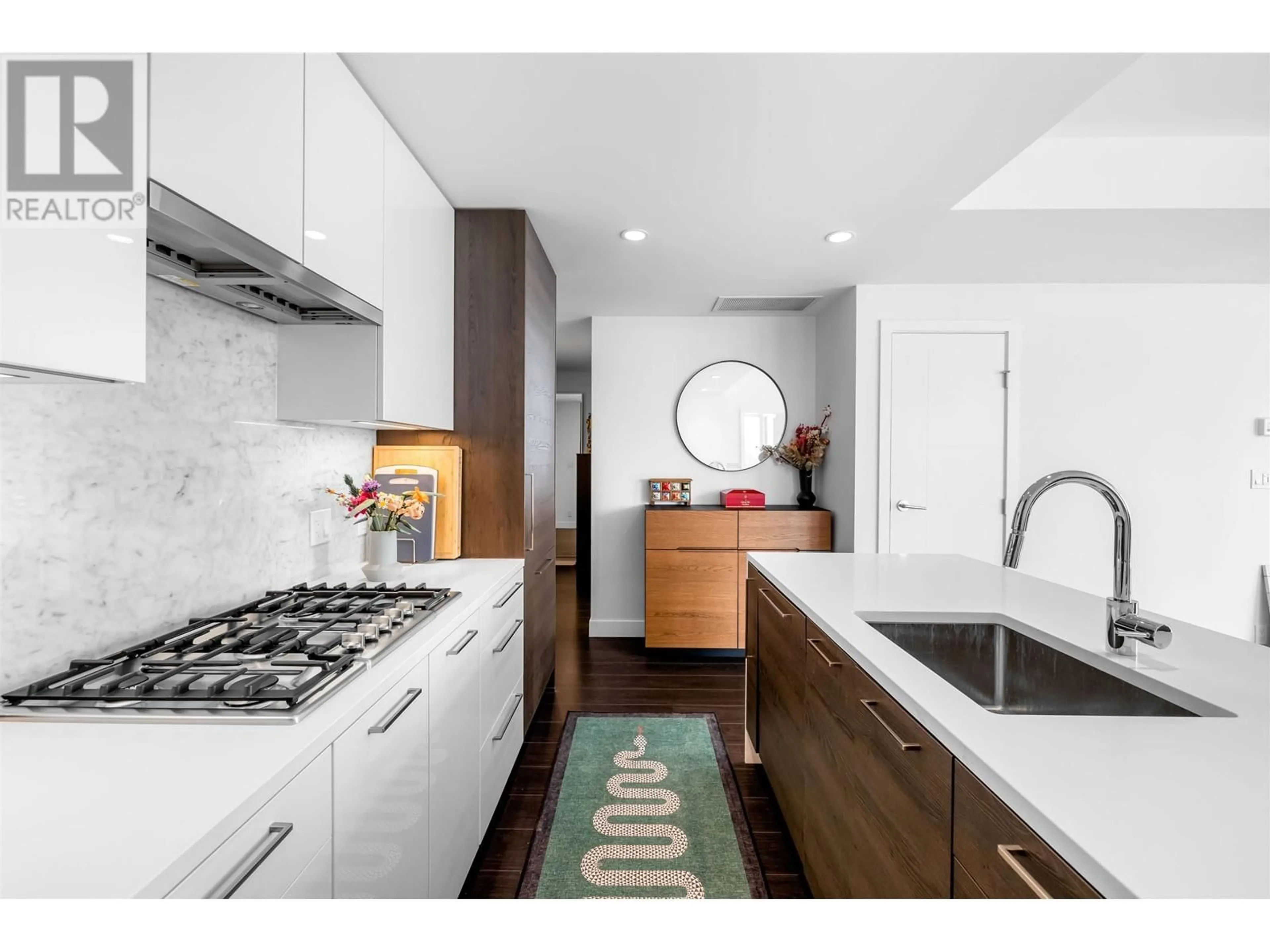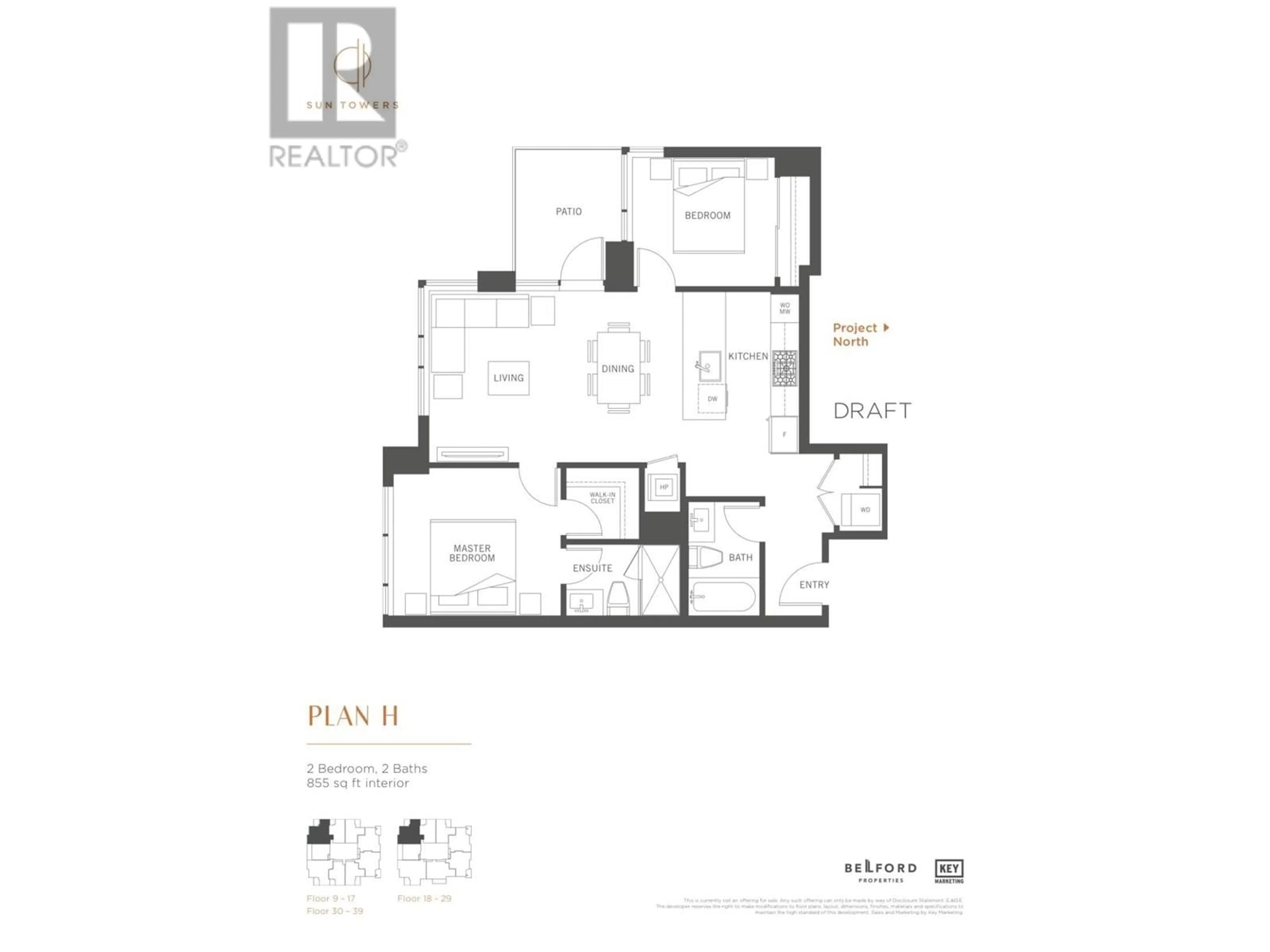1008 4458 BERESFORD STREET, Burnaby, British Columbia V5H0J1
Contact us about this property
Highlights
Estimated ValueThis is the price Wahi expects this property to sell for.
The calculation is powered by our Instant Home Value Estimate, which uses current market and property price trends to estimate your home’s value with a 90% accuracy rate.Not available
Price/Sqft$1,158/sqft
Est. Mortgage$4,243/mo
Maintenance fees$527/mo
Tax Amount ()-
Days On Market22 hours
Description
Unbeatable location at the heart of Metrotown! Prestigious SUN TOWER 1 by Belford Properties. Exquisite, beautiful, bright, Southwest corner, 2 bed 2 bath, 68sf balcony with beautiful city, mountain, & ocean view. Open-concept featuring a luxury kitchen with huge island, Bosch appliances, German Nobilia cabinetry, quartz countertop with marble slab kitchen backsplash, wide plank laminate flooring, energy efficient A/C system, floor-to-ceiling windows, & a spa-inspired bathroom. Comes with 1 EV Parking (free charging) & 2 Lockers. Over 26,000sf world class amenities with fully equipped gym, badminton court, golf simulator, 60ft swimming pool, hot tub/steam/sauna, guest suite, huge party room, music room, study room, 24hrs concierge, 6,700sf Sky Garden with BBQ terrace, & Montessori daycare. Right by Metrotown mall, Skytrain & more. Open house 2-4pm. Call today! (id:39198)
Upcoming Open Houses
Property Details
Interior
Features
Exterior
Features
Parking
Garage spaces 1
Garage type -
Other parking spaces 0
Total parking spaces 1
Condo Details
Amenities
Exercise Centre, Guest Suite, Laundry - In Suite
Inclusions
Property History
 40
40

