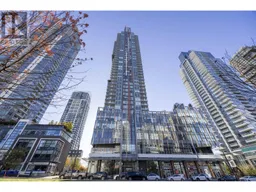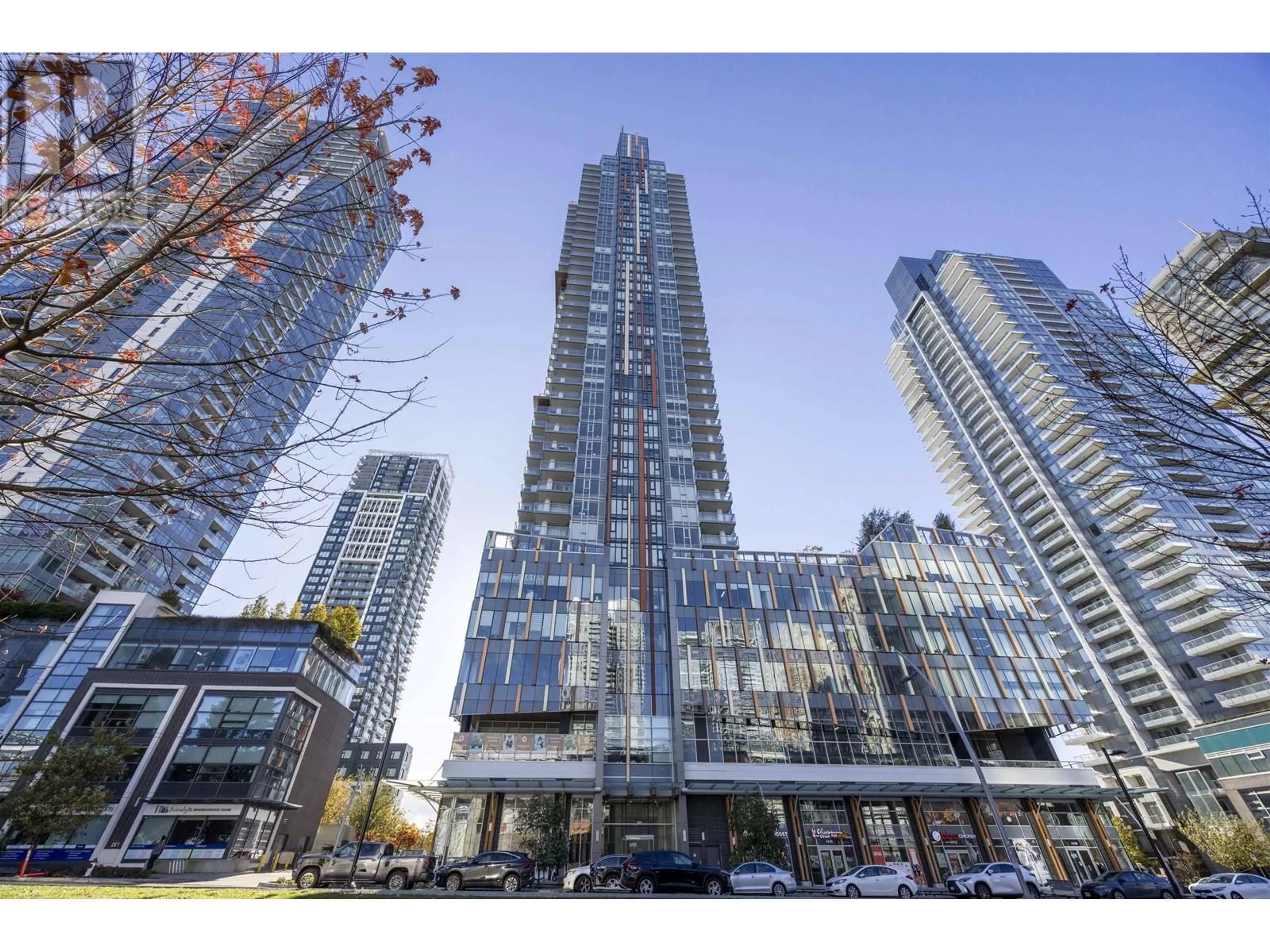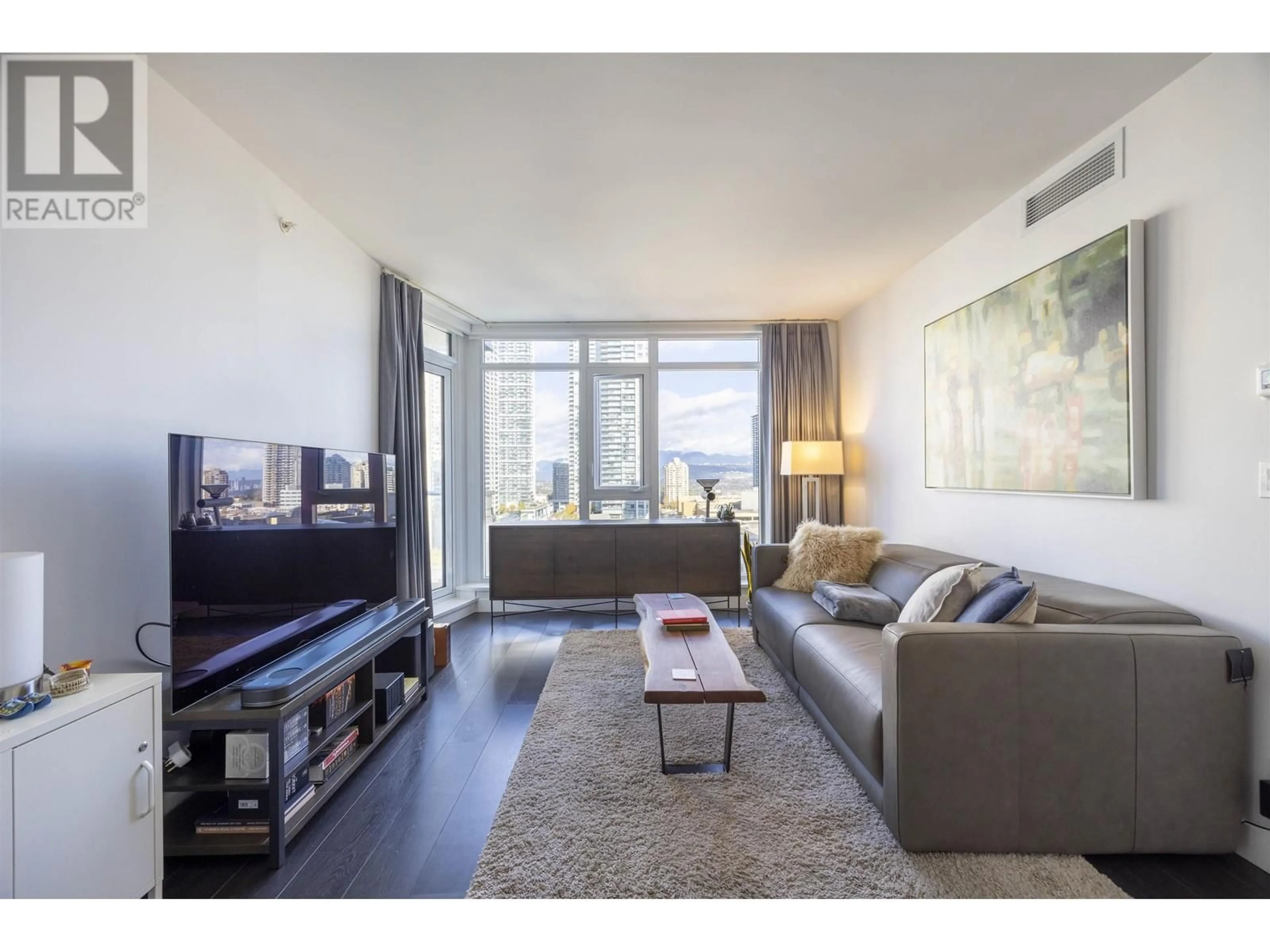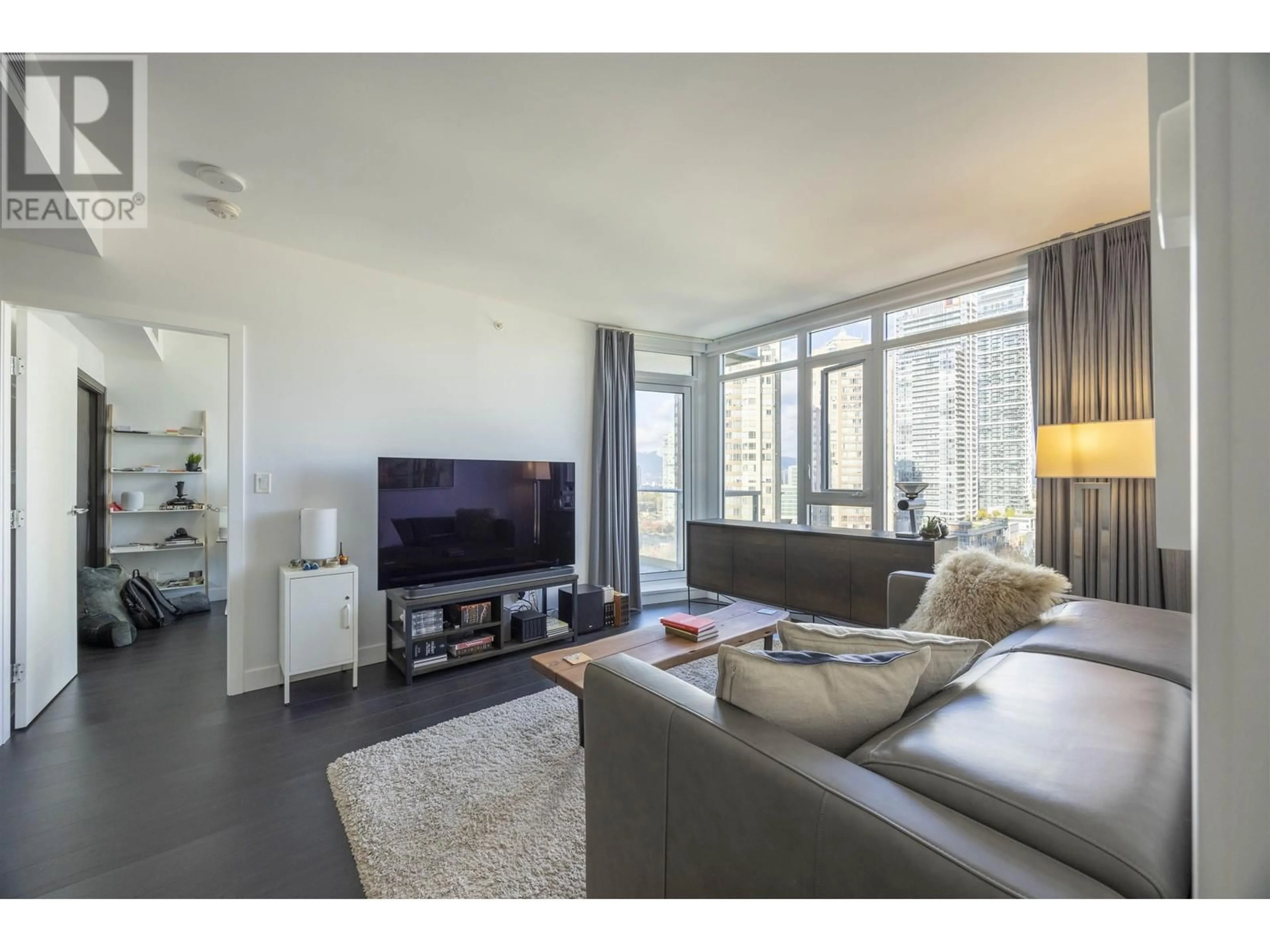1002 4458 BERESFORD STREET, Burnaby, British Columbia V5H0J1
Contact us about this property
Highlights
Estimated ValueThis is the price Wahi expects this property to sell for.
The calculation is powered by our Instant Home Value Estimate, which uses current market and property price trends to estimate your home’s value with a 90% accuracy rate.Not available
Price/Sqft$1,109/sqft
Est. Mortgage$3,779/mo
Maintenance fees$494/mo
Tax Amount ()-
Days On Market6 days
Description
Welcome to Sun Tower at 4458 Beresford by Belford Properties, where elegance and convenience meet just steps from Metrotown! This stunning development redefines urban living with expansive, open-concept layouts, floor-to-ceiling windows. Each residence boasts high-end finishes, energy-efficient air conditioning, a spa-inspired bathroom, and a chef's dream kitchen, featuring Bosch appliances, sleek quartz countertops, and premium German Nobilia cabinetry. Residents can indulge in a full suite of exclusive amenities, from a luxurious pool and hot tub to a state-of-the-art fitness center, steam room, and even a golf simulator. For added comfort, enjoy a guest suite, lounge, and many more thoughtfully designed speces. Perfectly located for easy access. This is the place we call it home! (id:39198)
Property Details
Interior
Features
Exterior
Features
Parking
Garage spaces 1
Garage type Underground
Other parking spaces 0
Total parking spaces 1
Condo Details
Amenities
Exercise Centre, Laundry - In Suite, Recreation Centre
Inclusions
Property History
 28
28


