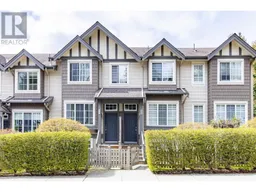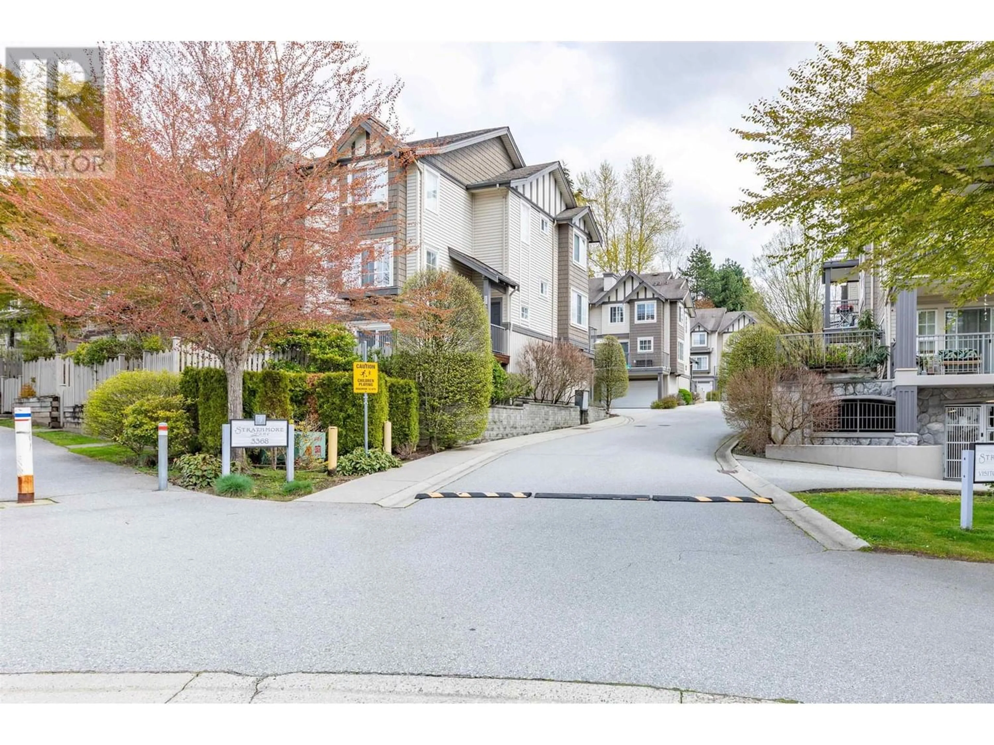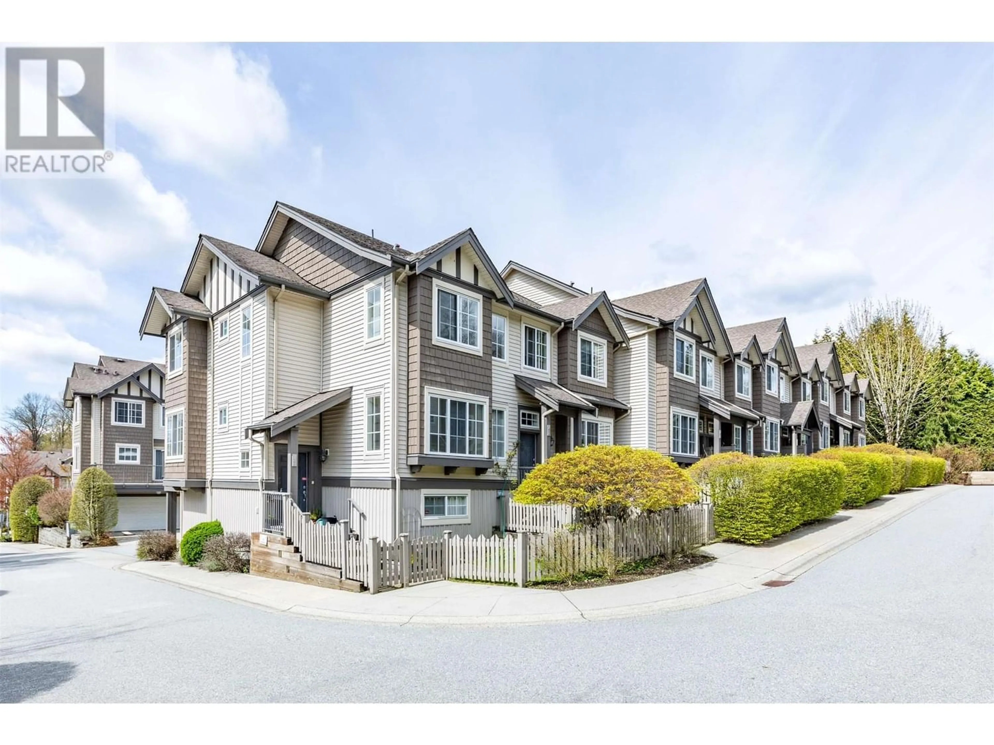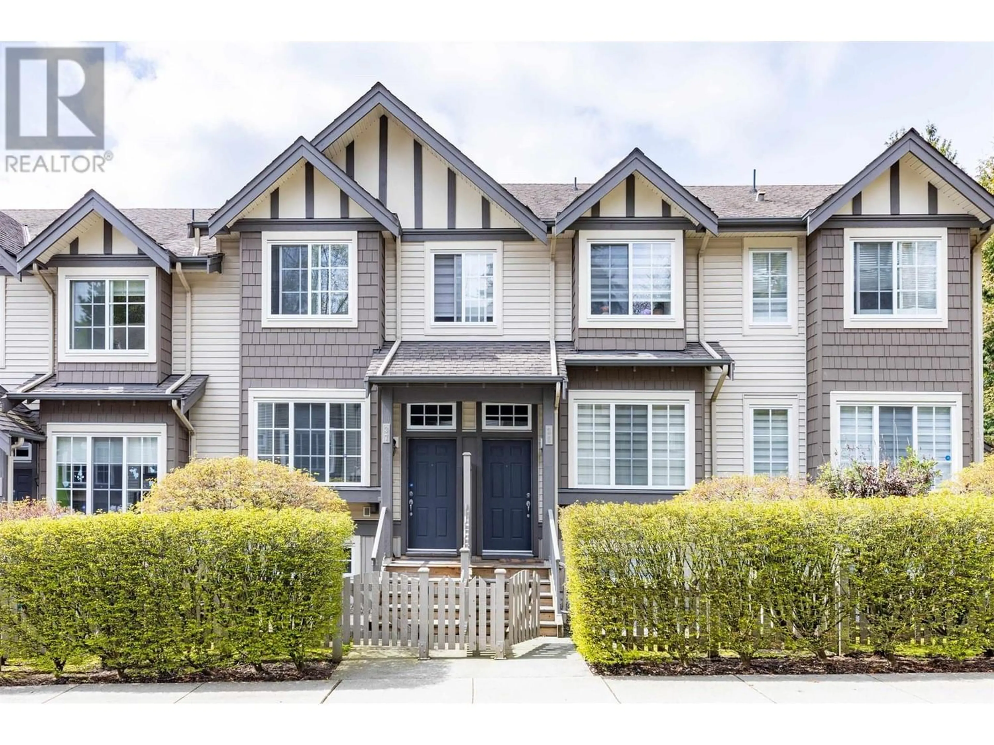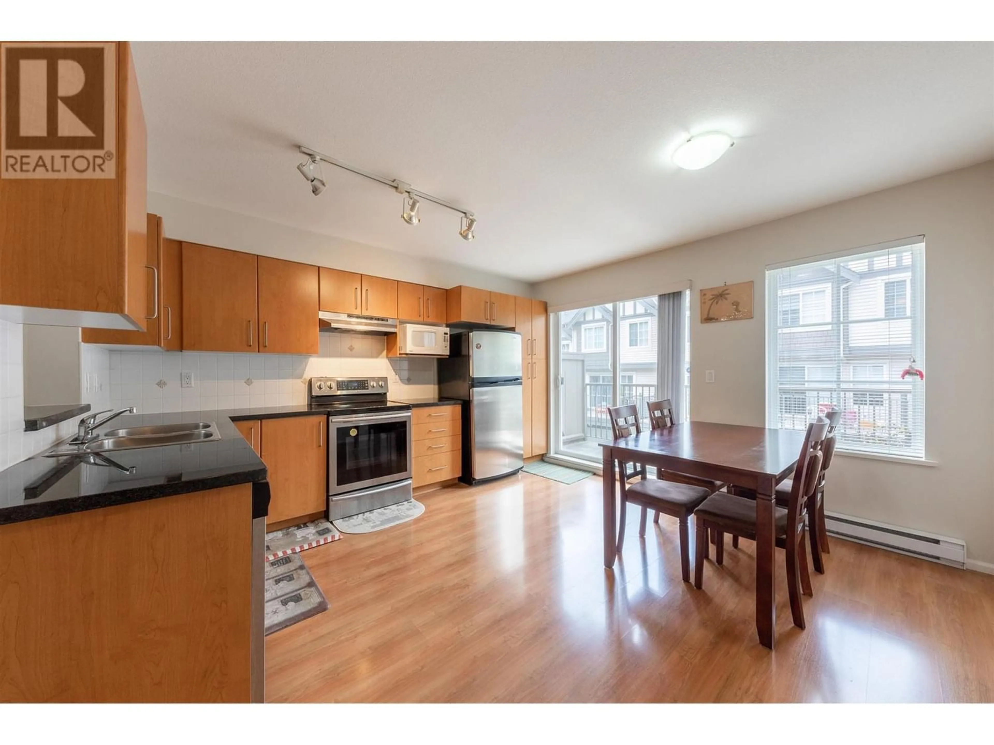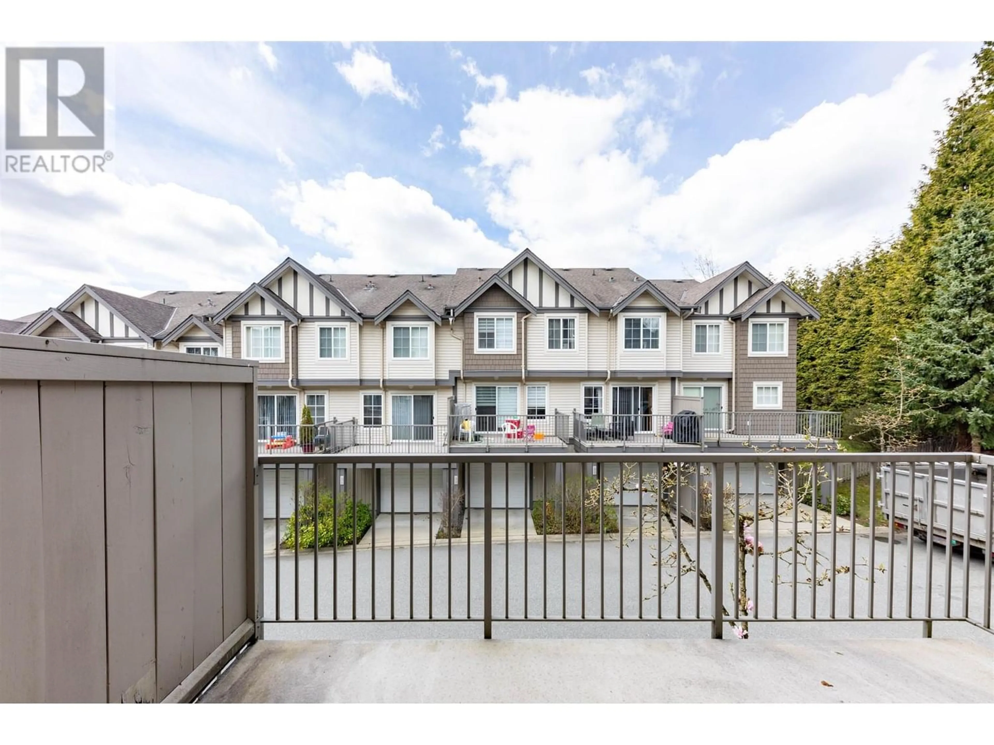37 3368 MORREY COURT, Burnaby, British Columbia V3J7Y5
Contact us about this property
Highlights
Estimated ValueThis is the price Wahi expects this property to sell for.
The calculation is powered by our Instant Home Value Estimate, which uses current market and property price trends to estimate your home’s value with a 90% accuracy rate.Not available
Price/Sqft$789/sqft
Est. Mortgage$4,844/mo
Maintenance fees$319/mo
Tax Amount ()-
Days On Market288 days
Description
Welcome to this stunning 3-level townhouse nestled in a quiet cul-de-sac in the highly desirable Lougheed Mall area. This quiet inner unit boasts 3 bedrooms, and 2 bathrooms. The main floor features a well lit-living room and dinning area. Upstairs, you will find 3 generously sized bedrooms and 2 full bathrooms. On the lower level, there is a double car garage plus a huge storage room. Location is everything, and this home is perfectly situated within walking distance to the Lougheed Skytrain, Lougheed Mall, Walmart, banks, fitness center, restaurants, Starbucks, community center, library, and much more. This meticulously maintained townhouse offers an unparalleled lifestyle opportunity in one of the most desirable areas of the city. Do not miss out. Book your viewing today! (id:39198)
Property Details
Interior
Features
Exterior
Parking
Garage spaces 2
Garage type Visitor Parking
Other parking spaces 0
Total parking spaces 2
Condo Details
Amenities
Laundry - In Suite
Inclusions
Property History
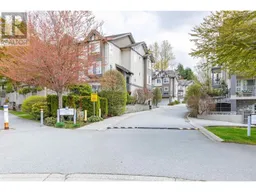 19
19