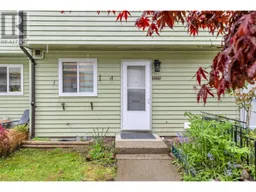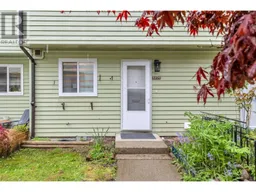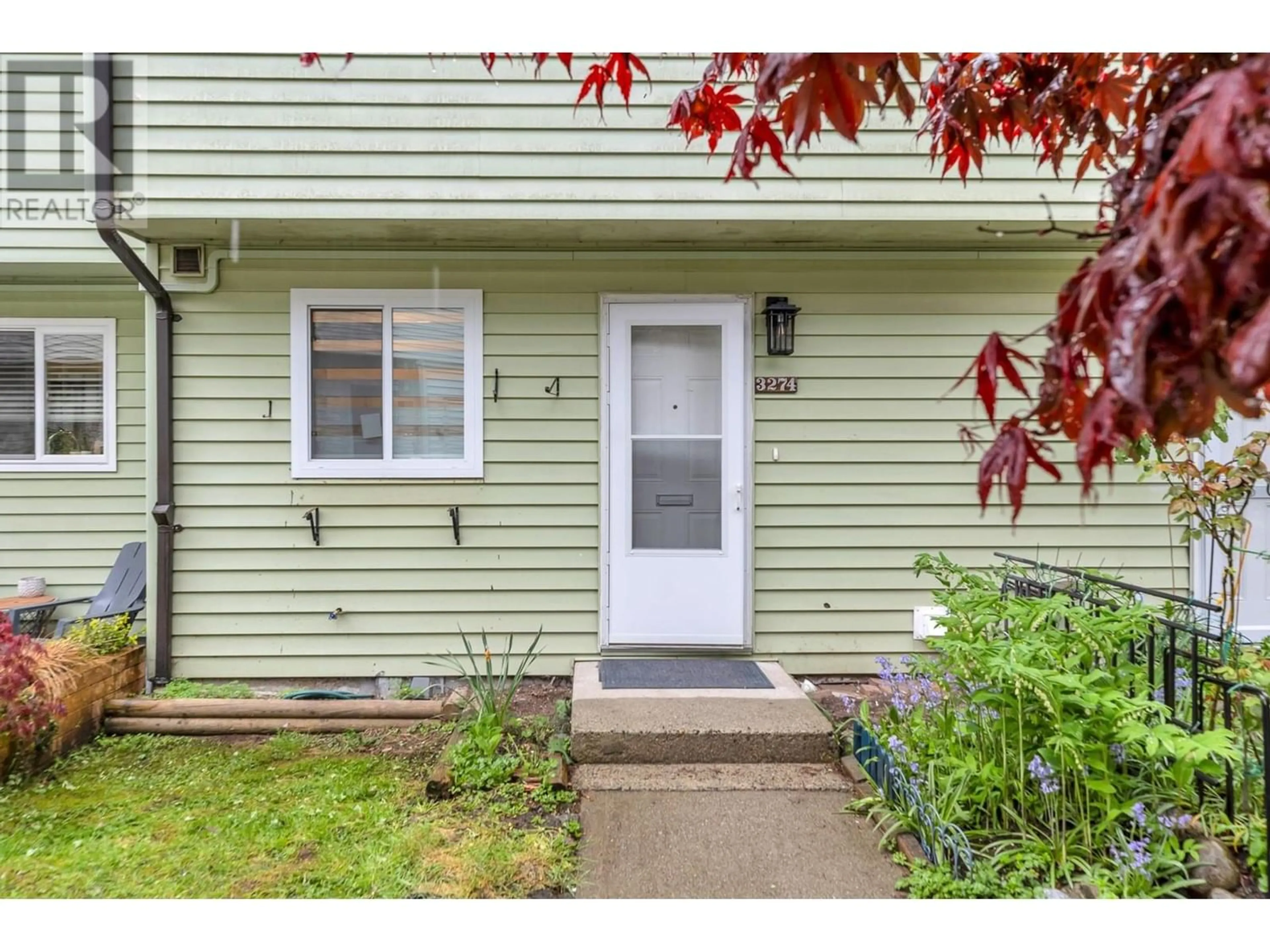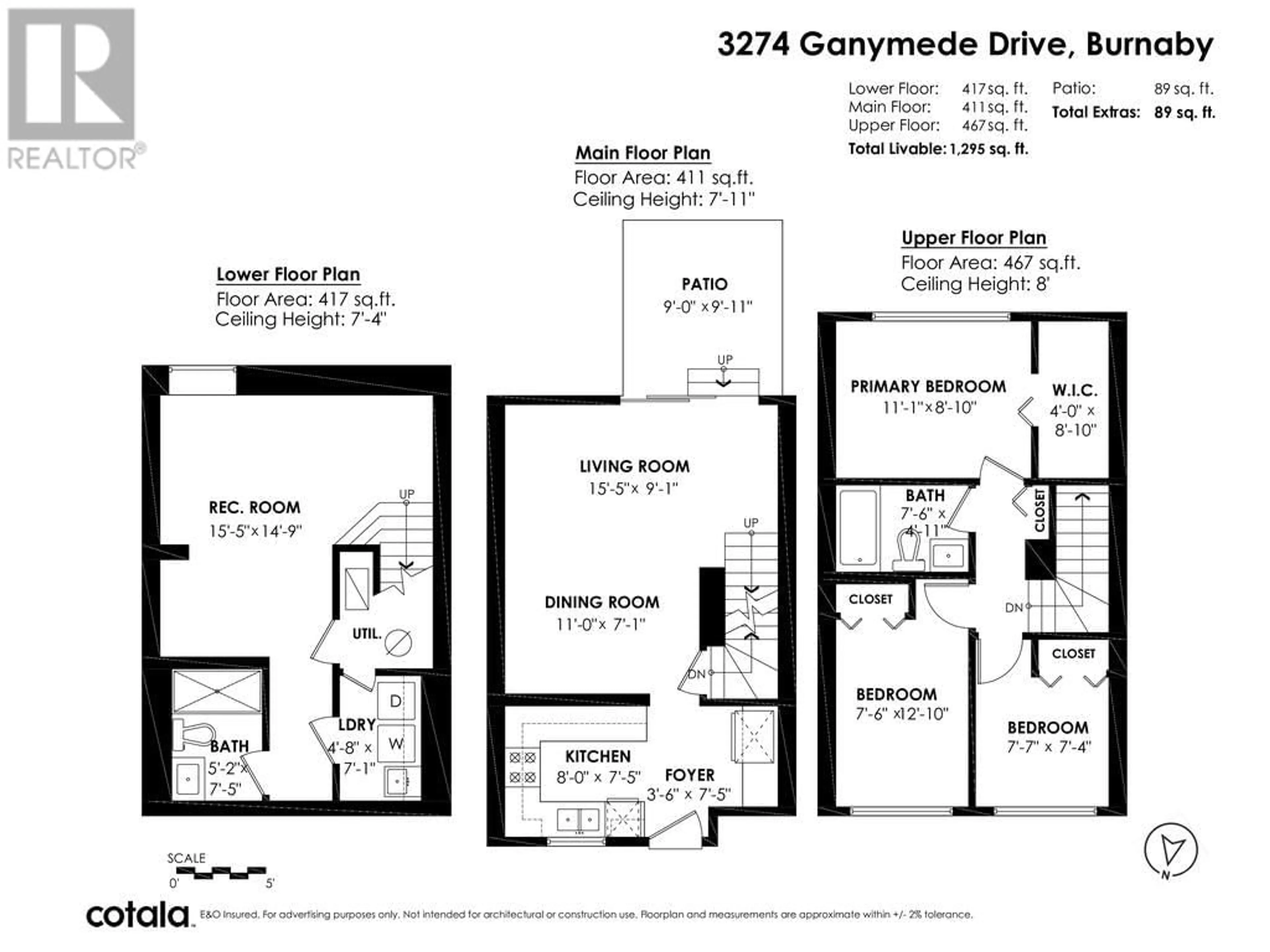3274 GANYMEDE DRIVE, Burnaby, British Columbia V3J1A4
Contact us about this property
Highlights
Estimated ValueThis is the price Wahi expects this property to sell for.
The calculation is powered by our Instant Home Value Estimate, which uses current market and property price trends to estimate your home’s value with a 90% accuracy rate.Not available
Price/Sqft$648/sqft
Est. Mortgage$3,607/mo
Maintenance fees$300/mo
Tax Amount ()-
Days On Market193 days
Description
WELCOME TO SIMON FRASER VILLAGE! FULLY RENOVATED 3 BEDROOM 2 BATHROOM TOWNHOUSE. The kitchen has a combination of the white cabinets, quartz backsplash & countertops with Samsung stainless steel appliances creating a sleek & modern aesthetic. Having an open concept living room & dining room with new laminate floors which leads to a fully fenced private yard is perfect for both entertaining & enjoying some outdoor space. The upper level has new carpet throughout, a large primary bedroom with walk-in closet, 2 additional bedrooms & 4 piece bathroom. Large family/recreation room on the lower level along with a 3 piece bathroom & gorgeous laundry room with plenty of storage, adds both functionality and charm to this home. BONUS new furnace, HWT & windows. (id:39198)
Property Details
Interior
Features
Exterior
Parking
Garage spaces 1
Garage type -
Other parking spaces 0
Total parking spaces 1
Condo Details
Amenities
Laundry - In Suite
Inclusions
Property History
 38
38 38
38

