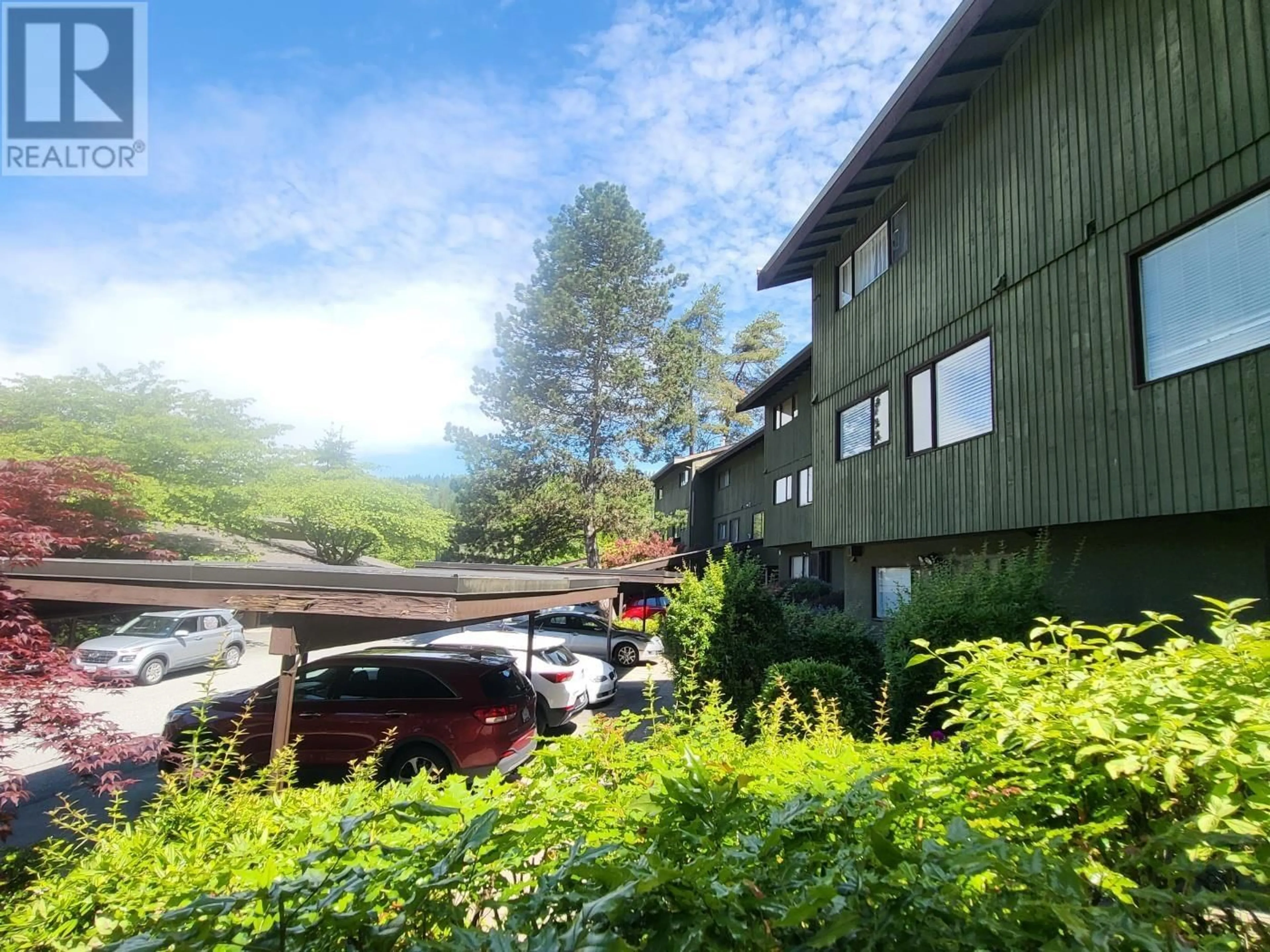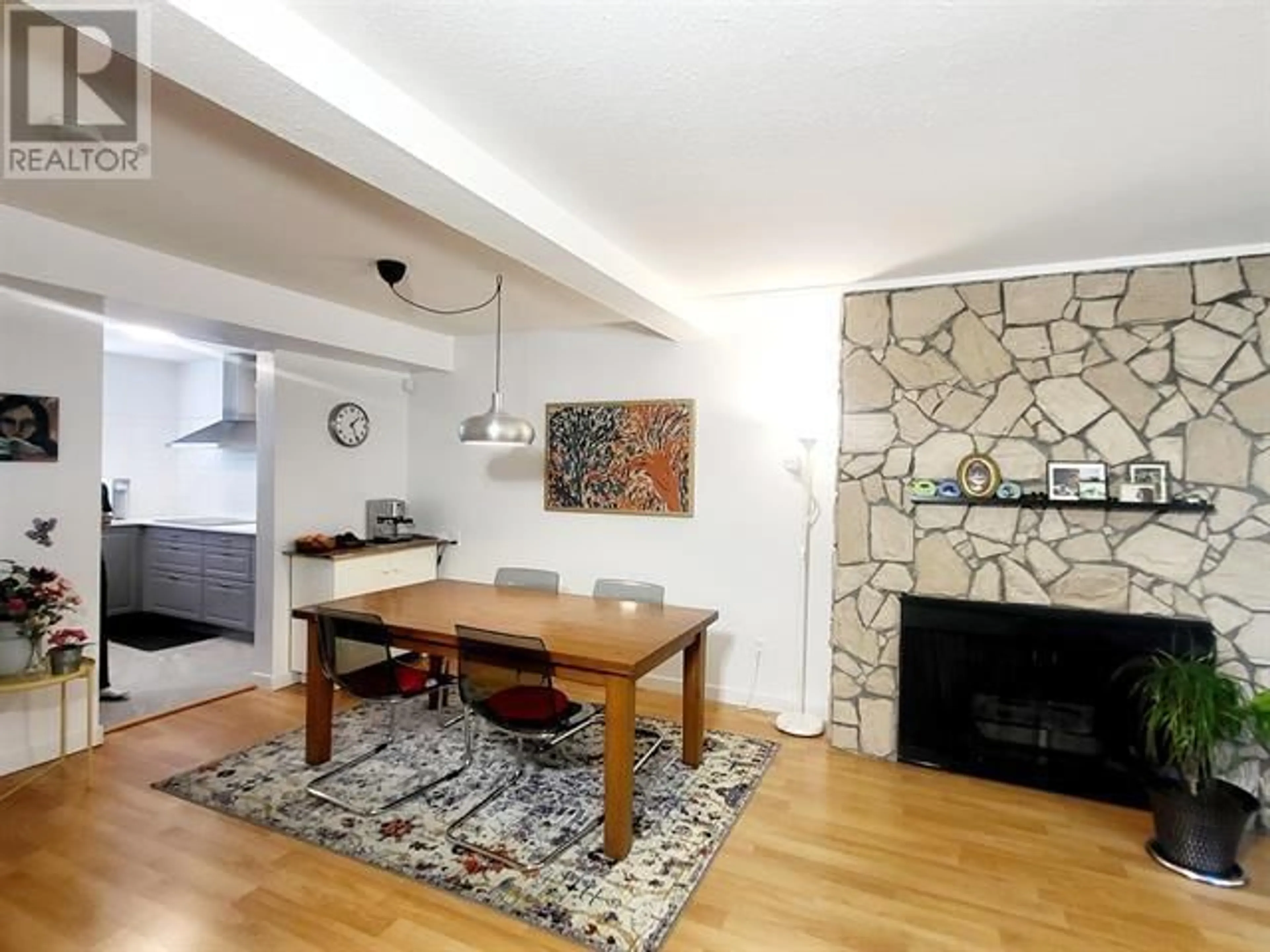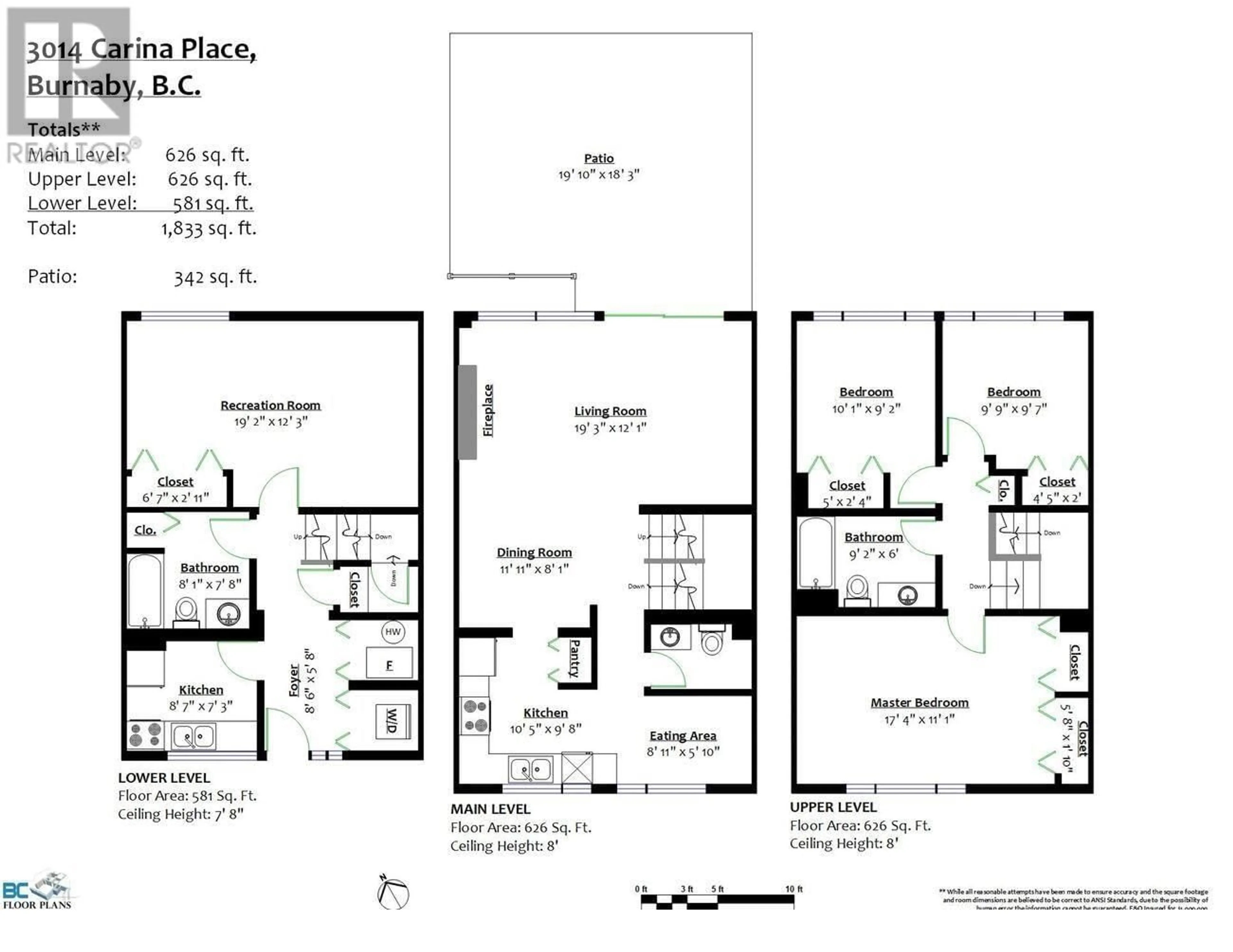3014 CARINA PLACE, Burnaby, British Columbia V3J1B5
Contact us about this property
Highlights
Estimated ValueThis is the price Wahi expects this property to sell for.
The calculation is powered by our Instant Home Value Estimate, which uses current market and property price trends to estimate your home’s value with a 90% accuracy rate.Not available
Price/Sqft$544/sqft
Days On Market1 day
Est. Mortgage$4,289/mth
Maintenance fees$344/mth
Tax Amount ()-
Description
Spacious 4 bedroom townhouse in Simon Fraser Hills. Lower level has a 2nd kitchen with full bath and bedroom. Beautiful fenced private yard with a large wooden deck. Fully renovated Kitchen (2022) New hot water tank (2024). New Roof (2023). Simon Fraser Hills neighborhood steps from Stoney Creek Elementary & short walk to Burnaby Mountain High School. Close to Lougheed Mall w/amenities, shopping, restaurants, grocery stores, BC Liquor Store, Banks, Walmart, PriceSmart Foods, SKYTRAIN, Medical/Dental offices, near SFU Campus, Costco. Quick possession possible. EASY SHOWING. OPEN 1 - 5PM July 24 & July 27. (id:39198)
Upcoming Open House
Property Details
Interior
Features
Exterior
Features
Parking
Garage spaces 2
Garage type Carport
Other parking spaces 0
Total parking spaces 2
Condo Details
Inclusions
Property History
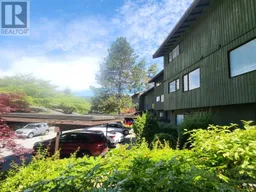 40
40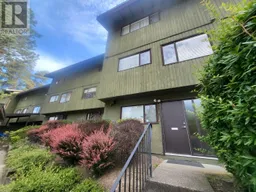 40
40
