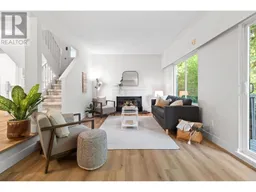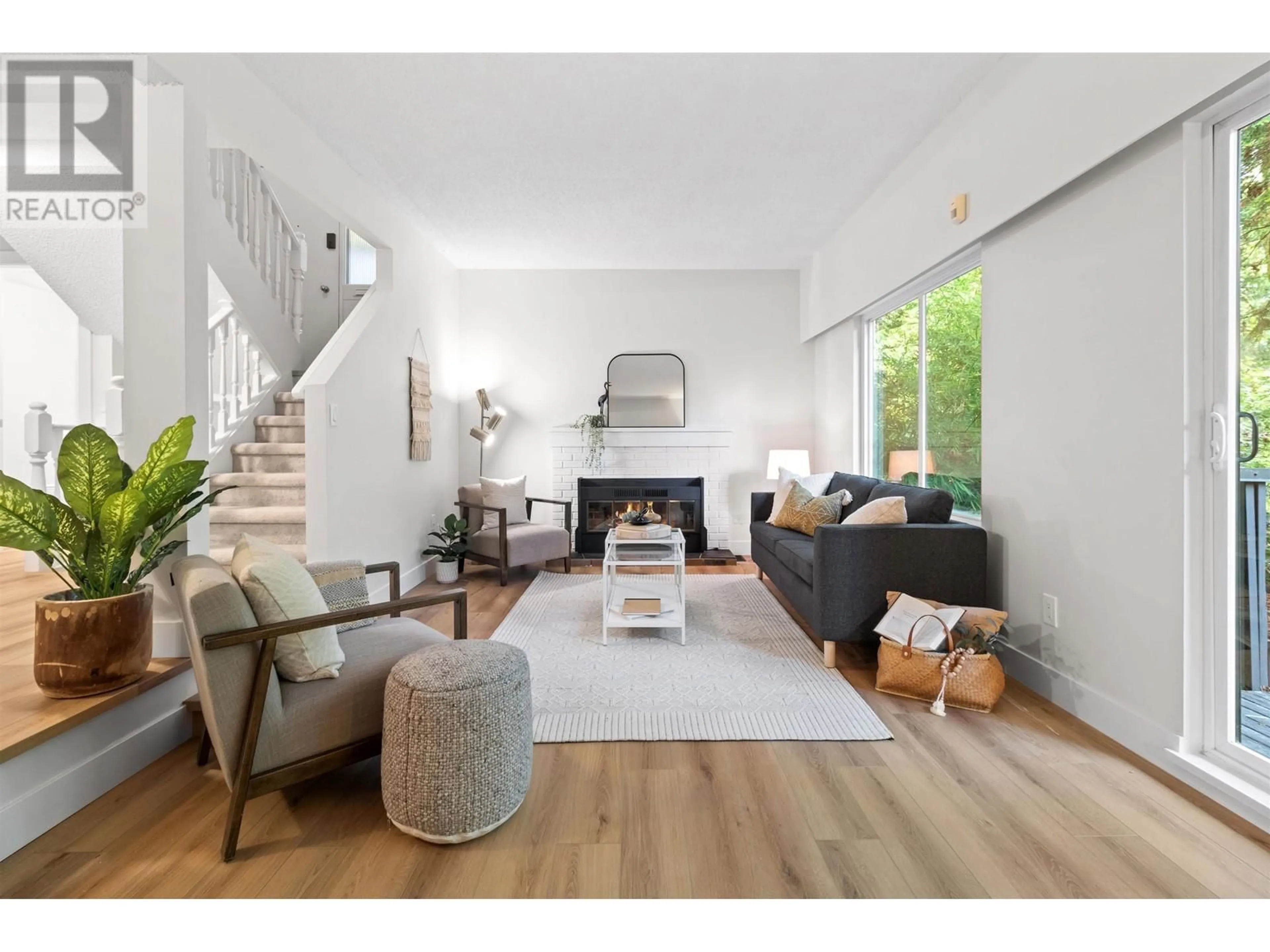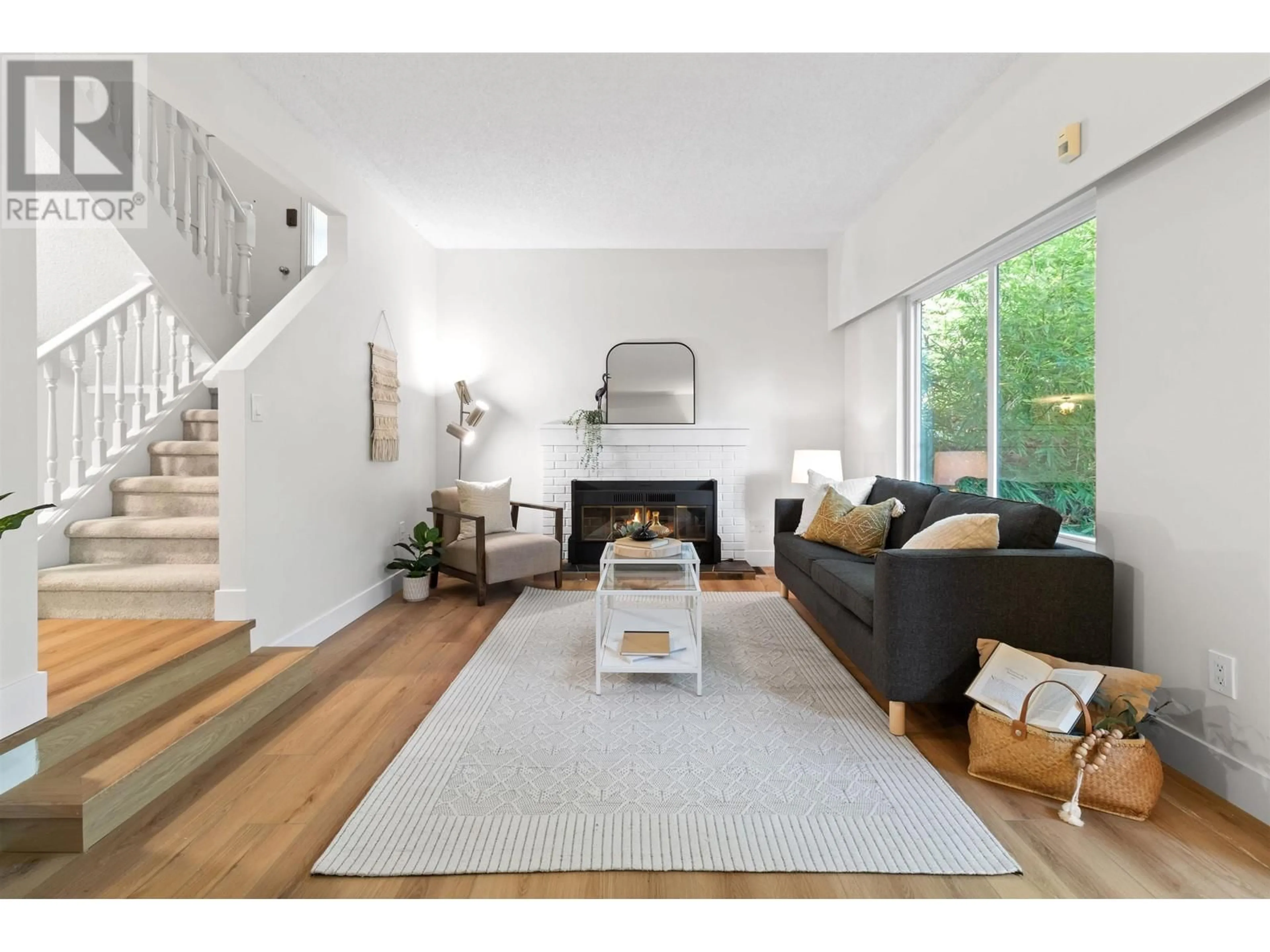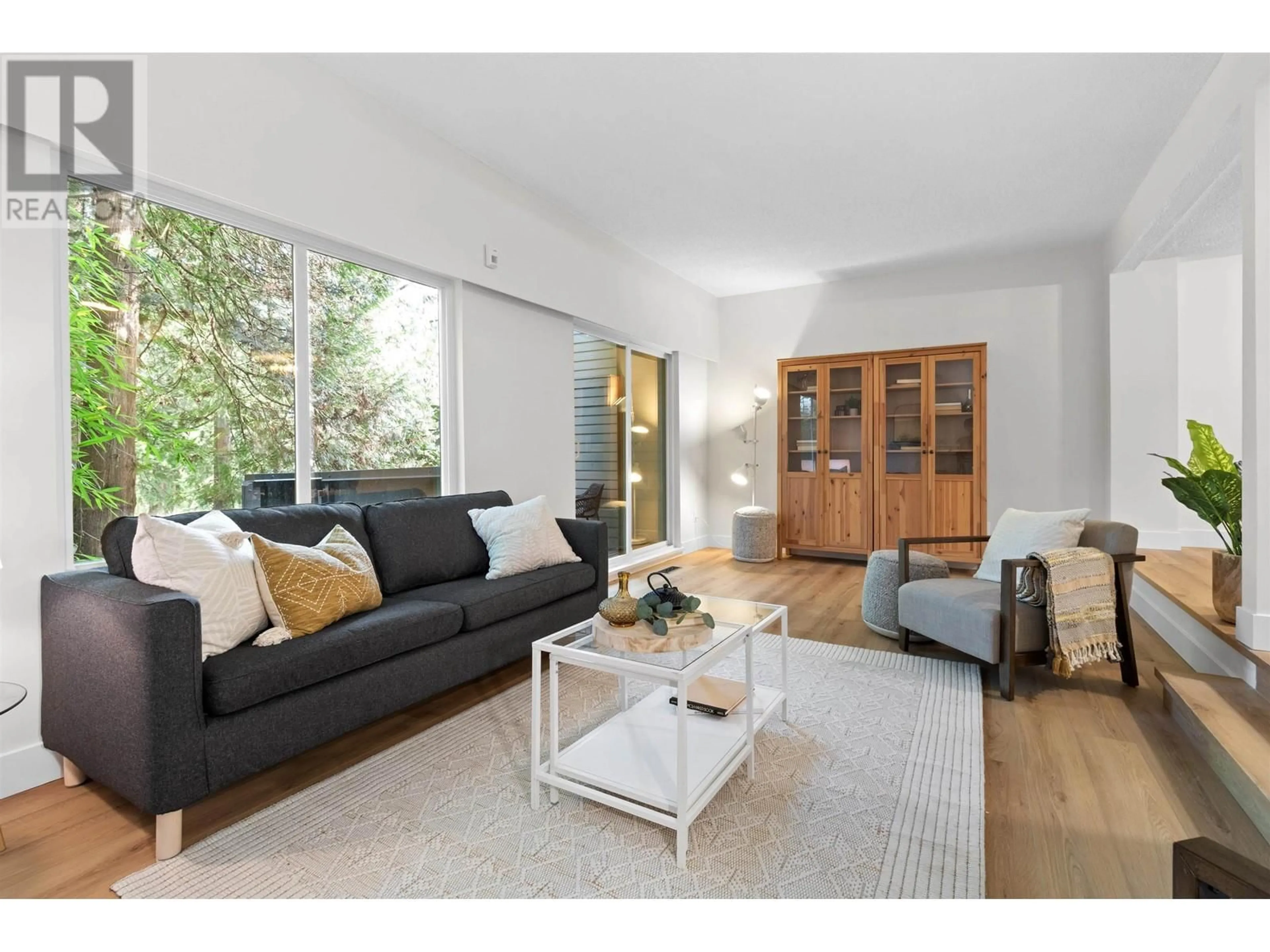3010 ARIES PLACE, Burnaby, British Columbia V3J7E9
Contact us about this property
Highlights
Estimated ValueThis is the price Wahi expects this property to sell for.
The calculation is powered by our Instant Home Value Estimate, which uses current market and property price trends to estimate your home’s value with a 90% accuracy rate.Not available
Price/Sqft$528/sqft
Est. Mortgage$5,149/mo
Maintenance fees$594/mo
Tax Amount ()-
Days On Market14 hours
Description
Welcome to this beautifully updated, 2,270 sqft townhome, offering 3 spacious bedrooms, a rec room, and 3 modern bathrooms. This end-unit property is truly turn-key, presenting an ideal opportunity for those looking for a blend of style, comfort, and convenience. The main level boasts engineered hardwood, a gorgeous renovated kitchen with high-end appliances, a sunken living room, spacious dining area, and a versatile second space. The lower level includes a large flex area, den, laundry room, and ample storage. The spacious primary bedroom offers a private balcony and ensuite powder room. Located steps from hiking, biking, and parks, with Stoney Creek Elementary just a 5-minute walk away. Only minutes to Burnaby Mountain Secondary, Lougheed Mall, and the upcoming Cameron Community Centre (id:39198)
Property Details
Interior
Features
Exterior
Features
Parking
Garage spaces 1
Garage type Carport
Other parking spaces 0
Total parking spaces 1
Condo Details
Amenities
Laundry - In Suite
Inclusions
Property History
 22
22


