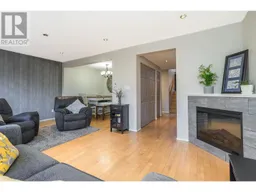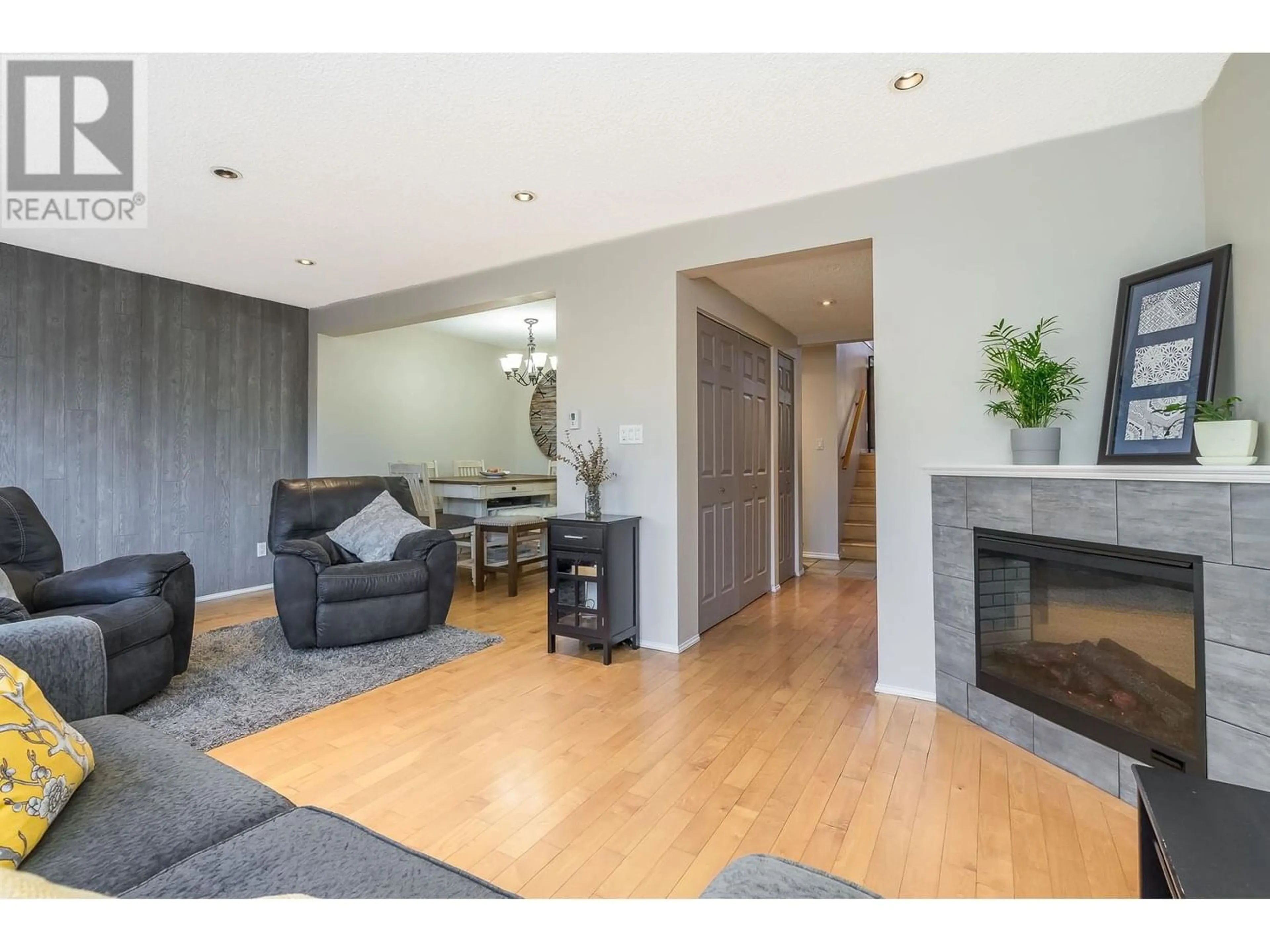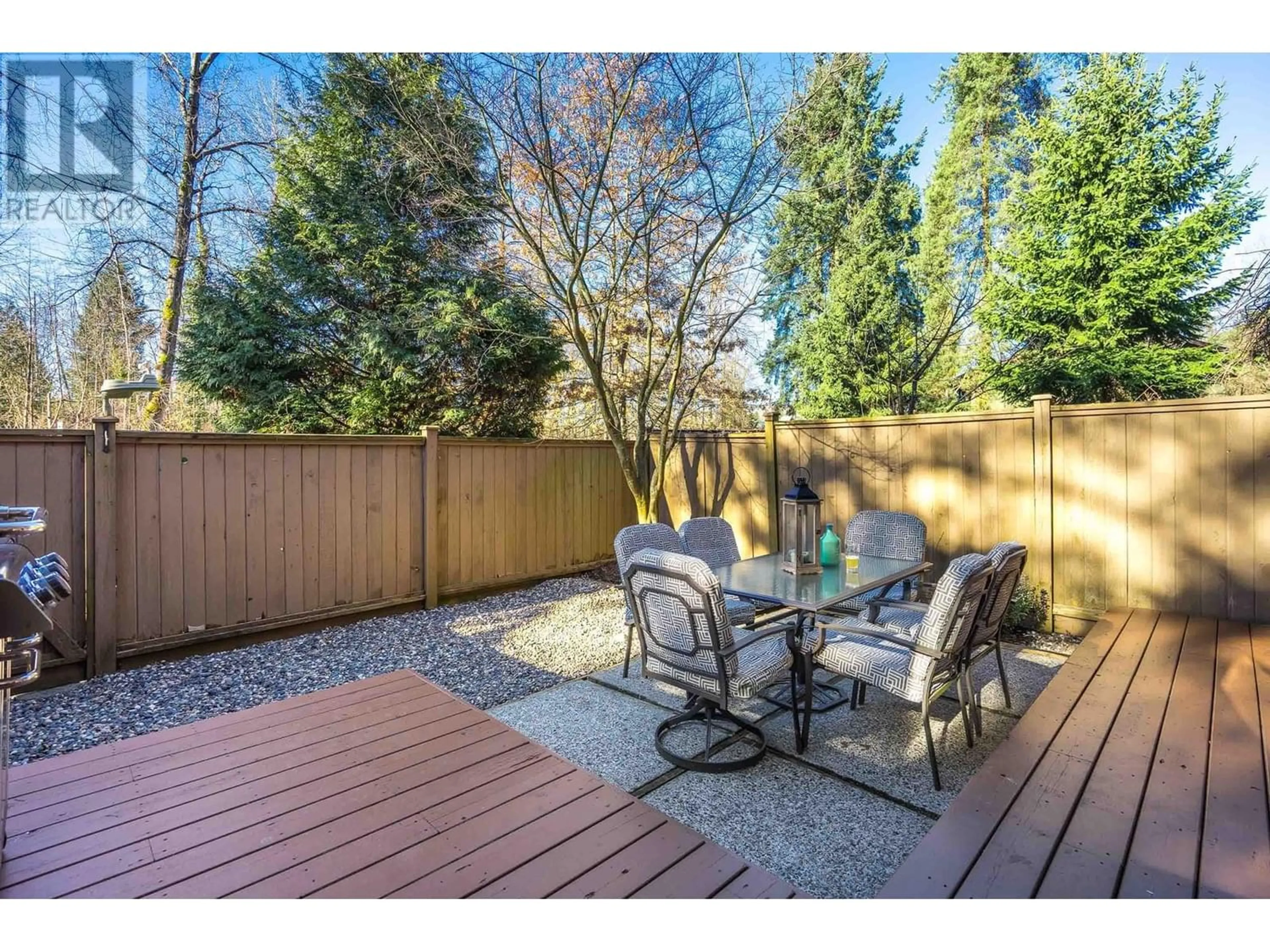2983 MIRA PLACE, Burnaby, British Columbia V3J1B7
Contact us about this property
Highlights
Estimated ValueThis is the price Wahi expects this property to sell for.
The calculation is powered by our Instant Home Value Estimate, which uses current market and property price trends to estimate your home’s value with a 90% accuracy rate.Not available
Price/Sqft$473/sqft
Est. Mortgage$4,080/mo
Maintenance fees$364/mo
Tax Amount ()-
Days On Market248 days
Description
Spacious 3 bed up (potential 4th bed down) townhouse in SFU boasts a rec room, ideal for kids play, entertaining, home office, or media room. Roughed in plumbing in basement. Sought after neighbourhood with great schools (steps to Stoney Creek Elementary and Burnaby Mountain Secondary). Gleaming hardwood flooring throughout main and up. Updated two piece bathroom on main. Expansive kitchen design with ample countertop and storage. Sunlit living room featuring LED pot lights and expansive windows with sliders leading to HUGE fully fenced south west facing yard. Ideal for BBQs, entertaining, & FIDO. Large dining room ideal for family dinners. New air conditioning & hot water tank. New roof, outdoor pool, playground, and lots of fantastic neighbours! LOCATION: Stoney Creek trail/bike path, parks, close to Skytrain, shopping, & more! Pets allowed, NO size restriction on dogs. (id:39198)
Property Details
Interior
Features
Exterior
Features
Parking
Garage spaces 1
Garage type Carport
Other parking spaces 0
Total parking spaces 1
Condo Details
Amenities
Laundry - In Suite
Inclusions
Property History
 35
35

