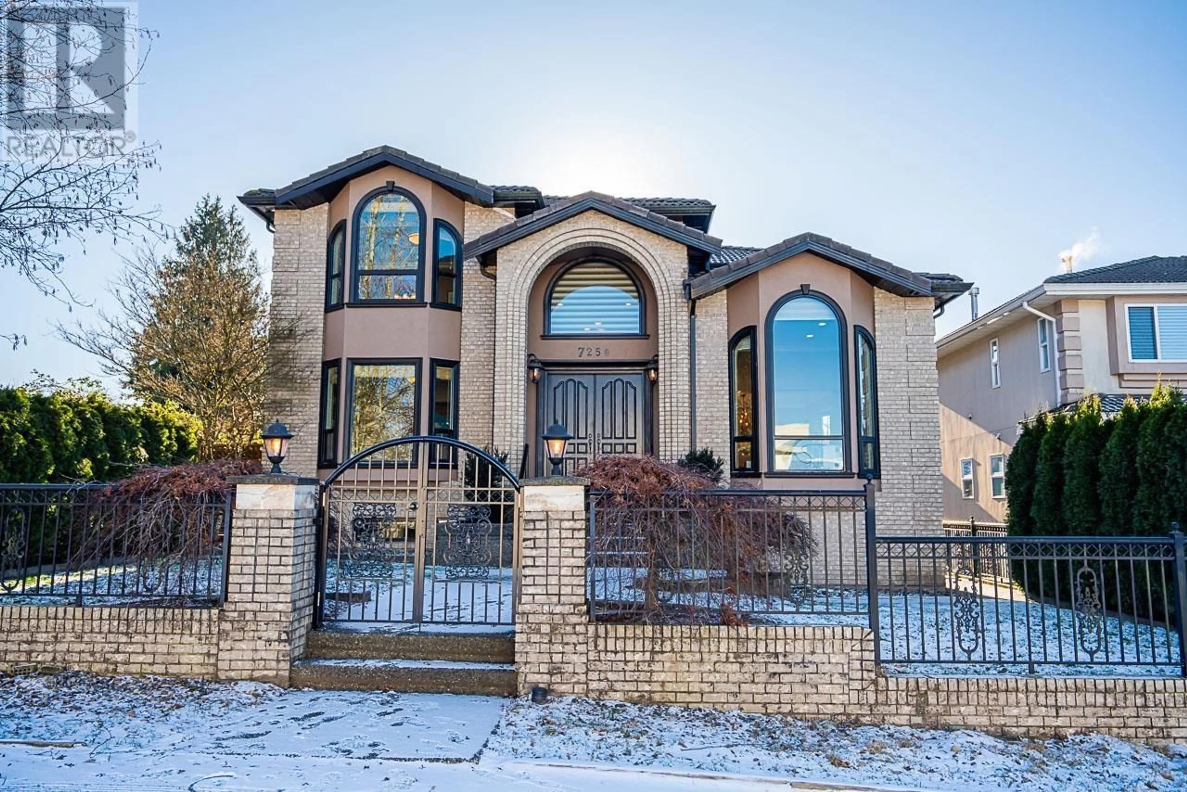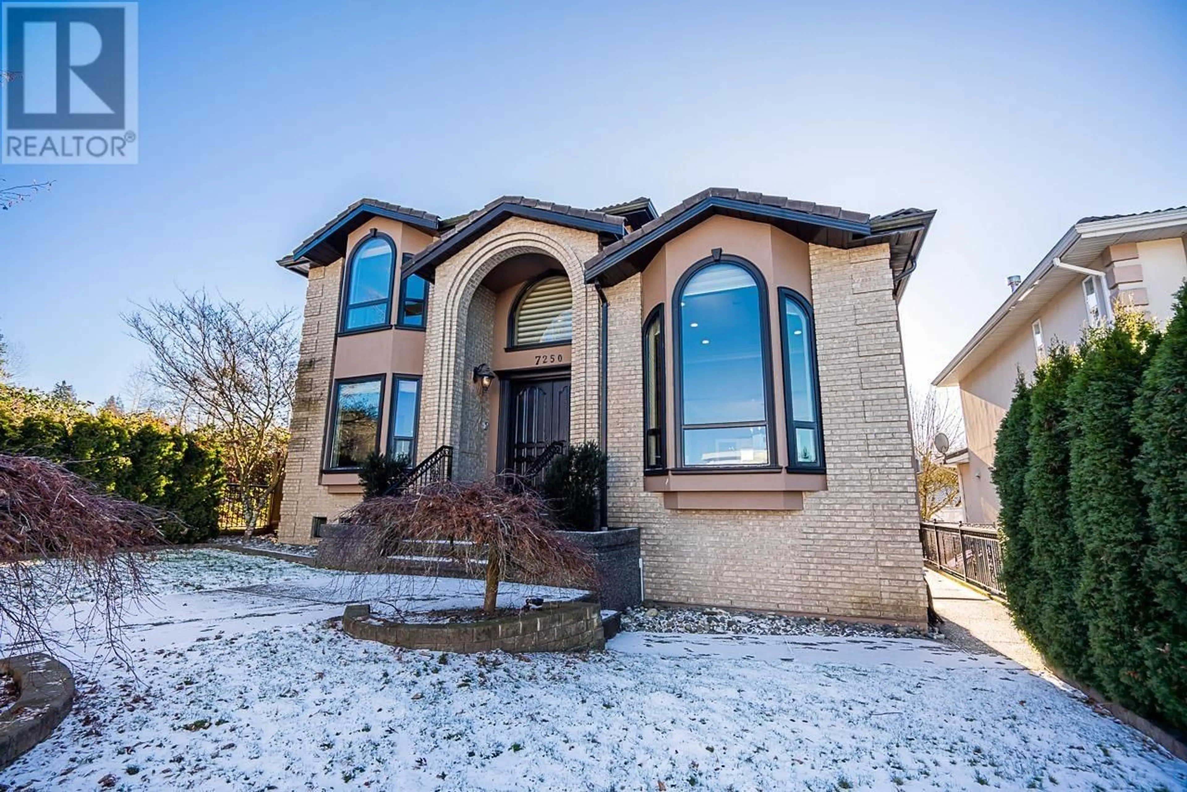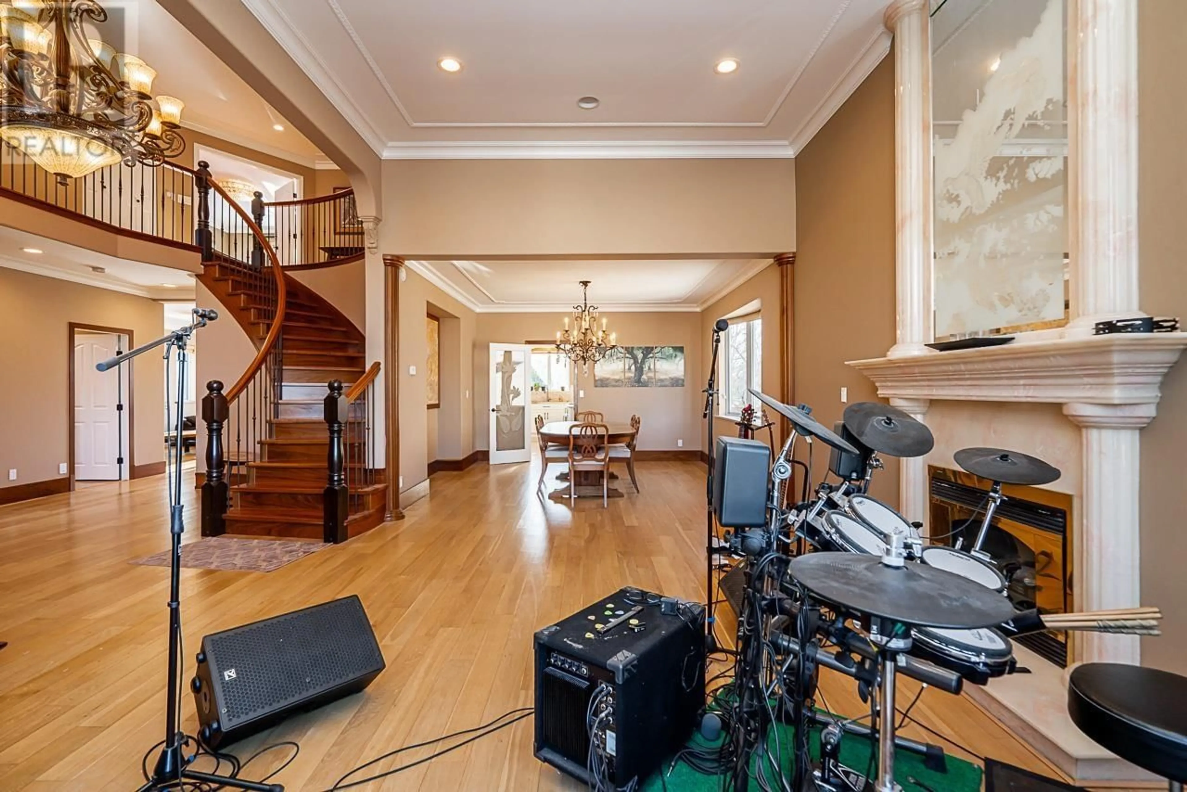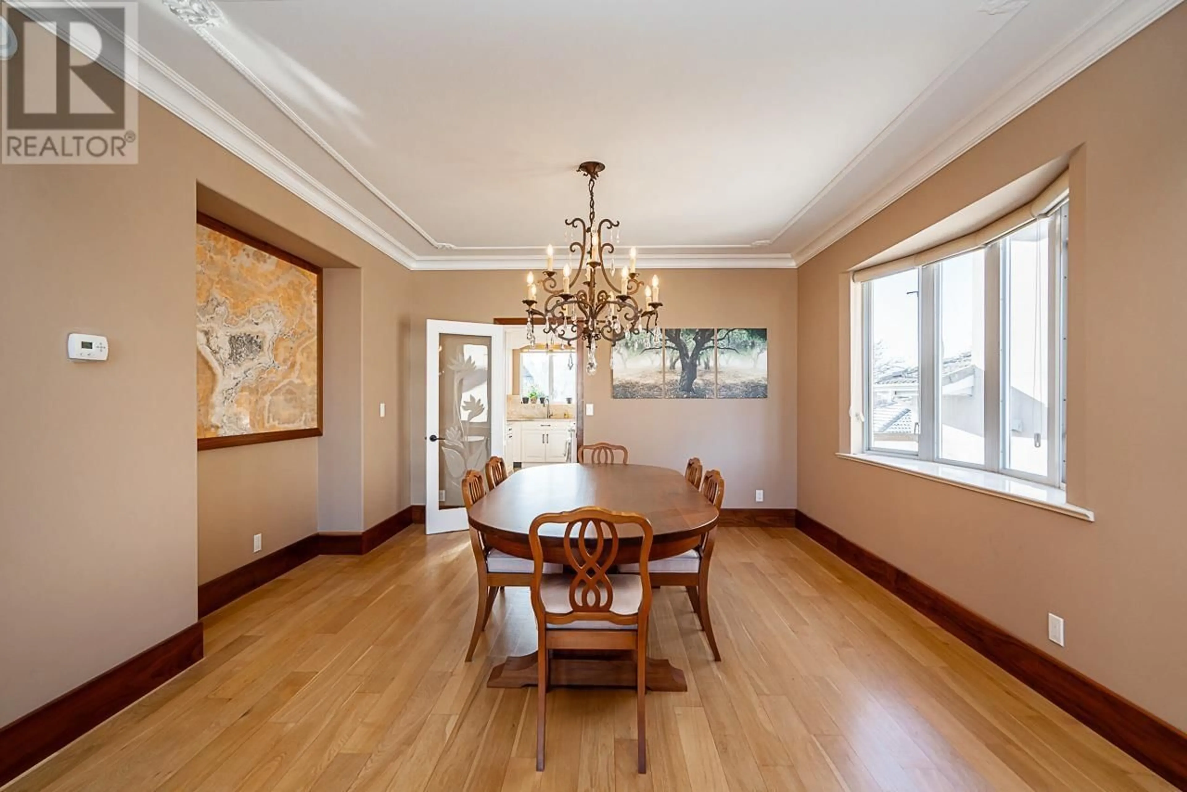7250 FRANCES STREET, Burnaby, British Columbia V5A1H1
Contact us about this property
Highlights
Estimated ValueThis is the price Wahi expects this property to sell for.
The calculation is powered by our Instant Home Value Estimate, which uses current market and property price trends to estimate your home’s value with a 90% accuracy rate.Not available
Price/Sqft$670/sqft
Est. Mortgage$13,644/mo
Tax Amount ()-
Days On Market279 days
Description
Presenting a Burnaby North gem-a stunning, one-of-a-kind residence on an 8,873 sq.ft lot with captivating views and nestled on a greenbelt. This well built spectacular home spans over 3 levels and 4,739 sq.ft, it boasts vaulted ceilings, hardwood, chefs kitchen, beautiful marble containers, and 7 large beds/5.5 baths. Enjoy an open layout, wok kitchen, radiant heat, enclosed patio, security system, and much more. This home is perfect for families, entertainers and more. Fully fenced, landscaped backyard, triple parking garage, lane access on a dead-end street. Plus, two self-contained mortgage helper suites, with separate entry. Close to schools, recreation, and shopping-a dream home awaits. Call now! (id:39198)
Property Details
Interior
Features
Exterior
Parking
Garage spaces 8
Garage type -
Other parking spaces 0
Total parking spaces 8




