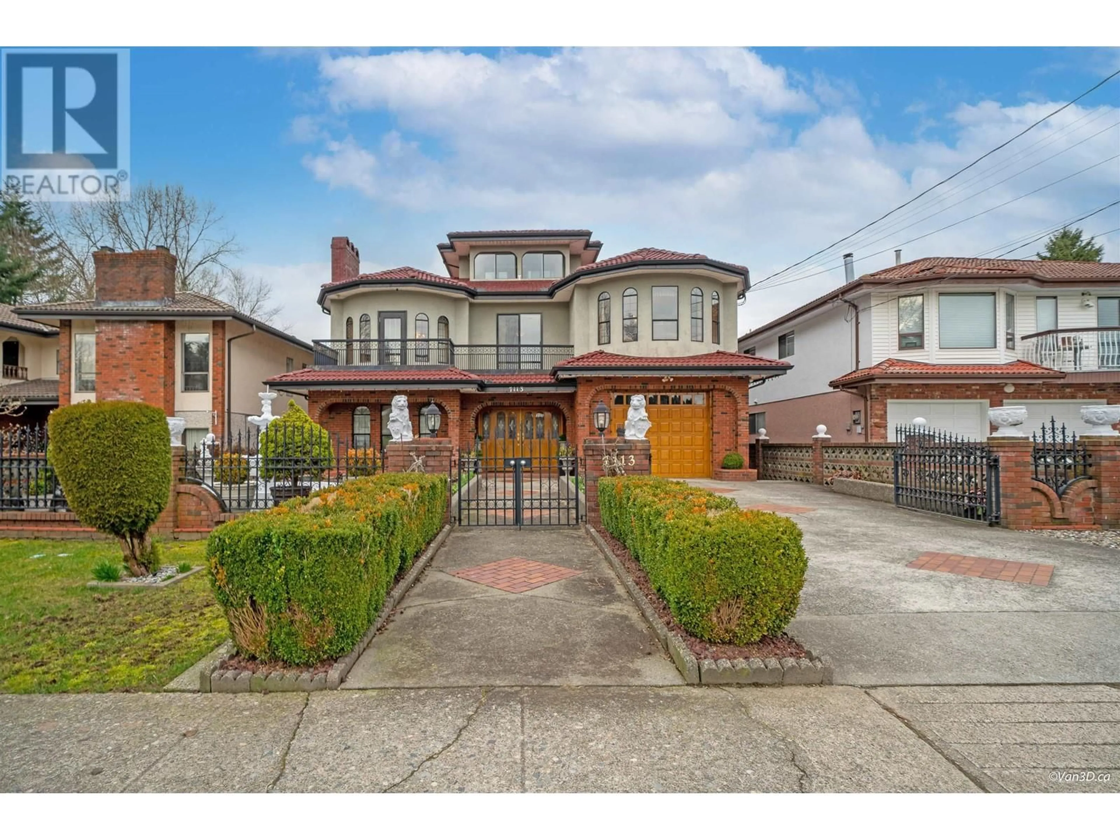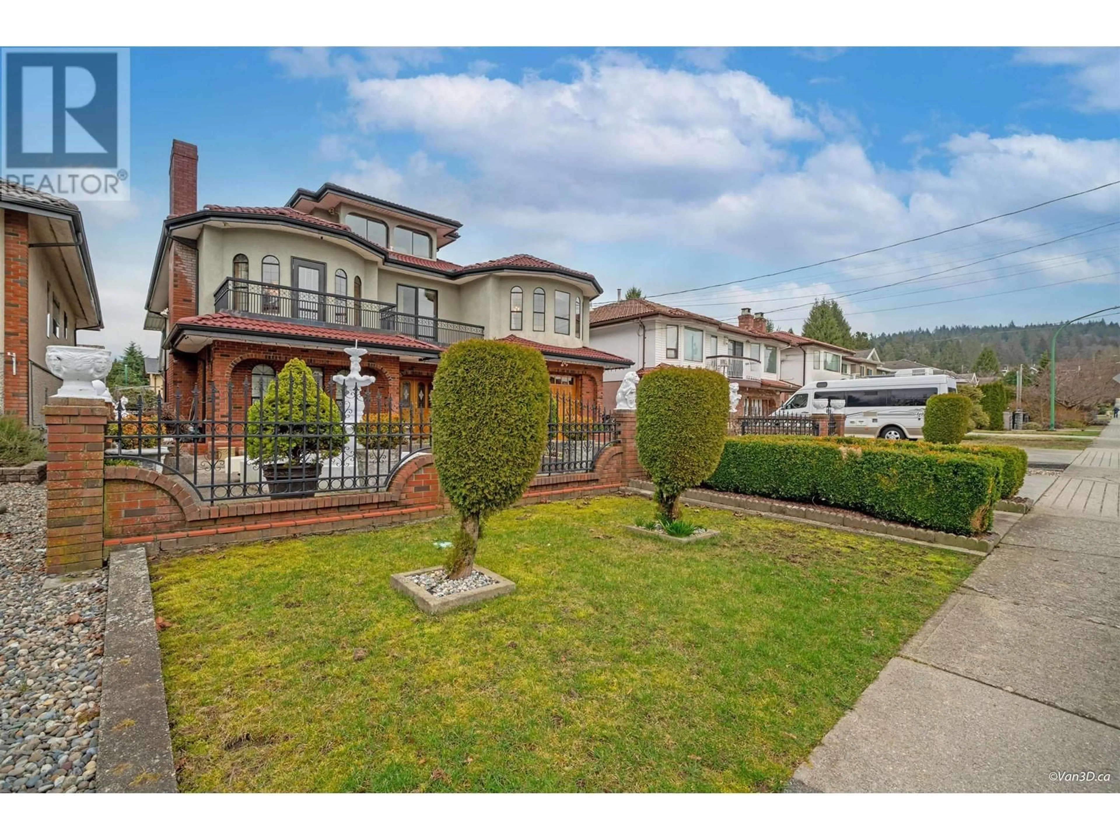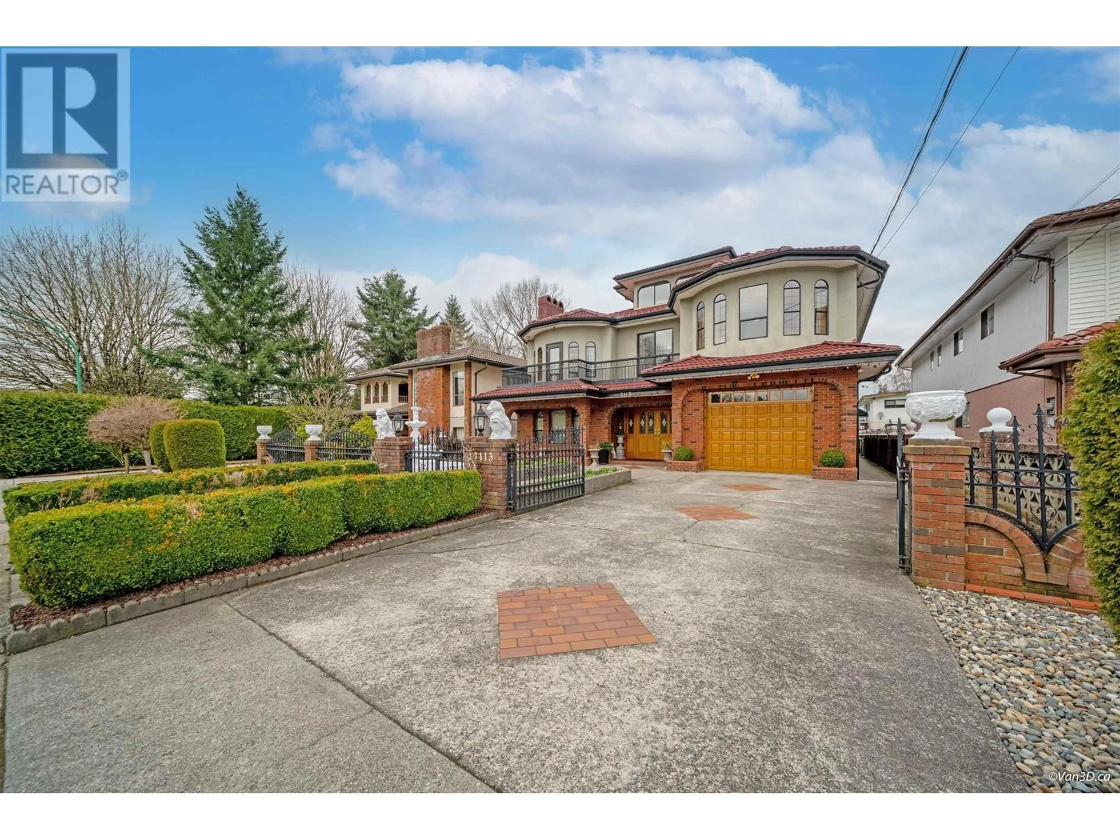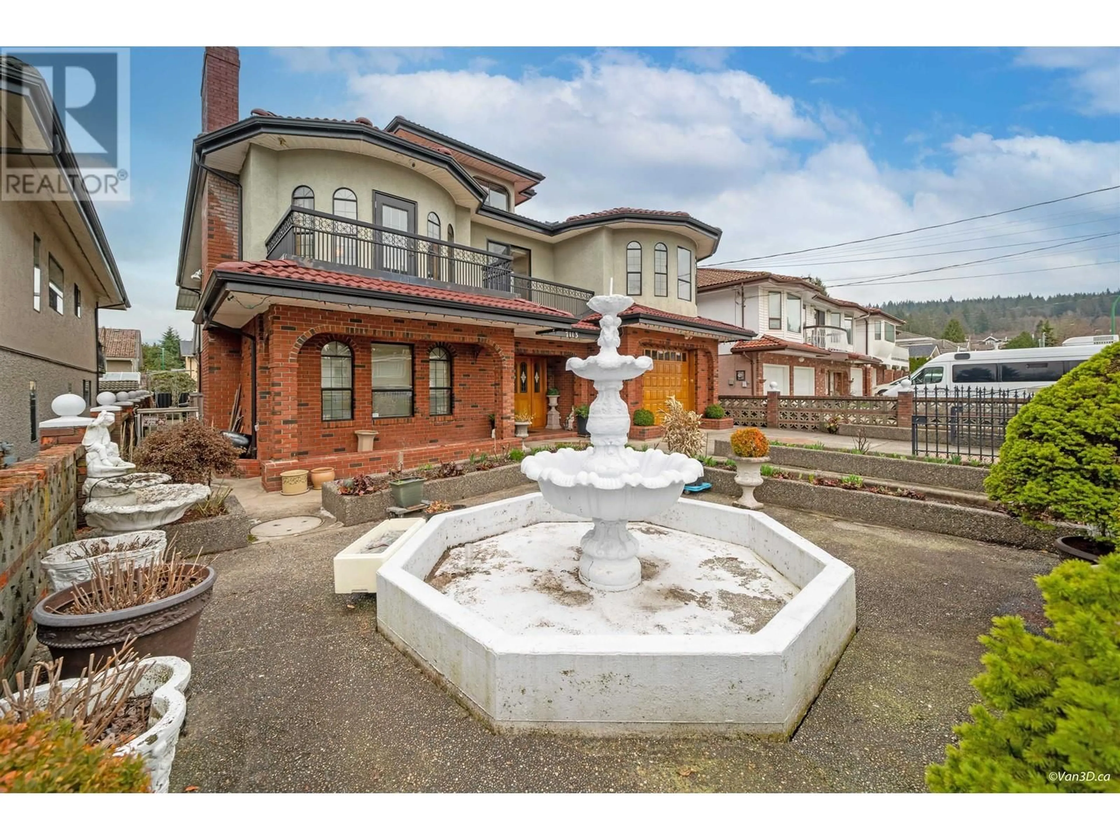7113 UNION STREET, Burnaby, British Columbia V5A1H8
Contact us about this property
Highlights
Estimated ValueThis is the price Wahi expects this property to sell for.
The calculation is powered by our Instant Home Value Estimate, which uses current market and property price trends to estimate your home’s value with a 90% accuracy rate.Not available
Price/Sqft$587/sqft
Est. Mortgage$11,226/mo
Tax Amount ()-
Days On Market47 days
Description
This is a rare opportunity to own a stunning custom-designed European-built house in North Burnaby. The house is sophisticated and elegant, featuring superb custom craftsmanship that has never been seen before. From the moment you enter the elegant foyer, you will experience the highest standard of living imaginable. The entrance stairway is soaring and grand, adorned with Swarovski crystal chandeliers. From the classic dining room and unique kitchen, all the way up to the opulent master bedroom, each room features custom touches using the finest materials imported from Italy, such as caisson ceilings, crown mouldings and marble floors. Every detail of the beautiful interior and surrounding garden design is incorporated with beauty. There is a 2-bed in-law suite with separate access downstairs for your mortgage helper. Simply magnificent! (id:39198)
Property Details
Interior
Features
Exterior
Features
Parking
Garage spaces 3
Garage type -
Other parking spaces 0
Total parking spaces 3




