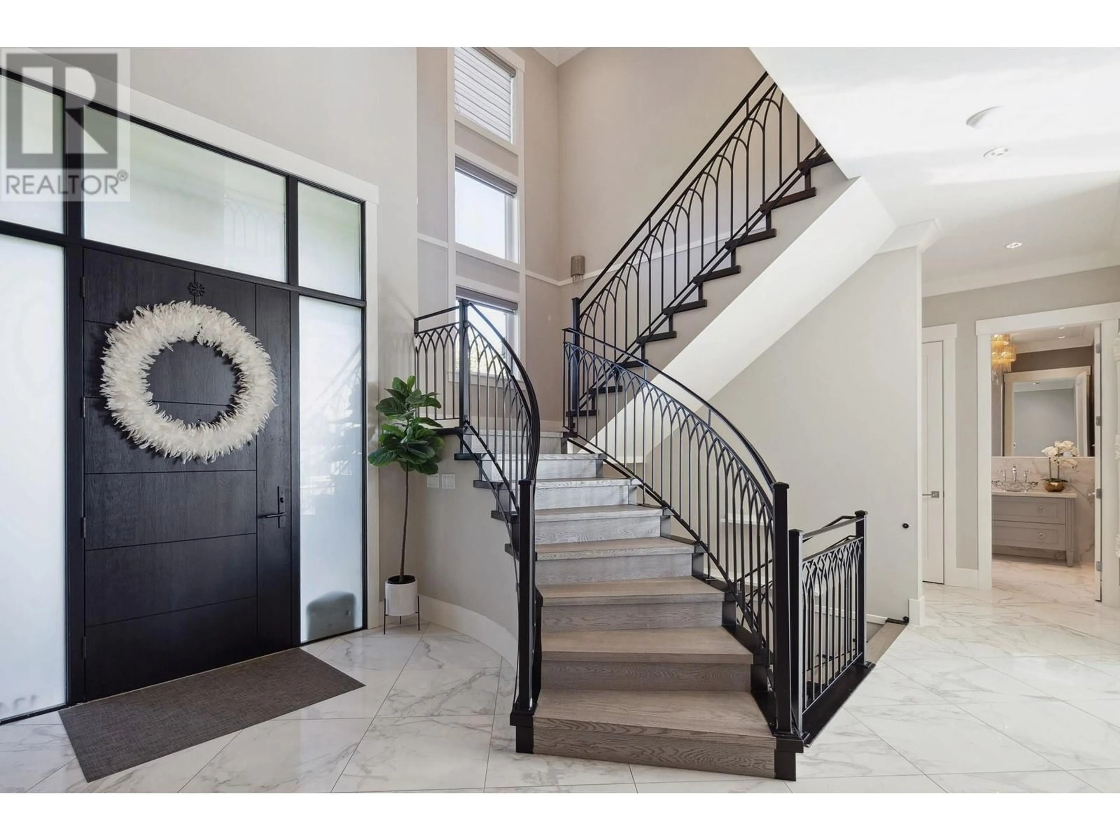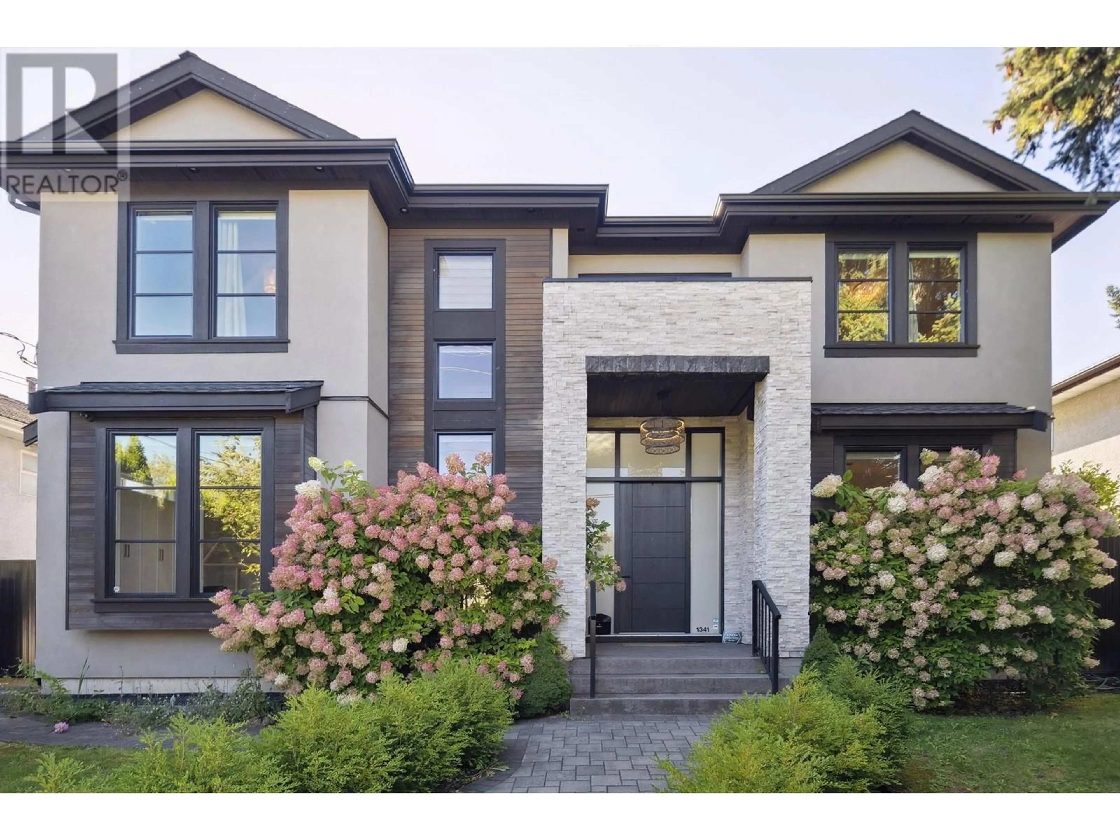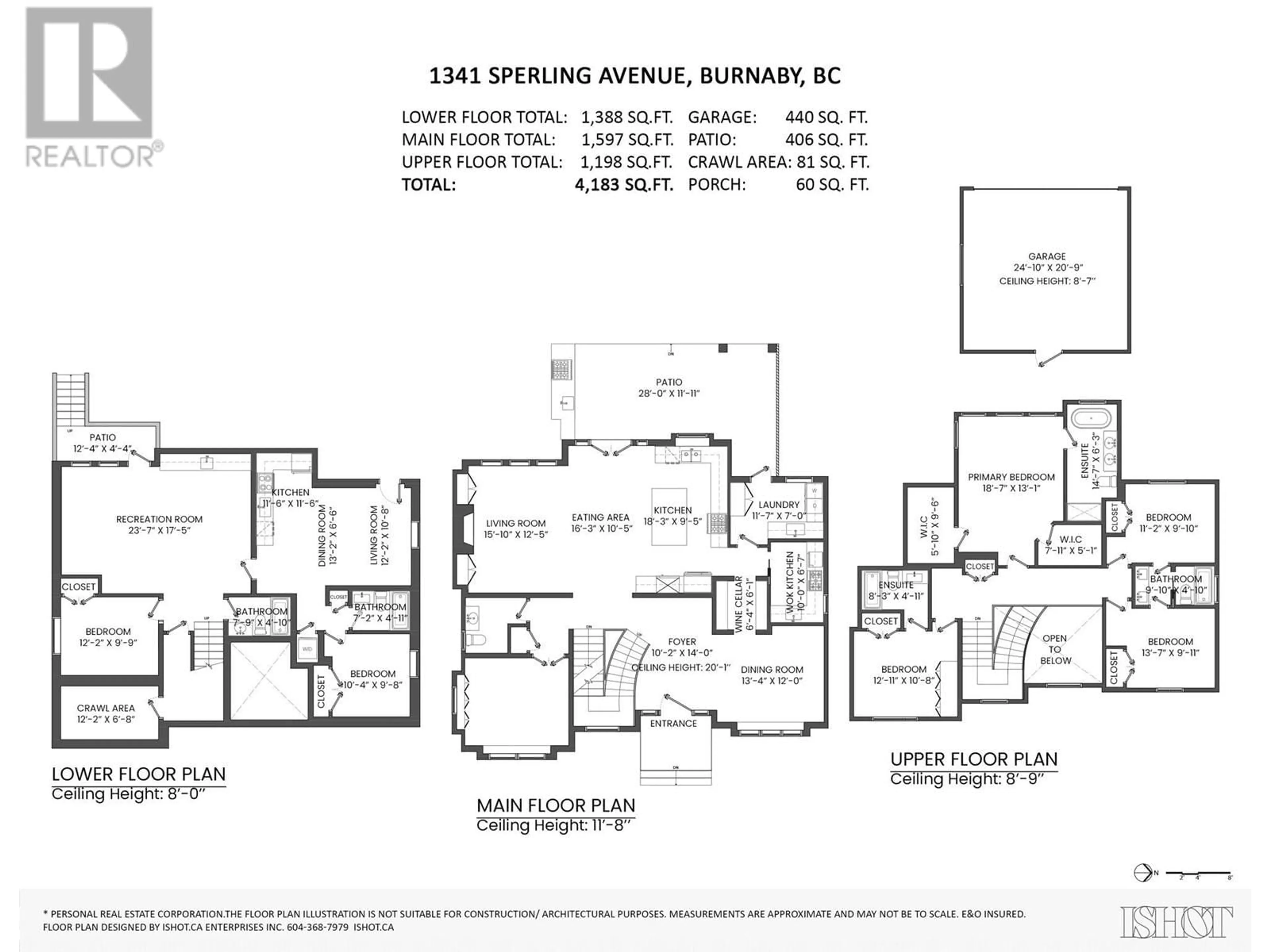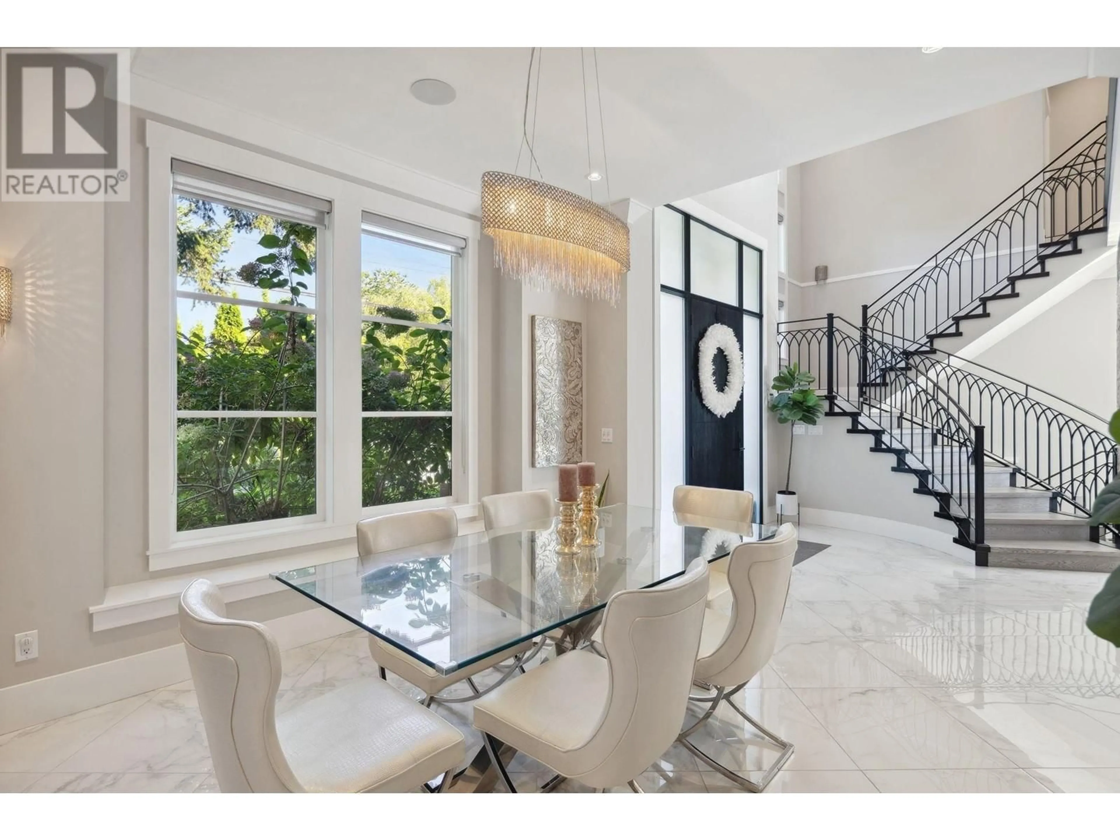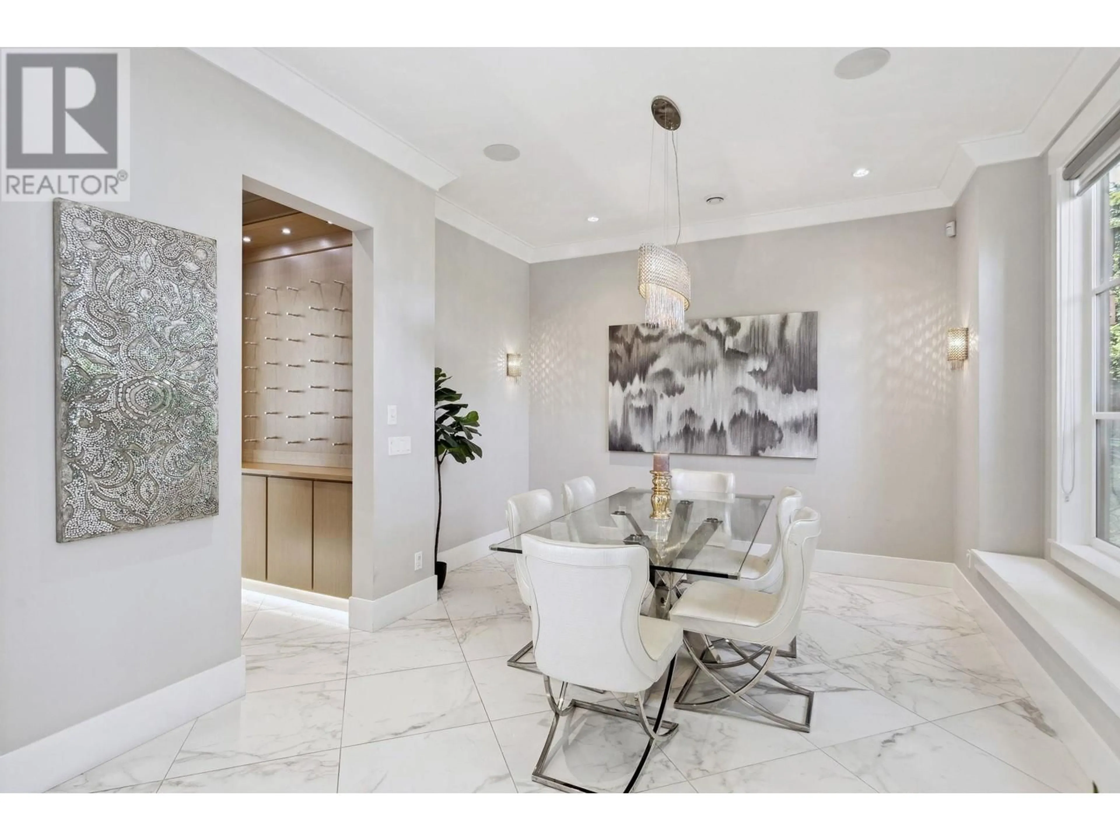1341 SPERLING AVENUE, Burnaby, British Columbia V5B4J6
Contact us about this property
Highlights
Estimated ValueThis is the price Wahi expects this property to sell for.
The calculation is powered by our Instant Home Value Estimate, which uses current market and property price trends to estimate your home’s value with a 90% accuracy rate.Not available
Price/Sqft$762/sqft
Est. Mortgage$13,695/mo
Tax Amount ()-
Days On Market3 days
Description
Luxury home, designed by award-winning designer Aleem Kassam of Kalu Interiors, first time on the market. This 6 bed 6 bath home features engineered hardwood floors, marble in the kitchen, foyer, and bathrooms, and 10 ft ceilings throughout, with a nearly 12 ft living room ceiling. The kitchen boasts quartz countertops, a wine bar, a wok kitchen, and Italian cabinets. The home includes a 1-bed legal suite that´s never been rented, with potential for an additional suite. Additional features include light fixtures from Restoration Hardware, marble bathroom counters, Bluetooth speakers, radiant heat, A/C, triple-pane windows, large patio with a built-in BBQ, 2-car garage, security system and more! OPEN HOUSE: Sat & Sun, Jan 25th/26th, 1-3PM (id:39198)
Property Details
Interior
Features
Exterior
Parking
Garage spaces 5
Garage type -
Other parking spaces 0
Total parking spaces 5
Property History
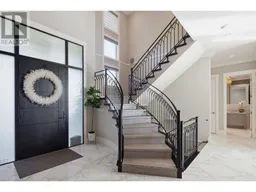 40
40


