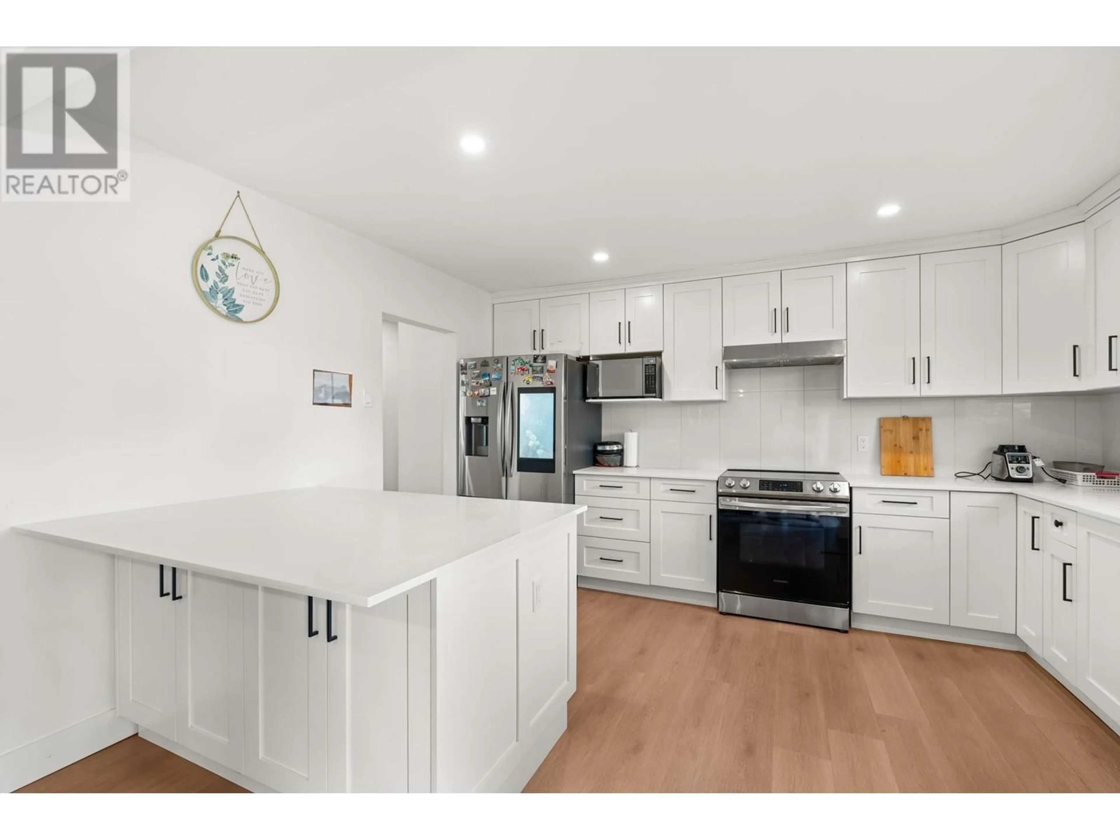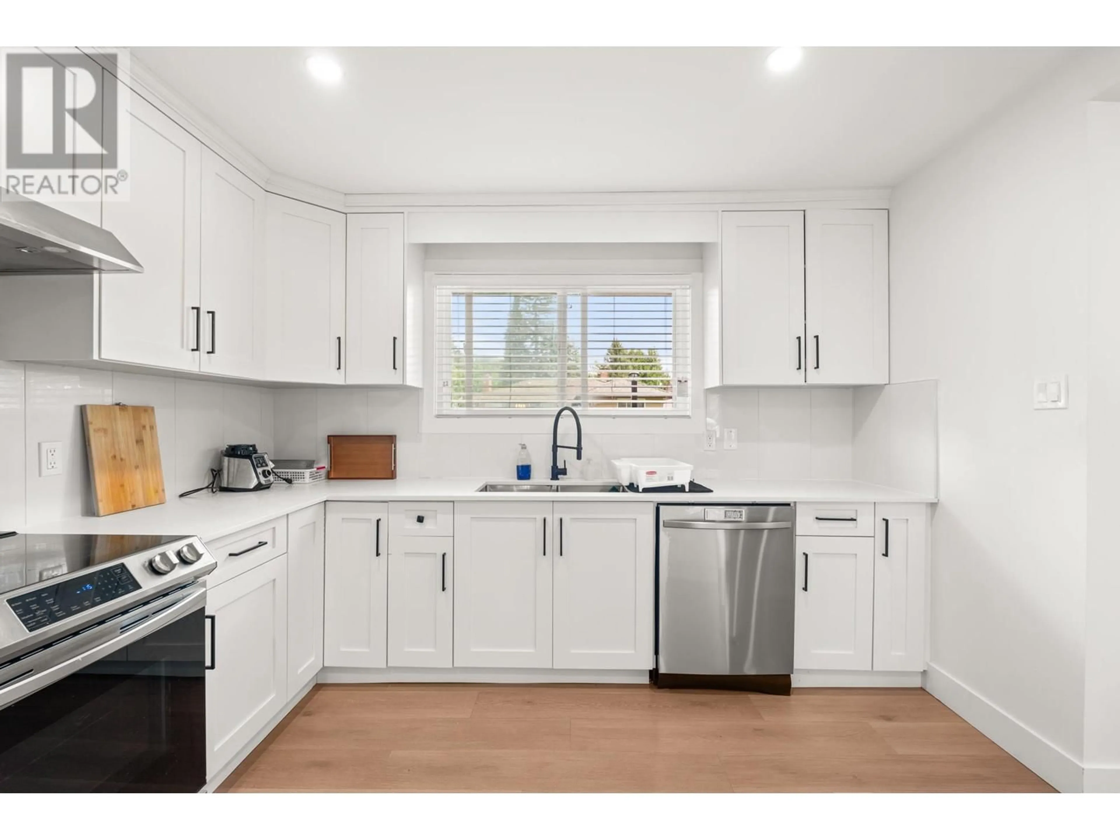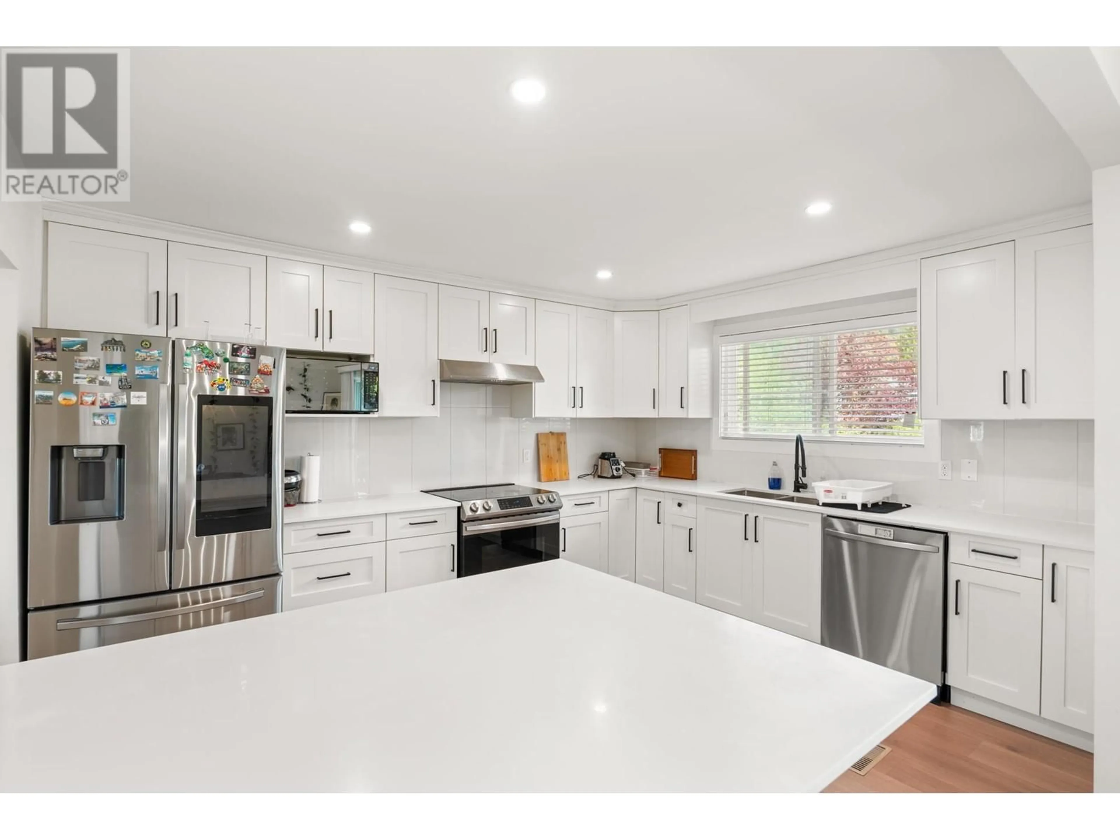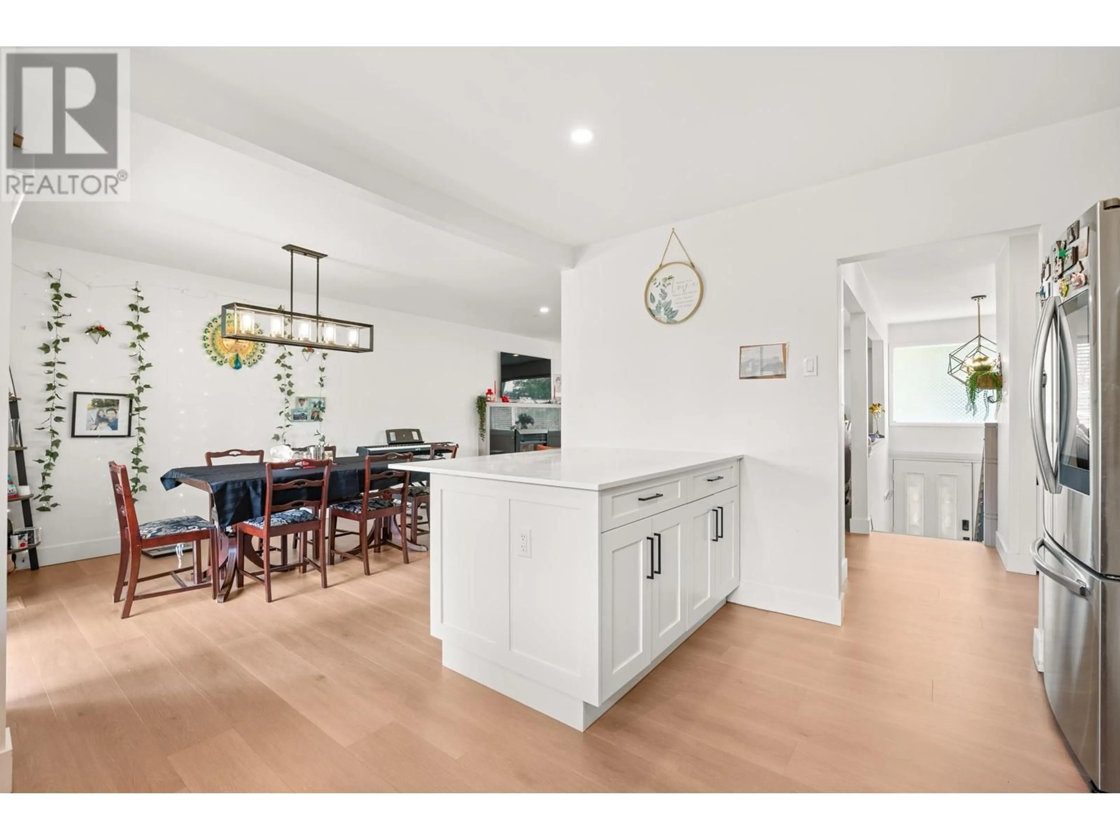1106 DUTHIE AVENUE, Burnaby, British Columbia V5A2R4
Contact us about this property
Highlights
Estimated ValueThis is the price Wahi expects this property to sell for.
The calculation is powered by our Instant Home Value Estimate, which uses current market and property price trends to estimate your home’s value with a 90% accuracy rate.Not available
Price/Sqft$844/sqft
Est. Mortgage$9,877/mo
Tax Amount ()-
Days On Market163 days
Description
Beautiful North Burnaby home on a HUGE 7,200 sqft lot with mortgage helper! Tastefully renovated in 2020 including kitchens, bathrooms (new quartz countertops), lighting and cabinets! Light colored laminate flooring throughout the upper floor. Separate Laundry up and down. Nice Size bedrooms. Patio door off dining area leads to large deck with new vinyl and views of Burnaby Mountain. HUGE basement suite which includes 3 bedrooms and 2 three piece bathrooms. Lots of parking. 6 Year old Roof. H/E Furnace. Large HW Tank. Close to Simon Fraser University, Burnaby North Secondary, and other elementary schools. Close to Transit and Burnaby Mountain golf course is just around the corner! (id:39198)
Property Details
Interior
Features
Exterior
Parking
Garage spaces 3
Garage type -
Other parking spaces 0
Total parking spaces 3




