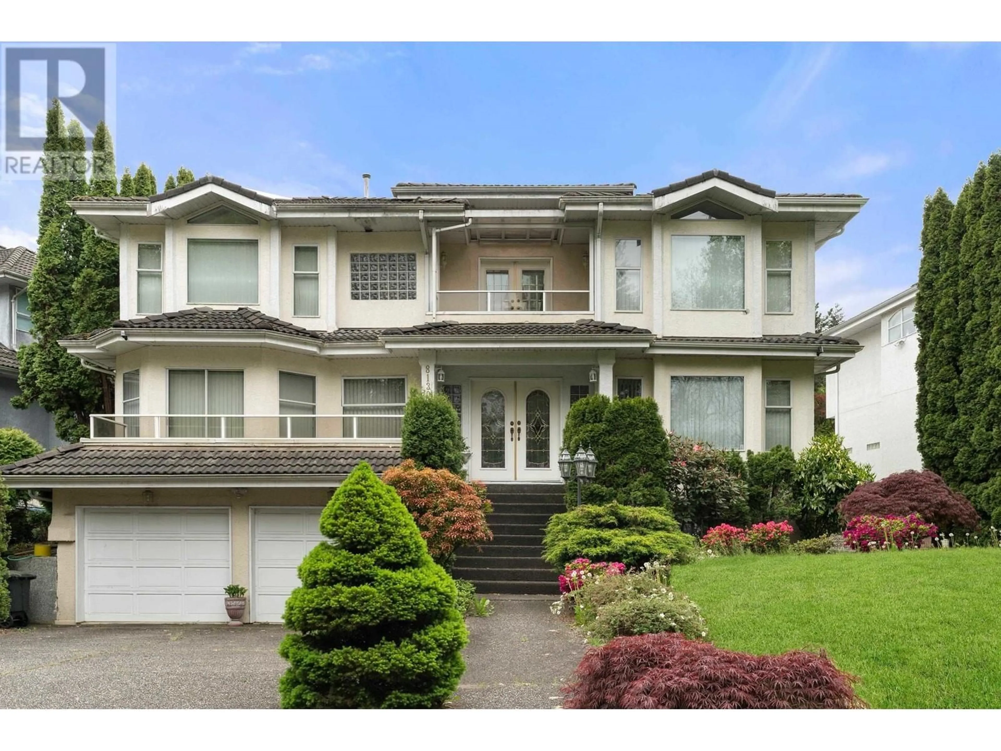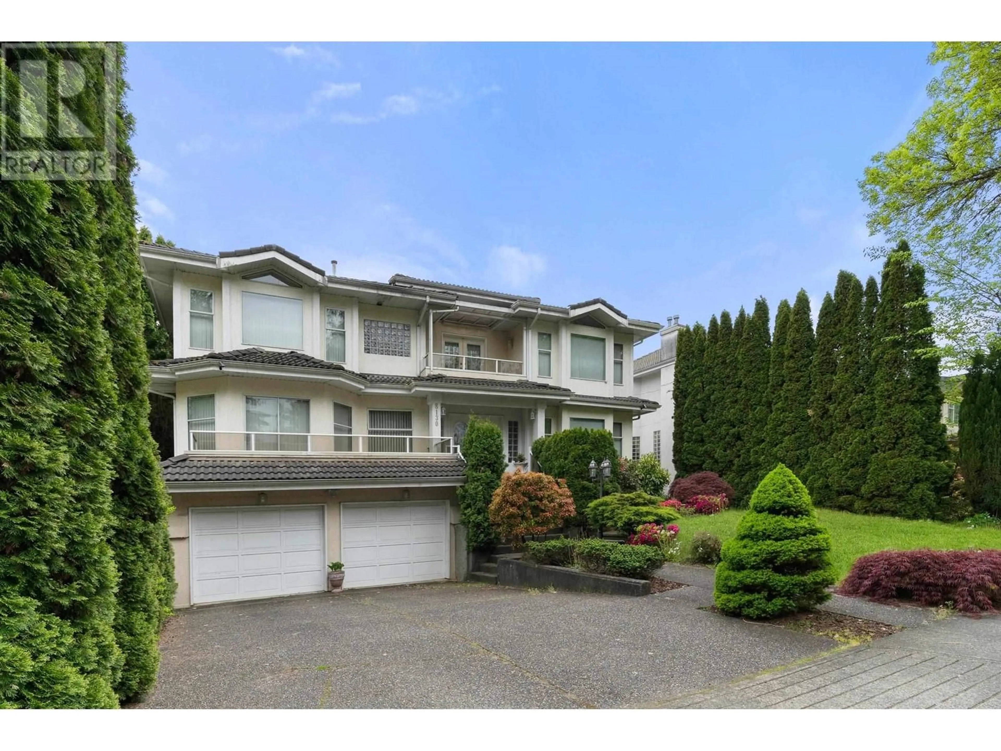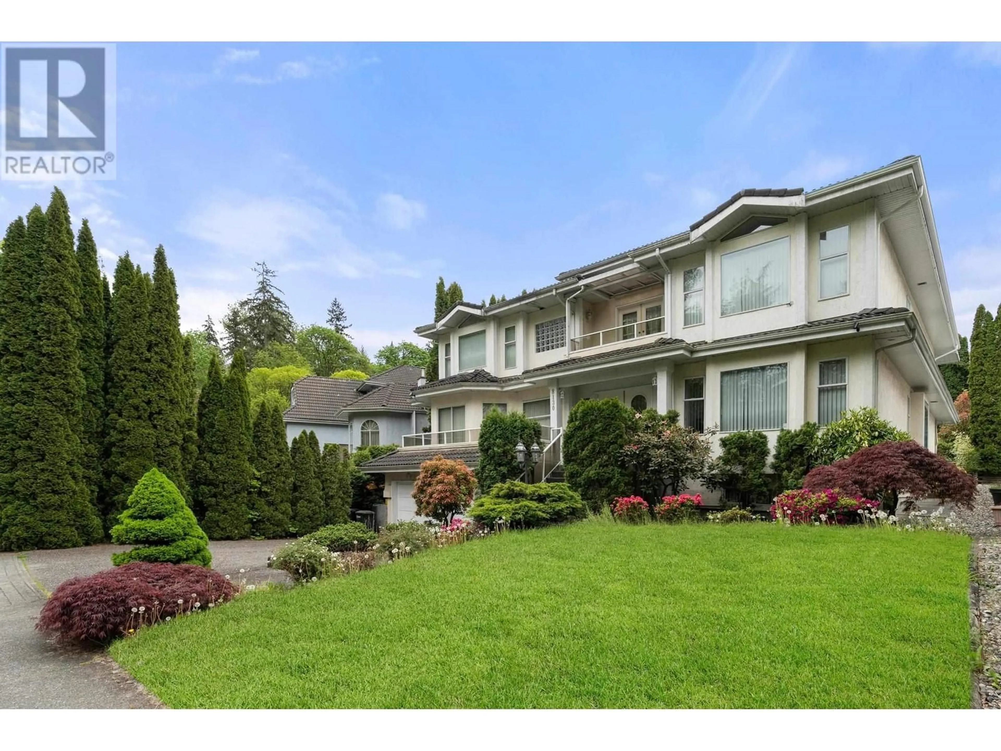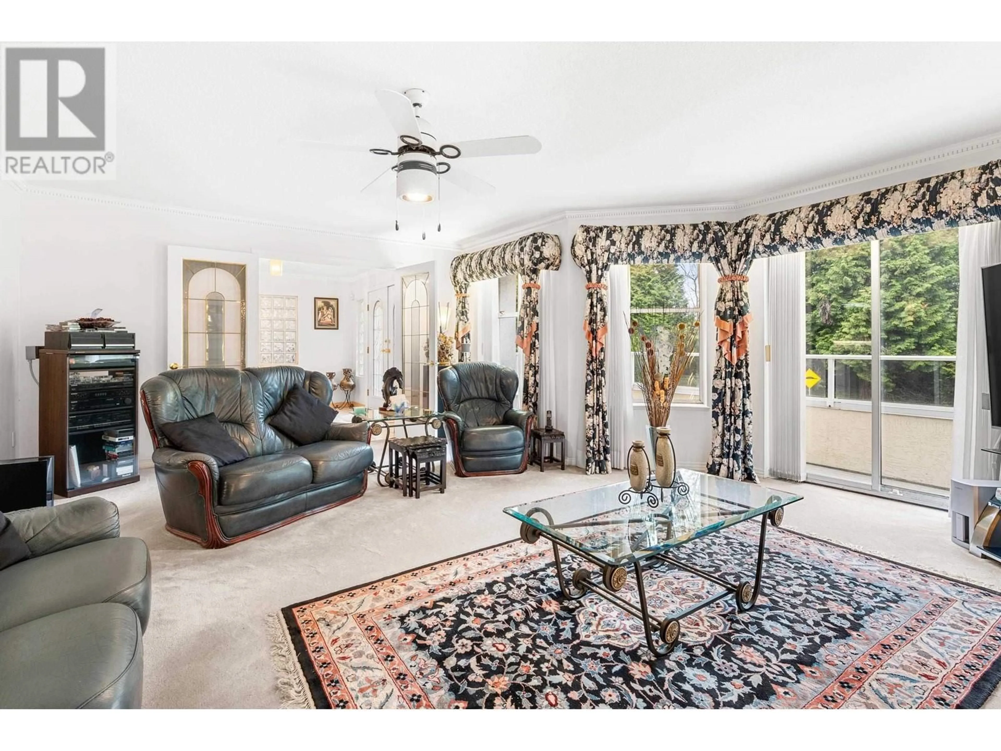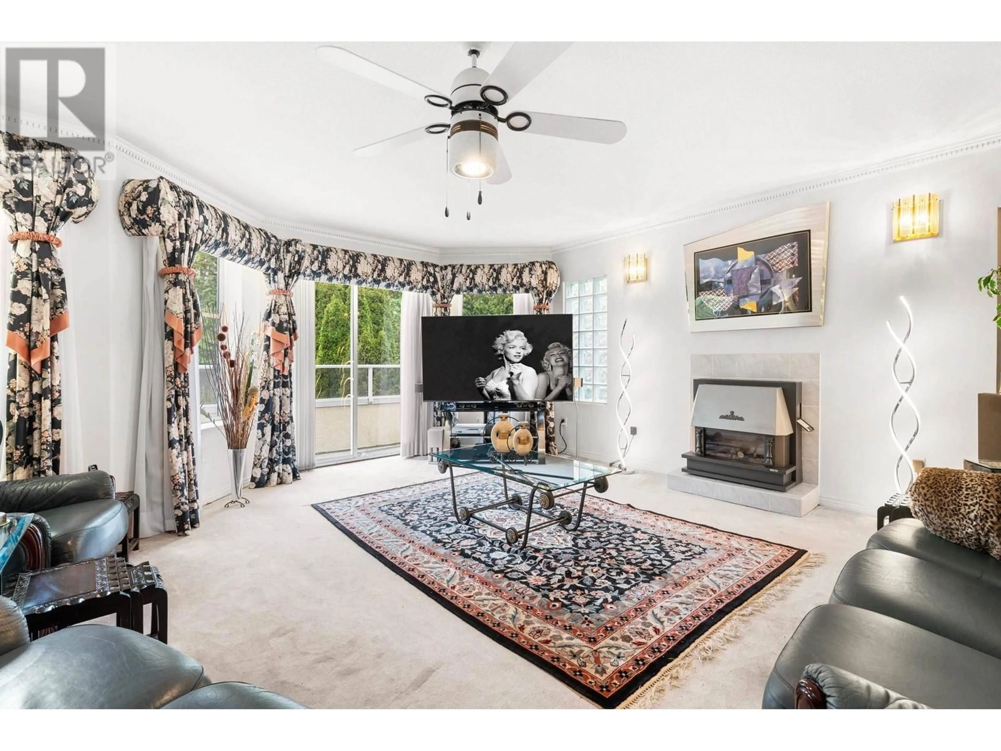8130 LAKEFIELD DRIVE, Burnaby, British Columbia V5E4G6
Contact us about this property
Highlights
Estimated ValueThis is the price Wahi expects this property to sell for.
The calculation is powered by our Instant Home Value Estimate, which uses current market and property price trends to estimate your home’s value with a 90% accuracy rate.Not available
Price/Sqft$454/sqft
Est. Mortgage$9,233/mo
Tax Amount ()-
Days On Market12 hours
Description
Welcome Home! This property is located on a massive 10,383 square ft lot in a very desirable Burnaby Lake area. The home offers 8 bed, 5 bath home built over 3 levels. This home features 4 bedrooms upstairs, open concept Kitchen and a Center island. The main floor offers a convenient bathroom with a shower, a bedroom, and a versatile den/office/bedroom space. Two spacious bedrooms in the basement with a separate entrance awaits your ideas to be easily suited. Nestled near Burnaby Lake and the vibrant Highgate Village shopping and dining, this home is just a short drive to SFU & BCIT. Near school & transit, Easy access to #1 Hwy, Costco. Lakeview Elementary and Burnaby Central Secondary school catchment. Price way below assessment, call now! Open House Saturday Sunday January 25/26 2-4pm (id:39198)
Upcoming Open Houses
Property Details
Interior
Features
Exterior
Parking
Garage spaces 6
Garage type -
Other parking spaces 0
Total parking spaces 6
Property History
 40
40


