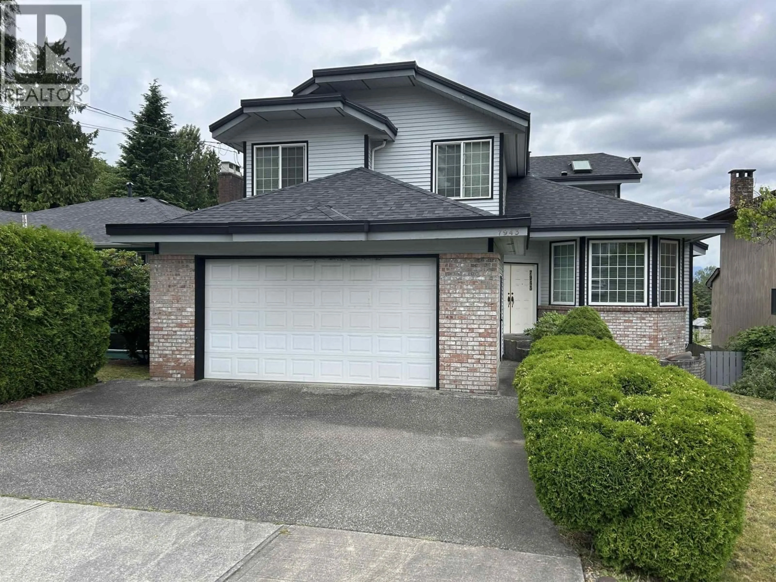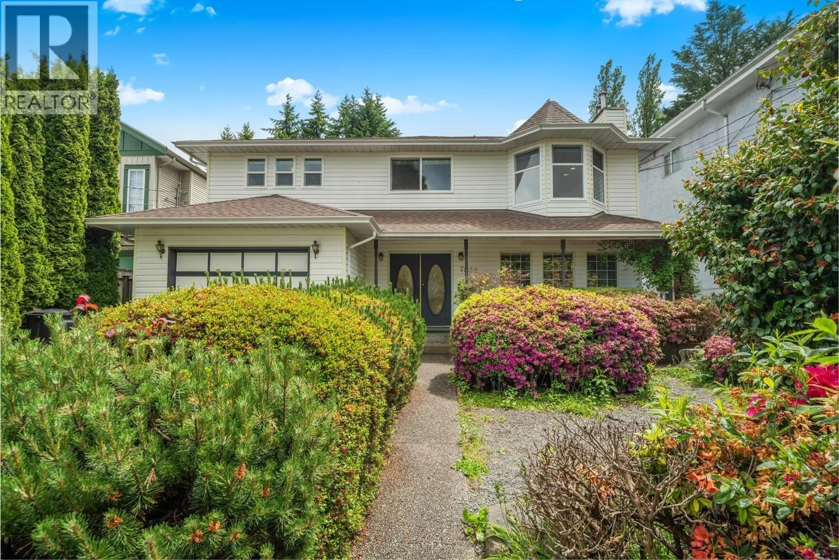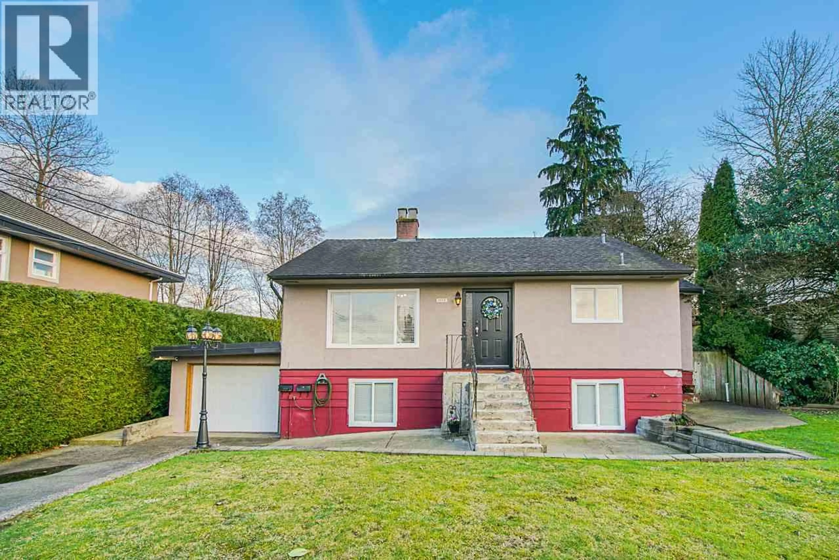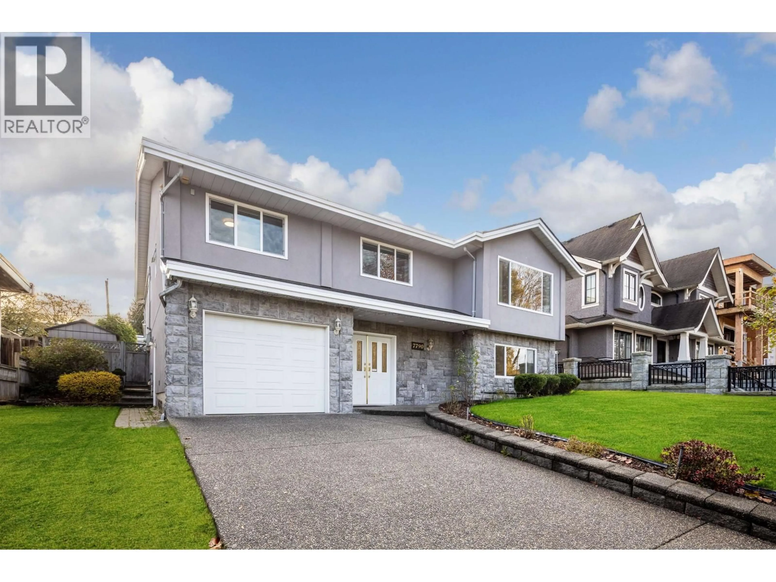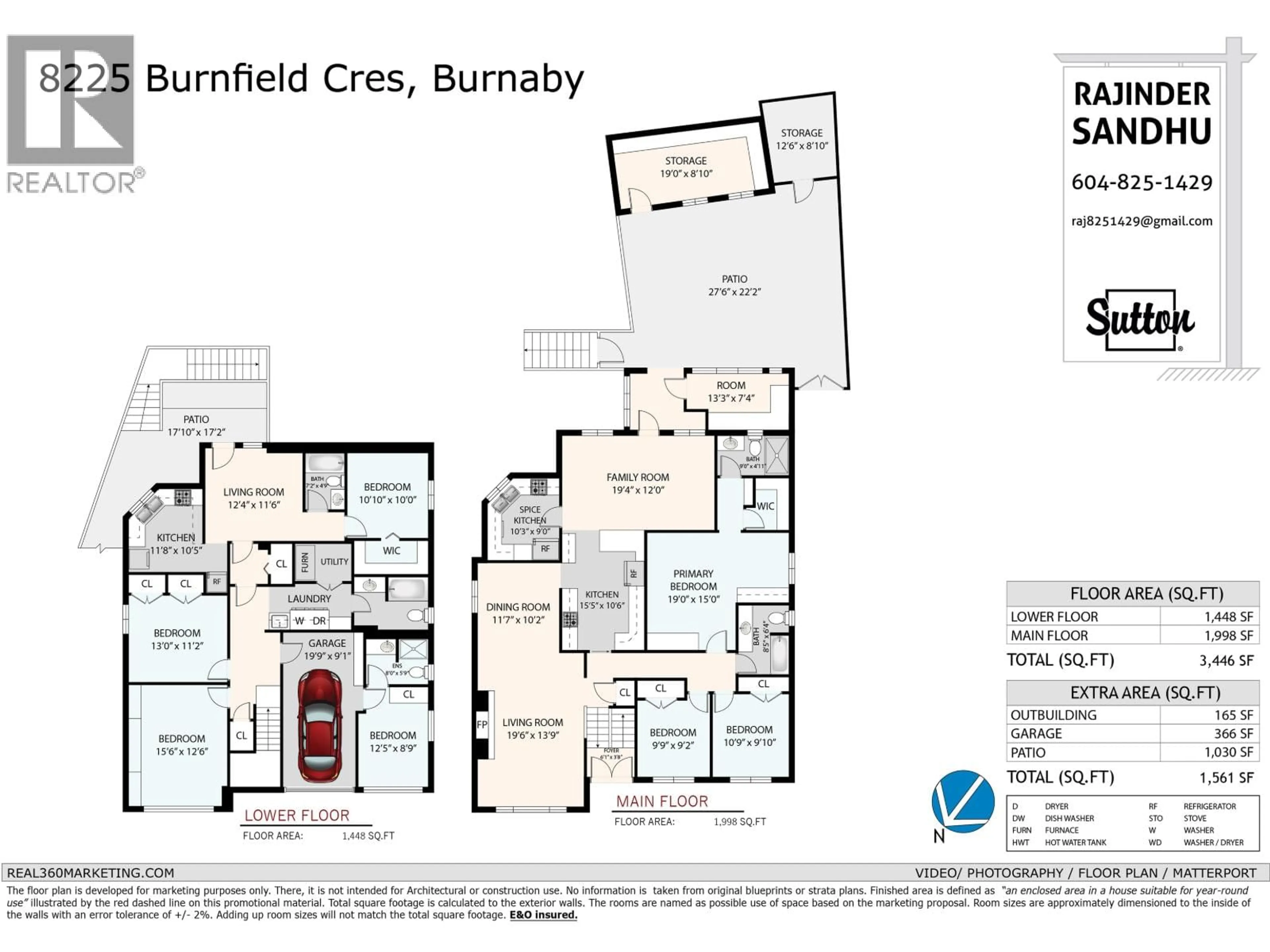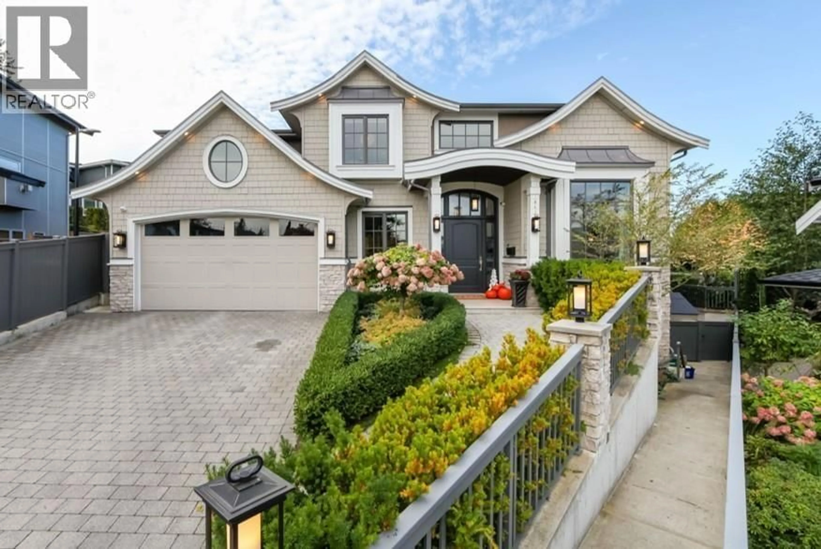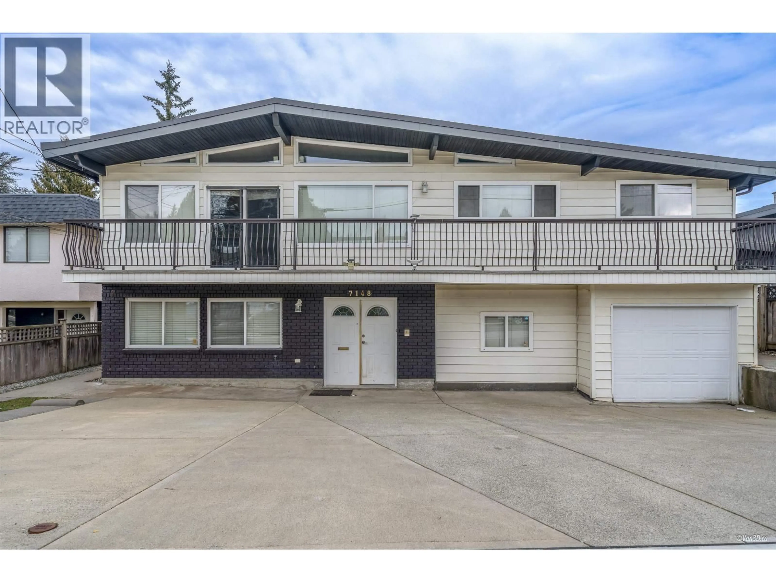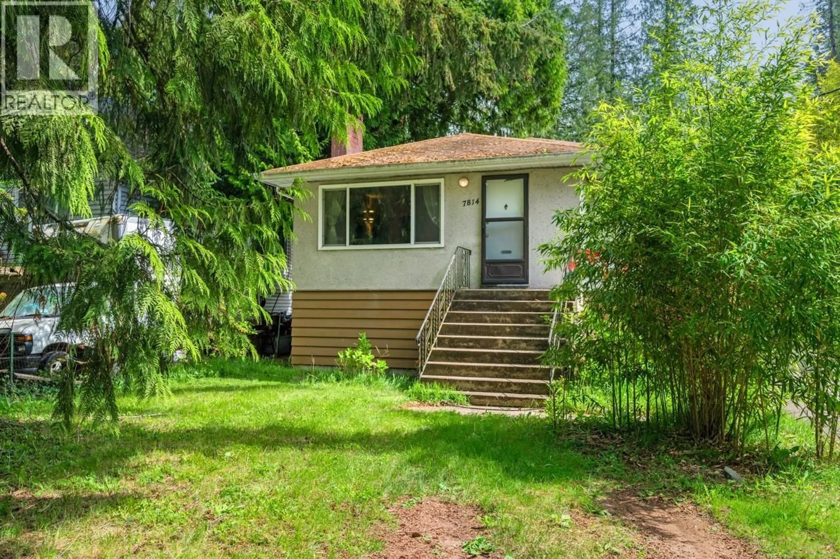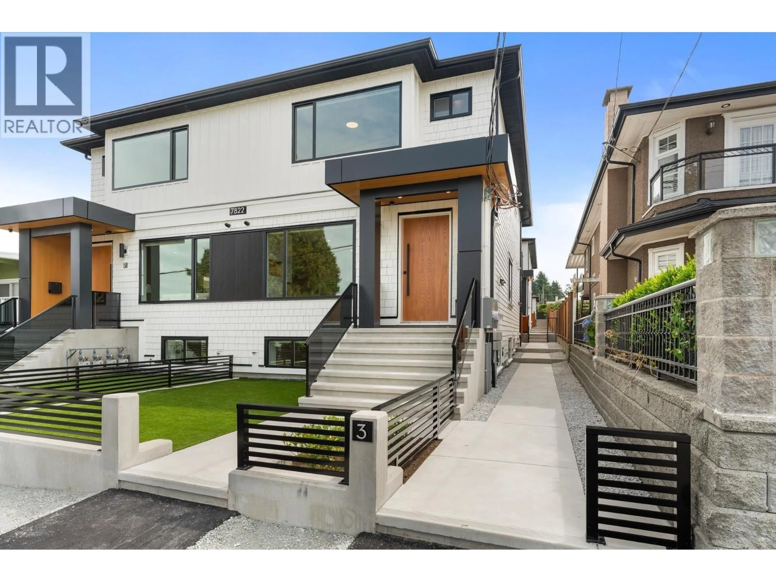Off Market
7879 WELSLEY DRIVE , Burnaby, British Columbia V5E3X4
This property is no longer on the market.
Searching for a new home?
Connect with a proven, local real estate agent to help you find your dream home.
or
How much is your home worth?
Get an instant home value estimate and keep track of your most precious asset over time.
