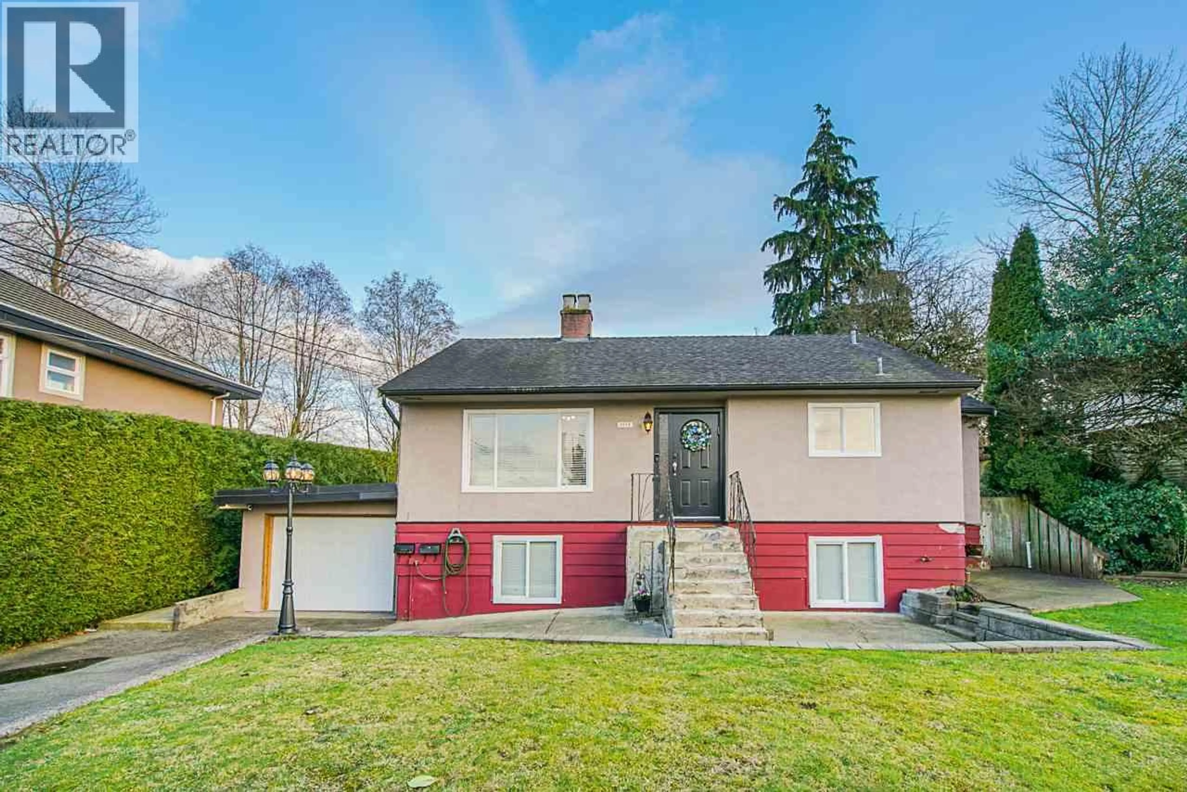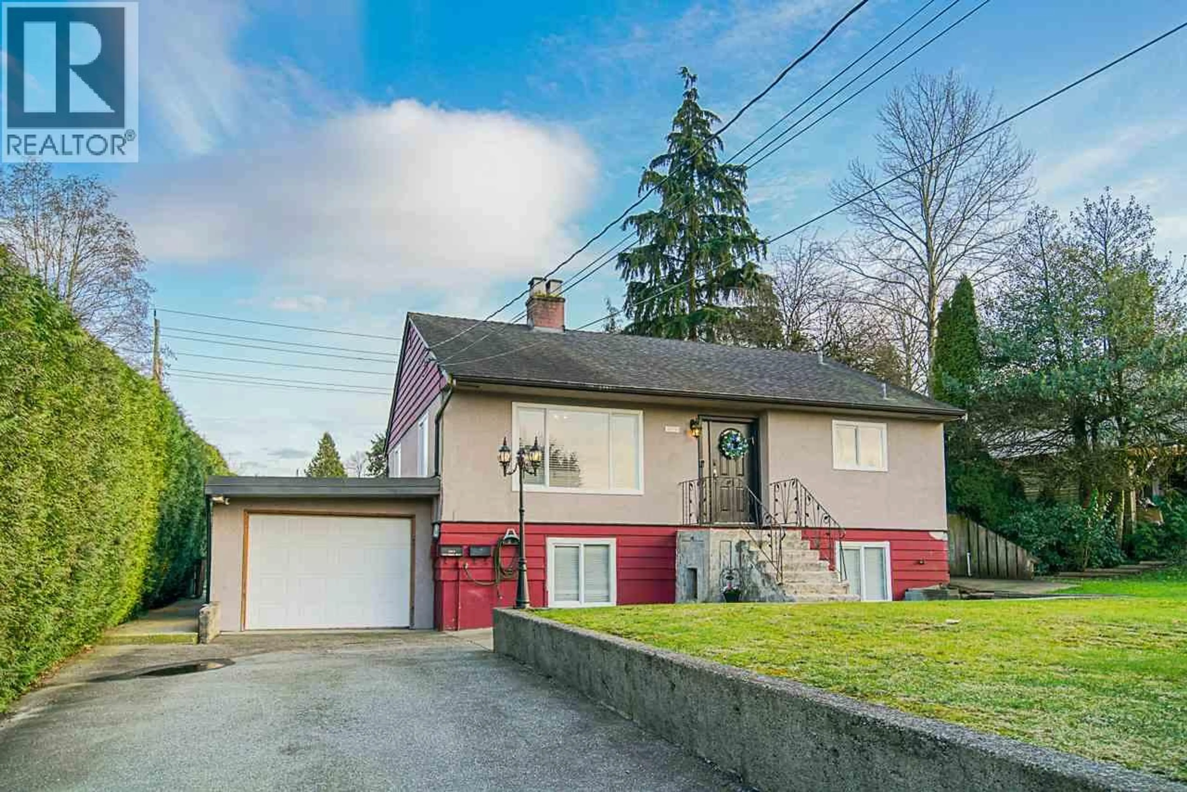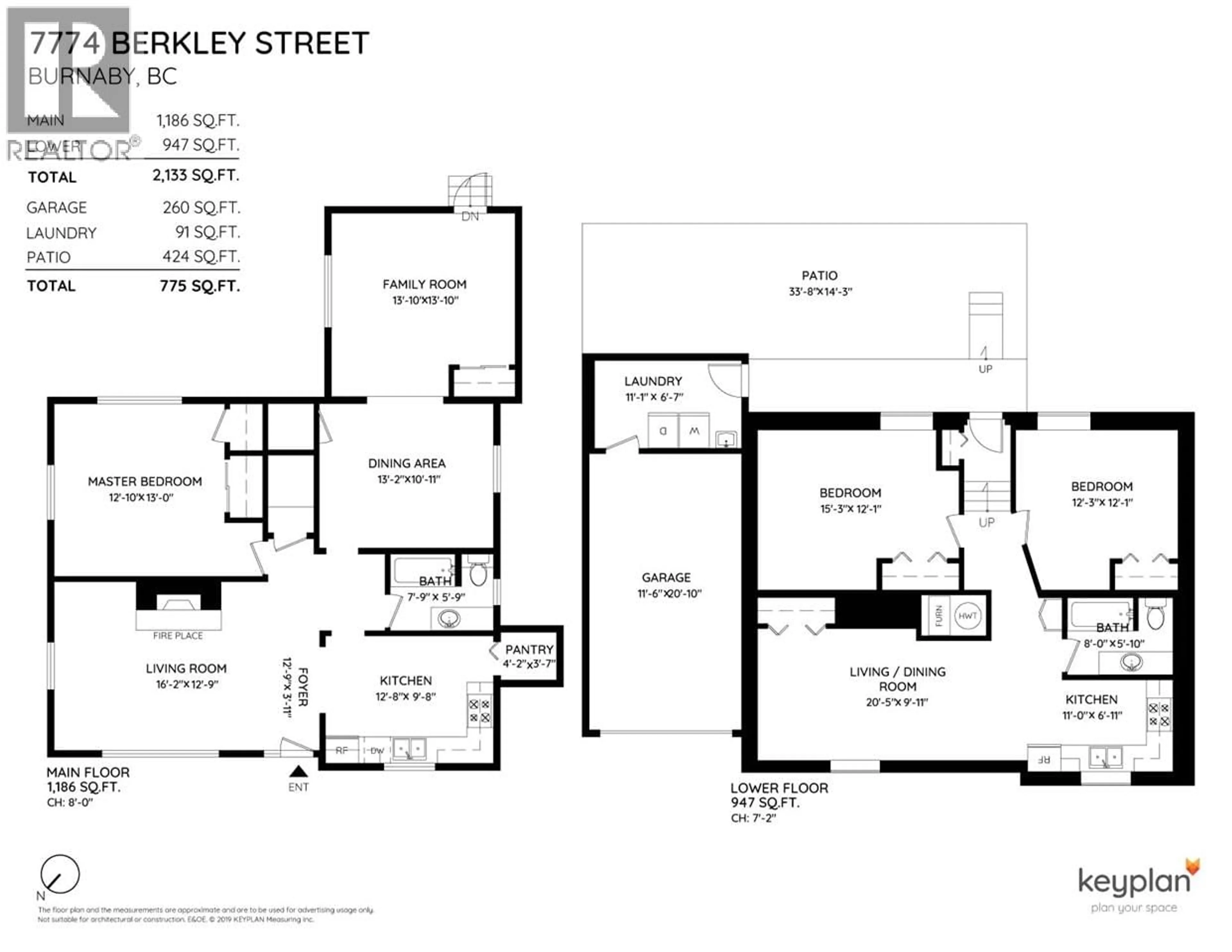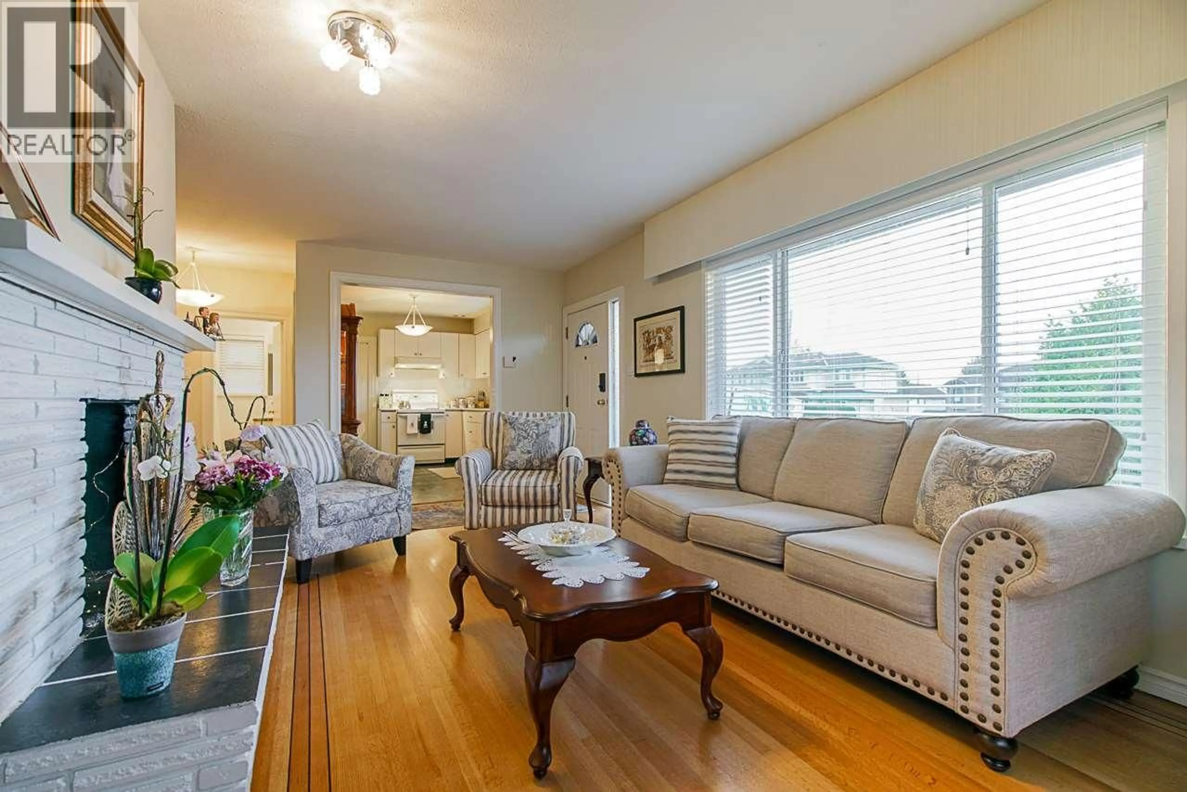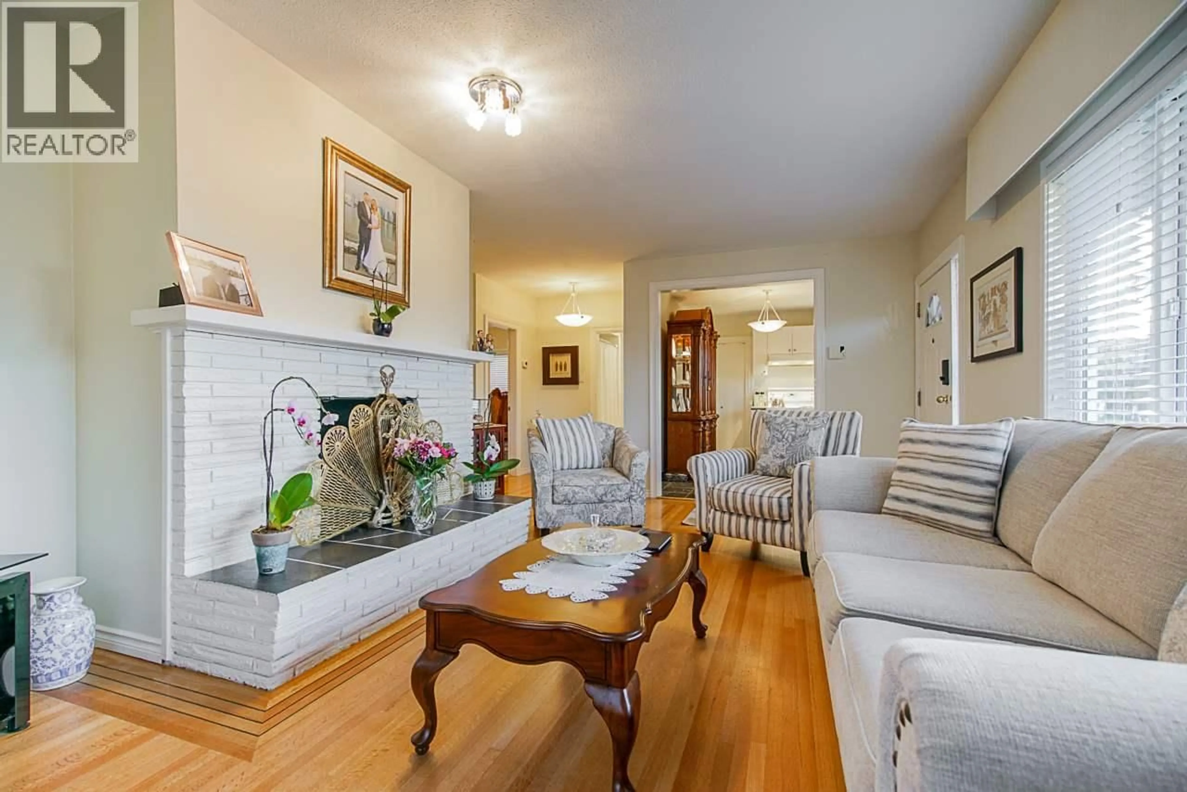7774 BERKLEY STREET, Burnaby, British Columbia V5E2J7
Contact us about this property
Highlights
Estimated valueThis is the price Wahi expects this property to sell for.
The calculation is powered by our Instant Home Value Estimate, which uses current market and property price trends to estimate your home’s value with a 90% accuracy rate.Not available
Price/Sqft$866/sqft
Monthly cost
Open Calculator
Description
Location, Location, Location. Builder and Developer ALERT!!! This charming home at 7774 Berkley St, Burnaby sits on a prime 69 x 110 level lot with an additional 35' right of way at the rear of the property, adding 3500+ square ft of usable yard! Enjoy amazing mountain and skyline views in the desirable Burnaby Lake area. Centrally located near schools, transit and shopping. The home features 2 spacious bedrooms up, plus a self-contained 2-bedroom suite downstairs A fantastic holding property or the perfect spot to build your dream home. Fresh new appliances throughout - well maintained and move-in ready! (id:39198)
Property Details
Interior
Features
Exterior
Parking
Garage spaces -
Garage type -
Total parking spaces 5
Property History
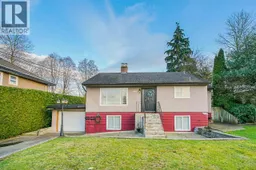 20
20
