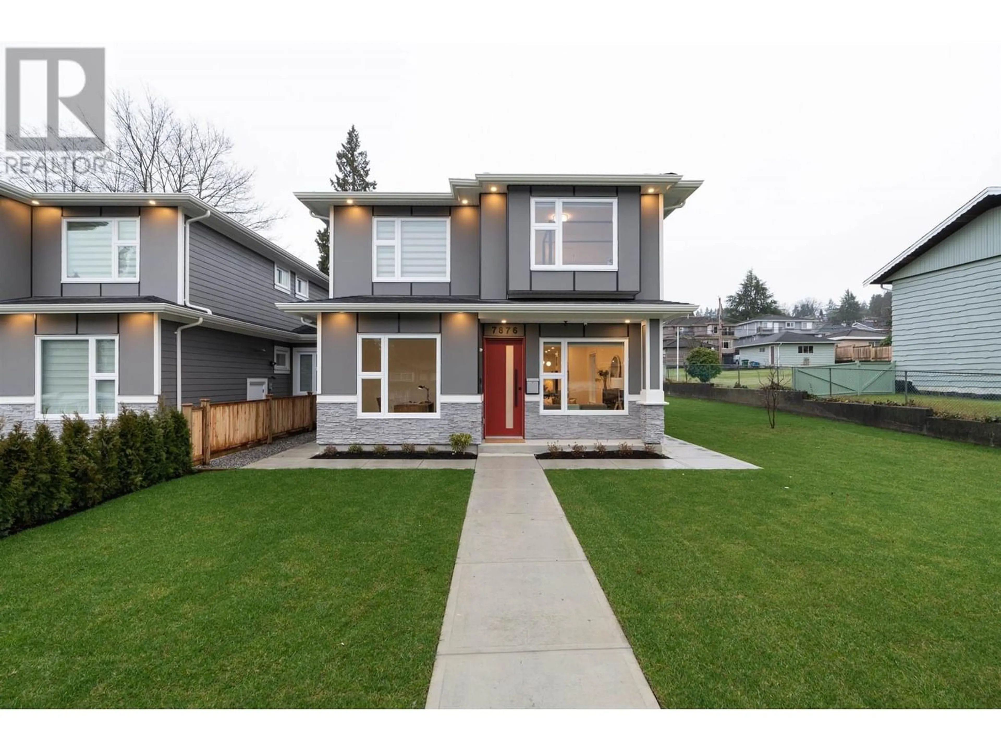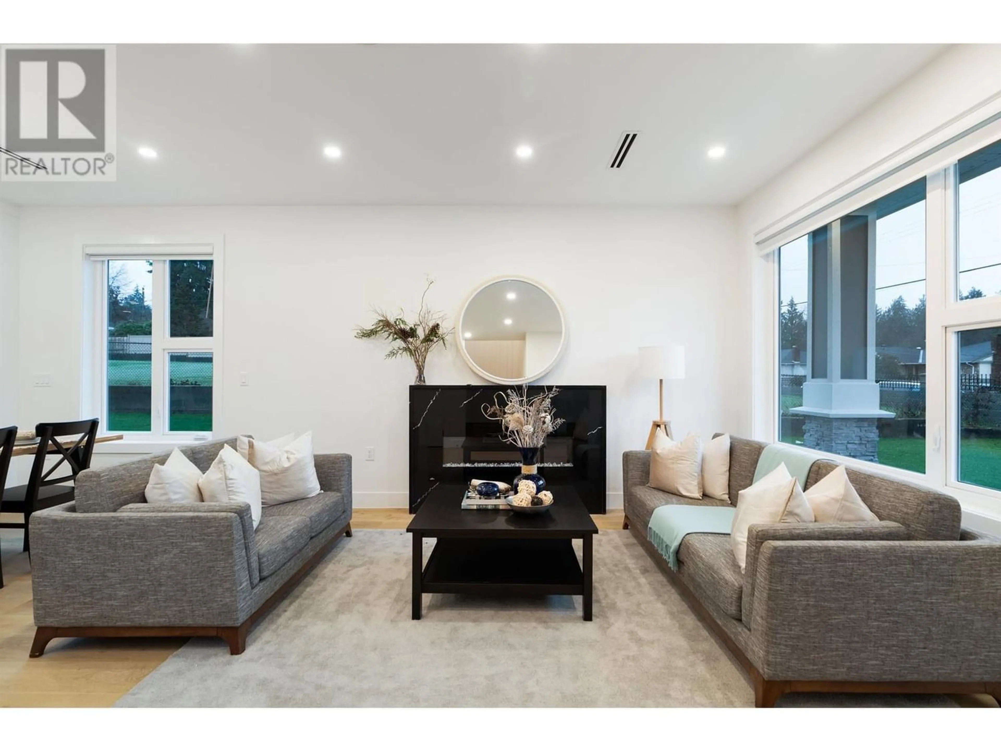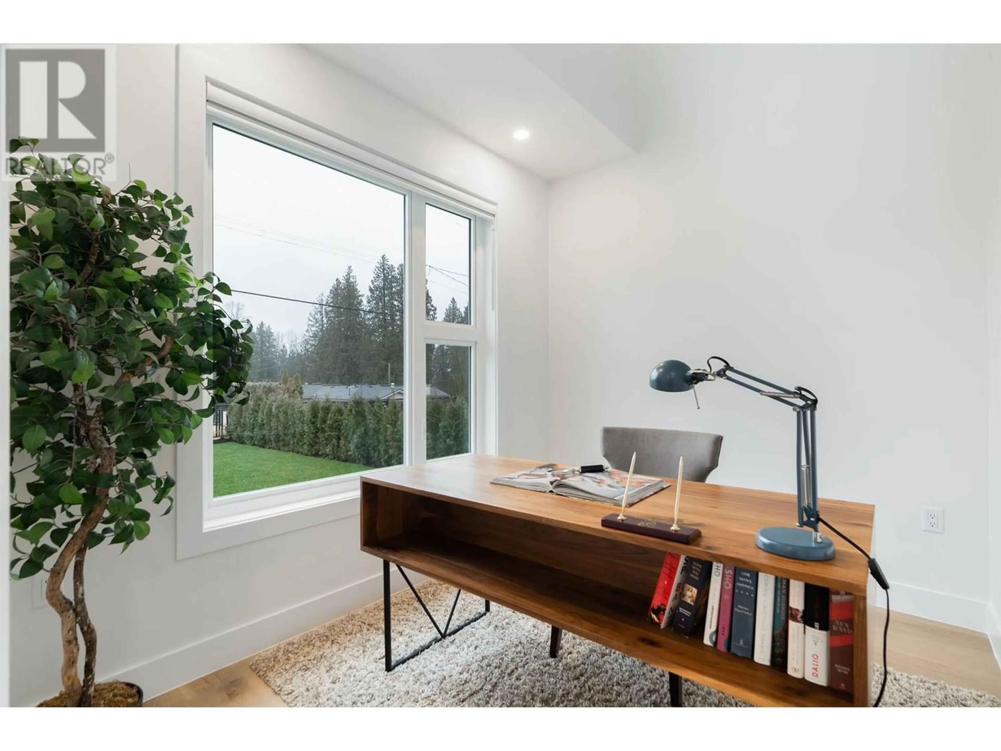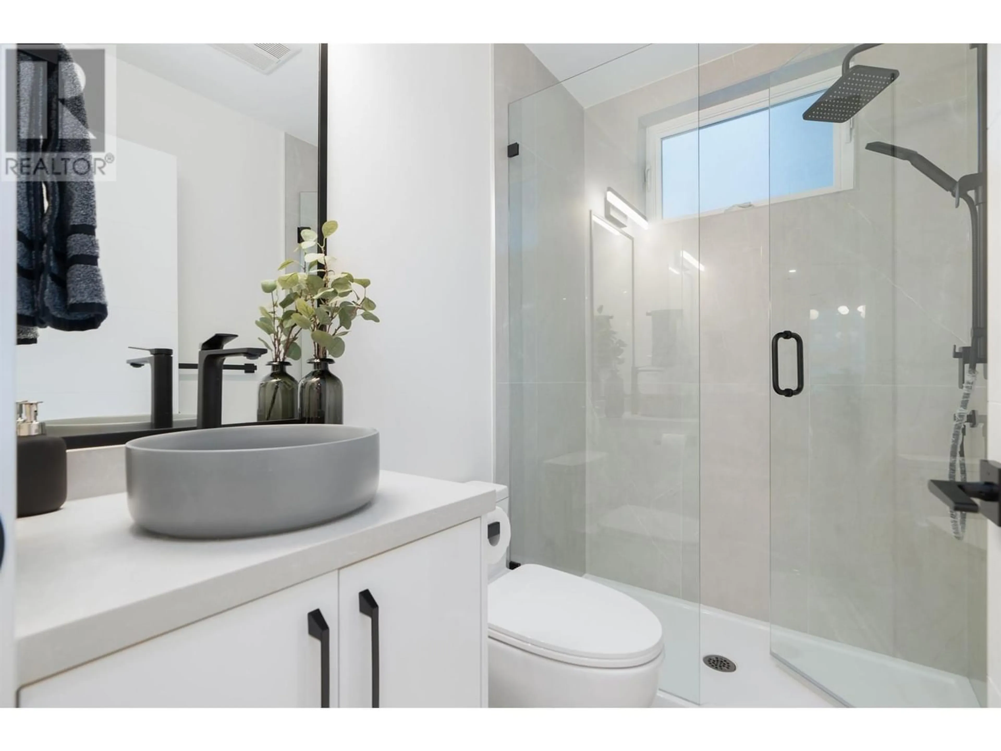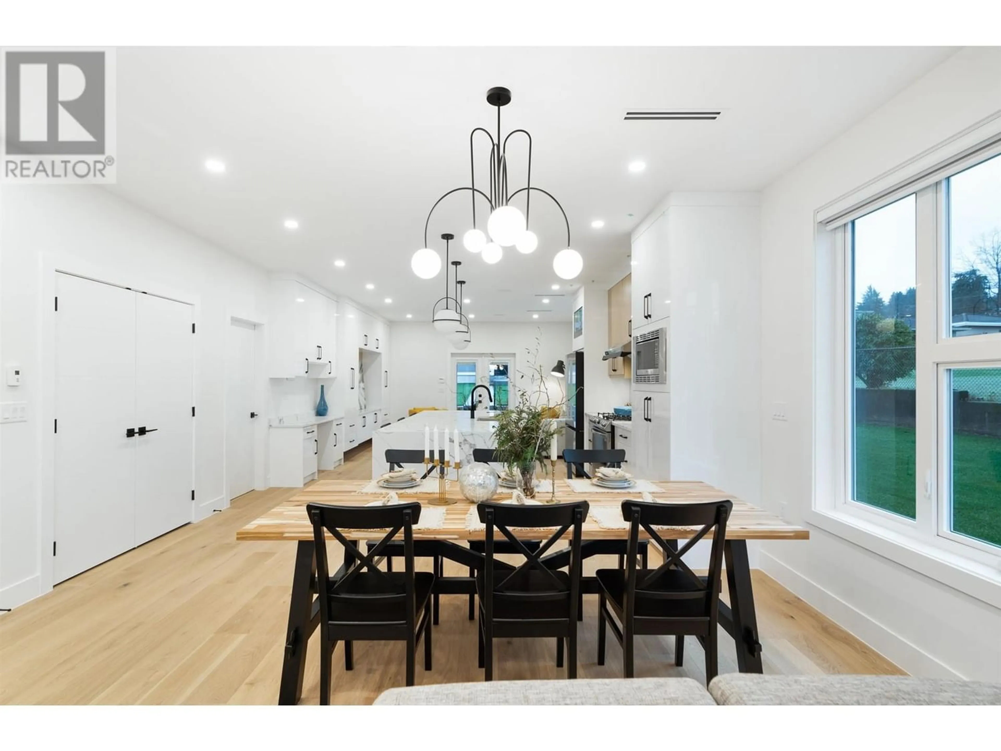7876 NURSERY STREET, Burnaby, British Columbia V5E2B4
Contact us about this property
Highlights
Estimated ValueThis is the price Wahi expects this property to sell for.
The calculation is powered by our Instant Home Value Estimate, which uses current market and property price trends to estimate your home’s value with a 90% accuracy rate.Not available
Price/Sqft$1,079/sqft
Est. Mortgage$10,200/mo
Tax Amount ()-
Days On Market261 days
Description
ATTN: Owners, Developers & Investors!! Burnaby will allowing up to 6 units to be built if within 400m of a frequent transit Station starting July 1,2024. This Duplex is situated on a large 19,000 sqft quiet estate like lot. This 2 level, 5 Bdrm + den + storage half duplex home was built by a reputable builder Sun rick homes! This spacious home features an open layout, high ceiling heights, stainless steel appl. with gas stove, engin h/w floors & designer colors throughout. Other features incl: A/C, HRV, radiant heat, security cameras + alarm, quartz counters, large patio off master and family room making the home great for entertaining. 2 car garage+ carport 2 bed mortgage helper, built in´s in all closets, closets + family rm, gas fireplace and much more! Open House Sat May 4 2-4pm.view! (id:39198)
Property Details
Interior
Features
Exterior
Parking
Garage spaces 3
Garage type -
Other parking spaces 0
Total parking spaces 3
Condo Details
Amenities
Laundry - In Suite
Inclusions
Property History
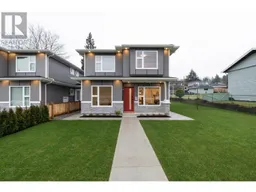 31
31
