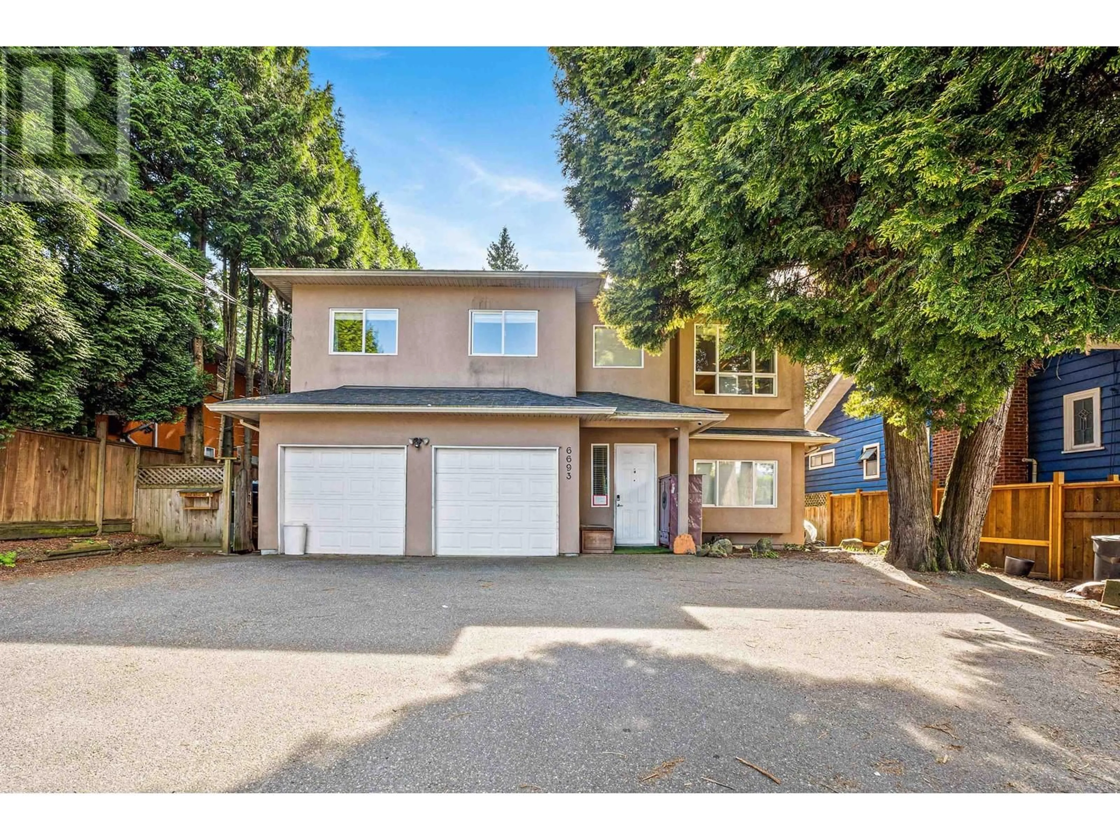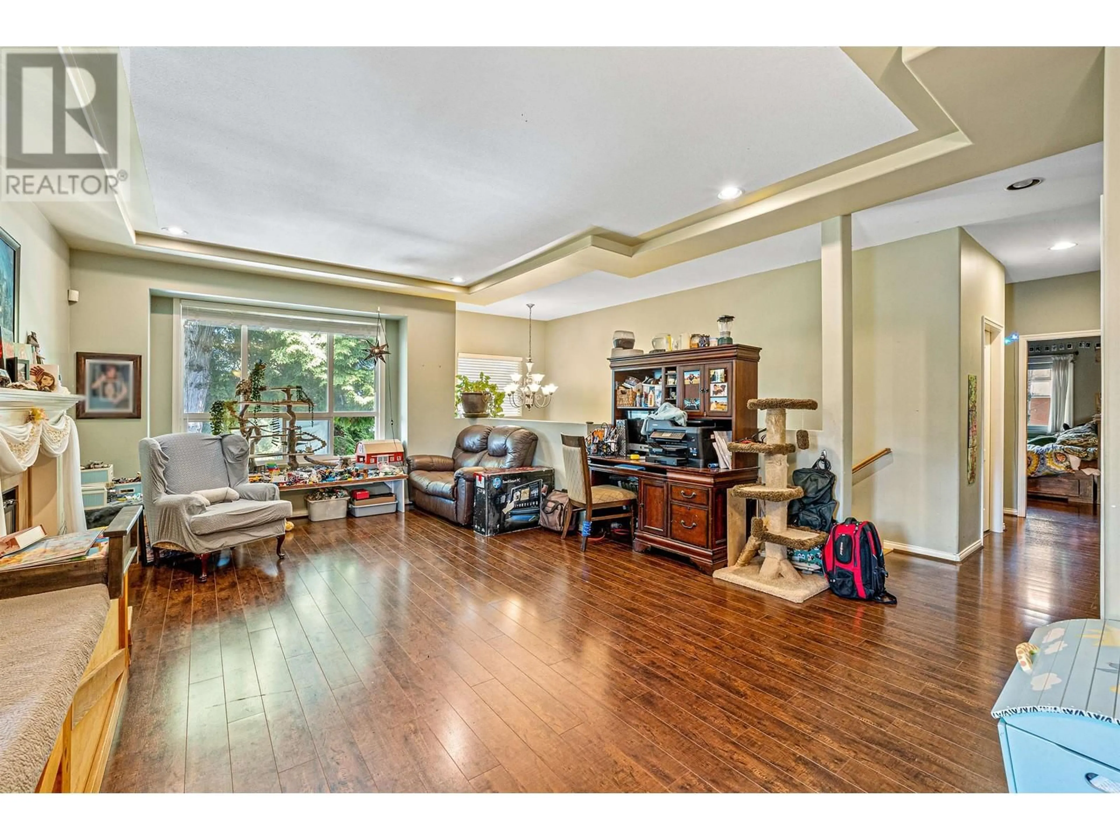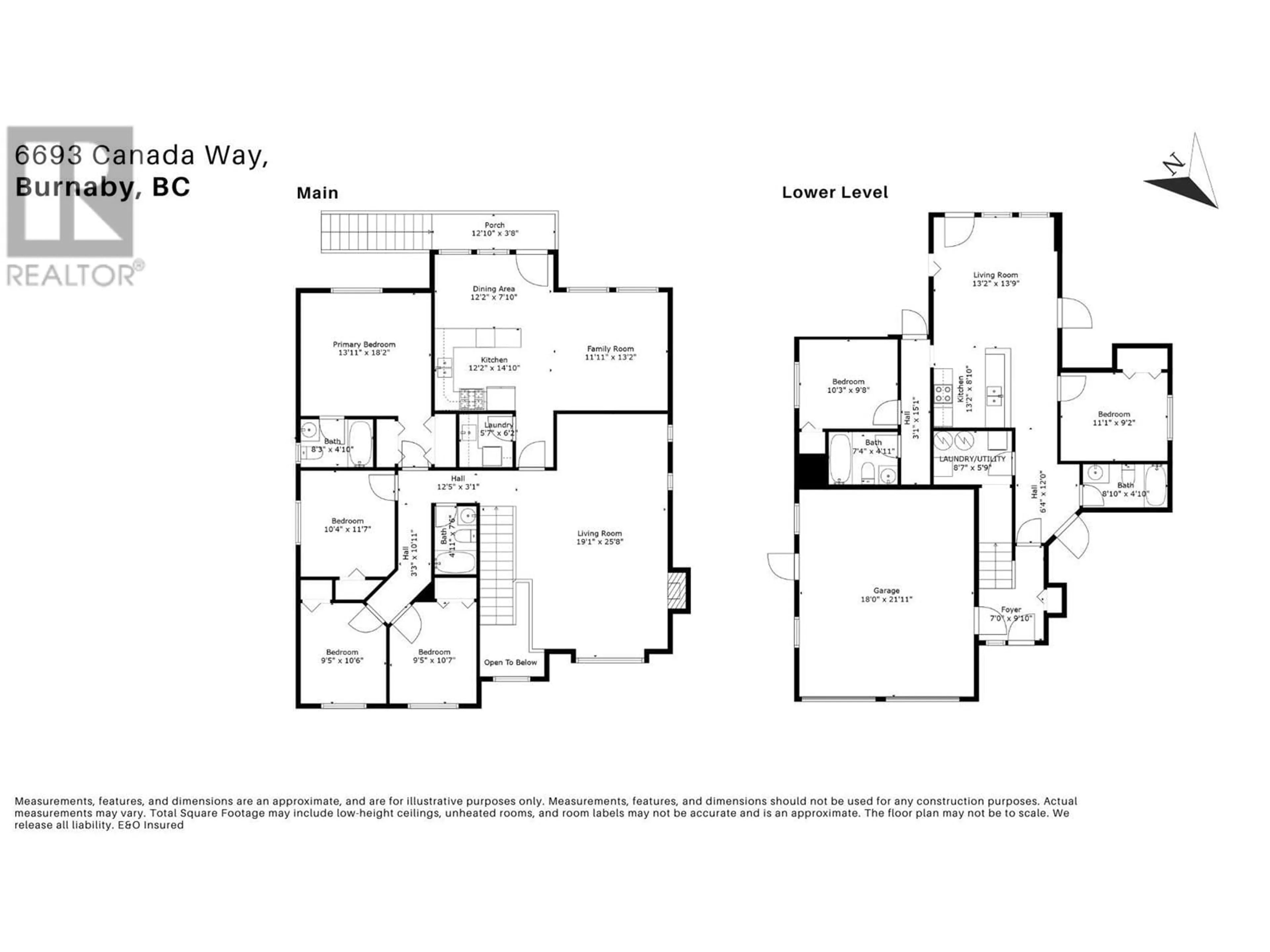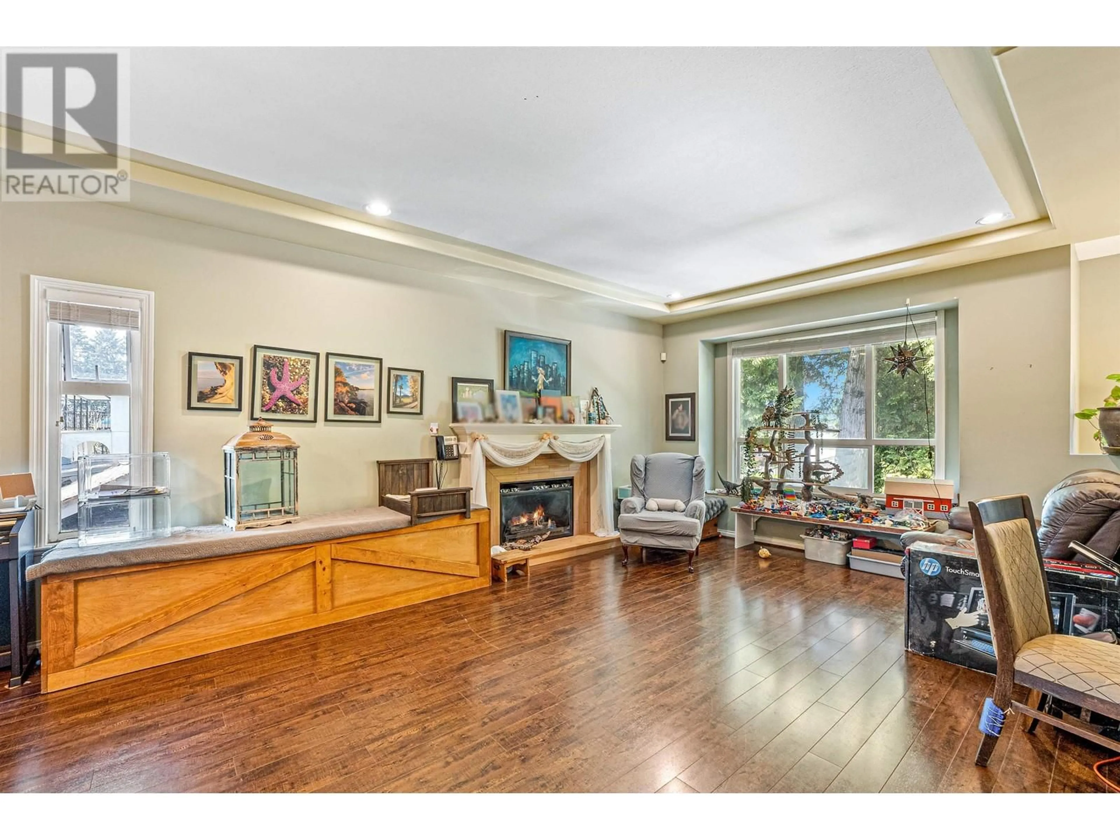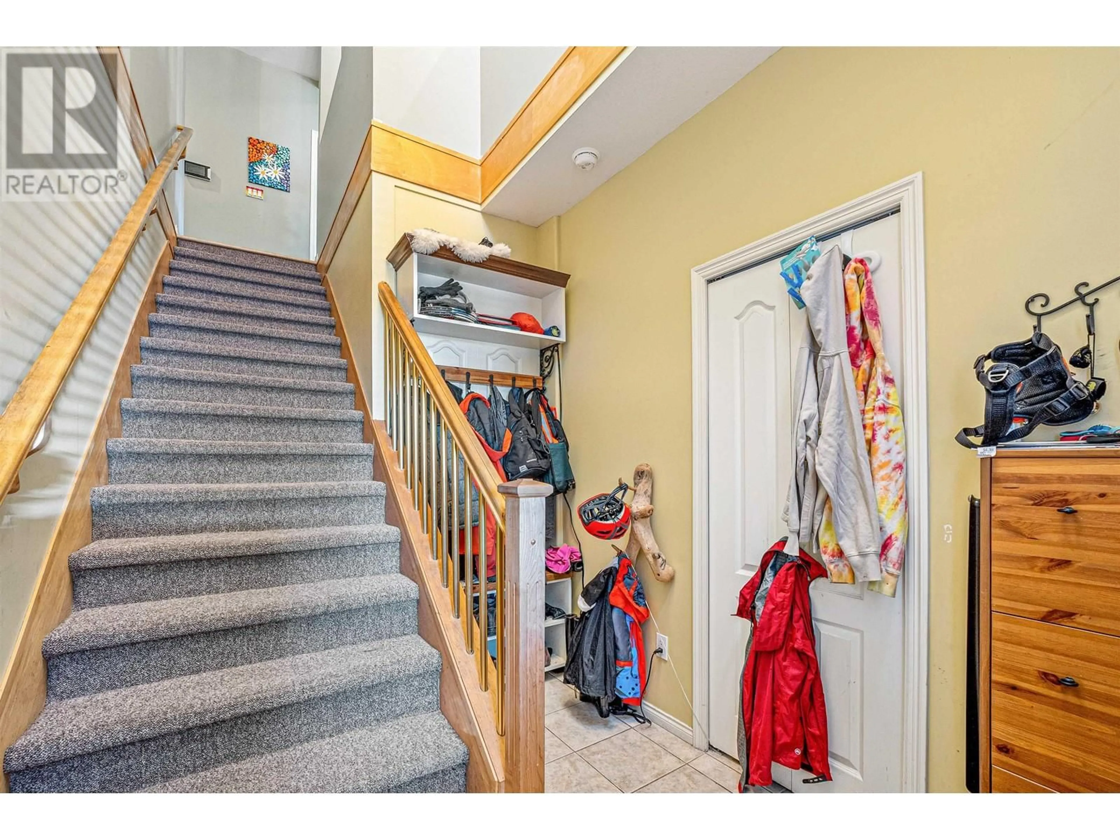6693 CANADA WAY, Burnaby, British Columbia V5E3P9
Contact us about this property
Highlights
Estimated ValueThis is the price Wahi expects this property to sell for.
The calculation is powered by our Instant Home Value Estimate, which uses current market and property price trends to estimate your home’s value with a 90% accuracy rate.Not available
Price/Sqft$693/sqft
Est. Mortgage$8,370/mo
Tax Amount ()-
Days On Market33 days
Description
A stunning home in the sought-after Highgate neighborhood, boasting a rare availability on a 7400 sqft lot with over 2500 sqft of living space. This spacious abode features 9 bedrooms and 4 bathrooms. Highlights include a tile roof, hardwood flooring throughout. Additionally, there's a downstairs rental suite that can be split in to 2 suites, serving as a valuable mortgage helper. Conveniently located near transit, schools, parks, and just one bus ride away from BCIT, with a short drive to Metrotown and Deer Lake. Easy access to Hwy 1 connects you to Coquitlam, New West, Surrey, Vancouver, Downtown, and the Northshore. Whether for living or investment, this is an excellent opportunity not to be missed! (id:39198)
Property Details
Interior
Features
Exterior
Parking
Garage spaces 2
Garage type Garage
Other parking spaces 0
Total parking spaces 2
Property History
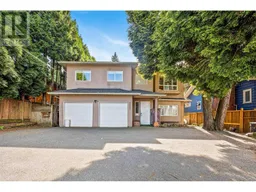 39
39
