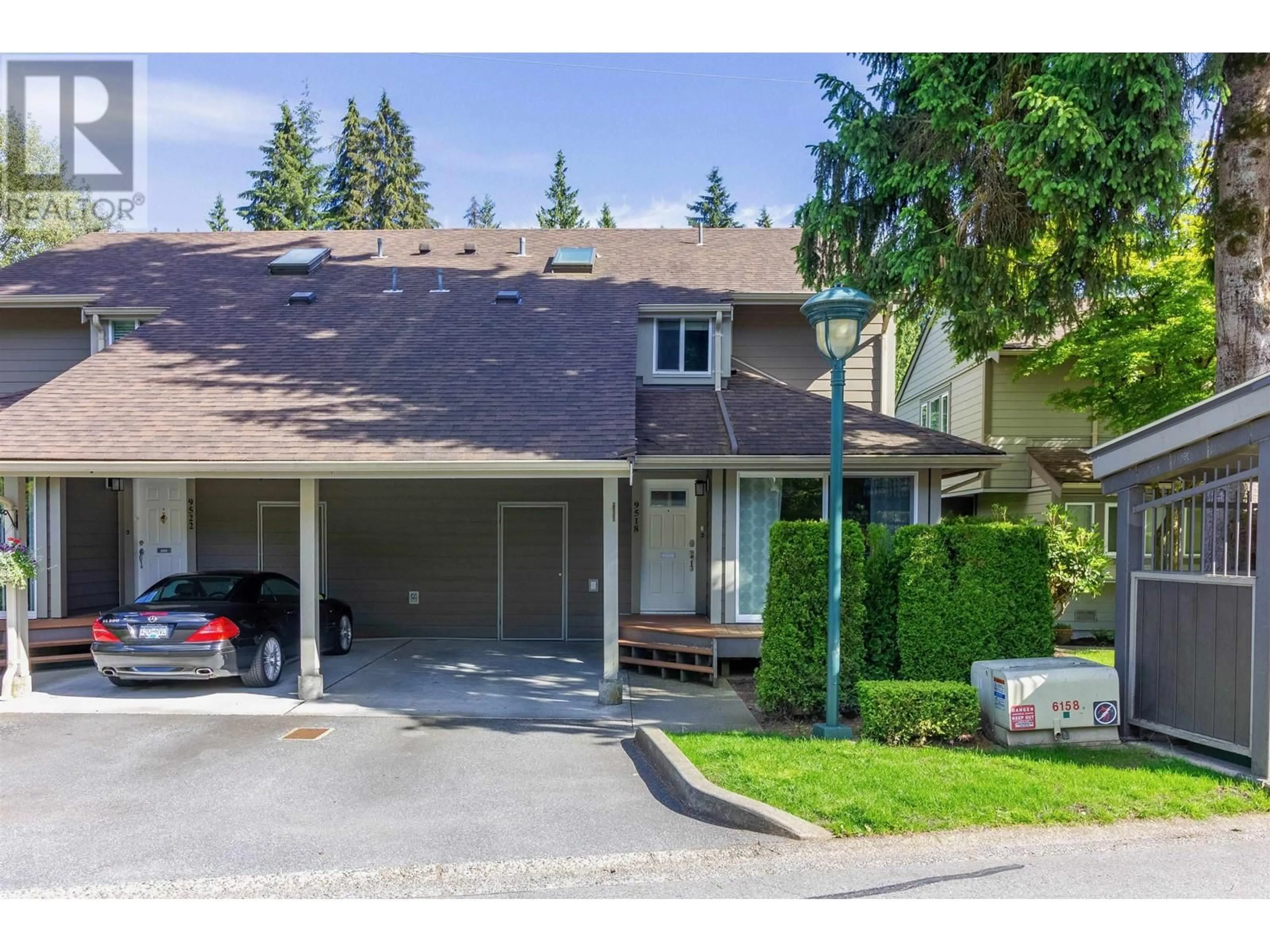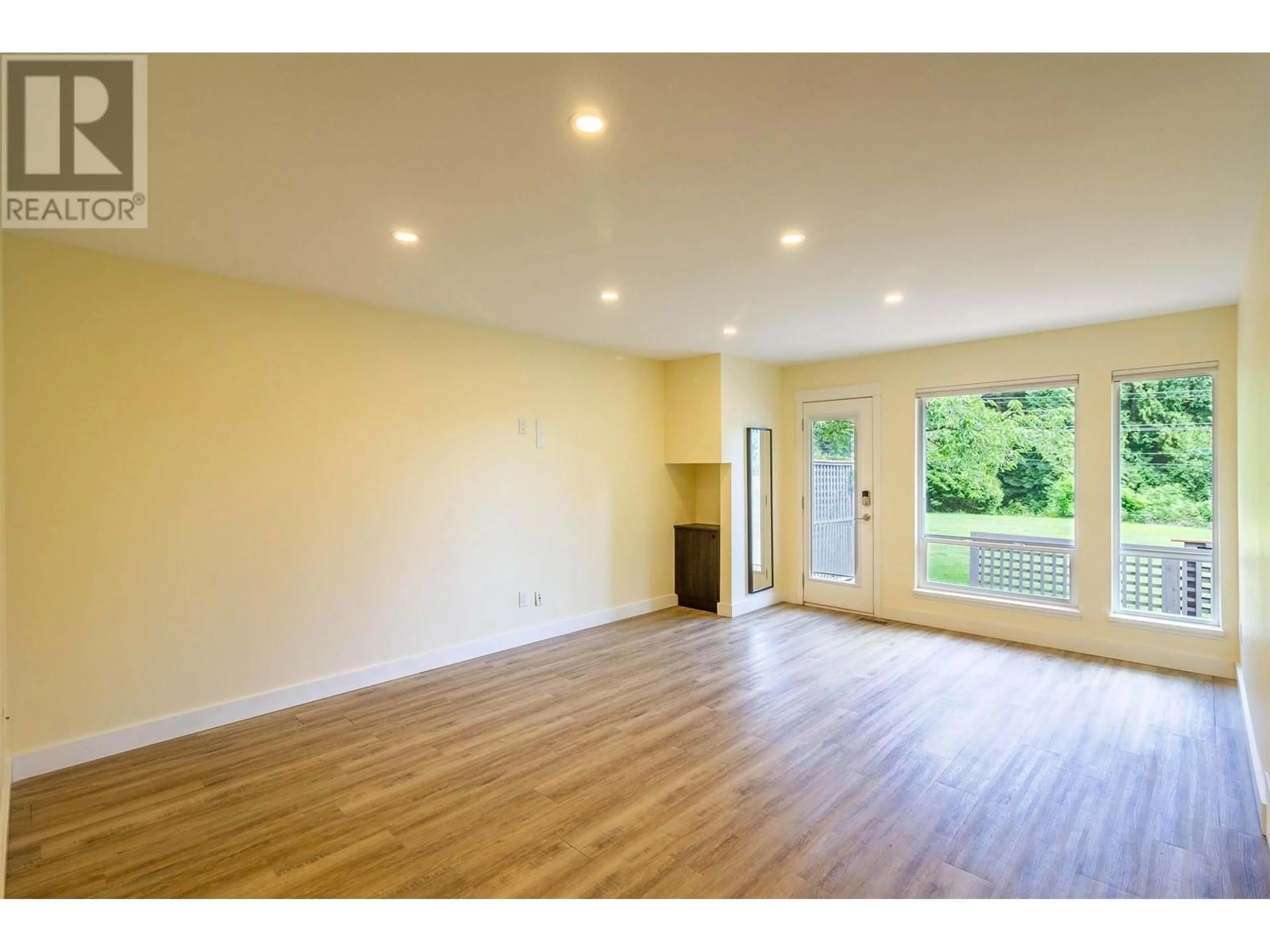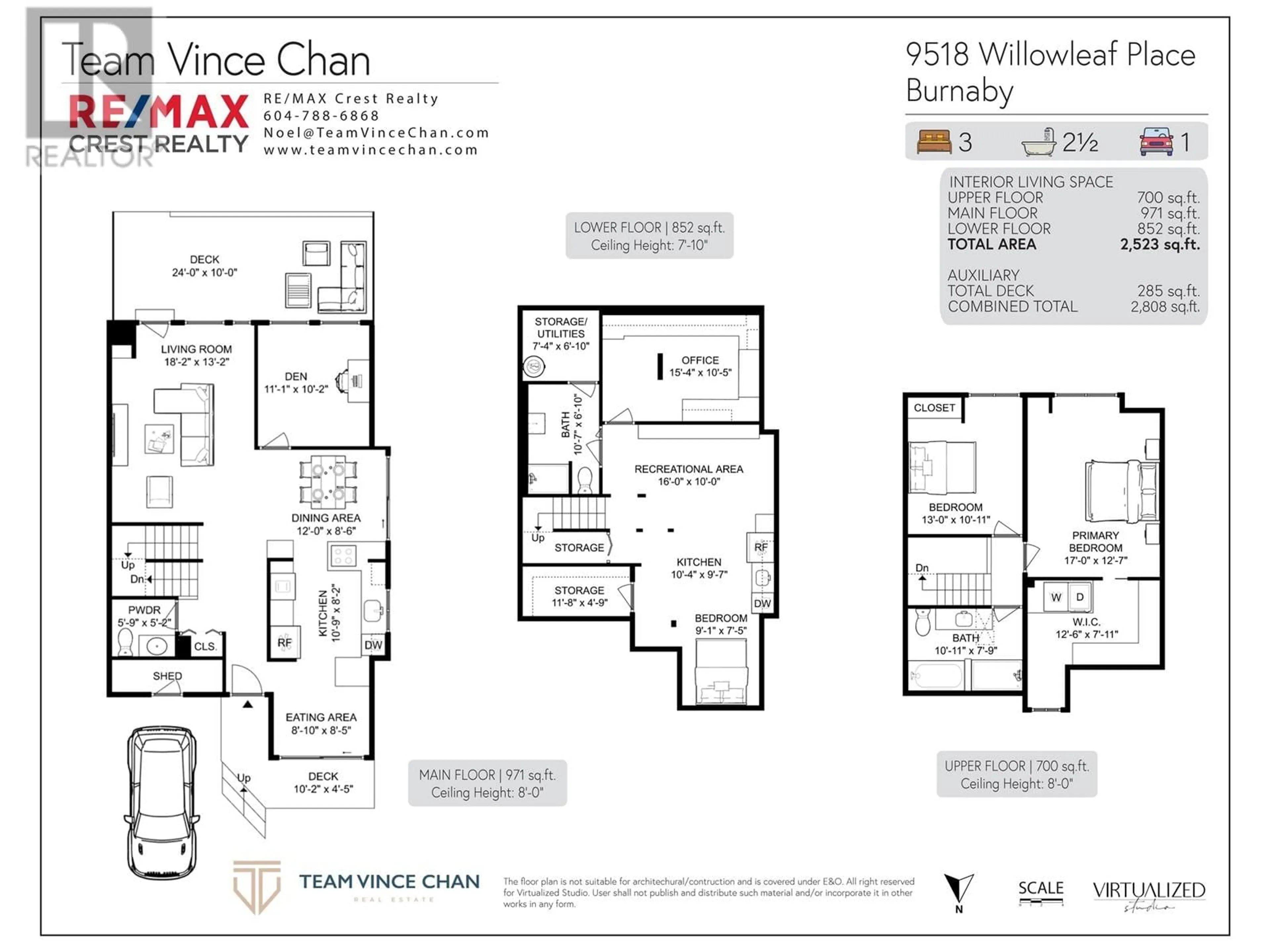9518 WILLOWLEAF PLACE, Burnaby, British Columbia V5A4A5
Contact us about this property
Highlights
Estimated ValueThis is the price Wahi expects this property to sell for.
The calculation is powered by our Instant Home Value Estimate, which uses current market and property price trends to estimate your home’s value with a 90% accuracy rate.Not available
Price/Sqft$495/sqft
Days On Market20 Hours
Est. Mortgage$5,367/mth
Maintenance fees$516/mth
Tax Amount ()-
Description
Impeccably updated duplex-style 3 bed+den 3 bath townhome nestled in serene, park-like setting at Willowleaf Place. This gorgeous home boasts extensive updates including new roof (2012), windows (2015) and siding replacement (2024). Luxe interior features incl. a gourmet kitchen with induction cooktop, wall oven, loads of cabinets, top of the line Caesarstone waterfall counters & more. Large finished basement provides options for additional bedrooms, home office, rec room/media for the entire family. Heat pump heating & cooling ensures cost efficient environment keeping you at ideal comfort level all year round. Step out to your spacious private deck to relax with a large field of views of the greenbelt. Short 10 mins drive to Lougheed Mall or access to No. 1 Highway. (id:39198)
Upcoming Open House
Property Details
Interior
Features
Exterior
Parking
Garage spaces 1
Garage type Carport
Other parking spaces 0
Total parking spaces 1
Condo Details
Amenities
Laundry - In Suite
Inclusions
Property History
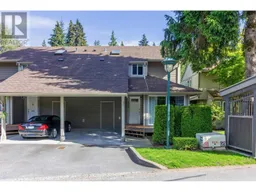 40
40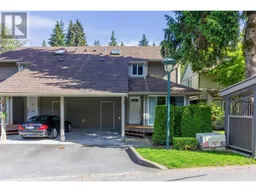 40
40
