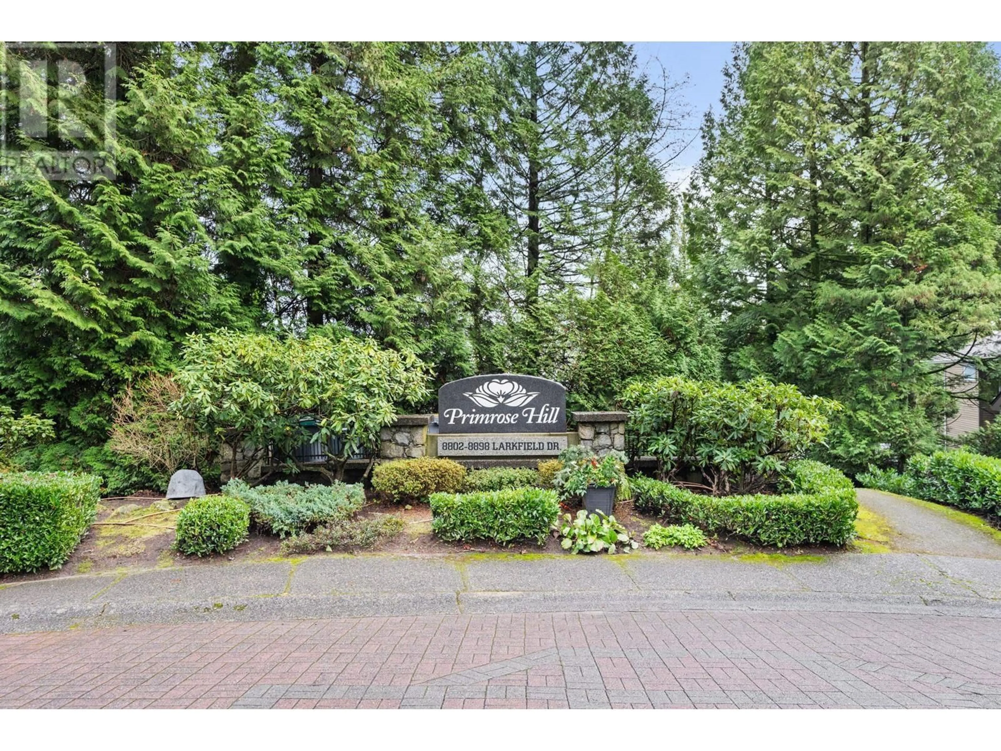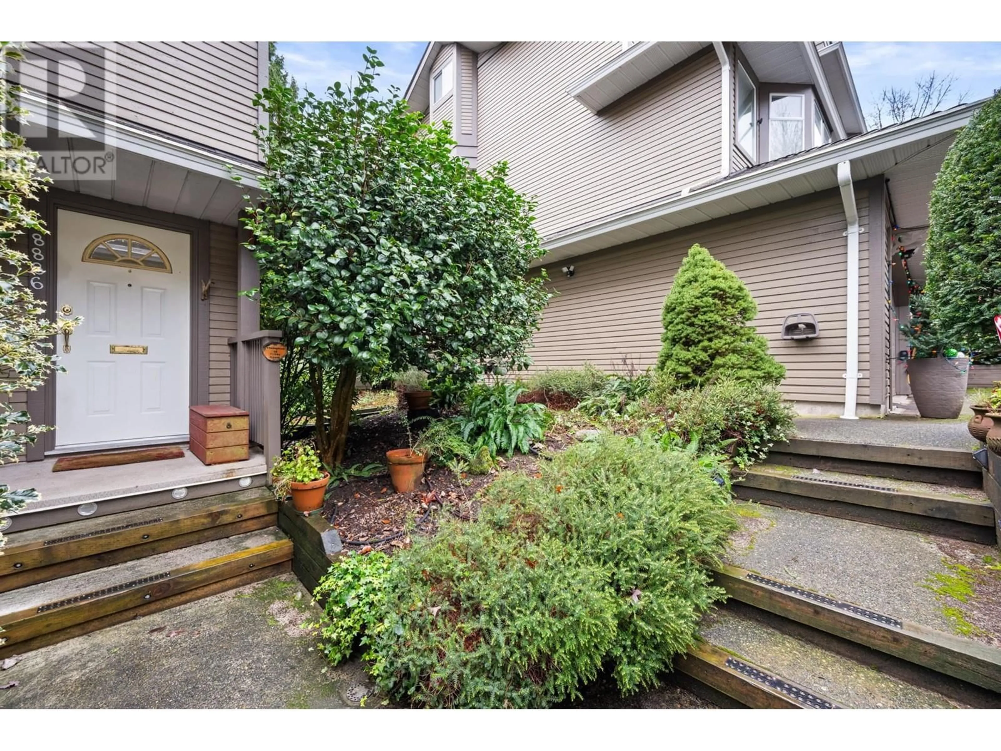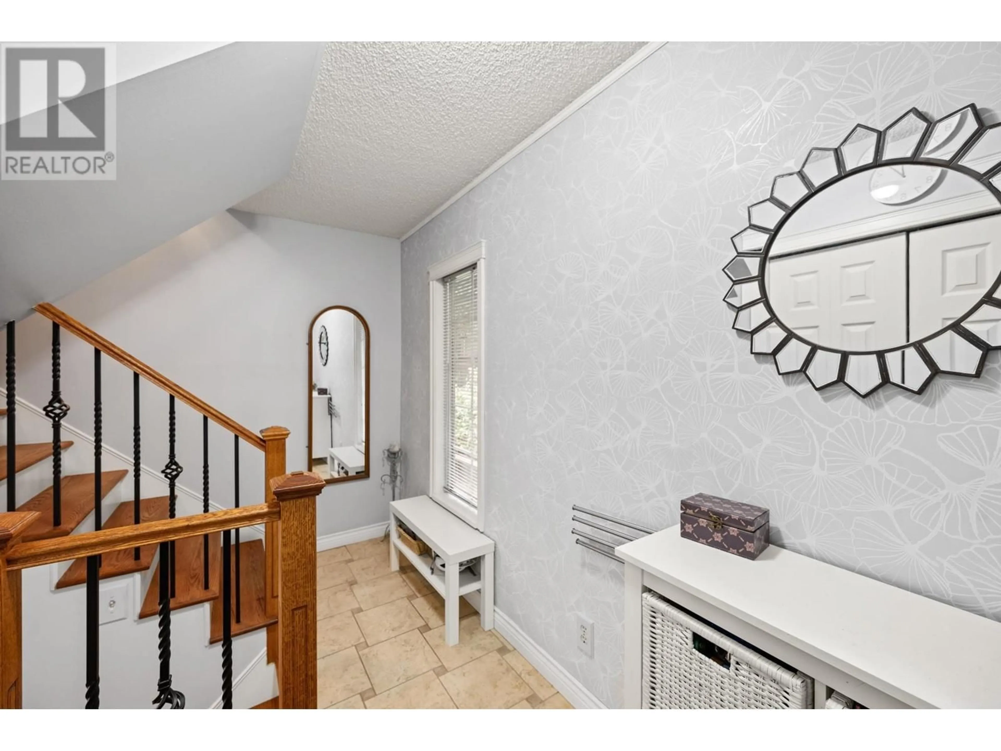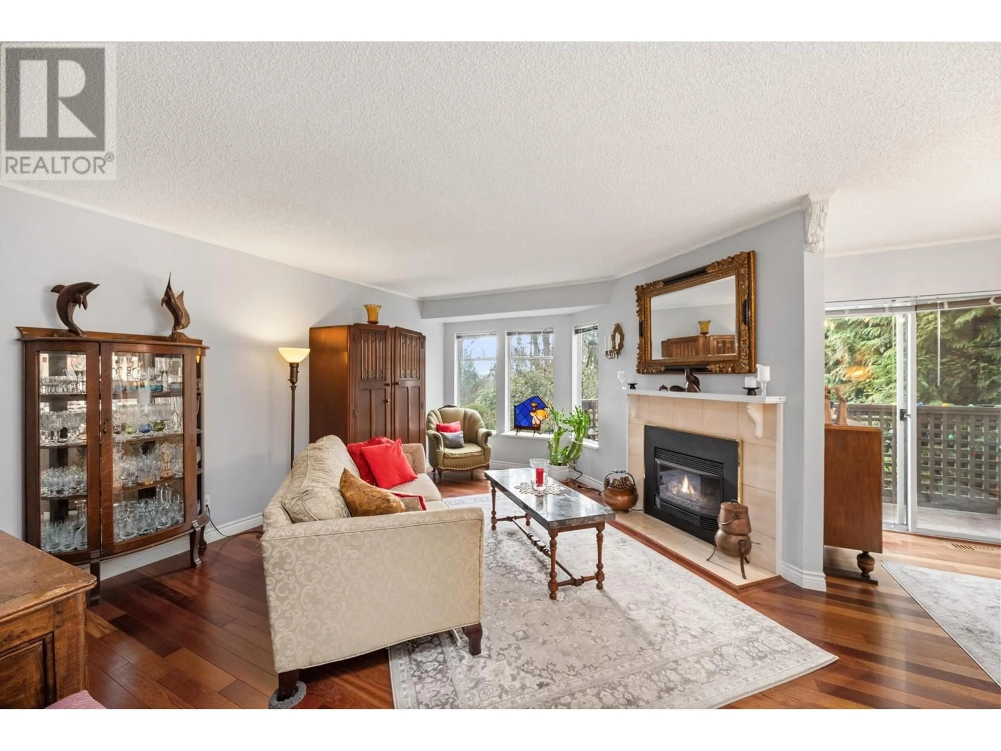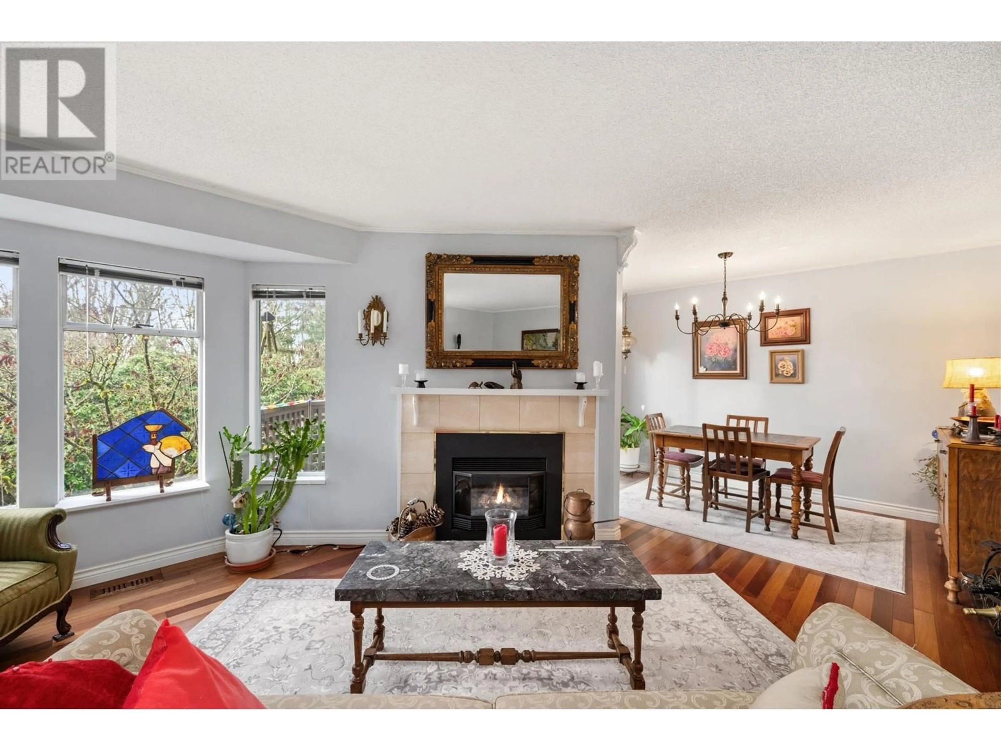8886 LARKFIELD DRIVE, Burnaby, British Columbia V5A4L2
Contact us about this property
Highlights
Estimated ValueThis is the price Wahi expects this property to sell for.
The calculation is powered by our Instant Home Value Estimate, which uses current market and property price trends to estimate your home’s value with a 90% accuracy rate.Not available
Price/Sqft$696/sqft
Est. Mortgage$5,583/mo
Maintenance fees$490/mo
Tax Amount ()-
Days On Market16 days
Description
Located in the desirable Primrose Hill development, this 3-bedroom, 3-bathroom townhouse is perfect for families. It features a spacious rec room leading to a sun-filled, south-facing backyard, bringing in tons of natural light. Walking distance to Forest Grove Elementary and close to Burnaby Mountain Secondary and SFU, it combines convenience with tranquility. Enjoy a rare 250+ square ft crawl space that's over 5.5 ft in height, a large detached garage, and thoughtful upgrades. Surrounded by nature yet minutes from amenities and major commuting routes, this well-maintained home is a rare find in sought-after Primrose Hill! (id:39198)
Property Details
Interior
Features
Exterior
Parking
Garage spaces 2
Garage type -
Other parking spaces 0
Total parking spaces 2
Condo Details
Amenities
Laundry - In Suite
Inclusions
Property History
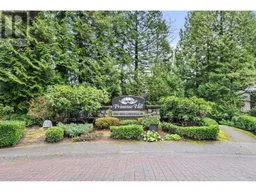 38
38
