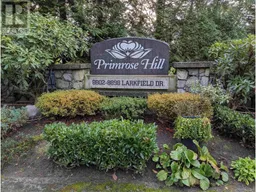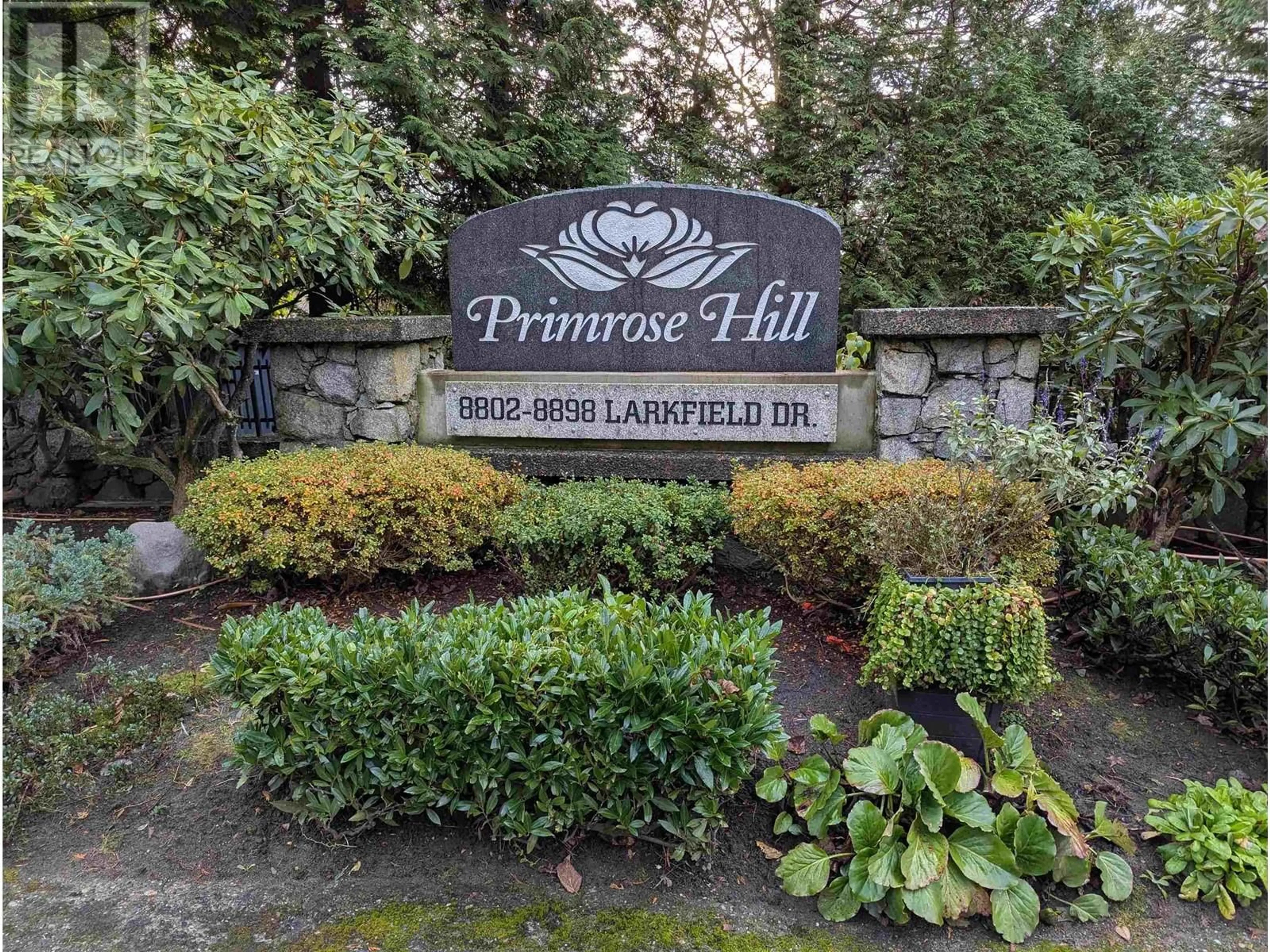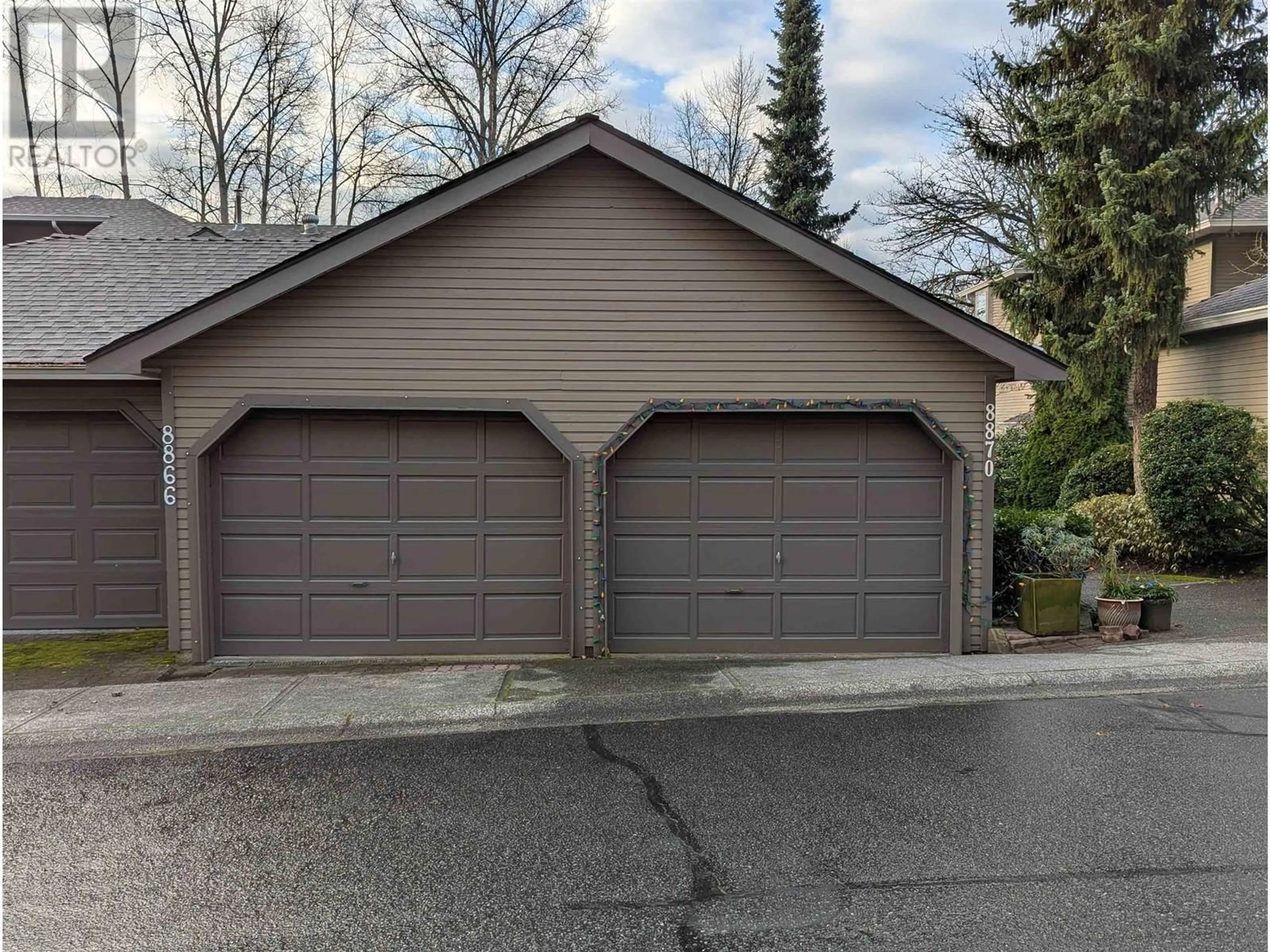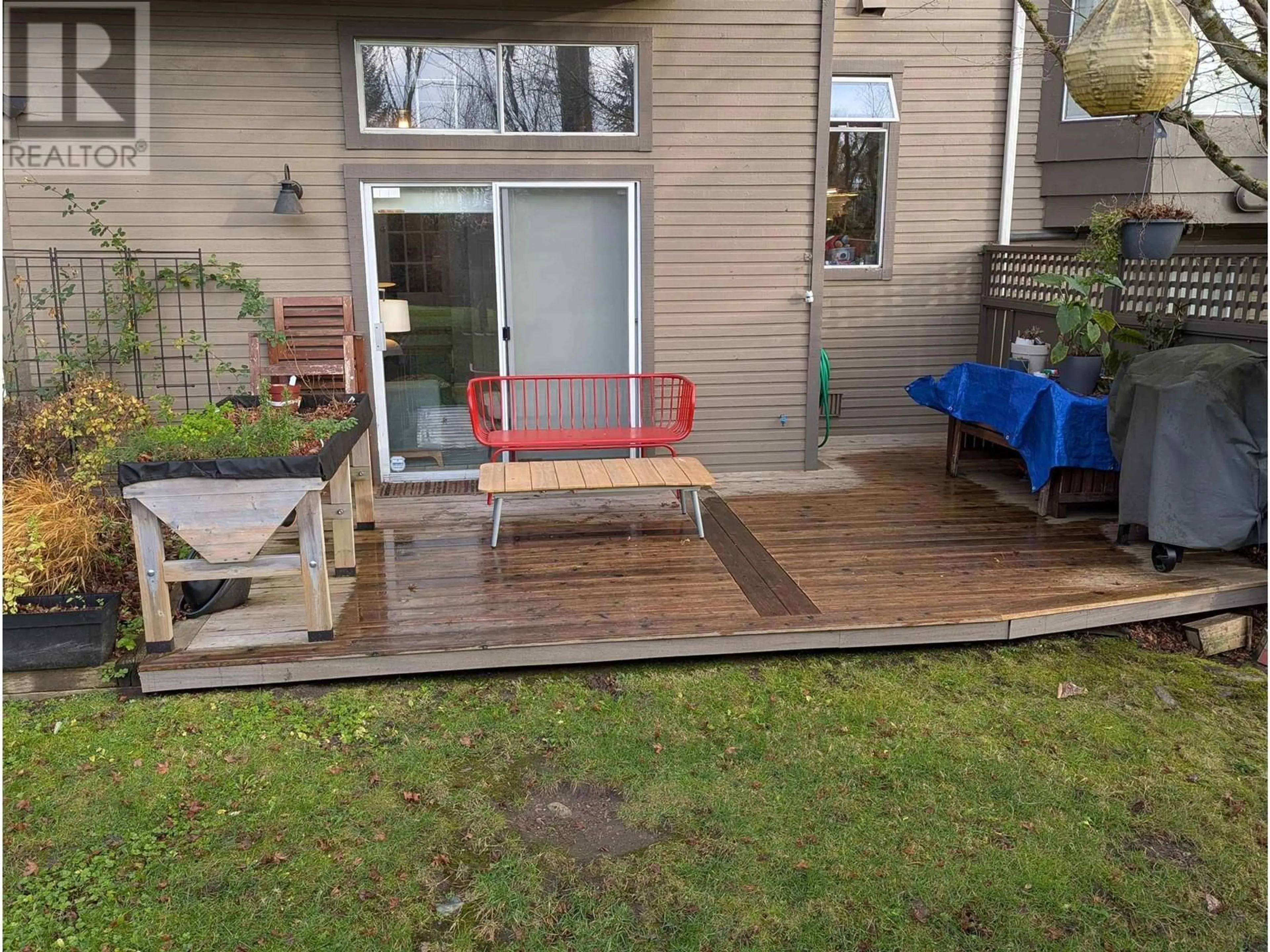8866 LARKFIELD DRIVE, Burnaby, British Columbia V5A4L2
Contact us about this property
Highlights
Estimated ValueThis is the price Wahi expects this property to sell for.
The calculation is powered by our Instant Home Value Estimate, which uses current market and property price trends to estimate your home’s value with a 90% accuracy rate.Not available
Price/Sqft$696/sqft
Est. Mortgage$4,187/mo
Maintenance fees$367/mo
Tax Amount ()-
Days On Market18 hours
Description
Primrose Hill, seldom available ONE level with minimum stairs (4) into sunken 10 ft ceiling in family room and master bedroom, 3 bedroom total and 2 full baths. Open layout and unique styling, great for retiree or young family. Large patio backs onto forest, countryside feeling. renovated kitchen ( few years ago ) with quartz counters, updated ensuite bathroom, high end window coverings and California shutters, custom closets. Detached storage unit ( approx 4x8 ft ) and single oversized garage by front Entrance. Visitor parkings, well run self managed strata! Act fast! Not very many under $1M listings in Forest Hill as good as this beautiful home. (id:39198)
Upcoming Open House
Property Details
Exterior
Parking
Garage spaces 1
Garage type Garage
Other parking spaces 0
Total parking spaces 1
Condo Details
Amenities
Laundry - In Suite
Inclusions
Property History
 23
23


