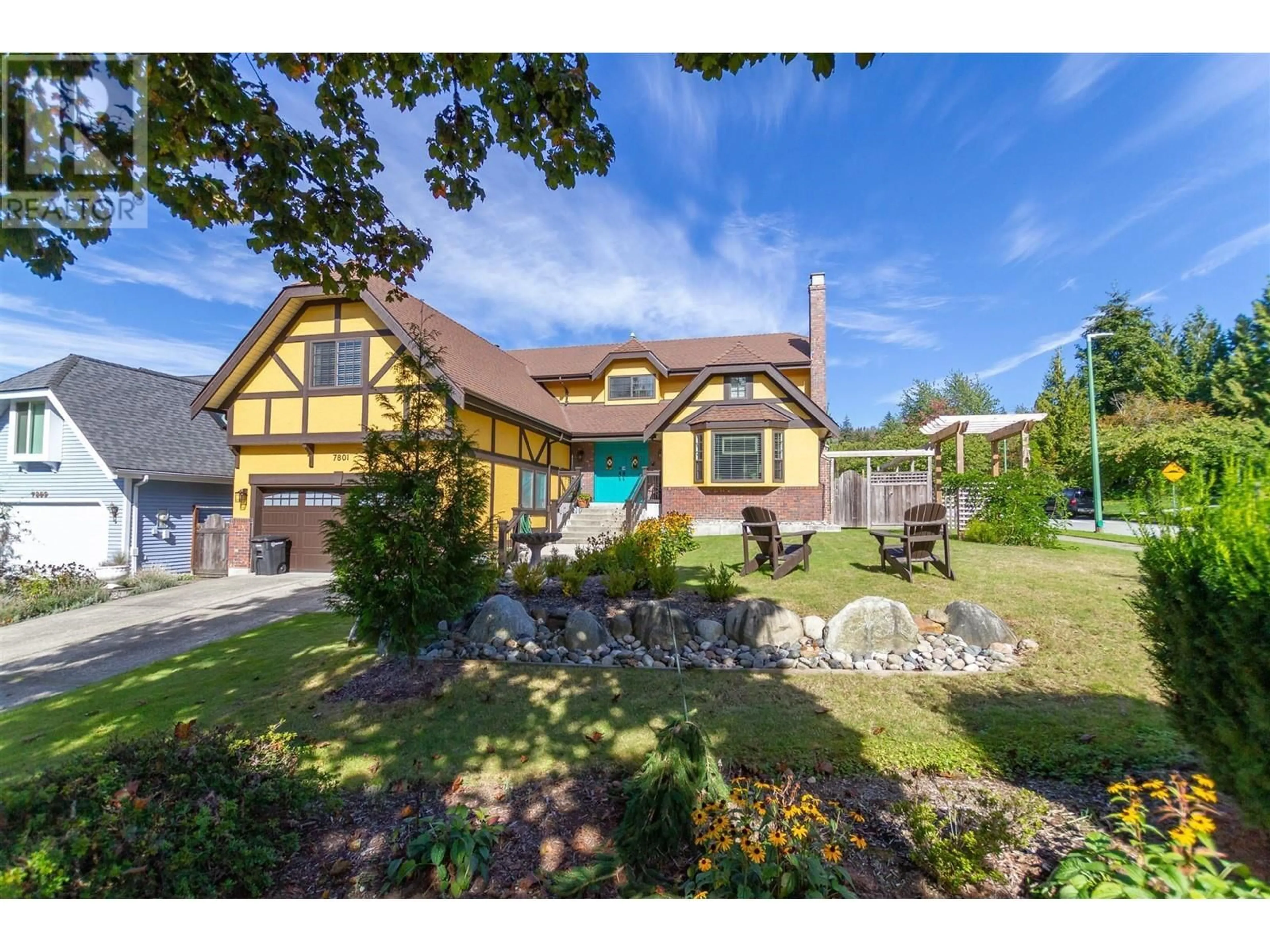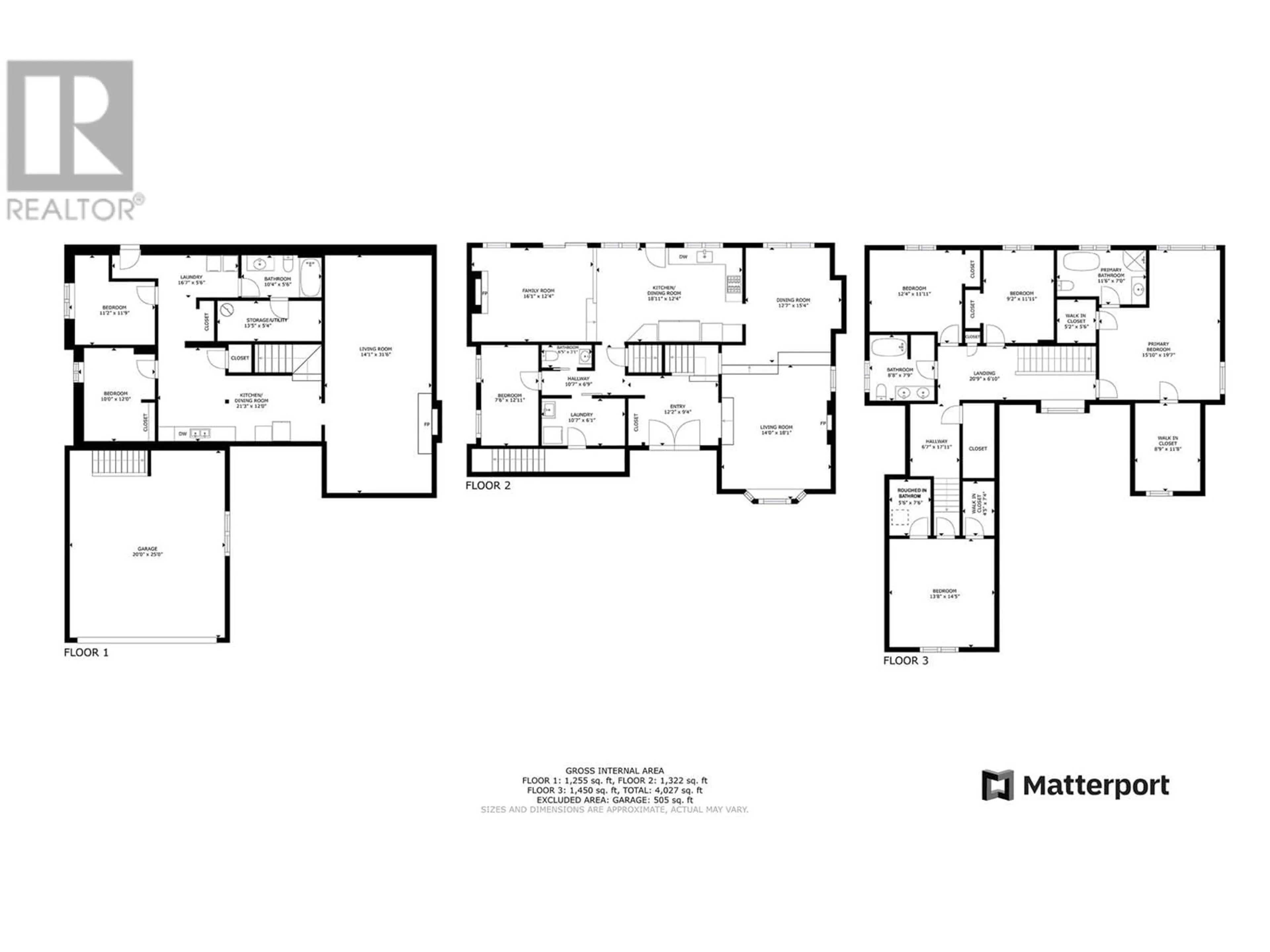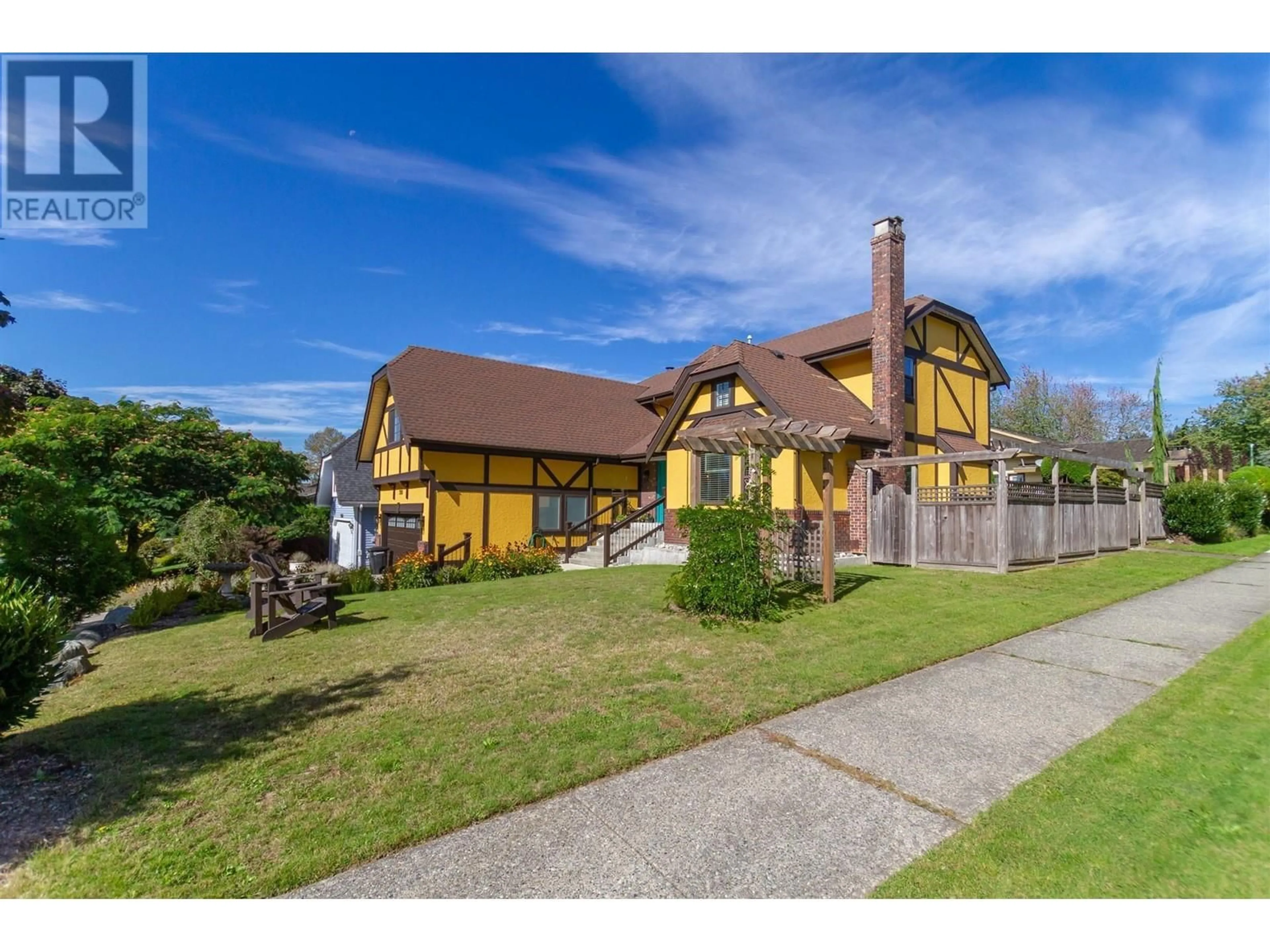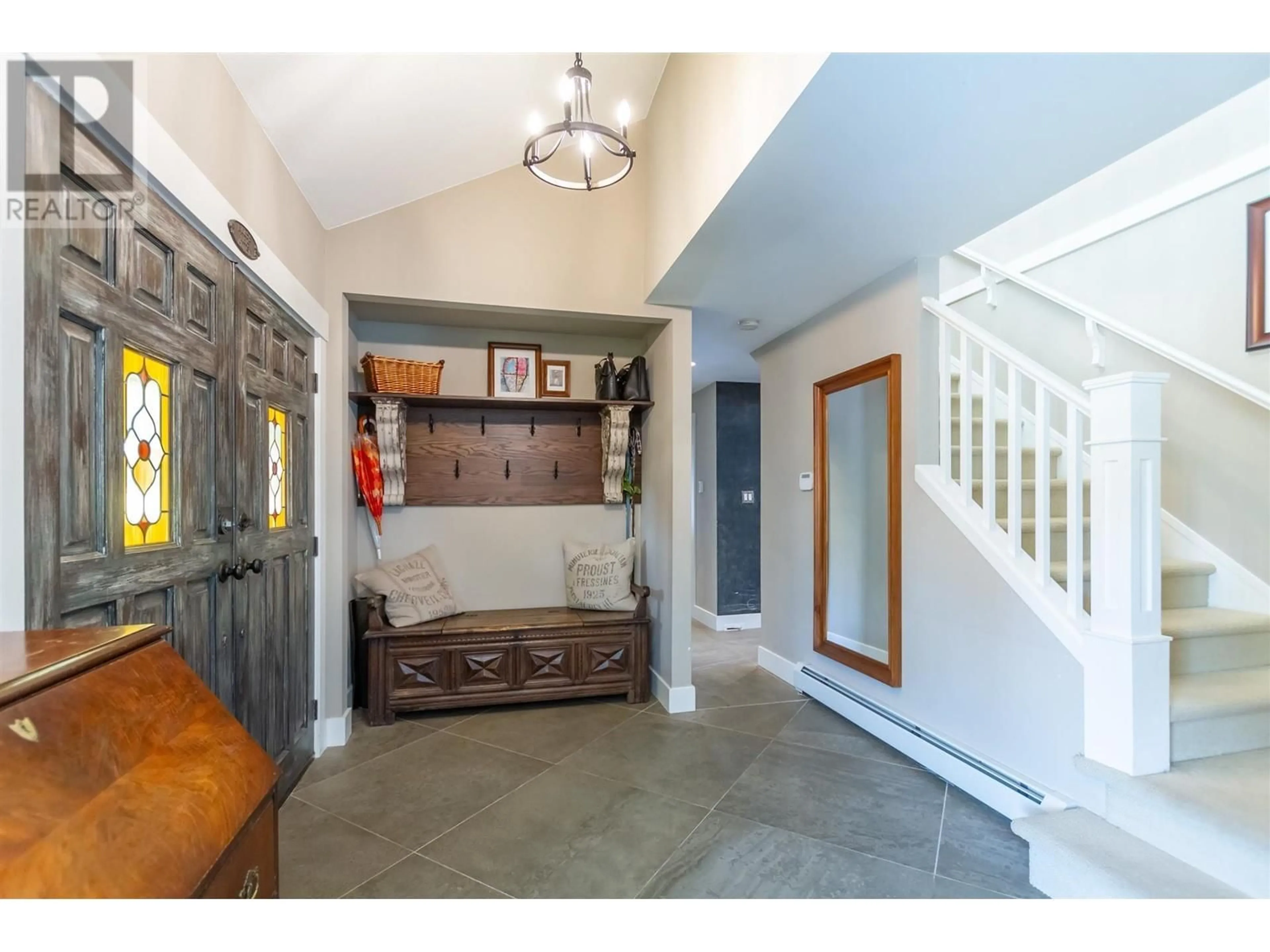7801 WOODHURST DRIVE, Burnaby, British Columbia V5A4C4
Contact us about this property
Highlights
Estimated ValueThis is the price Wahi expects this property to sell for.
The calculation is powered by our Instant Home Value Estimate, which uses current market and property price trends to estimate your home’s value with a 90% accuracy rate.Not available
Price/Sqft$633/sqft
Est. Mortgage$10,951/mo
Tax Amount ()-
Days On Market79 days
Description
Better than new, renovated mock-Tudor home on a corner lot in the heart of Forest Hills. Quality & craftsmanship were at the heart of every decision in this 7 bedroom, 5 bathroom (1 roughed in) 3 level custom home. Master bedroom features walk-in closet, private nook with a 4 piece master bath. Main floor boasts a gourmet style kitchen with full-sized double wall ovens, full size side-by-side fridge and freezer, custom millwork, Italian tiles accompanied by oak hardwood flooring. Fully finished basement. 9 zones of heating allow for full temperature throughout this house. All new plumbing and upgraded electrical. Exterior of the home has upgraded perimeter drainage, gutters, fresh cedar trim and handcrafted railings & corbels. Also includes built in house alarm and built in vacuum system. Close to transit, schools, shopping, & Bby Mountain Golf Course. Open House Sept 29, 2- 4pm. (id:39198)
Property Details
Interior
Features
Exterior
Parking
Garage spaces 6
Garage type Garage
Other parking spaces 0
Total parking spaces 6




