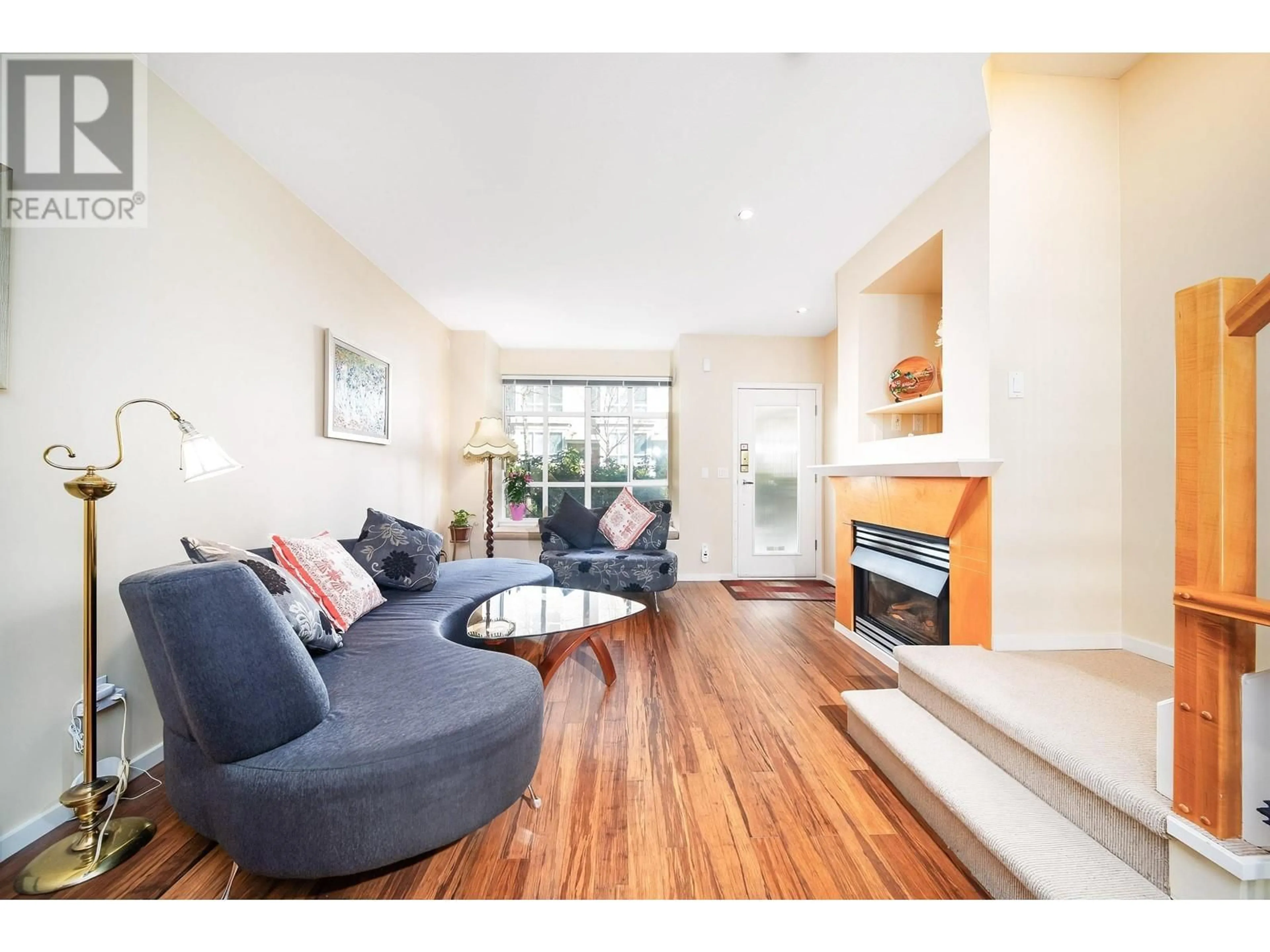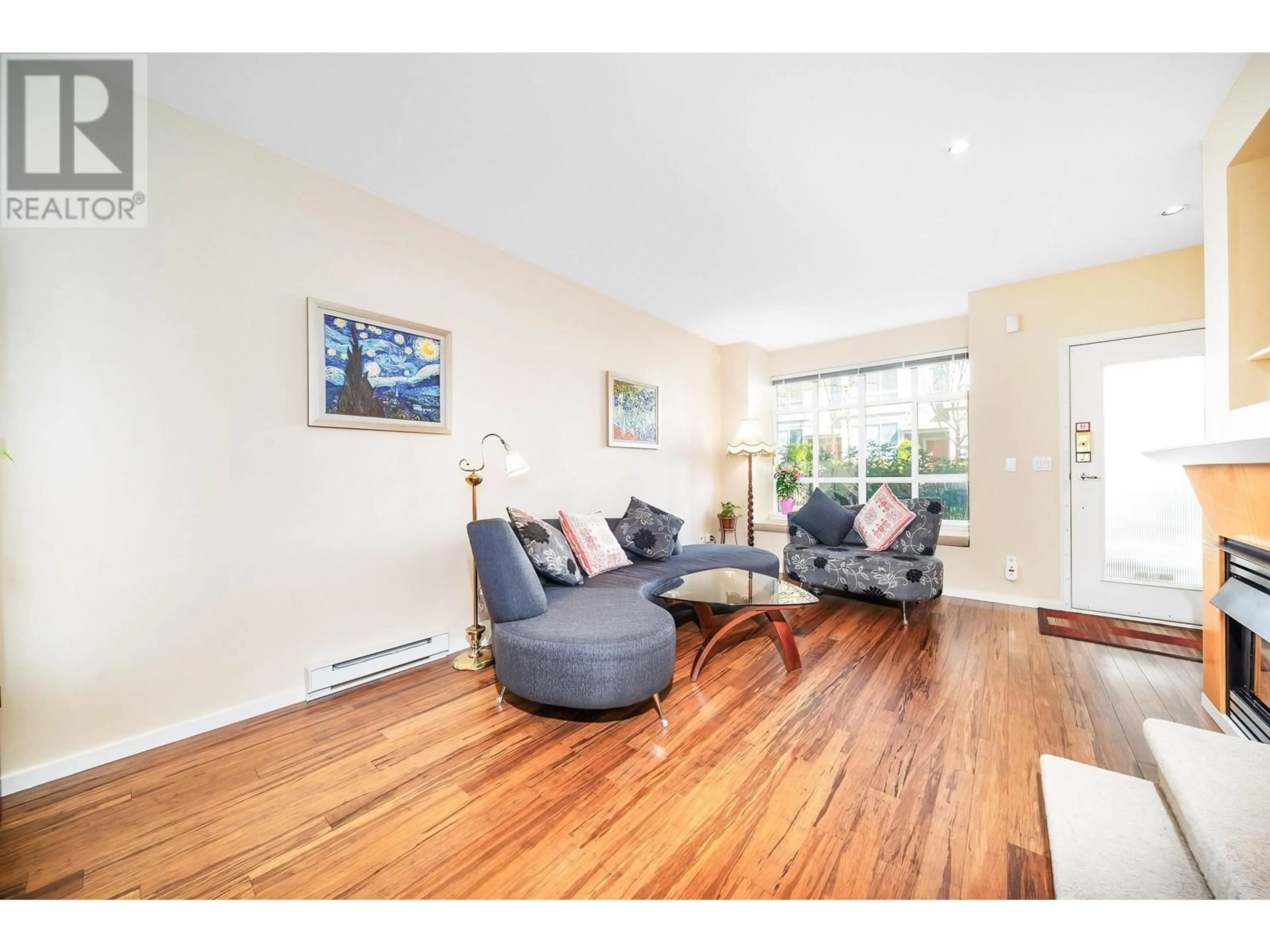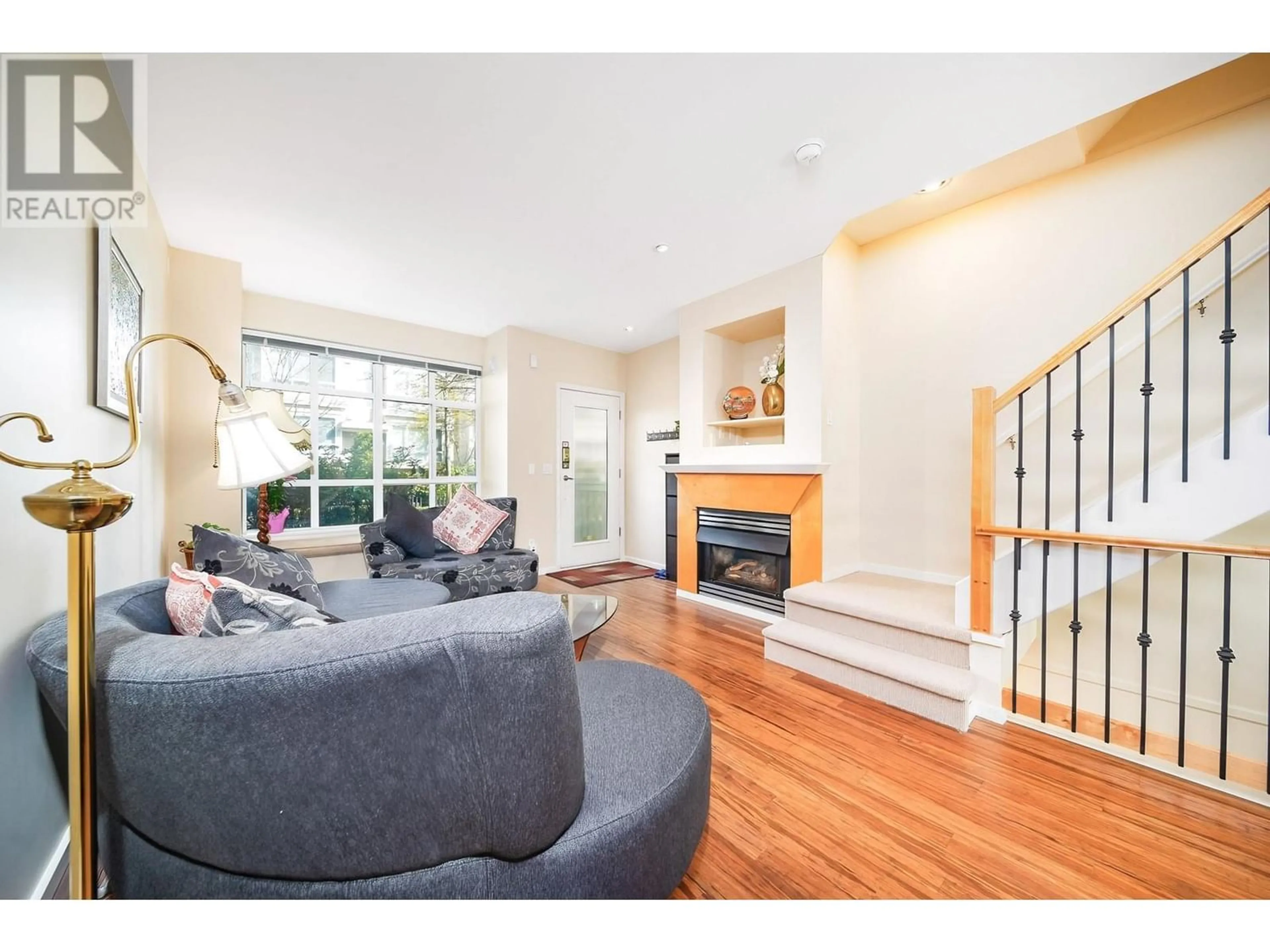6786 VILLAGE GRN, Burnaby, British Columbia V5E4K7
Contact us about this property
Highlights
Estimated ValueThis is the price Wahi expects this property to sell for.
The calculation is powered by our Instant Home Value Estimate, which uses current market and property price trends to estimate your home’s value with a 90% accuracy rate.Not available
Price/Sqft$793/sqft
Est. Mortgage$5,579/mo
Maintenance fees$528/mo
Tax Amount ()-
Days On Market160 days
Description
This Townhouse by Georgie-Award-Winning ADERA, located in Prime Highgate area of South Burnaby is a FIND! A rarely found 4 Level split with Rooftop; Featuring 4 beds 2 baths 1 den in a full height basement! Professionally Planned, Fully Renovated and Executed Upgrades include Gourmet Kitchen with Bamboo cabinets. High quality German Brand appliances.Bamboo Floors on main.updated Wool Carpeting and much more!Superior location on a beautiful tree-lined quiet green just a short walk from Skytrain,Close to clinics,banks,daycare,shopping(Metrotown,Highgate),andEdmonds Community Centre.South Garden view with Patio,Deck and a Private Rooftop oasis off the Master Bedroom.Secure,privately Gated 2 parkings at your back door!4 big Bay Windows+Skylights bring in natural light throughout! Welcome Home! (id:39198)
Property Details
Interior
Features
Exterior
Parking
Garage spaces 2
Garage type -
Other parking spaces 0
Total parking spaces 2
Condo Details
Amenities
Laundry - In Suite
Inclusions
Property History
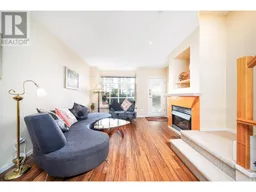 37
37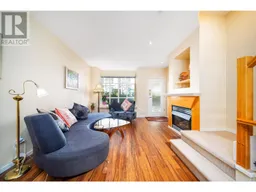 38
38
