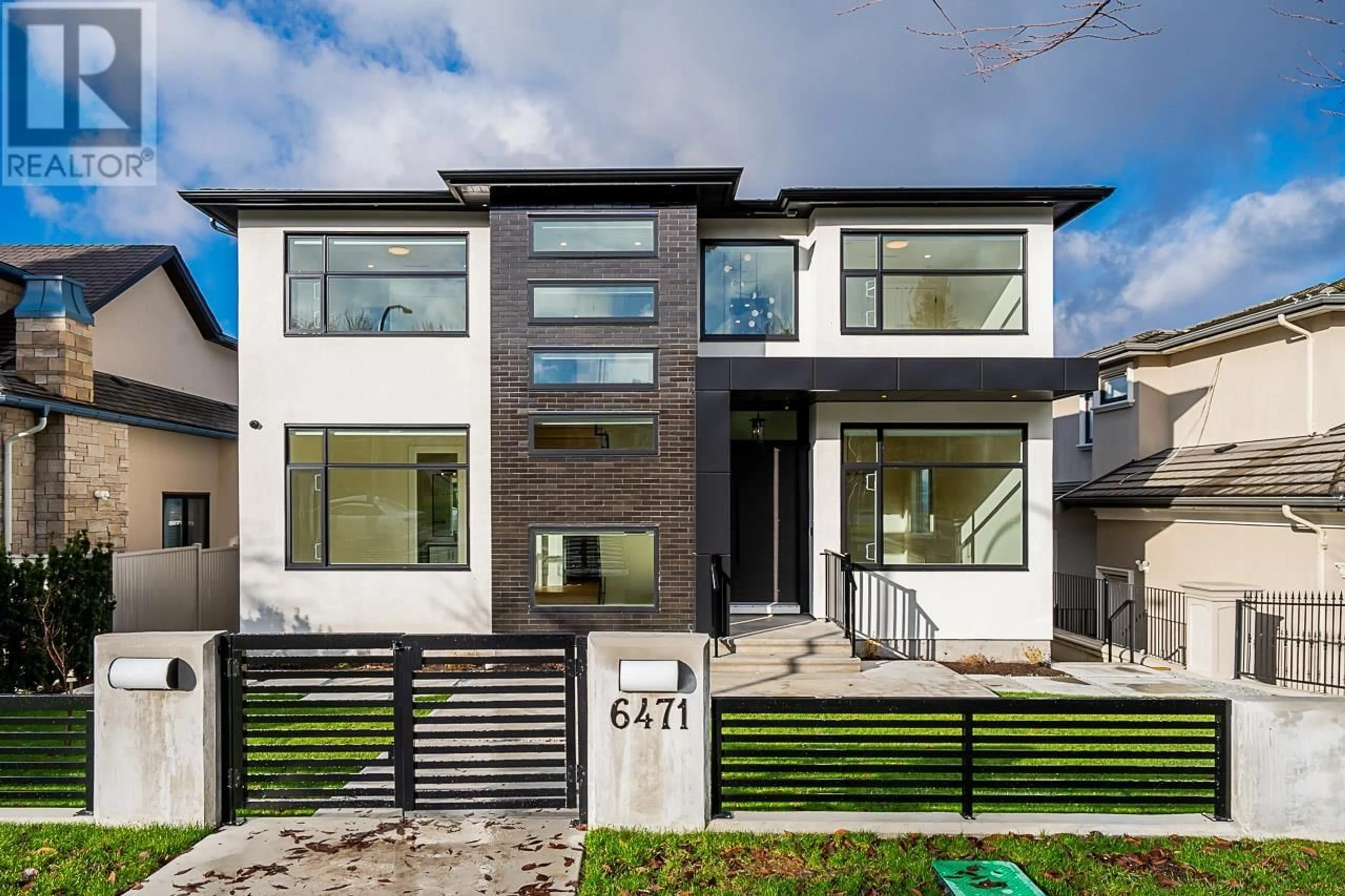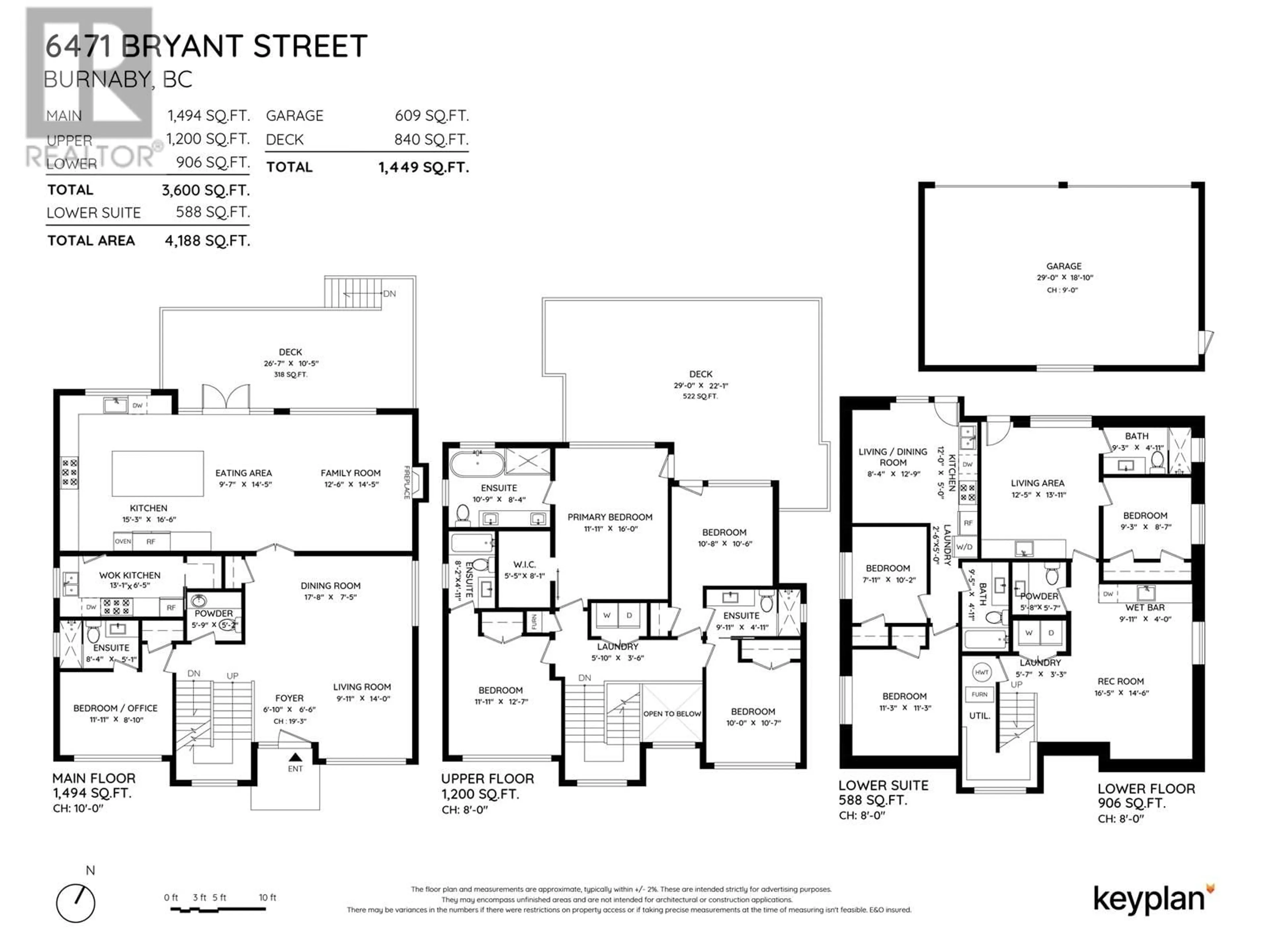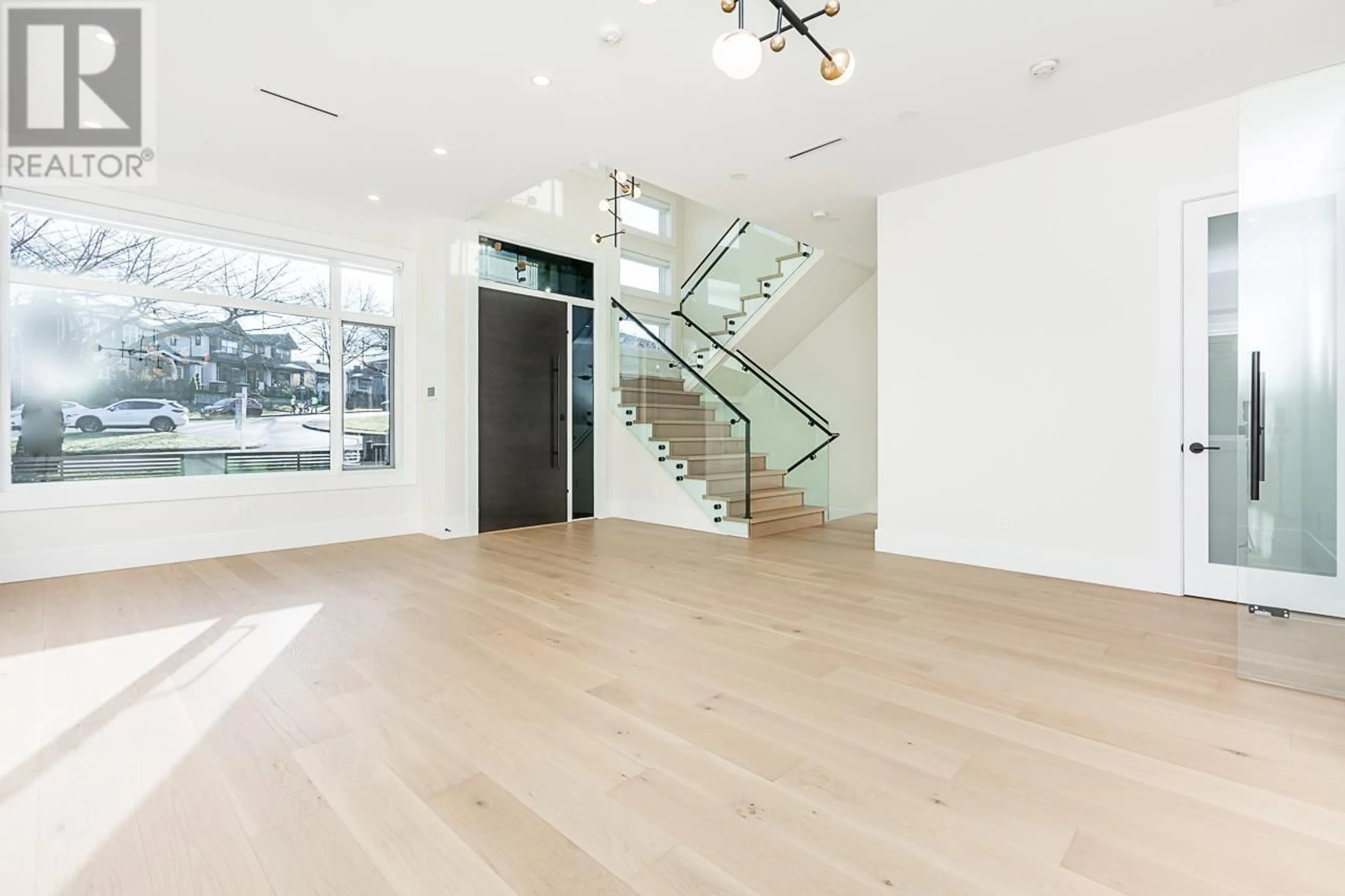6471 BRYANT STREET, Burnaby, British Columbia V5E1S4
Contact us about this property
Highlights
Estimated ValueThis is the price Wahi expects this property to sell for.
The calculation is powered by our Instant Home Value Estimate, which uses current market and property price trends to estimate your home’s value with a 90% accuracy rate.Not available
Price/Sqft$808/sqft
Est. Mortgage$14,550/mo
Tax Amount ()-
Days On Market136 days
Description
Upper Deer Lake, STUNNING MOUNTAIN VIEWS. Brand New. Quality Built 3 Levels, 4,188 sq ft., LUXURY BUILT. Huge Gourmet Kitchen, Perfect for those Chef or Love to Cook, HUGE WOK Kitchen. Engineer Hardwood Floors. Master Suite/Office on the Main Floor. 2nd Master Suite Up (total 4 Bedrooms) Legal 2 Bedroom Suite. Separate 1 Bedroom Nanny's quarter with Separate Entrance. Home Theatre/ Rec Room plus 2 pce bath. Hot Water Radiant Heat. Air Conditioning. HRV, Security System, Camera Automation. Control 4 including blinds. Built in Vacuum. Triple Garage 609 square ft with Lane Access plus additional 1 open parking. Walk to Deer Lake Park. Minutes to Metrotown Shopping, Crystal Mall, Rec Centre. Windsor Elem and French Immersion K-7 Brantford Elem, Burnaby Central, Close to SFU. Sec. 2-5-10 Warranty (id:39198)
Property Details
Interior
Features
Exterior
Parking
Garage spaces 4
Garage type Garage
Other parking spaces 0
Total parking spaces 4



